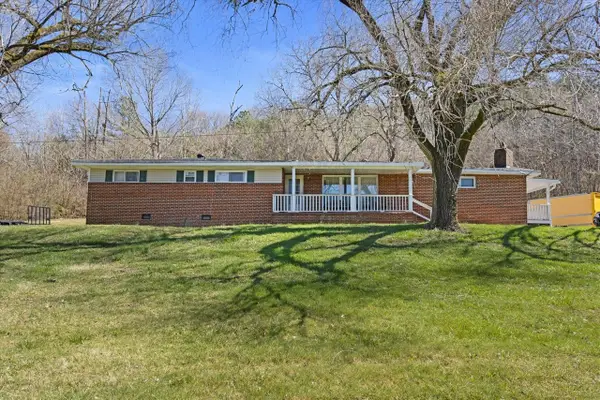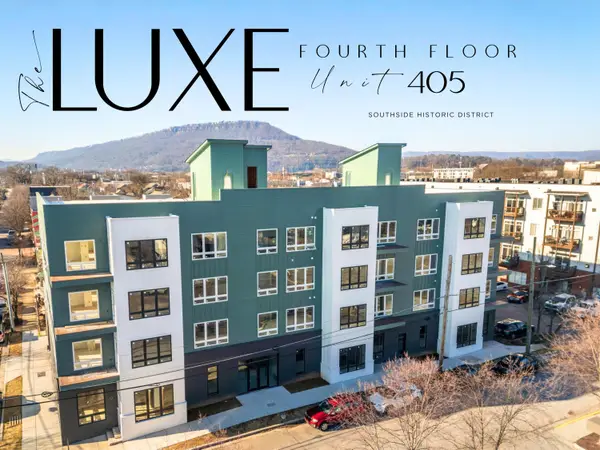3015 Towerway Drive, Chattanooga, TN 37406
Local realty services provided by:Better Homes and Gardens Real Estate Jackson Realty
3015 Towerway Drive,Chattanooga, TN 37406
$285,000
- 3 Beds
- 2 Baths
- 1,750 sq. ft.
- Single family
- Pending
Listed by: tag thompson
Office: oak and willows real estate collective pllc
MLS#:1525944
Source:TN_CAR
Price summary
- Price:$285,000
- Price per sq. ft.:$162.86
About this home
This is the home that finally makes the math work. Why keep renting when you could own a fully renovated home with style, space, fenced yard, and a monthly payment that can rival many rentals? This move-in-ready property has been updated top to bottom with modern finishes, smart use of space, and low-maintenance materials, so you get the look you want without the stress or surprise costs.
The main level features a bright, open layout with luxury flooring, custom cabinetry, and a designer kitchen with sleek countertops, premium fixtures, and high-end stainless steel appliances that remain with the home. Three comfortable bedrooms are located on the main level.
The fully finished basement is a major value add. Use it as a second living room, media room, office, or turn it into a private fourth bedroom for guests, in-laws, or teens. That extra finished square footage gives you flexibility you don't usually find at this price point.
Outside, you'll enjoy a fenced backyard that's ideal for pets, play, or weekend cookouts. You get your own space to relax without sharing walls, ceilings, or parking with neighbors.
Location is another win. This home is just minutes from Downtown Chattanooga, Hwy 153, and I-75, with quick access to daily essentials, shopping, and restaurants. Less commute time means more back in your pocket.
Key features include: full renovation with modern finishes, showpiece kitchen with stainless appliances, three bedrooms on the main level plus a finished basement that can function as a fourth bedroom or additional living area, fenced backyard, and fast access to I-75, Hwy 153, and downtown Chattanooga.
If you've been looking for an affordable payment without settling for a fixer-upper, this is the one. Schedule your private showing of 3015 Towerway Dr.
Contact an agent
Home facts
- Year built:1969
- Listing ID #:1525944
- Added:231 day(s) ago
- Updated:February 10, 2026 at 08:36 AM
Rooms and interior
- Bedrooms:3
- Total bathrooms:2
- Full bathrooms:2
- Living area:1,750 sq. ft.
Heating and cooling
- Cooling:Central Air, Electric
- Heating:Central, Heating, Natural Gas
Structure and exterior
- Roof:Asphalt
- Year built:1969
- Building area:1,750 sq. ft.
- Lot area:0.31 Acres
Utilities
- Water:Public
- Sewer:Public Sewer, Sewer Connected
Finances and disclosures
- Price:$285,000
- Price per sq. ft.:$162.86
- Tax amount:$1,002
New listings near 3015 Towerway Drive
- New
 $37,900Active0.55 Acres
$37,900Active0.55 Acres3559 Dodson Avenue, Chattanooga, TN 37406
MLS# 1528366Listed by: REAL BROKER - New
 $285,000Active3 beds 1 baths1,416 sq. ft.
$285,000Active3 beds 1 baths1,416 sq. ft.3741 Cuscowilla Trail, Chattanooga, TN 37415
MLS# 1528345Listed by: LIFESTYLES REALTY TENNESSEE, INC - New
 $1,750,000Active5 beds 6 baths4,900 sq. ft.
$1,750,000Active5 beds 6 baths4,900 sq. ft.3124 Galena Circle #832, Chattanooga, TN 37419
MLS# 1528347Listed by: KELLER WILLIAMS REALTY - New
 $429,000Active4 beds 2 baths1,596 sq. ft.
$429,000Active4 beds 2 baths1,596 sq. ft.2109 Lyndon Avenue, Chattanooga, TN 37415
MLS# 1528356Listed by: REAL BROKER - New
 $235,100Active4 beds 2 baths2,621 sq. ft.
$235,100Active4 beds 2 baths2,621 sq. ft.930 Runyan Dr, Chattanooga, TN 37405
MLS# 3128570Listed by: BRADFORD REAL ESTATE - New
 $559,500Active3 beds 3 baths2,404 sq. ft.
$559,500Active3 beds 3 baths2,404 sq. ft.2895 Butlers Green Circle #72, Chattanooga, TN 37421
MLS# 1528334Listed by: EAH BROKERAGE, LP - New
 $275,000Active3 beds 2 baths1,244 sq. ft.
$275,000Active3 beds 2 baths1,244 sq. ft.9208 Misty Ridge Drive, Chattanooga, TN 37416
MLS# 1528335Listed by: ROGUE REAL ESTATE COMPANY LLC - Open Sun, 1 to 3pmNew
 $549,000Active2 beds 2 baths1,189 sq. ft.
$549,000Active2 beds 2 baths1,189 sq. ft.1603 Long Street #203, Chattanooga, TN 37408
MLS# 1528337Listed by: REAL ESTATE PARTNERS CHATTANOOGA LLC - New
 $335,000Active3 beds 2 baths1,638 sq. ft.
$335,000Active3 beds 2 baths1,638 sq. ft.7848 Legacy Park Court, Chattanooga, TN 37421
MLS# 1528338Listed by: KELLER WILLIAMS REALTY - Open Sun, 1 to 3pmNew
 $749,000Active2 beds 2 baths1,409 sq. ft.
$749,000Active2 beds 2 baths1,409 sq. ft.1603 Long Street #405, Chattanooga, TN 37408
MLS# 1528340Listed by: REAL ESTATE PARTNERS CHATTANOOGA LLC

