3031 St Elmo Avenue, Chattanooga, TN 37408
Local realty services provided by:Better Homes and Gardens Real Estate Signature Brokers
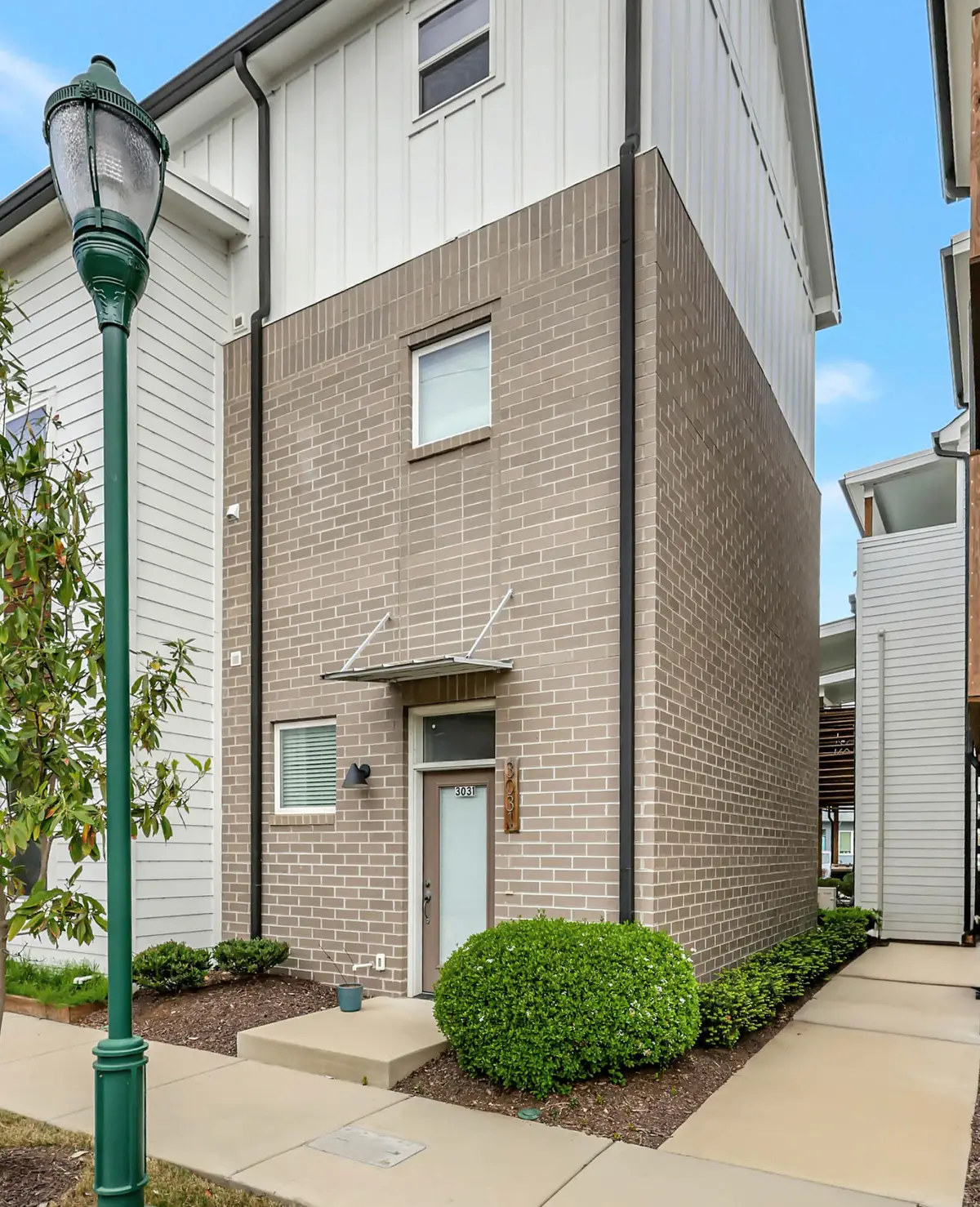
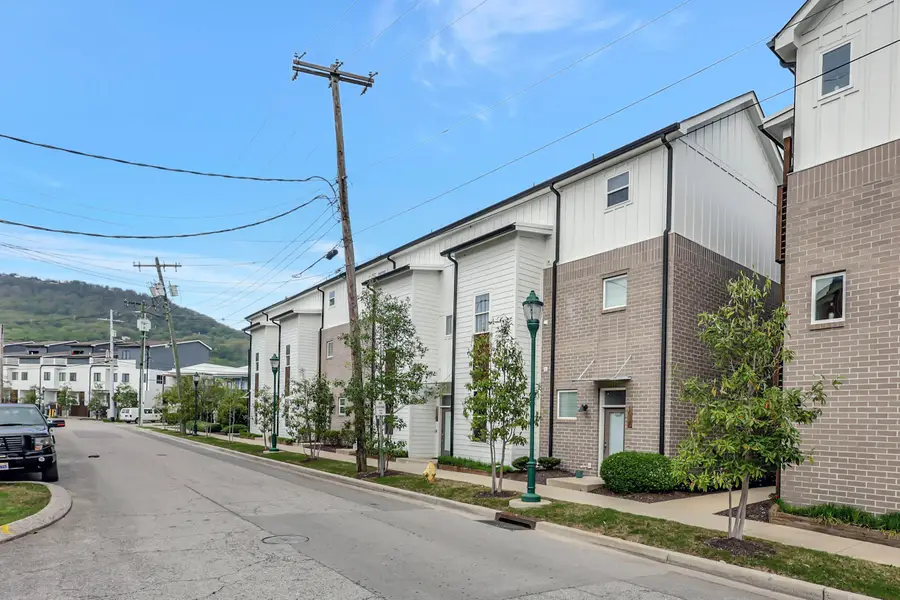
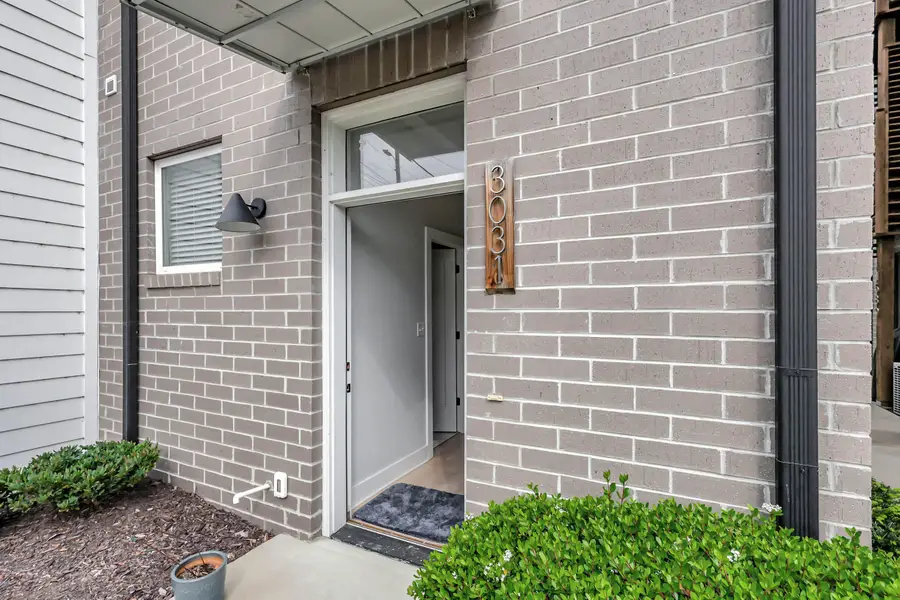
3031 St Elmo Avenue,Chattanooga, TN 37408
$315,000
- 1 Beds
- 2 Baths
- 1,104 sq. ft.
- Townhouse
- Active
Listed by:brian kelly
Office:real broker
MLS#:1511067
Source:TN_CAR
Price summary
- Price:$315,000
- Price per sq. ft.:$285.33
- Monthly HOA dues:$116.67
About this home
Unlock a prime investment in Chattanooga's thriving St. Elmo neighborhood with this fully furnished, STR-permitted townhome. Steps from the new Chattanooga Lookout baseball stadium (under construction) and the scenic River Walk park system, this 1,104 sq ft property is a proven income generator.
Interior Highlights:
Layout: One official bedroom with a modern, open-concept design.
Bathrooms:
Upstairs: Full en-suite with a tub-shower combo.
First Level: Full bathroom with a stylish tiled shower.
Sleeping Flexibility: The first floor's versatile living area features high-quality fold-out furniture, creating a comfy second sleeping space. Plus, a carpeted loft on the third level offers potential for a third sleeping area (currently without steps or ladder)—perfect for future expansion.
Kitchen: Stainless steel appliances in an open kitchen.
Balconies: Two private balconies with serene side views of Lookout Mountain.
Investor Advantages:
Fully furnished, actively operating as an STR, ready for immediate revenue.
Minutes from Tennessee Riverpark Wheland Foundry Trailhead, Main Street's shops, cafes, and 10 minute drive to Sculpture Fields park, with demand soaring from nearby developments.
Don't miss this chance to own a slice of Chattanooga's STR goldmine—schedule your tour today!
Contact an agent
Home facts
- Year built:2019
- Listing Id #:1511067
- Added:121 day(s) ago
- Updated:July 17, 2025 at 02:28 PM
Rooms and interior
- Bedrooms:1
- Total bathrooms:2
- Full bathrooms:2
- Living area:1,104 sq. ft.
Heating and cooling
- Cooling:Central Air, Electric
- Heating:Electric, Heating
Structure and exterior
- Roof:Shingle
- Year built:2019
- Building area:1,104 sq. ft.
- Lot area:0.01 Acres
Utilities
- Water:Public
- Sewer:Public Sewer, Sewer Connected
Finances and disclosures
- Price:$315,000
- Price per sq. ft.:$285.33
- Tax amount:$2,589
New listings near 3031 St Elmo Avenue
- New
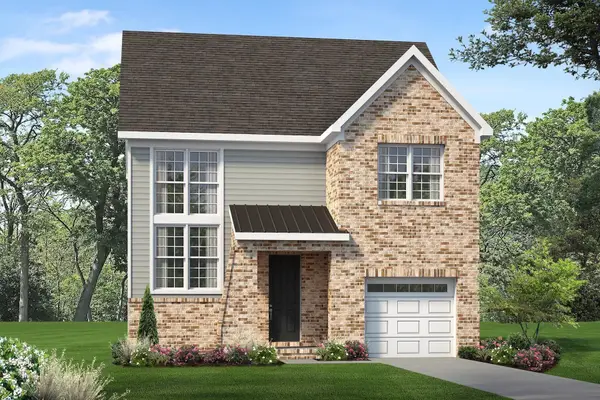 $374,900Active3 beds 3 baths1,557 sq. ft.
$374,900Active3 beds 3 baths1,557 sq. ft.1019 Fortitude Trail, Chattanooga, TN 37421
MLS# 1518670Listed by: PARKSIDE REALTY - New
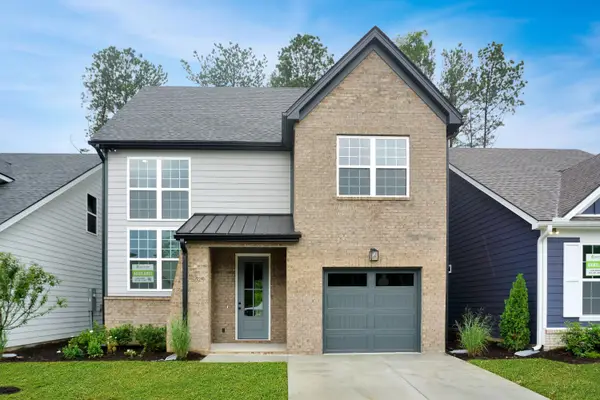 $395,460Active3 beds 3 baths1,557 sq. ft.
$395,460Active3 beds 3 baths1,557 sq. ft.1027 Fortitude Trail, Chattanooga, TN 37421
MLS# 1518672Listed by: PARKSIDE REALTY - Open Sun, 2 to 4pmNew
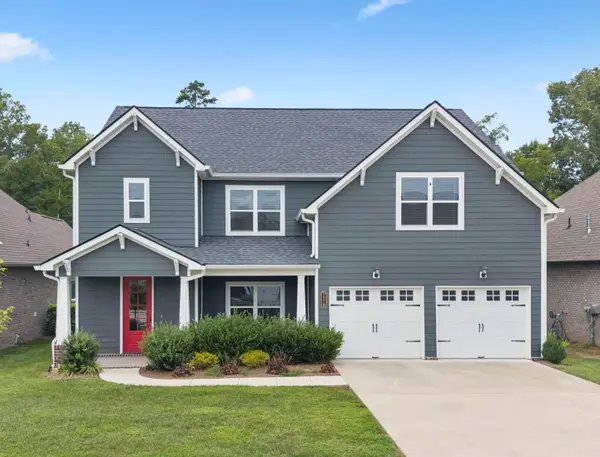 $575,000Active4 beds 4 baths2,988 sq. ft.
$575,000Active4 beds 4 baths2,988 sq. ft.1578 Buttonwood Loop, Chattanooga, TN 37421
MLS# 1518661Listed by: EXP REALTY LLC - Open Sun, 1 to 3pmNew
 $575,000Active4 beds 4 baths2,988 sq. ft.
$575,000Active4 beds 4 baths2,988 sq. ft.1578 Buttonwood Loop, Chattanooga, TN 37421
MLS# 2974146Listed by: EXP REALTY - New
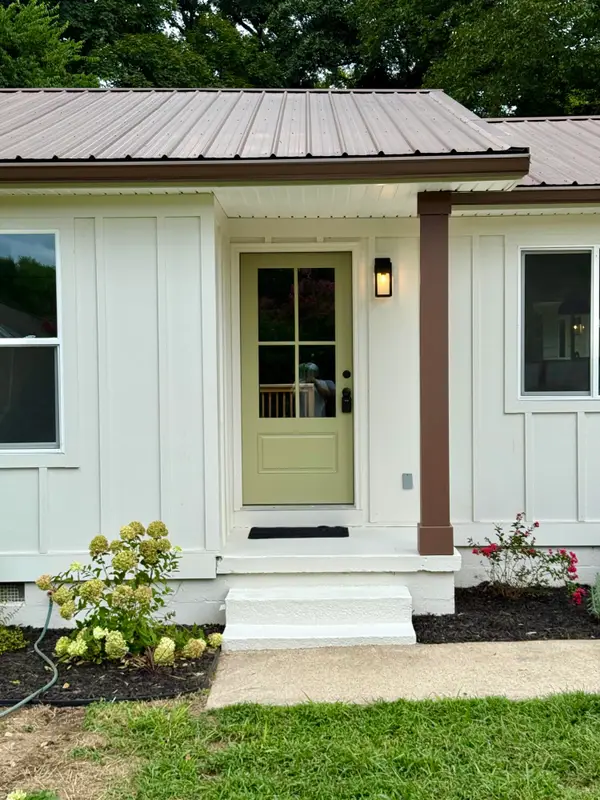 $349,900Active4 beds 3 baths1,751 sq. ft.
$349,900Active4 beds 3 baths1,751 sq. ft.4607 Paw Trail, Chattanooga, TN 37416
MLS# 1518543Listed by: EXP REALTY LLC 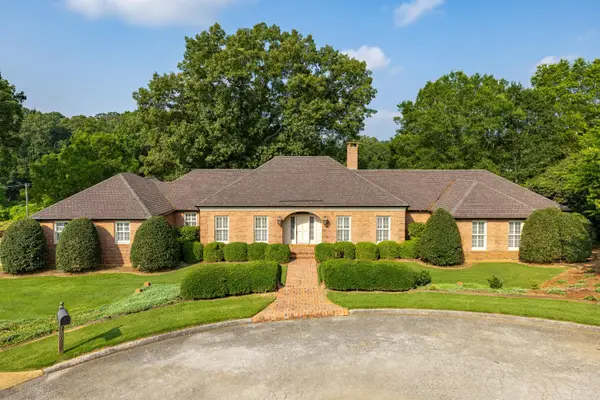 $2,200,000Pending3 beds 4 baths4,899 sq. ft.
$2,200,000Pending3 beds 4 baths4,899 sq. ft.1500 River View Oaks Road, Chattanooga, TN 37405
MLS# 1518652Listed by: REAL ESTATE PARTNERS CHATTANOOGA LLC- New
 $345,000Active3 beds 2 baths1,488 sq. ft.
$345,000Active3 beds 2 baths1,488 sq. ft.3906 Forest Highland Circle, Chattanooga, TN 37415
MLS# 1518651Listed by: REAL BROKER - New
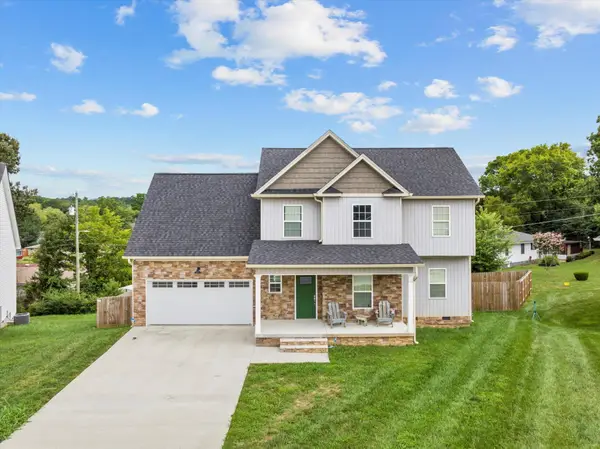 $419,000Active3 beds 4 baths2,538 sq. ft.
$419,000Active3 beds 4 baths2,538 sq. ft.4502 Brick Mason, Chattanooga, TN 37411
MLS# 2970608Listed by: EXP REALTY LLC - New
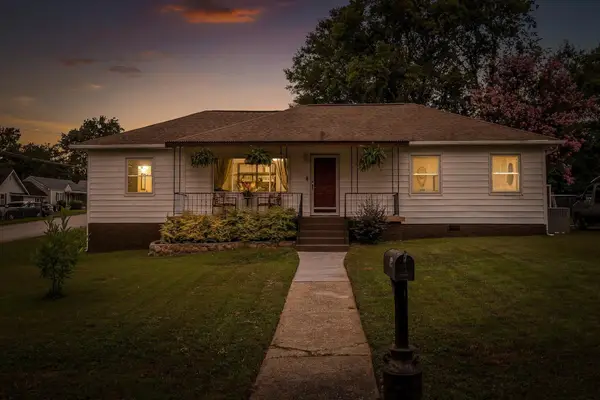 $324,900Active3 beds 3 baths1,676 sq. ft.
$324,900Active3 beds 3 baths1,676 sq. ft.725 Astor Lane, Chattanooga, TN 37412
MLS# 2973375Listed by: RE/MAX RENAISSANCE - New
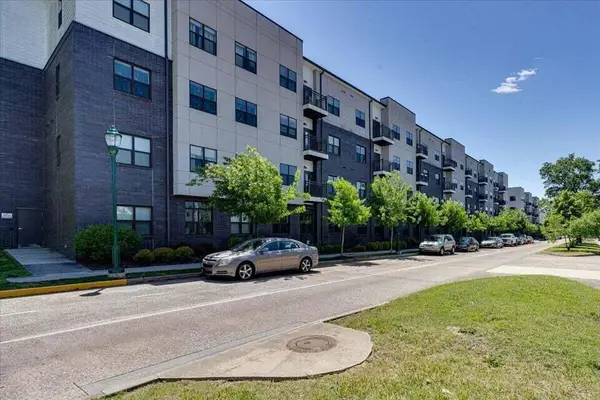 $224,900Active1 beds 1 baths670 sq. ft.
$224,900Active1 beds 1 baths670 sq. ft.782 Riverfront Parkway #415, Chattanooga, TN 37402
MLS# 1518494Listed by: EXP REALTY, LLC
