3114 Forest Shadows Drive, Chattanooga, TN 37421
Local realty services provided by:Better Homes and Gardens Real Estate Jackson Realty
3114 Forest Shadows Drive,Chattanooga, TN 37421
$699,000
- 4 Beds
- 4 Baths
- 4,787 sq. ft.
- Single family
- Active
Upcoming open houses
- Sun, Oct 0501:00 pm - 04:00 pm
Listed by:tracie l smith
Office:realty one group experts
MLS#:1521694
Source:TN_CAR
Price summary
- Price:$699,000
- Price per sq. ft.:$146.02
About this home
Open House 10/5/25, 1pm-4pm. This stunning East Brainerd home offers a rare opportunity, a small neighborhood that is close to everything. This home has close to an acre of beautiful mature trees and privacy. Imagine living where a gentle creek flows at the edge of your property, providing a peaceful retreat. The sellers have thoughtfully created a bonfire area complete with a hammock, perfect for relaxing evenings. Instant Equity Alert! Priced below appraised value.
This 4,780 sq. ft. home is perfect for multiple families. This spacious residence features three garages, four bedrooms, four bathrooms (three equipped with heated bidets) The main living area boasts floor-to-ceiling windows, flooding the space with natural light and displaying the fresh, neutral paint colors that was recently completed in 9/25.
The recently updated kitchen is a chef's dream, featuring a new gas range and oven installed 9/29/25. All stainless appliances. Granite countertops and custom Kraft Maid cabinets complete this perfect finish. The walk-out basement serves as a versatile space, ideal for a mother-in-law suite, complete with private parking, a separate patio, personal entrance, full bath, gas fireplace, and a workout gym. It is also plumbed for a kitchen sink, which would provide an easy addition for the second kitchen. There is another room in the basement that has two large closets. This room was used as a bedroom, but it does not have windows and cannot be designated as a bedroom.
The main level is designed for comfort and convenience, offering two primary suites—perfect for multi-generational living or hosting guests. A dedicated home office and formal dining room welcome you as you enter this home. The two-story family room features a cozy gas fireplace that seamlessly connects to the gourmet kitchen and formal dining room.
Step outside to the oversized deck overlooking a lush play yard—ideal for gardening or letting pets roam freely under the sun. The backyard has sun all day. An apple, peach, and pear tree adorns the back of the home. The tranquil bonfire area, paired with the soothing sound of the bubbling creek, creates a serene escape right in your own backyard.
The second level offers two expansive bedroom suites with ample storage, complemented by a walk-out attic for even more storage options. With three HVAC units, you can enjoy year-round comfort in this remarkable home, ready to host unforgettable gatherings and provide a tranquil retreat.
Do not miss this rare opportunity to own a home that truly has it all!
Contact an agent
Home facts
- Year built:2003
- Listing ID #:1521694
- Added:1 day(s) ago
- Updated:October 03, 2025 at 10:57 PM
Rooms and interior
- Bedrooms:4
- Total bathrooms:4
- Full bathrooms:4
- Living area:4,787 sq. ft.
Heating and cooling
- Cooling:Central Air, Electric, Multi Units
- Heating:Central, Heating, Natural Gas
Structure and exterior
- Roof:Shingle
- Year built:2003
- Building area:4,787 sq. ft.
- Lot area:0.88 Acres
Utilities
- Water:Public, Water Connected
- Sewer:Septic Tank, Sewer Not Available
Finances and disclosures
- Price:$699,000
- Price per sq. ft.:$146.02
- Tax amount:$2,418
New listings near 3114 Forest Shadows Drive
- New
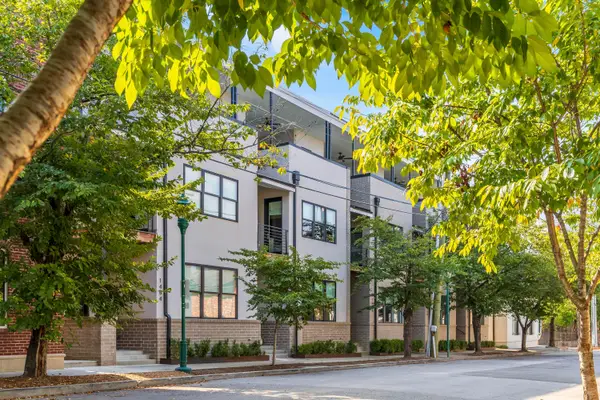 $1,200,000Active3 beds 4 baths3,165 sq. ft.
$1,200,000Active3 beds 4 baths3,165 sq. ft.1408 Williams Street, Chattanooga, TN 37408
MLS# 1521691Listed by: REAL ESTATE PARTNERS CHATTANOOGA LLC - New
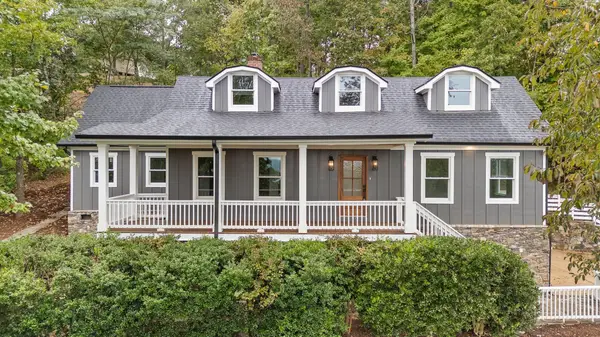 $889,500Active4 beds 3 baths3,565 sq. ft.
$889,500Active4 beds 3 baths3,565 sq. ft.2930 Folts Circle, Chattanooga, TN 37415
MLS# 1521692Listed by: KELLER WILLIAMS REALTY - Open Sat, 11am to 1pmNew
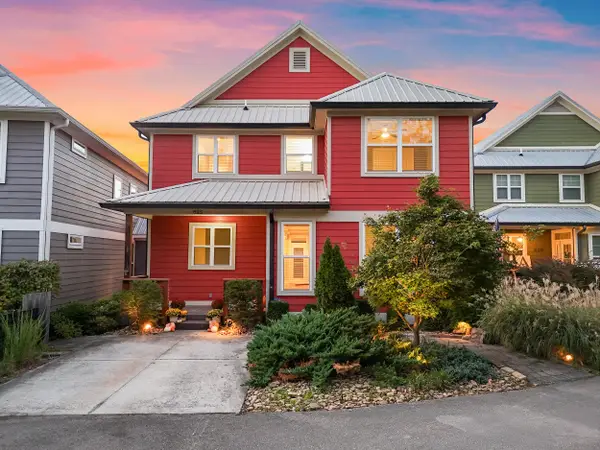 $685,000Active4 beds 4 baths2,531 sq. ft.
$685,000Active4 beds 4 baths2,531 sq. ft.825 Stellar View, Chattanooga, TN 37405
MLS# 1521684Listed by: KELLER WILLIAMS REALTY - New
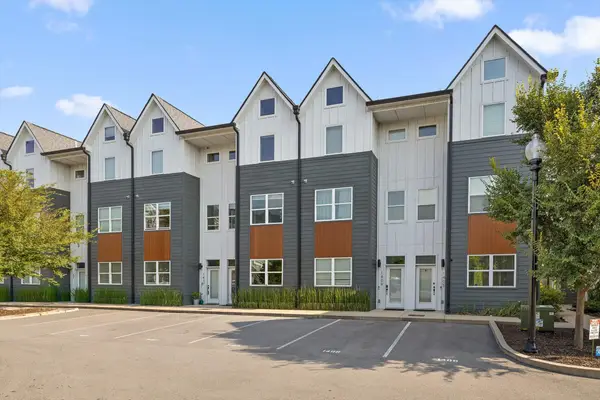 $550,000Active3 beds 3 baths1,734 sq. ft.
$550,000Active3 beds 3 baths1,734 sq. ft.1413 Stockyard Place, Chattanooga, TN 37408
MLS# 1521685Listed by: REAL ESTATE PARTNERS CHATTANOOGA LLC - New
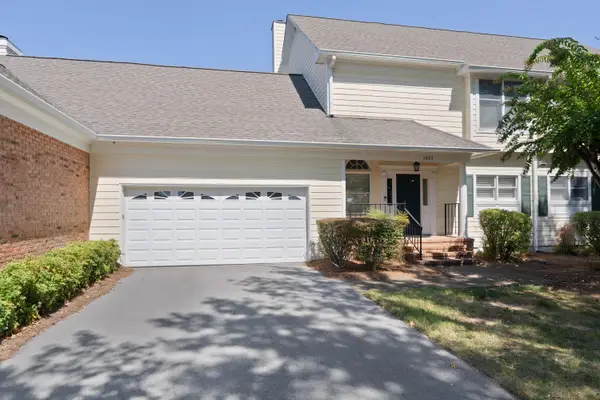 $765,000Active3 beds 3 baths2,133 sq. ft.
$765,000Active3 beds 3 baths2,133 sq. ft.1083 Constitution Drive, Chattanooga, TN 37405
MLS# 1521686Listed by: KELLER WILLIAMS REALTY - New
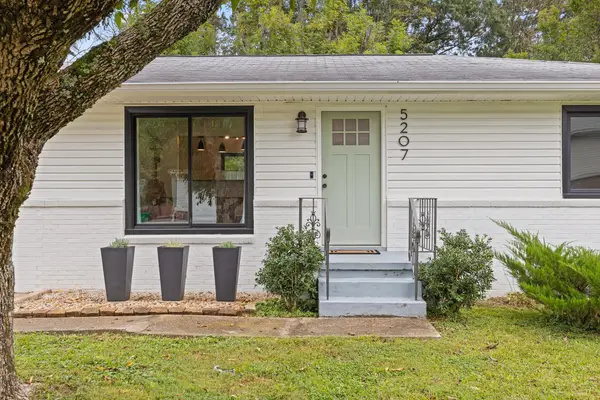 $275,000Active2 beds 1 baths1,200 sq. ft.
$275,000Active2 beds 1 baths1,200 sq. ft.5207 Weaver Street, Chattanooga, TN 37412
MLS# 1521689Listed by: REAL BROKER - New
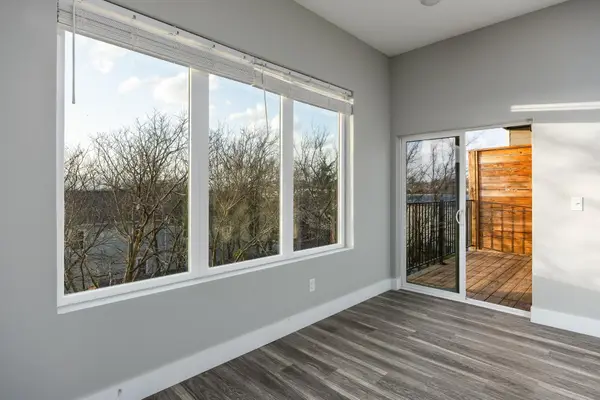 $249,999Active1 beds 1 baths803 sq. ft.
$249,999Active1 beds 1 baths803 sq. ft.1445 Fagan Street #305, Chattanooga, TN 37408
MLS# 3006358Listed by: GREATER CHATTANOOGA REALTY, KELLER WILLIAMS REALTY - New
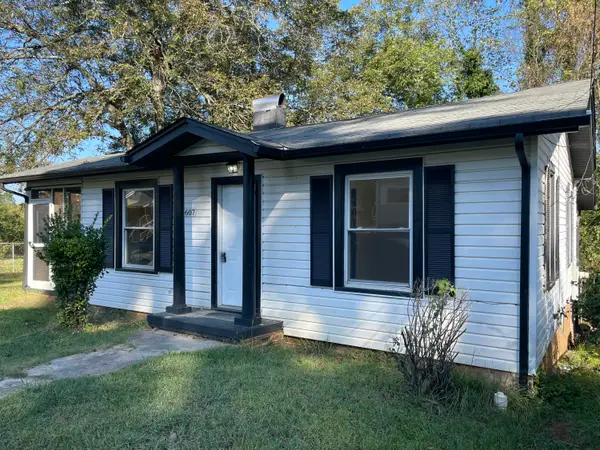 $179,000Active2 beds 1 baths762 sq. ft.
$179,000Active2 beds 1 baths762 sq. ft.2607 Andrews Street, Chattanooga, TN 37406
MLS# 1521674Listed by: LIFESTYLES REALTY TENNESSEE, INC - New
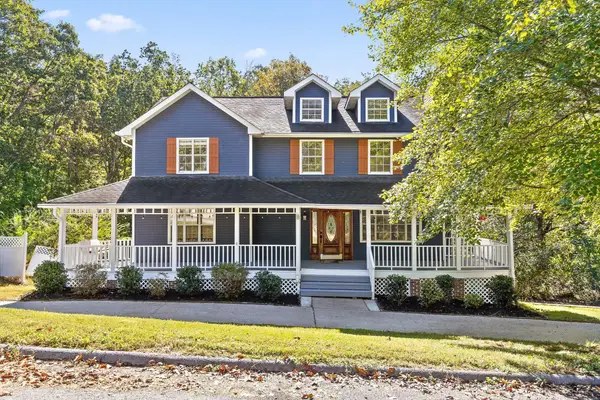 $335,000Active3 beds 3 baths2,393 sq. ft.
$335,000Active3 beds 3 baths2,393 sq. ft.6108 Shadyway Lane, Chattanooga, TN 37416
MLS# 1521677Listed by: REAL BROKER
