3124 Galena Circle #832, Chattanooga, TN 37419
Local realty services provided by:Better Homes and Gardens Real Estate Jackson Realty
3124 Galena Circle #832,Chattanooga, TN 37419
$1,400,000
- 5 Beds
- 6 Baths
- 4,350 sq. ft.
- Single family
- Active
Listed by: brian lund
Office: keller williams realty
MLS#:1511377
Source:TN_CAR
Price summary
- Price:$1,400,000
- Price per sq. ft.:$321.84
- Monthly HOA dues:$160
About this home
NEW CONSTRUCTION - BREAKING GROUND SPRING 2025!
Personalize your dream home with Curate's in-house Design Team!
The Laurel offers THREE BEDROOMS ON THE MAIN LEVEL and is perfectly designed for low-maintenance, resort-style living in the highly sought-after Black Creek community. This open-concept floorplan features 5 BEDROOMS, 4 FULL BATHS, 2 HALF BATHS, BONUS ROOM, DEDICATED OFFICE, AND OPTIONAL SECOND OFFICE.
The spacious MAIN-LEVEL PRIMARY SUITE overlooks a private wooded backyard with triple windows that flood the room with natural light. The luxurious en-suite bath features a freestanding soaking tub, double vanities, and a full tile shower.
The gourmet kitchen is a chef's dream with timeless finishes including STONE COUNTERTOPS, a WALK-IN SCULLERY PANTRY, and an OVERSIZED ISLAND. A VAULTED CEILING IN THE LIVING ROOM creates a bright, open space perfect for entertaining, with LARGE SLIDING GLASS DOORS leading to a covered deck — an ideal spot to enjoy your morning coffee surrounded by the natural beauty of Aetna Mountain.
Call to explore available selections and start building your dream home!
Located in the first phase of The Pass at Black Creek, Galena Cr offers access to a vibrant, resort-style community. Planned amenities for The Pass include a Village Center with shops, dining, lodging, a health and fitness facility, pools, trails, parks, lakes, and more. Black Creek features miles of maintained trails, two ponds, sidewalks throughout, and a calendar full of resident events. Membership to Black Creek Club is optional and adds golf, tennis, pickleball, pools, dining, and more to your lifestyle.
Come experience why life at Black Creek is like no other!
Contact an agent
Home facts
- Year built:2025
- Listing ID #:1511377
- Added:247 day(s) ago
- Updated:December 22, 2025 at 10:54 PM
Rooms and interior
- Bedrooms:5
- Total bathrooms:6
- Full bathrooms:4
- Living area:4,350 sq. ft.
Heating and cooling
- Cooling:Central Air, Electric, Multi Units
- Heating:Central, Electric, Heat Pump, Heating
Structure and exterior
- Roof:Asphalt, Shingle
- Year built:2025
- Building area:4,350 sq. ft.
- Lot area:0.56 Acres
Utilities
- Water:Public, Water Connected
- Sewer:Holding Tank, Public Sewer, Sewer Connected
Finances and disclosures
- Price:$1,400,000
- Price per sq. ft.:$321.84
- Tax amount:$17,938
New listings near 3124 Galena Circle #832
- New
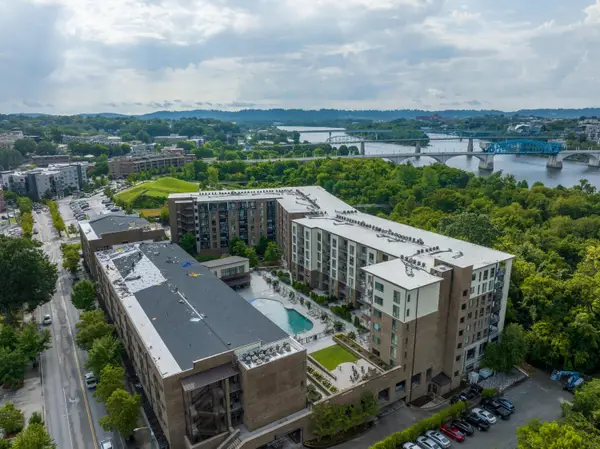 $525,000Active2 beds 2 baths1,217 sq. ft.
$525,000Active2 beds 2 baths1,217 sq. ft.200 Manufacturers Road #Apt 445, Chattanooga, TN 37405
MLS# 1525569Listed by: KELLER WILLIAMS REALTY 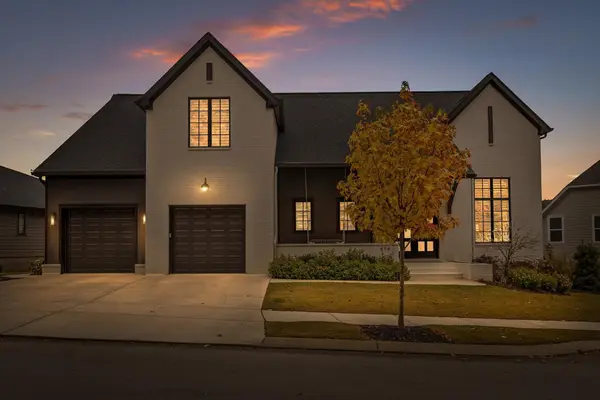 $1,175,000Pending4 beds 3 baths3,486 sq. ft.
$1,175,000Pending4 beds 3 baths3,486 sq. ft.474 Sun Valley Road, Chattanooga, TN 37419
MLS# 1525556Listed by: KELLER WILLIAMS REALTY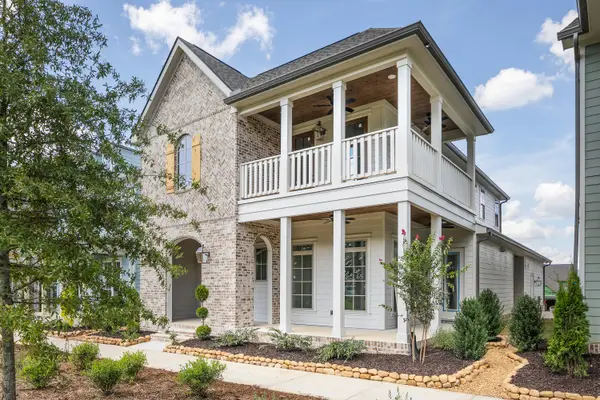 $677,915Pending4 beds 4 baths3,200 sq. ft.
$677,915Pending4 beds 4 baths3,200 sq. ft.6885 Charming Place #194, Hixson, TN 37343
MLS# 1525558Listed by: GREENTECH HOMES LLC- New
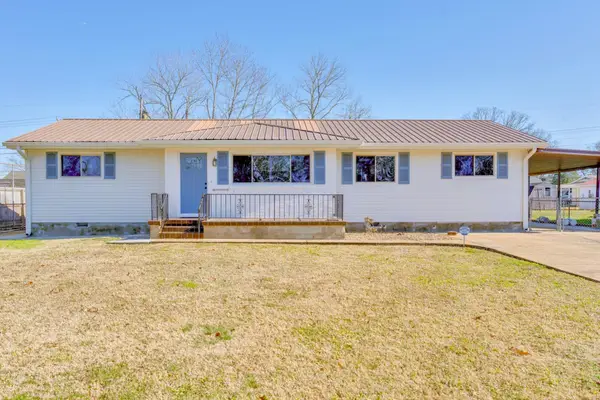 $349,900Active3 beds 2 baths1,902 sq. ft.
$349,900Active3 beds 2 baths1,902 sq. ft.1612 Sunray Drive, Chattanooga, TN 37412
MLS# 1525555Listed by: HORIZON SOTHEBY'S INTERNATIONAL REALTY - New
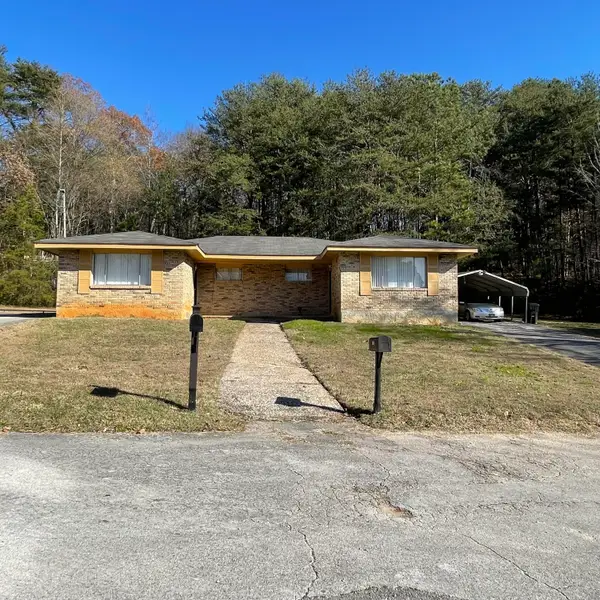 $340,000Active-- beds -- baths1,896 sq. ft.
$340,000Active-- beds -- baths1,896 sq. ft.5010 Brogden Trail, Chattanooga, TN 37416
MLS# 1525544Listed by: KELLER WILLIAMS REALTY - New
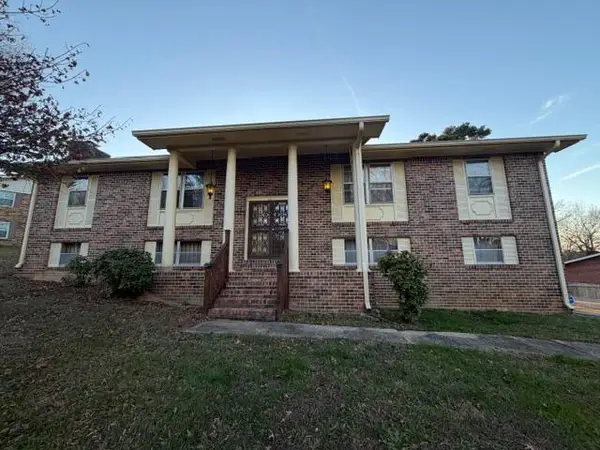 $299,900Active4 beds 3 baths2,784 sq. ft.
$299,900Active4 beds 3 baths2,784 sq. ft.1224 King Arthur Road, Chattanooga, TN 37421
MLS# 1525541Listed by: KELLER WILLIAMS REALTY - New
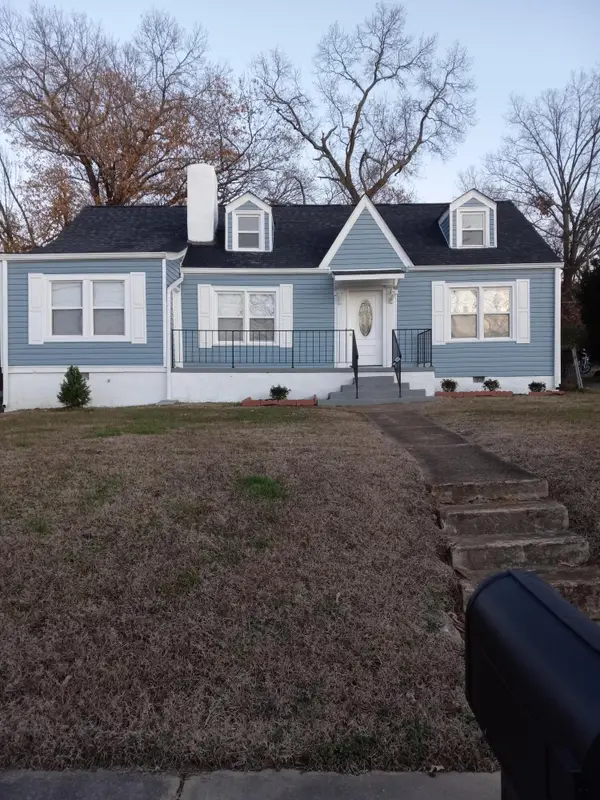 $359,000Active5 beds 2 baths1,557 sq. ft.
$359,000Active5 beds 2 baths1,557 sq. ft.508 Kilmer Street, Chattanooga, TN 37404
MLS# 1525539Listed by: CHATTANOOGA REAL ESTATE CO - Open Tue, 9am to 9pmNew
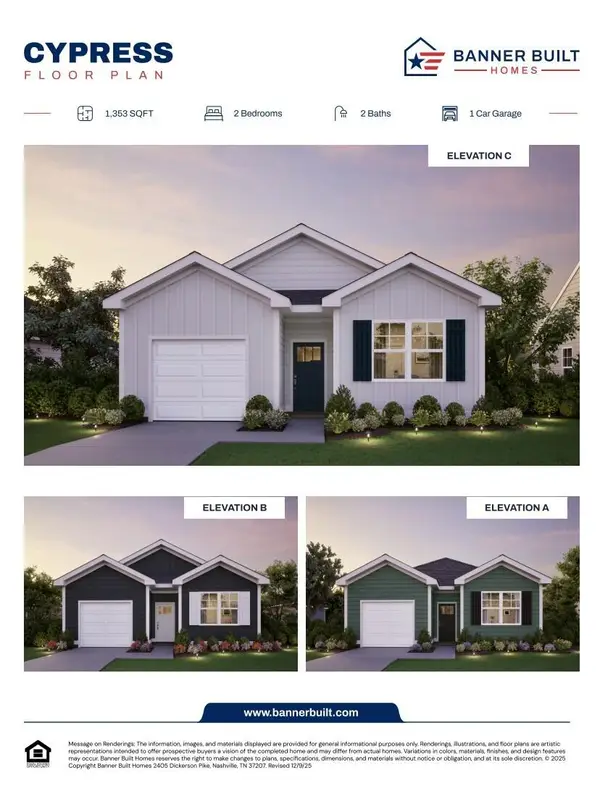 $324,900Active2 beds 2 baths1,353 sq. ft.
$324,900Active2 beds 2 baths1,353 sq. ft.7610 Nightingale Court #54, Chattanooga, TN 37421
MLS# 1525536Listed by: LEGACY SOUTH BROKERAGE, LLC - New
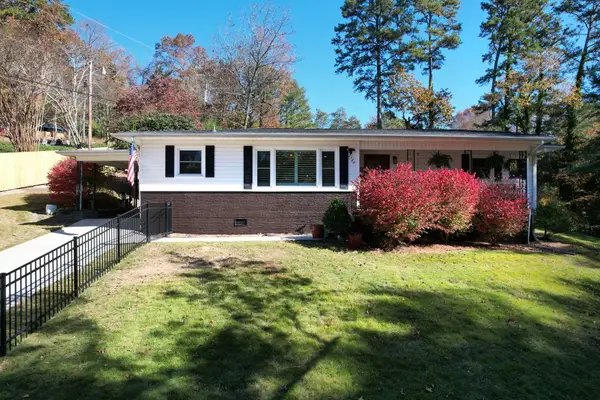 $485,000Active3 beds 2 baths1,529 sq. ft.
$485,000Active3 beds 2 baths1,529 sq. ft.2589 Avalon Circle, Chattanooga, TN 37415
MLS# 1525533Listed by: CRYE-LEIKE, REALTORS - New
 $375,000Active3 beds 2 baths1,431 sq. ft.
$375,000Active3 beds 2 baths1,431 sq. ft.1115 Panorama Drive, Chattanooga, TN 37421
MLS# 1525534Listed by: ZACH TAYLOR - CHATTANOOGA
