3136 Galena Circle #833, Chattanooga, TN 37419
Local realty services provided by:Better Homes and Gardens Real Estate Signature Brokers
3136 Galena Circle #833,Chattanooga, TN 37419
$1,295,000
- 5 Beds
- 6 Baths
- 3,750 sq. ft.
- Single family
- Pending
Listed by: brian lund
Office: keller williams realty
MLS#:1502656
Source:TN_CAR
Price summary
- Price:$1,295,000
- Price per sq. ft.:$345.33
- Monthly HOA dues:$140
About this home
NEW CONSTRUCTION HOME BREAKING GROUND WINTER 2024! Many interior finishes available to personalize with Curate's in-house Design Team!
With THREE BEDROOMS ON THE MAIN LEVEL, The Laurel is the perfect home to enjoy low-maintenance, resort-style living in Black Creek! The open concept floorplan features 5 beds, 4 & two half baths + BONUS ROOM, OFFICE, optional second office, and THIRD GARAGE BAY. The spacious primary suite is located on the MAIN LEVEL with triple windows facing the private wooded rear allowing natural light to pour in! The luxurious en-suite bathroom is complete w/a free-standing soaking tub, double vanities, and full tile shower! The gourmet kitchen is a Chef's dream with it's elegant, yet timeless design featuring stone countertops, walk-in pantry, and oversized island! Vaulted ceiling in livingroom creates a light and bright space to enjoy entertaining. LARGE, SLIDING GLASS DOORS W/WINDOWS ABOVE open the living room to the covered deck. Enjoy your morning coffee surrounded by the beauty of Aetna Mountain!
**Visit Curate's Model Home at 423 Sun Valley to learn more about Curate's many options to build your Dream Home in Black Creek. Open Wednesdays through Sundays.
**Galena Cr is located in the first phase of The Pass at Black Creek. Additional planned club amenities on The Pass include Village center with community-serving businesses, lodging &event venue, dining options, city fire station &emergency services, health &fitness facility, walking, hiking, & biking trails, parks &greenspaces, outdoor activities, pools, lakes and more! Black Creek is vibrant resort-style community. There are miles of community maintained trails, two ponds and sidewalks throughout the neighborhood. The HOA hosts events for residents throughout the year. Other options to keep you connected include various community groups and gatherings. Membership to the club is optional and provides many additional amenities such as golf, pickleball, tennis, pools, & restaurant
Contact an agent
Home facts
- Year built:2025
- Listing ID #:1502656
- Added:366 day(s) ago
- Updated:February 26, 2026 at 08:27 AM
Rooms and interior
- Bedrooms:5
- Total bathrooms:6
- Full bathrooms:4
- Living area:3,750 sq. ft.
Heating and cooling
- Cooling:Central Air, Electric, Multi Units
- Heating:Central, Electric, Heat Pump, Heating
Structure and exterior
- Roof:Asphalt, Shingle
- Year built:2025
- Building area:3,750 sq. ft.
- Lot area:0.44 Acres
Utilities
- Water:Public, Water Connected
- Sewer:Holding Tank, Public Sewer, Sewer Connected
Finances and disclosures
- Price:$1,295,000
- Price per sq. ft.:$345.33
- Tax amount:$14,525
New listings near 3136 Galena Circle #833
- New
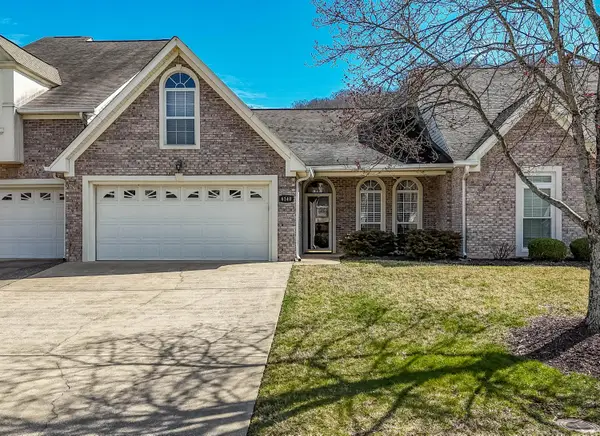 $349,500Active2 beds 2 baths1,475 sq. ft.
$349,500Active2 beds 2 baths1,475 sq. ft.6140 Amber Brook Drive, Hixson, TN 37343
MLS# 1529265Listed by: KELLER WILLIAMS REALTY - New
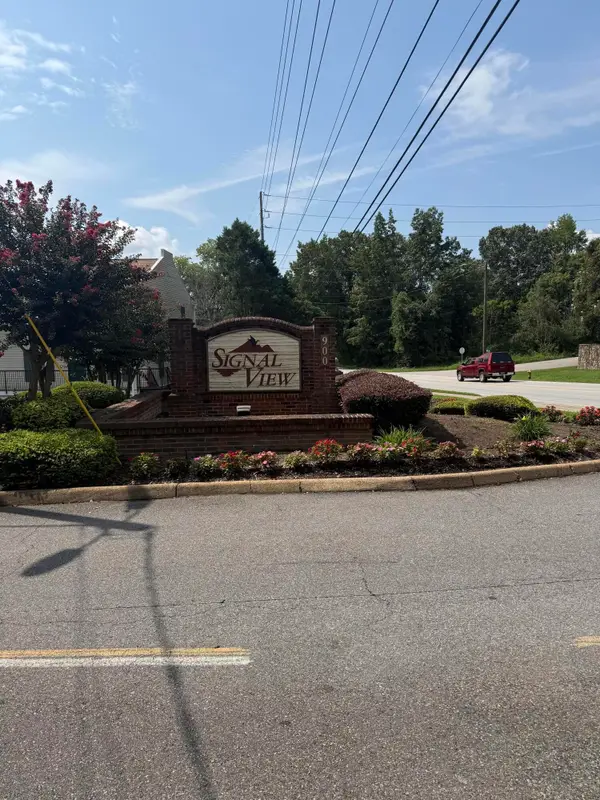 $139,500Active2 beds 2 baths950 sq. ft.
$139,500Active2 beds 2 baths950 sq. ft.900 Mountain Creek Road, Chattanooga, TN 37405
MLS# 3135464Listed by: COLDWELL BANKER KINARD REALTY - Open Sun, 2 to 4pmNew
 $545,000Active4 beds 3 baths2,560 sq. ft.
$545,000Active4 beds 3 baths2,560 sq. ft.517 Sliding Home Run, Chattanooga, TN 37421
MLS# 1529152Listed by: KELLER WILLIAMS REALTY - New
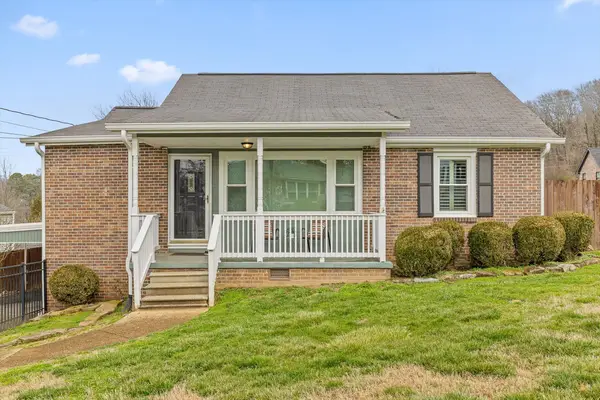 $390,000Active3 beds 2 baths1,402 sq. ft.
$390,000Active3 beds 2 baths1,402 sq. ft.107 Ormand Drive, Chattanooga, TN 37415
MLS# 1529237Listed by: REAL ESTATE PARTNERS CHATTANOOGA LLC - New
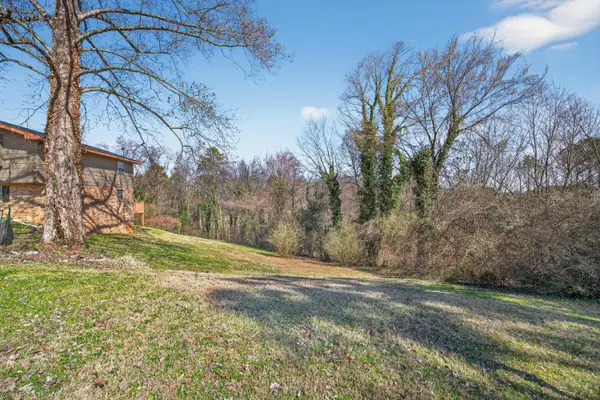 $45,000Active0.93 Acres
$45,000Active0.93 Acres4607 Tarpon Trail, Chattanooga, TN 37416
MLS# 1529238Listed by: KELLER WILLIAMS REALTY - New
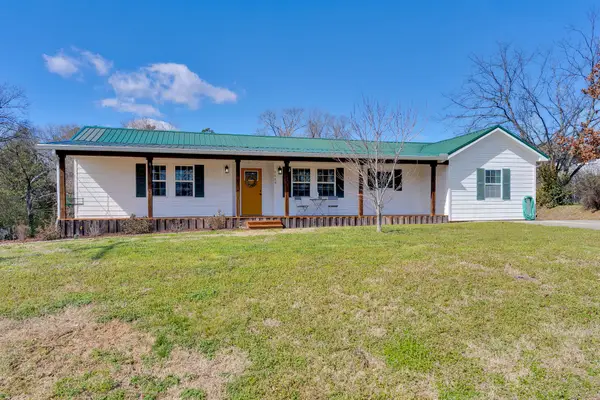 $369,000Active3 beds 2 baths1,864 sq. ft.
$369,000Active3 beds 2 baths1,864 sq. ft.1119 Edwin Lane, Chattanooga, TN 37412
MLS# 1528923Listed by: KELLER WILLIAMS REALTY - Open Sun, 2 to 4pmNew
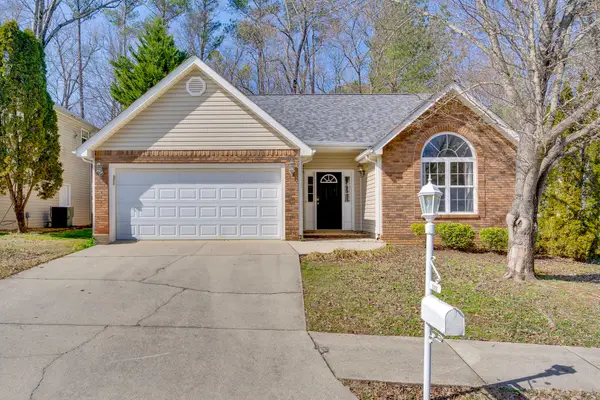 $330,000Active3 beds 2 baths1,674 sq. ft.
$330,000Active3 beds 2 baths1,674 sq. ft.7117 Tyner Crossing Drive, Chattanooga, TN 37421
MLS# 1528901Listed by: KELLER WILLIAMS REALTY - Open Sun, 2 to 4pmNew
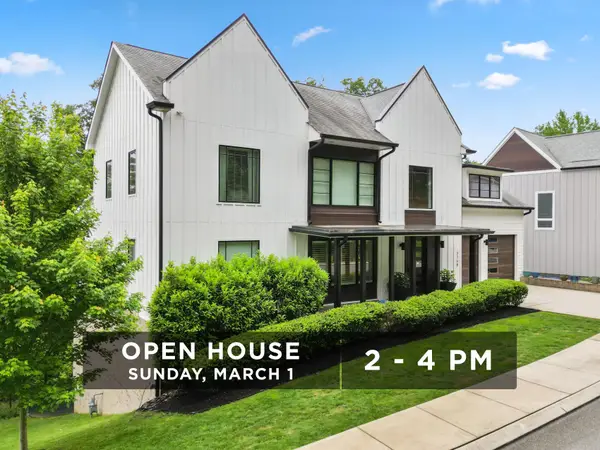 $925,000Active5 beds 4 baths4,415 sq. ft.
$925,000Active5 beds 4 baths4,415 sq. ft.3168 Camber Hill, Chattanooga, TN 37415
MLS# 1529225Listed by: REAL ESTATE PARTNERS CHATTANOOGA LLC - New
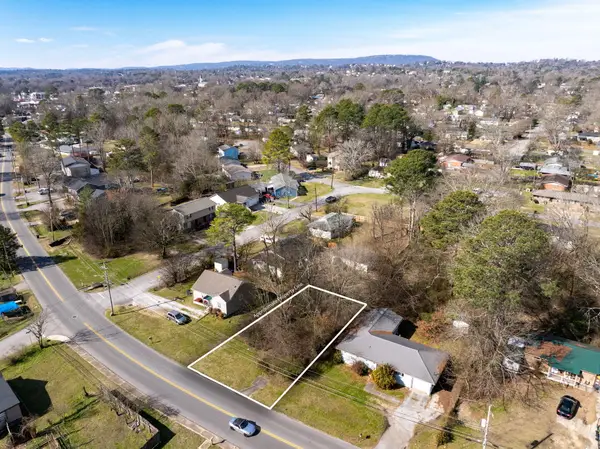 $32,000Active0.16 Acres
$32,000Active0.16 Acres0 Mcbrien Road, Chattanooga, TN 37412
MLS# 1529226Listed by: BENCHMARK REALTY, LLC - New
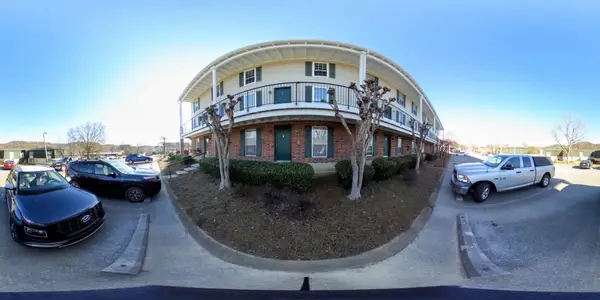 $139,900Active2 beds 2 baths950 sq. ft.
$139,900Active2 beds 2 baths950 sq. ft.900 Mountain Creek Road, Chattanooga, TN 37405
MLS# 3135222Listed by: COLDWELL BANKER KINARD REALTY

