316 Nye Drive, Chattanooga, TN 37411
Local realty services provided by:Better Homes and Gardens Real Estate Ben Bray & Associates
316 Nye Drive,Chattanooga, TN 37411
$275,000
- 2 Beds
- 2 Baths
- 1,328 sq. ft.
- Single family
- Active
Listed by: makayla debusk
Office: greater chattanooga realty, keller williams realty
MLS#:3098669
Source:NASHVILLE
Price summary
- Price:$275,000
- Price per sq. ft.:$207.08
About this home
Welcome to this beautifully maintained 2-bedroom, 2-bath home tucked away in the established Navajo Hills neighborhood. Inside, the open-concept layout creates a warm, inviting space with gorgeous hardwood floors flowing throughout. The kitchen features granite countertops, modern appliances, and plenty of cabinet space, perfect for cooking and entertaining. In addition to a handicap accessible bathroom, this home is offering thoughtful design and comfort for a variety of needs. The primary suite is spacious, and the second bedroom works well for guests, a home office, or additional family. Step outside to enjoy a large Trex deck. It's a great spot for relaxing or hosting friends. The fenced backyard gives you room to roam, and a handy storage shed provides extra space for tools or hobbies. The home features a shingle roof and sits on a level lot in a quiet, convenient neighborhood. You'll love the location, just 3.5 miles to CHI Memorial Hospital, 2 miles to Brainerd Village shopping and dining, and only 5 miles to downtown Chattanooga. Whether you're heading out for errands or enjoying a night in the city, everything you need is close by. This one has the updates and the easy living you've been looking for. Come take a look!
Contact an agent
Home facts
- Year built:1950
- Listing ID #:3098669
- Added:282 day(s) ago
- Updated:February 21, 2026 at 04:38 AM
Rooms and interior
- Bedrooms:2
- Total bathrooms:2
- Full bathrooms:2
- Living area:1,328 sq. ft.
Heating and cooling
- Cooling:Ceiling Fan(s), Central Air
- Heating:Central
Structure and exterior
- Year built:1950
- Building area:1,328 sq. ft.
- Lot area:0.26 Acres
Schools
- High school:Brainerd High School
- Middle school:Dalewood Middle School
- Elementary school:East Ridge Elementary School
Utilities
- Water:Public, Water Available
- Sewer:Public Sewer
Finances and disclosures
- Price:$275,000
- Price per sq. ft.:$207.08
- Tax amount:$1,355
New listings near 316 Nye Drive
- New
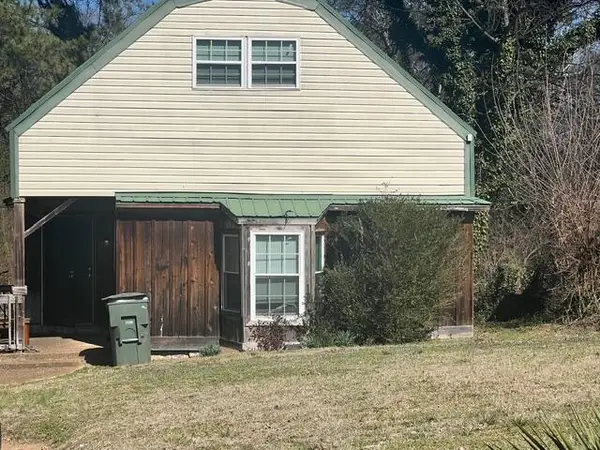 $169,000Active4 beds 2 baths1,236 sq. ft.
$169,000Active4 beds 2 baths1,236 sq. ft.3701 Hoyt Street, Chattanooga, TN 37411
MLS# 1529013Listed by: PROPERTY 41 REALTY, LLC - New
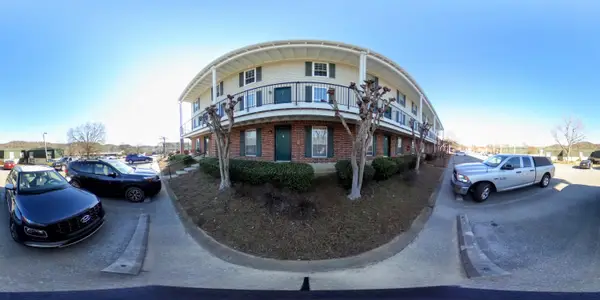 $139,900Active2 beds 2 baths950 sq. ft.
$139,900Active2 beds 2 baths950 sq. ft.900 Mountain Creek Road, Chattanooga, TN 37405
MLS# 20260862Listed by: COLDWELL BANKER KINARD REALTY - New
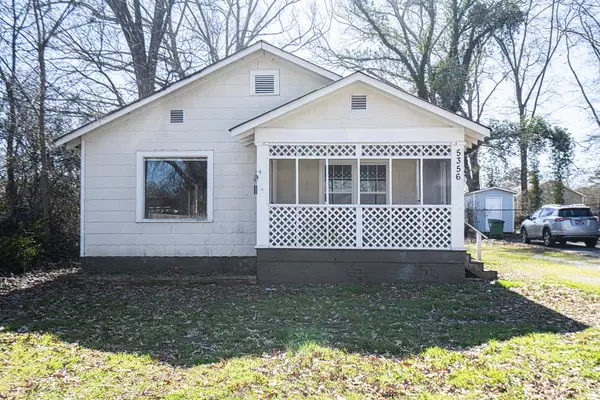 $225,000Active2 beds 1 baths943 sq. ft.
$225,000Active2 beds 1 baths943 sq. ft.5356 Greenbriar Road, Chattanooga, TN 37412
MLS# 1529005Listed by: 1 PERCENT LISTS SCENIC CITY - New
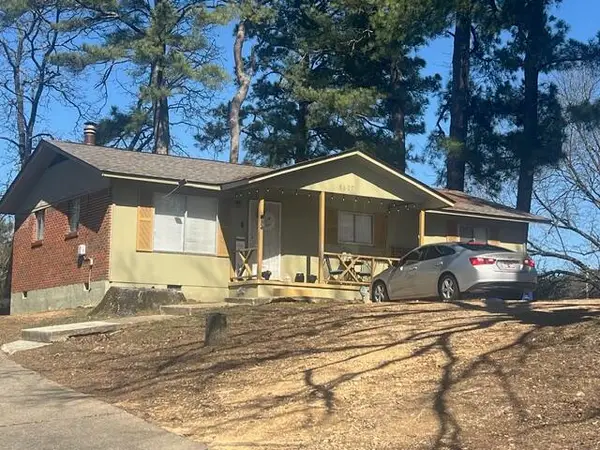 $189,000Active3 beds 2 baths1,125 sq. ft.
$189,000Active3 beds 2 baths1,125 sq. ft.5607 Kenyon Road, Chattanooga, TN 37416
MLS# 1529002Listed by: PROPERTY 41 REALTY, LLC - New
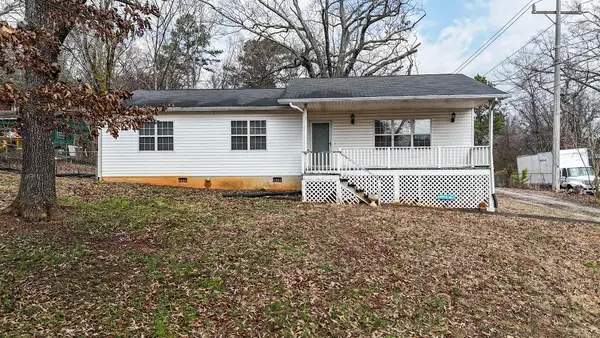 $199,900Active3 beds 2 baths1,586 sq. ft.
$199,900Active3 beds 2 baths1,586 sq. ft.6435 Plantation Drive, Chattanooga, TN 37416
MLS# 1529003Listed by: 1 PERCENT LISTS SCENIC CITY - New
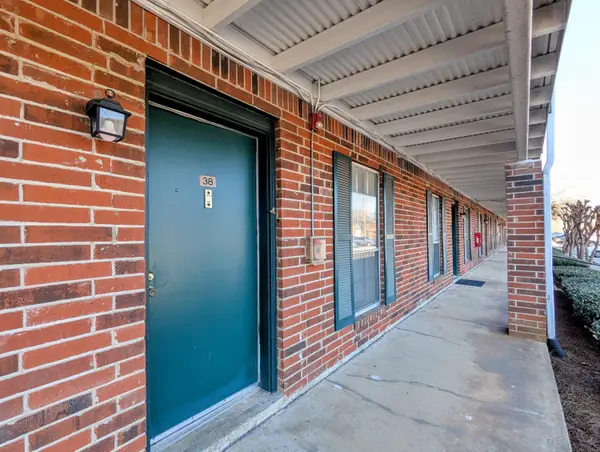 $139,900Active2 beds 2 baths950 sq. ft.
$139,900Active2 beds 2 baths950 sq. ft.900 Mountain Creek Road # 038, Chattanooga, TN 37405
MLS# 1529004Listed by: COLDWELL BANKER KINARD REALTY 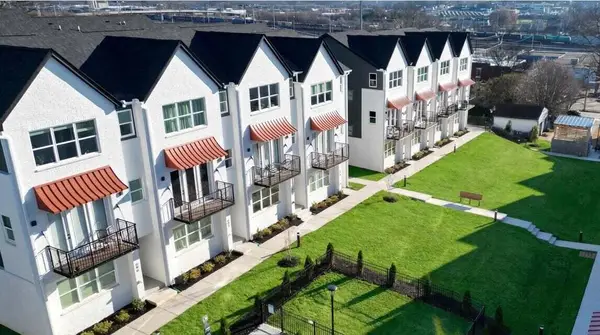 $375,000Pending2 beds 3 baths1,372 sq. ft.
$375,000Pending2 beds 3 baths1,372 sq. ft.810 Bespoke Way #55, Chattanooga, TN 37403
MLS# 1529000Listed by: REAL ESTATE PARTNERS CHATTANOOGA LLC- New
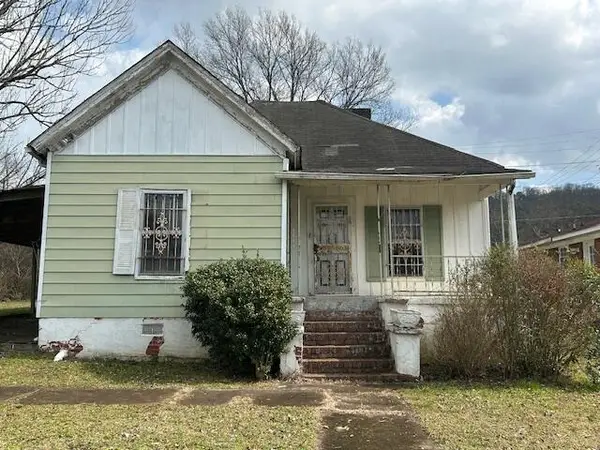 $74,900Active3 beds 1 baths1,092 sq. ft.
$74,900Active3 beds 1 baths1,092 sq. ft.1802 Wheeler Avenue, Chattanooga, TN 37406
MLS# 1528995Listed by: ZACH TAYLOR - CHATTANOOGA 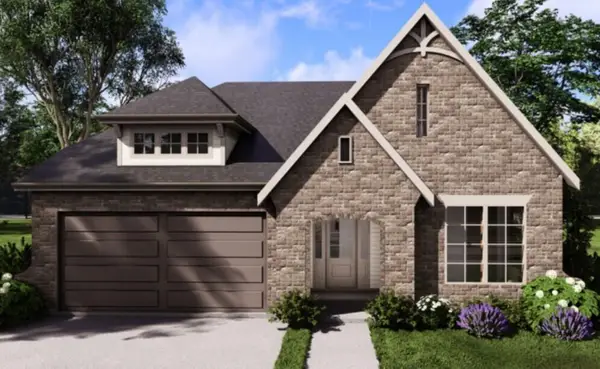 $429,400Pending3 beds 2 baths1,600 sq. ft.
$429,400Pending3 beds 2 baths1,600 sq. ft.1518 Storyvale Lane #3, Hixson, TN 37343
MLS# 1528971Listed by: GREENTECH HOMES LLC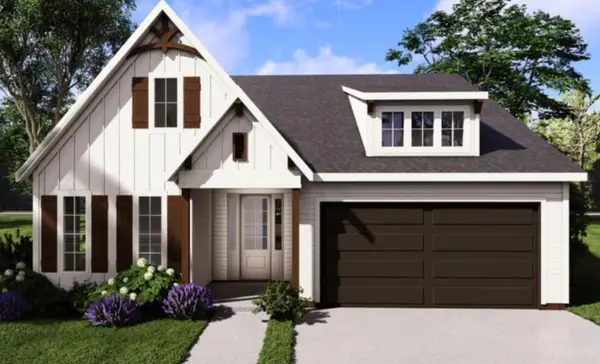 $441,397Pending3 beds 2 baths1,600 sq. ft.
$441,397Pending3 beds 2 baths1,600 sq. ft.1526 Storyvale Lane #4, Hixson, TN 37343
MLS# 1528975Listed by: GREENTECH HOMES LLC

