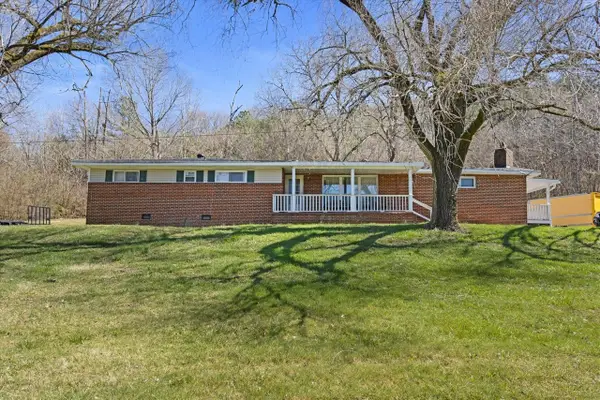3202 Lockwood Drive, Chattanooga, TN 37415
Local realty services provided by:Better Homes and Gardens Real Estate Jackson Realty
3202 Lockwood Drive,Chattanooga, TN 37415
$365,000
- 2 Beds
- 2 Baths
- 1,381 sq. ft.
- Single family
- Pending
Listed by: pamela fisher, lila brock
Office: keller williams realty
MLS#:1520832
Source:TN_CAR
Price summary
- Price:$365,000
- Price per sq. ft.:$264.3
About this home
Welcome to 3202 Lockwood Drive, where timeless charm meets thoughtful updates in the heart of Stuart Heights. NEW ROOF Nov 2025!! This beautifully renovated single-level residence offers two bedrooms, one and a half baths, and a warm, inviting atmosphere that immediately makes you feel at home. Step inside to discover an open floor plan filled with natural light, gleaming hardwood floors, and a cozy fireplace that sets the tone for comfortable living. The kitchen, fully renovated in 2017, shines with custom cabinetry, quartz countertops, a pot filler, modern appliances, and stylish finishes that make both everyday meals and entertaining a joy. The layout flows effortlessly into the dining and living areas, creating a space that's both functional and welcoming. This one level living home includes a convenient laundry area with washer and dryer, an additional half bath, and expanded windows that frame the peaceful surroundings. Outdoors, you'll find a spacious fenced backyard that offers privacy and plenty of room to play, garden, or simply relax on the recently renovated deck while enjoying lush summer greenery or serene mountain views in the winter. The home sits on a generous double lot, with city approval already in place for an additional buildable parcel—giving you the opportunity to expand, invest, or simply enjoy the extra space. A two-car garage and full unfinished basement provide ample storage and flexibility to suit your needs. All of this is tucked into a friendly neighborhood with access to the Stuart Heights community pool, just minutes from Chattanooga's vibrant downtown and outdoor recreation. This is more than just a house—it's a home ready to grow with you. Whether you're looking for a place to settle in and enjoy or an investment with future potential, 3202 Lockwood Drive offers the perfect blend of comfort, character, and opportunity. Buyer to verify all information that is important to the sale during their due diligence period.
Contact an agent
Home facts
- Year built:1955
- Listing ID #:1520832
- Added:139 day(s) ago
- Updated:February 10, 2026 at 08:36 AM
Rooms and interior
- Bedrooms:2
- Total bathrooms:2
- Full bathrooms:1
- Half bathrooms:1
- Living area:1,381 sq. ft.
Heating and cooling
- Cooling:Central Air, Electric
- Heating:Central, Electric, Heating
Structure and exterior
- Roof:Shingle
- Year built:1955
- Building area:1,381 sq. ft.
- Lot area:0.58 Acres
Utilities
- Water:Public, Water Connected
- Sewer:Public Sewer, Sewer Connected
Finances and disclosures
- Price:$365,000
- Price per sq. ft.:$264.3
- Tax amount:$1,754
New listings near 3202 Lockwood Drive
- New
 $430,000Active4 beds 3 baths1,900 sq. ft.
$430,000Active4 beds 3 baths1,900 sq. ft.8494 E Brainerd Road, Chattanooga, TN 37421
MLS# 1528455Listed by: REAL ESTATE 9, LLC - New
 $122,900Active1 beds 1 baths644 sq. ft.
$122,900Active1 beds 1 baths644 sq. ft.2585 E 40th Street, Chattanooga, TN 37407
MLS# 1528115Listed by: KELLER WILLIAMS REALTY - New
 $375,000Active1 beds 1 baths870 sq. ft.
$375,000Active1 beds 1 baths870 sq. ft.200 Manufacturers Road #Apt 315, Chattanooga, TN 37405
MLS# 1528386Listed by: FLETCHER BRIGHT REALTY - New
 $37,900Active0.55 Acres
$37,900Active0.55 Acres3559 Dodson Avenue, Chattanooga, TN 37406
MLS# 1528366Listed by: REAL BROKER - New
 $285,000Active3 beds 1 baths1,416 sq. ft.
$285,000Active3 beds 1 baths1,416 sq. ft.3741 Cuscowilla Trail, Chattanooga, TN 37415
MLS# 1528345Listed by: LIFESTYLES REALTY TENNESSEE, INC - New
 $1,750,000Active5 beds 6 baths4,900 sq. ft.
$1,750,000Active5 beds 6 baths4,900 sq. ft.3124 Galena Circle #832, Chattanooga, TN 37419
MLS# 1528347Listed by: KELLER WILLIAMS REALTY - New
 $429,000Active4 beds 2 baths1,596 sq. ft.
$429,000Active4 beds 2 baths1,596 sq. ft.2109 Lyndon Avenue, Chattanooga, TN 37415
MLS# 1528356Listed by: REAL BROKER - New
 $235,100Active4 beds 2 baths2,621 sq. ft.
$235,100Active4 beds 2 baths2,621 sq. ft.930 Runyan Dr, Chattanooga, TN 37405
MLS# 3128570Listed by: BRADFORD REAL ESTATE - New
 $559,500Active3 beds 3 baths2,404 sq. ft.
$559,500Active3 beds 3 baths2,404 sq. ft.2895 Butlers Green Circle #72, Chattanooga, TN 37421
MLS# 1528334Listed by: EAH BROKERAGE, LP - New
 $275,000Active3 beds 2 baths1,244 sq. ft.
$275,000Active3 beds 2 baths1,244 sq. ft.9208 Misty Ridge Drive, Chattanooga, TN 37416
MLS# 1528335Listed by: ROGUE REAL ESTATE COMPANY LLC

