330 Crestway Drive, Chattanooga, TN 37411
Local realty services provided by:Better Homes and Gardens Real Estate Jackson Realty
330 Crestway Drive,Chattanooga, TN 37411
$600,000
- 4 Beds
- 3 Baths
- 2,822 sq. ft.
- Single family
- Active
Listed by: grace edrington, johnny nails
Office: berkshire hathaway homeservices j douglas properties
MLS#:1523579
Source:TN_CAR
Price summary
- Price:$600,000
- Price per sq. ft.:$212.62
About this home
Welcome to 330 Crestway Drive, tucked inside the historic Brainerd Crest community and just minutes from Downtown Chattanooga. This home was taken down to the studs and rebuilt in 2019 with a clear mission: preserve every bit of its original charm while bringing the entire property up to modern standards. Before the renovation even began, all of the original interior doors, wood window sashes, glass knobs, brass hardware, the fireplace mantel, porch swing, and the classic wood paneling were carefully removed, protected, and then reinstalled so the character of the home stayed intact.
From the street, the home has a presence you can feel. The architecture pairs perfectly with a professionally designed outdoor space featuring outdoor dining areas and a brick courtyard that gives the property an almost storybook feel.
Step inside and you'll immediately notice the tall ceilings and custom-milled oak flooring that runs throughout. The main level offers a formal living room with a direct-vent gas log fireplace, pantry, a kitchen that is spacious, bright, and designed with function in mind—featuring a second wall oven and microwave, wine and beverage center, deep counters, custom metal range hood, light cabinetry, quartz countertops, and a crackle-glaze tile backsplash. The breakfast bar seats two, and the classic porcelain cast-iron sink.
A Unique Feature of This Home: The main level currently features a separate living space, with a bedroom, full bath, kitchen and laundry, all wheelchair accessible from the side exterior entrance. A temporary interior wall was added between the main kitchen and the original formal dining room to create a fully separate living space—perfect for a mother-in-law suite or even a rental opportunity. This wall does not contain any plumbing or electrical and was only installed to divide the space. The formal dining room essentially became the living room for the separate suite but could easily be restored to its original purpose. Upstairs, you'll find two bedroomsincluding the primary suiteand a beautifully updated hall bath featuring green onyx flooring and quartz countertops. The primary bedroom has a double-door closet and an en-suite with a double vanity, quartzite counters, granite tile floor, and a tiled walk-in shower. The third floor provides a flexible additional space currently serving as a fourth bedroom with a cozy enclosed sitting/play area.
Behind the walls, the home is completely updated with new electrical, plumbing, HVAC ductwork and returns, a third-floor mini-split, and a tankless water heater with a recirculation pump. The end result is a home that lives like a modern build while still honoring its historic roots in all the right ways.
If you're looking for a property where every detail was intentional and every space has purpose, you'll want to see this one in person. Schedule your private showing today.
Contact an agent
Home facts
- Year built:1935
- Listing ID #:1523579
- Added:99 day(s) ago
- Updated:February 14, 2026 at 03:34 PM
Rooms and interior
- Bedrooms:4
- Total bathrooms:3
- Full bathrooms:3
- Living area:2,822 sq. ft.
Heating and cooling
- Cooling:Central Air
- Heating:Central, Heating, Natural Gas
Structure and exterior
- Roof:Shingle
- Year built:1935
- Building area:2,822 sq. ft.
- Lot area:0.45 Acres
Utilities
- Water:Public, Water Connected
- Sewer:Public Sewer, Sewer Connected
Finances and disclosures
- Price:$600,000
- Price per sq. ft.:$212.62
- Tax amount:$3,289
New listings near 330 Crestway Drive
- Open Sun, 2 to 4pmNew
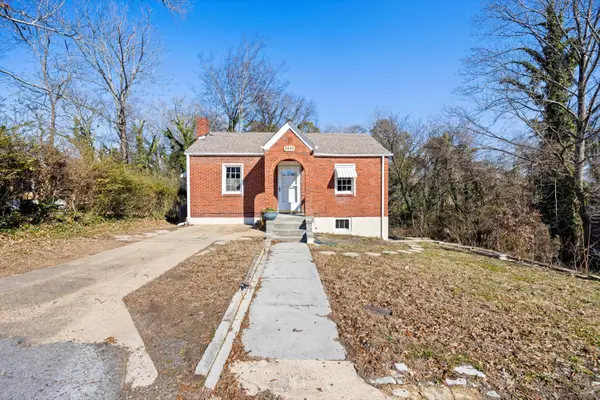 $215,000Active3 beds 2 baths1,458 sq. ft.
$215,000Active3 beds 2 baths1,458 sq. ft.3403 Gay Street, Chattanooga, TN 37411
MLS# 1527972Listed by: EXP REALTY, LLC - New
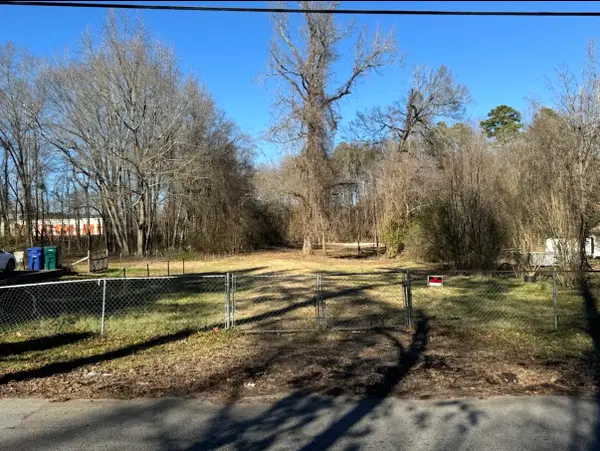 $150,000Active1.5 Acres
$150,000Active1.5 Acres5925 Winding Lane, Hixson, TN 37343
MLS# 1528098Listed by: EXP REALTY, LLC - New
 $214,900Active2 beds 1 baths1,164 sq. ft.
$214,900Active2 beds 1 baths1,164 sq. ft.5323 Marion Avenue, Chattanooga, TN 37412
MLS# 1528296Listed by: 1 PERCENT LISTS SCENIC CITY - New
 $112,500Active0.52 Acres
$112,500Active0.52 Acres7110 River Run Drive #119, Chattanooga, TN 37416
MLS# 1528538Listed by: RE/MAX PROPERTIES - Open Sun, 2 to 4pm
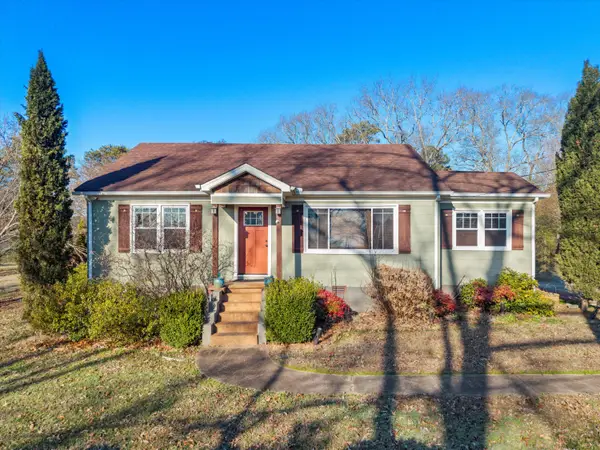 $300,000Active3 beds 2 baths1,297 sq. ft.
$300,000Active3 beds 2 baths1,297 sq. ft.3913 Peach Road, Chattanooga, TN 37406
MLS# 1526857Listed by: KELLER WILLIAMS REALTY  $479,500Active4 beds 3 baths2,900 sq. ft.
$479,500Active4 beds 3 baths2,900 sq. ft.1904 Morris Hill Road, Chattanooga, TN 37421
MLS# 1527714Listed by: UNITED REAL ESTATE EXPERTS- New
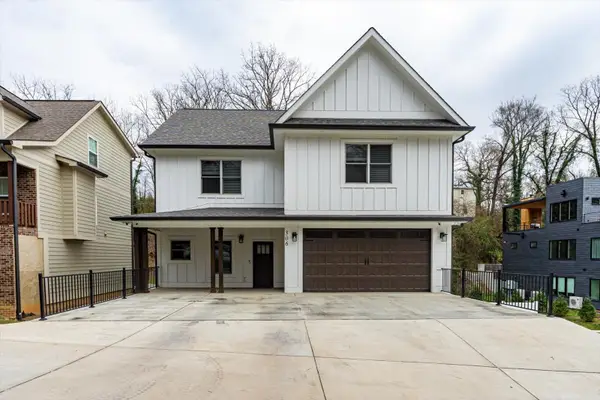 $1,899,999Active5 beds 5 baths4,121 sq. ft.
$1,899,999Active5 beds 5 baths4,121 sq. ft.306 Oliver St Street, Chattanooga, TN 37405
MLS# 1528528Listed by: BRIDGE CITY REALTY, LLC - New
 $449,900Active2 beds 2 baths1,160 sq. ft.
$449,900Active2 beds 2 baths1,160 sq. ft.411 Fairpoint Street #306, Chattanooga, TN 37405
MLS# 1528516Listed by: KELLER WILLIAMS REALTY - New
 $160,000Active2 beds 2 baths1,160 sq. ft.
$160,000Active2 beds 2 baths1,160 sq. ft.3402 3rd Avenue, Chattanooga, TN 37407
MLS# 1528518Listed by: KELLER WILLIAMS REALTY - New
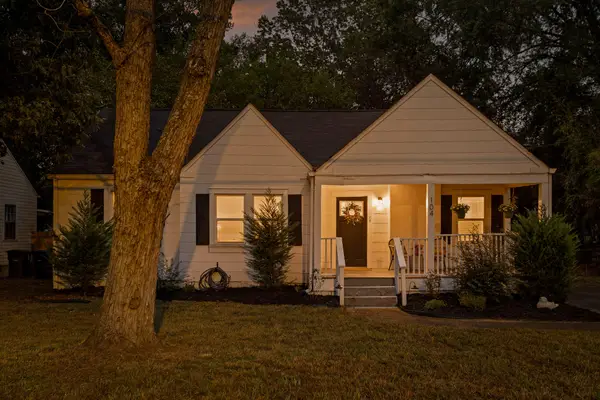 $259,000Active3 beds 1 baths1,254 sq. ft.
$259,000Active3 beds 1 baths1,254 sq. ft.104 N Moore Road, Chattanooga, TN 37411
MLS# 1528512Listed by: REAL ESTATE PARTNERS CHATTANOOGA LLC

