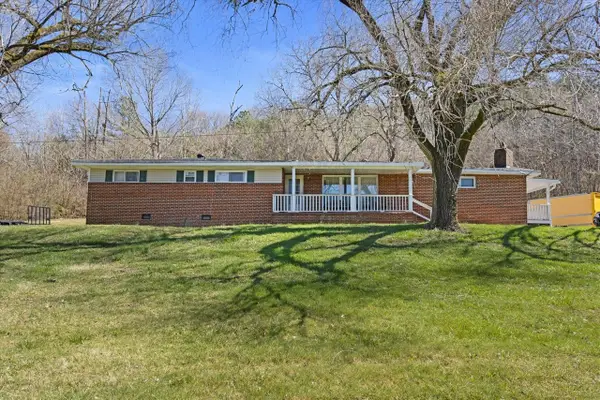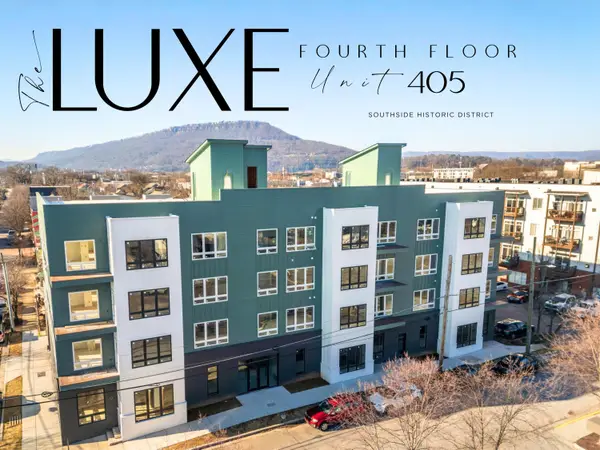3400 Birchwood Drive, Chattanooga, TN 37406
Local realty services provided by:Better Homes and Gardens Real Estate Signature Brokers
3400 Birchwood Drive,Chattanooga, TN 37406
$229,900
- 3 Beds
- 2 Baths
- 1,442 sq. ft.
- Single family
- Pending
Listed by: eric tidmore
Office: 1 percent lists scenic city
MLS#:1521472
Source:TN_CAR
Price summary
- Price:$229,900
- Price per sq. ft.:$159.43
About this home
Move-In Ready and Fully Updated!
This beautifully refreshed home is full of charm and modern upgrades, featuring all-new paint, flooring, lighting, and updated bathrooms and kitchen—giving it a fresh, like-new feel throughout.
Step into a spacious living room that welcomes you in with natural light and warmth. Upstairs, you'll find a private master suite with full bath, along with two additional bedrooms and a second full bath—perfect for family or guests. Just off the kitchen, enjoy a flexible space that can serve as a den, home office, or bonus room, plus a convenient laundry area.
Outside, relax on the large covered front porch, unwind on the rear patio, and appreciate the freshly painted exterior. With ample storage space and a layout that blends comfort with functionality, this home is a must-see!
Don't miss your chance to tour this thoughtfully updated gem—schedule your showing today!
Contact an agent
Home facts
- Year built:1968
- Listing ID #:1521472
- Added:230 day(s) ago
- Updated:January 10, 2026 at 08:47 AM
Rooms and interior
- Bedrooms:3
- Total bathrooms:2
- Full bathrooms:2
- Living area:1,442 sq. ft.
Heating and cooling
- Cooling:Central Air, Electric
- Heating:Central, Electric, Heating
Structure and exterior
- Roof:Shingle
- Year built:1968
- Building area:1,442 sq. ft.
- Lot area:0.44 Acres
Utilities
- Water:Public
- Sewer:Public Sewer, Sewer Connected
Finances and disclosures
- Price:$229,900
- Price per sq. ft.:$159.43
- Tax amount:$1,323
New listings near 3400 Birchwood Drive
- New
 $37,900Active0.55 Acres
$37,900Active0.55 Acres3559 Dodson Avenue, Chattanooga, TN 37406
MLS# 1528366Listed by: REAL BROKER - New
 $285,000Active3 beds 1 baths1,416 sq. ft.
$285,000Active3 beds 1 baths1,416 sq. ft.3741 Cuscowilla Trail, Chattanooga, TN 37415
MLS# 1528345Listed by: LIFESTYLES REALTY TENNESSEE, INC - New
 $1,750,000Active5 beds 6 baths4,900 sq. ft.
$1,750,000Active5 beds 6 baths4,900 sq. ft.3124 Galena Circle #832, Chattanooga, TN 37419
MLS# 1528347Listed by: KELLER WILLIAMS REALTY - New
 $429,000Active4 beds 2 baths1,596 sq. ft.
$429,000Active4 beds 2 baths1,596 sq. ft.2109 Lyndon Avenue, Chattanooga, TN 37415
MLS# 1528356Listed by: REAL BROKER - New
 $235,100Active4 beds 2 baths2,621 sq. ft.
$235,100Active4 beds 2 baths2,621 sq. ft.930 Runyan Dr, Chattanooga, TN 37405
MLS# 3128570Listed by: BRADFORD REAL ESTATE - New
 $559,500Active3 beds 3 baths2,404 sq. ft.
$559,500Active3 beds 3 baths2,404 sq. ft.2895 Butlers Green Circle #72, Chattanooga, TN 37421
MLS# 1528334Listed by: EAH BROKERAGE, LP - New
 $275,000Active3 beds 2 baths1,244 sq. ft.
$275,000Active3 beds 2 baths1,244 sq. ft.9208 Misty Ridge Drive, Chattanooga, TN 37416
MLS# 1528335Listed by: ROGUE REAL ESTATE COMPANY LLC - Open Sun, 1 to 3pmNew
 $549,000Active2 beds 2 baths1,189 sq. ft.
$549,000Active2 beds 2 baths1,189 sq. ft.1603 Long Street #203, Chattanooga, TN 37408
MLS# 1528337Listed by: REAL ESTATE PARTNERS CHATTANOOGA LLC - New
 $335,000Active3 beds 2 baths1,638 sq. ft.
$335,000Active3 beds 2 baths1,638 sq. ft.7848 Legacy Park Court, Chattanooga, TN 37421
MLS# 1528338Listed by: KELLER WILLIAMS REALTY - Open Sun, 1 to 3pmNew
 $749,000Active2 beds 2 baths1,409 sq. ft.
$749,000Active2 beds 2 baths1,409 sq. ft.1603 Long Street #405, Chattanooga, TN 37408
MLS# 1528340Listed by: REAL ESTATE PARTNERS CHATTANOOGA LLC

