3440 Alta Vista Drive, Chattanooga, TN 37411
Local realty services provided by:Better Homes and Gardens Real Estate Signature Brokers
3440 Alta Vista Drive,Chattanooga, TN 37411
$325,000
- 5 Beds
- 3 Baths
- 3,237 sq. ft.
- Single family
- Pending
Listed by: ryan k king
Office: keller williams realty
MLS#:1518807
Source:TN_CAR
Price summary
- Price:$325,000
- Price per sq. ft.:$100.4
About this home
INVESTOR ALERT!!! This early 1900's Tudor Revival Home has the potential for 3 rentals, with the solid construction and character of a bygone era. The main level has solid hardwood flooring throughout with tons of natural light flowing in through the many windows. The living room has a wonderful fireplace that centers the room and opens to a formal dining room. The downstairs owner's bedroom is on the main level and has a private ensuite bathroom. The kitchen is open with tons of cabinet space and food prep areas. There is also a den area off the kitchen, which opens to the back patio. There are two more guest bedrooms on the main level, which are a great size and share a well appointed hallway bathroom. The large laundry room is also located on the main level for convenience. The upstairs of the home could be a separate unit entirely, because of a separate electrical panel and private entrance. There is a very large primary bedroom on the second level, along with another bedroom, full bathroom and an additional room that would make a perfect office or workout room. The home has wonderful storage and built-ins. There is also a detached garage with an upstairs garage apartment waiting to be refreshed into a rental. The Belvoir/Germantown Area is full of beautiful architecture homes, rich with history. Located only 10 minutes to Downtown Chattanooga and 5 minutes to Interstate 24. Call today to schedule your own private viewing of this amazing home!
Contact an agent
Home facts
- Year built:1928
- Listing ID #:1518807
- Added:126 day(s) ago
- Updated:December 21, 2025 at 08:31 AM
Rooms and interior
- Bedrooms:5
- Total bathrooms:3
- Full bathrooms:3
- Living area:3,237 sq. ft.
Heating and cooling
- Cooling:Ceiling Fan(s), Central Air, Electric, Multi Units, Window Unit(s)
- Heating:Central, Electric, Heating
Structure and exterior
- Roof:Asphalt, Shingle
- Year built:1928
- Building area:3,237 sq. ft.
- Lot area:0.22 Acres
Utilities
- Water:Public, Water Connected
- Sewer:Public Sewer, Sewer Connected
Finances and disclosures
- Price:$325,000
- Price per sq. ft.:$100.4
- Tax amount:$2,603
New listings near 3440 Alta Vista Drive
- New
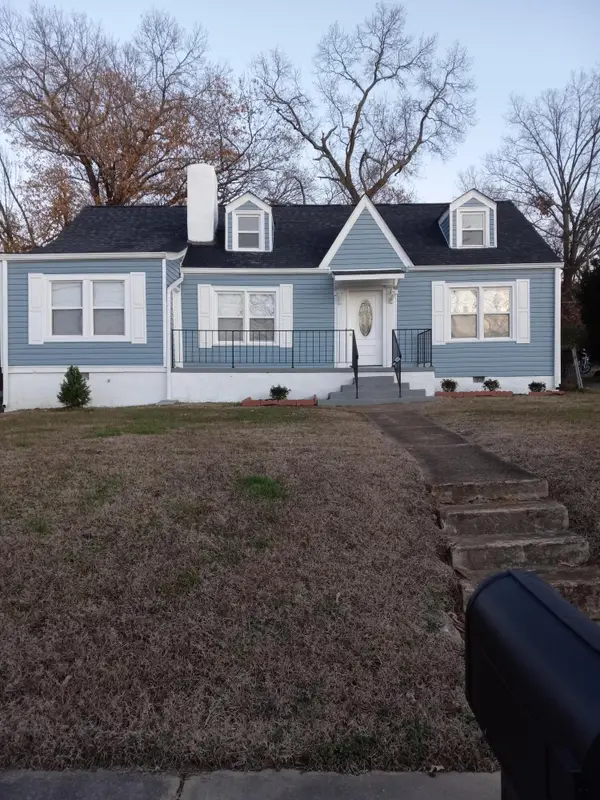 $359,000Active5 beds 2 baths1,557 sq. ft.
$359,000Active5 beds 2 baths1,557 sq. ft.508 Kilmer Street, Chattanooga, TN 37404
MLS# 1525539Listed by: CHATTANOOGA REAL ESTATE CO - Open Sun, 9am to 9pmNew
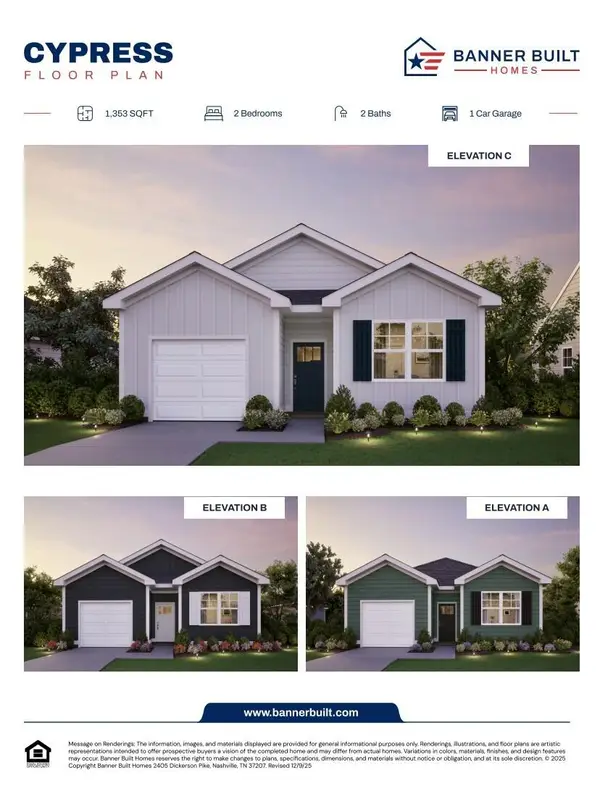 $324,900Active2 beds 2 baths1,353 sq. ft.
$324,900Active2 beds 2 baths1,353 sq. ft.7610 Nightingale Court #54, Chattanooga, TN 37421
MLS# 1525536Listed by: LEGACY SOUTH BROKERAGE, LLC - New
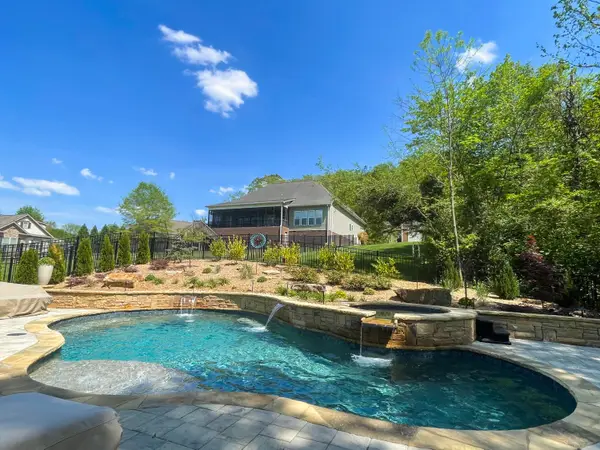 $795,000Active4 beds 3 baths2,900 sq. ft.
$795,000Active4 beds 3 baths2,900 sq. ft.1150 Saddlebrook Drive #195, Chattanooga, TN 37405
MLS# 1525531Listed by: KELLER WILLIAMS REALTY - New
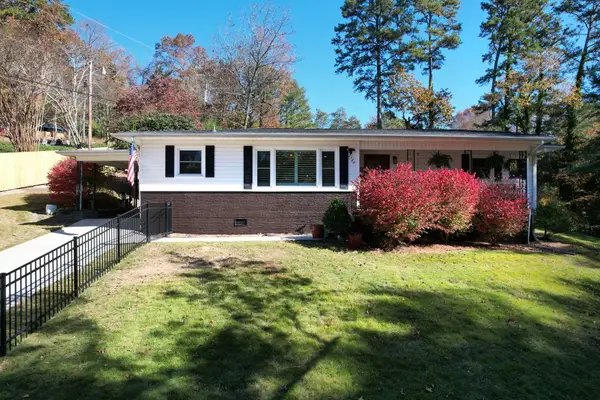 $485,000Active3 beds 2 baths1,529 sq. ft.
$485,000Active3 beds 2 baths1,529 sq. ft.2589 Avalon Circle, Chattanooga, TN 37415
MLS# 1525533Listed by: CRYE-LEIKE, REALTORS 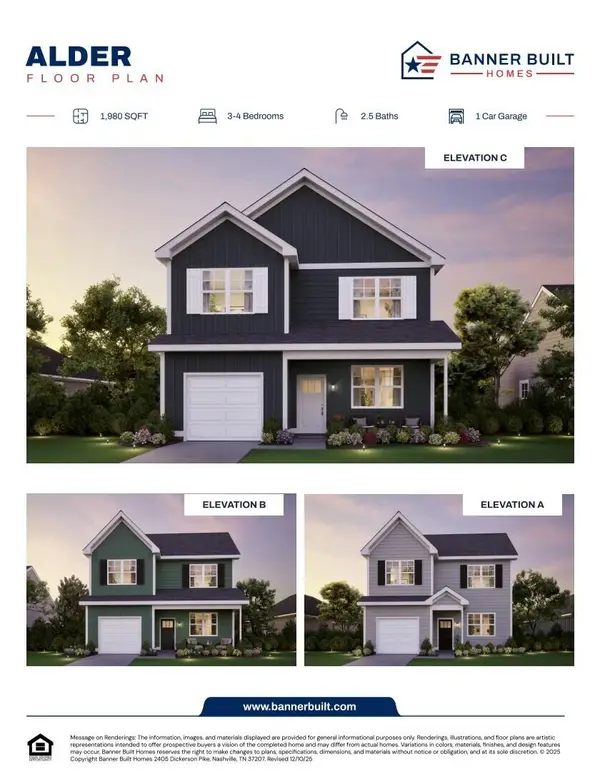 $379,900Pending3 beds 3 baths1,880 sq. ft.
$379,900Pending3 beds 3 baths1,880 sq. ft.7603 Nightingale Court #51, Chattanooga, TN 37421
MLS# 1525525Listed by: LEGACY SOUTH BROKERAGE, LLC- New
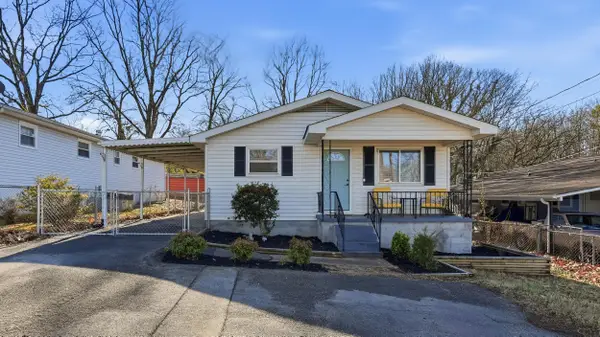 $240,000Active3 beds 2 baths1,040 sq. ft.
$240,000Active3 beds 2 baths1,040 sq. ft.6016 Welworth Avenue, Chattanooga, TN 37412
MLS# 1525527Listed by: KELLER WILLIAMS REALTY - New
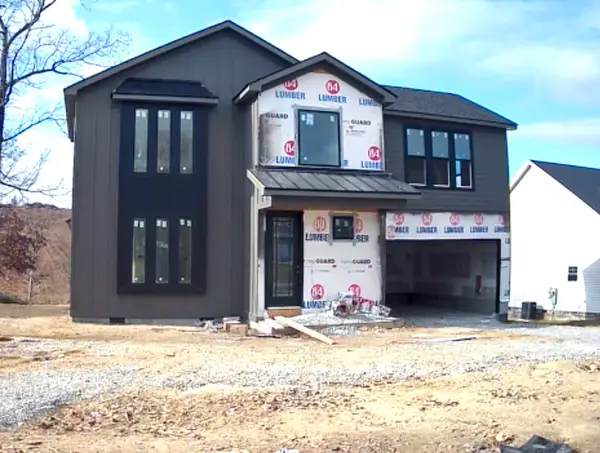 $435,000Active3 beds 4 baths1,900 sq. ft.
$435,000Active3 beds 4 baths1,900 sq. ft.8112 Fallen Maple Drive, Chattanooga, TN 37421
MLS# 1525528Listed by: REAL ESTATE 9, LLC - New
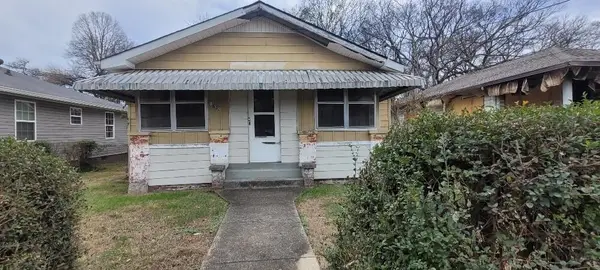 $110,000Active4 beds 2 baths1,296 sq. ft.
$110,000Active4 beds 2 baths1,296 sq. ft.1812 Newton Street, Chattanooga, TN 37406
MLS# 1525519Listed by: CRYE-LEIKE, REALTORS 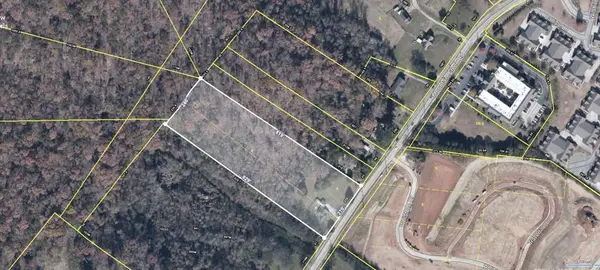 $799,900Active5.1 Acres
$799,900Active5.1 Acres1123 Mountain Creek Road #3, Chattanooga, TN 37405
MLS# 419689Listed by: KELLER WILLIAMS REALTY - CHATTANOOGA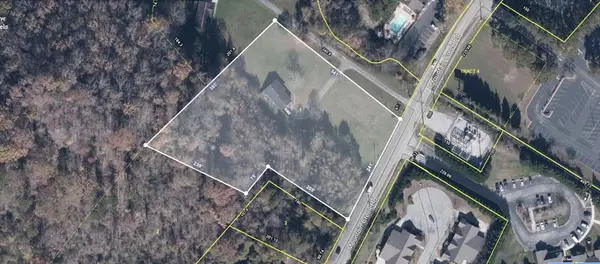 $599,000Active2.83 Acres
$599,000Active2.83 Acres1161 Mountain Creek Road #1, Chattanooga, TN 37405
MLS# 419690Listed by: KELLER WILLIAMS REALTY - CHATTANOOGA
