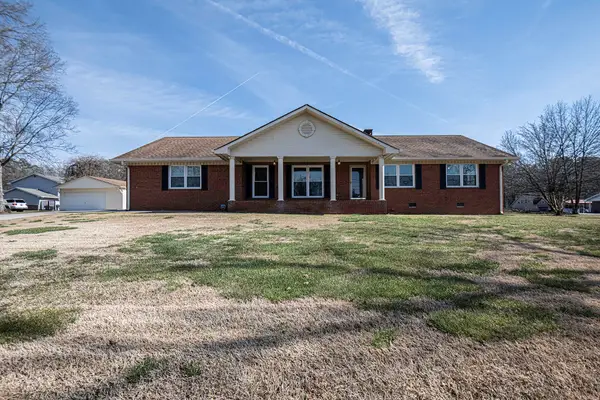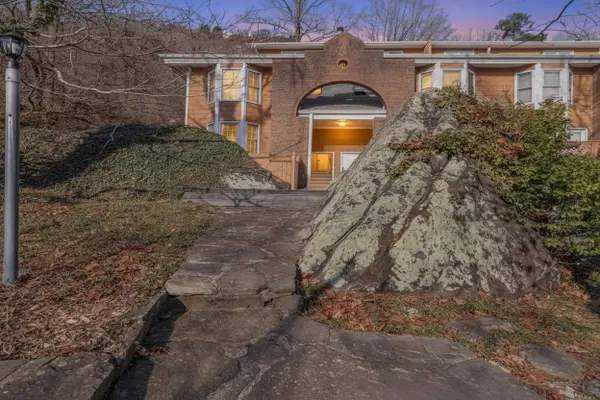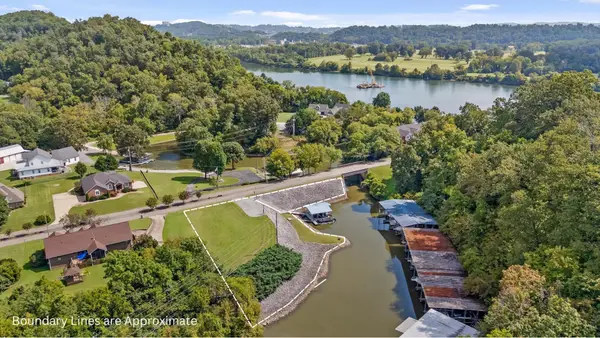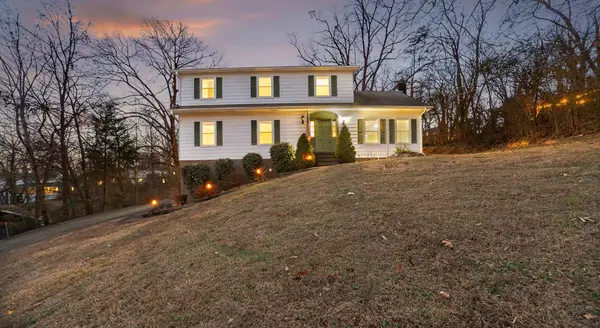3609 Forest Highland Drive, Chattanooga, TN 37415
Local realty services provided by:Better Homes and Gardens Real Estate Heritage Group
3609 Forest Highland Drive,Chattanooga, TN 37415
$375,000
- 3 Beds
- 3 Baths
- 1,778 sq. ft.
- Single family
- Active
Listed by: jay robinson, wilder robinson
Office: greater downtown realty dba keller williams realty
MLS#:2976075
Source:NASHVILLE
Price summary
- Price:$375,000
- Price per sq. ft.:$210.91
About this home
LOCATION, CHARM & SPACE! This 3BR/2.5BA all-brick beauty sits on a corner lot surrounded by mature trees and offers the perfect blend of vintage character and modern comfort. Step inside to find original hardwood floors flowing through the spacious living and dining areas. The kitchen opens to a cozy gathering space—ideal for connecting with friends and family. Down the hall, two well-sized bedrooms share a hall bath featuring the original pink tub, adding a fun retro touch. The extra-large master suite was an addition and provides a private retreat with its own bath with a spa-like shower room, laundry closet and generous natural light. From the master suite, step outside to your own backyard oasis with a sparkling pool and lounging deck—perfect for summer gatherings. Updates include a brand-new water heater for peace of mind. Both the fence and the deck have also been painted. With timeless brick construction, classic details, and a layout built for both entertaining and relaxing, this home is ready to welcome you, so please call for more information and to schedule your private showing today.
** Information is deemed reliable but not guaranteed. Buyer to verify any and all information they deem important.
Contact an agent
Home facts
- Year built:1958
- Listing ID #:2976075
- Added:152 day(s) ago
- Updated:February 13, 2026 at 03:14 PM
Rooms and interior
- Bedrooms:3
- Total bathrooms:3
- Full bathrooms:2
- Half bathrooms:1
- Living area:1,778 sq. ft.
Heating and cooling
- Cooling:Ceiling Fan(s), Central Air, Electric
- Heating:Central, Natural Gas
Structure and exterior
- Roof:Asphalt
- Year built:1958
- Building area:1,778 sq. ft.
- Lot area:0.34 Acres
Schools
- High school:Red Bank High School
- Middle school:Red Bank Middle School
- Elementary school:DuPont Elementary School
Utilities
- Water:Public, Water Available
- Sewer:Public Sewer
Finances and disclosures
- Price:$375,000
- Price per sq. ft.:$210.91
- Tax amount:$1,882
New listings near 3609 Forest Highland Drive
- New
 $389,900Active2 beds 3 baths1,240 sq. ft.
$389,900Active2 beds 3 baths1,240 sq. ft.173 E 20th Street, Chattanooga, TN 37408
MLS# 1528466Listed by: KELLER WILLIAMS REALTY - New
 $289,000Active4 beds 2 baths1,350 sq. ft.
$289,000Active4 beds 2 baths1,350 sq. ft.311 Williams Drive, Chattanooga, TN 37421
MLS# 1528471Listed by: 1 PERCENT LISTS SCENIC CITY - New
 $285,000Active2 beds 2 baths1,563 sq. ft.
$285,000Active2 beds 2 baths1,563 sq. ft.2103 Regency Court, Chattanooga, TN 37421
MLS# 3129502Listed by: ZACH TAYLOR CHATTANOOGA - New
 $349,900Active2 beds 3 baths1,618 sq. ft.
$349,900Active2 beds 3 baths1,618 sq. ft.430 Frawley Road, Chattanooga, TN 37412
MLS# 1528163Listed by: 1 PERCENT LISTS SCENIC CITY - New
 $429,000Active3 beds 4 baths1,820 sq. ft.
$429,000Active3 beds 4 baths1,820 sq. ft.557 Winterview Lane, Chattanooga, TN 37409
MLS# 1528459Listed by: UNITED REAL ESTATE EXPERTS - New
 $430,000Active4 beds 3 baths1,900 sq. ft.
$430,000Active4 beds 3 baths1,900 sq. ft.8494 E Brainerd Road, Chattanooga, TN 37421
MLS# 1528455Listed by: REAL ESTATE 9, LLC - New
 $649,900Active4 beds 3 baths2,831 sq. ft.
$649,900Active4 beds 3 baths2,831 sq. ft.3240 Waterfront Dr, Chattanooga, TN 37419
MLS# 3003234Listed by: SOUTHEASTERN LAND GROUP, LLC - New
 $699,000Active1 Acres
$699,000Active1 Acres3237 Waterfront Dr, Chattanooga, TN 37419
MLS# 3003242Listed by: SOUTHEASTERN LAND GROUP, LLC - New
 $345,000Active4 beds 3 baths2,256 sq. ft.
$345,000Active4 beds 3 baths2,256 sq. ft.6321 Ridge Lake Road, Hixson, TN 37343
MLS# 3129406Listed by: GREATER DOWNTOWN REALTY DBA KELLER WILLIAMS REALTY - New
 $122,900Active1 beds 1 baths644 sq. ft.
$122,900Active1 beds 1 baths644 sq. ft.2585 E 40th Street, Chattanooga, TN 37407
MLS# 1528115Listed by: KELLER WILLIAMS REALTY

