38 Cityscape View, Chattanooga, TN 37405
Local realty services provided by:Better Homes and Gardens Real Estate Jackson Realty
38 Cityscape View,Chattanooga, TN 37405
$565,000
- 4 Beds
- 4 Baths
- 2,800 sq. ft.
- Single family
- Active
Listed by: kathryn jung, karla m swift
Office: greentech homes llc.
MLS#:1513112
Source:TN_CAR
Price summary
- Price:$565,000
- Price per sq. ft.:$201.79
- Monthly HOA dues:$50
About this home
Welcome to Northwind, one of the fastest-selling and most desirable new construction communities in North Chattanooga. This is your opportunity to own a beautifully designed home nestled in a small, intimate neighborhood just five minutes from downtown—and one of the only new home neighborhoods this close to the city.
Set against a backdrop of breathtaking mountain views and a peaceful wooded treescape, this home offers the perfect balance of natural beauty and urban convenience. Whether you're a growing family, an avid entertainer, or looking to downsize without compromise, The River plan is thoughtfully designed to suit your lifestyle.
Step inside the main level where you'll be greeted by an open-concept layout, abundant natural light, and a stunning wraparound kitchen featuring a large island and pantry—perfect for everyday living or hosting guests. A two-car garage adds extra convenience.
Upstairs, you'll find three spacious bedrooms, including a vaulted second living area and laundry room for easy access. The primary suite includes two walk-in closets, offering ample storage.
Downstairs, the fully finished basement expands your living space even further with a fourth bedroom, third full bath, and a third living area—ideal for a guest suite, media room, or home office. Walk right out to your private deck overlooking serene mountain views and lush greenery.
Residents of Northwind enjoy sidewalk-lined streets, streetlights, a community fire pit, and a private quarter-mile walking trail—a rare find in such a central location.
This is more than a home—it's a chance to be part of something special. Homes in Northwind are going fast, and this is a standout you won't want to miss.
Contact an agent
Home facts
- Year built:2025
- Listing ID #:1513112
- Added:211 day(s) ago
- Updated:December 17, 2025 at 06:56 PM
Rooms and interior
- Bedrooms:4
- Total bathrooms:4
- Full bathrooms:3
- Half bathrooms:1
- Living area:2,800 sq. ft.
Heating and cooling
- Cooling:Central Air, Electric, Multi Units, Zoned
- Heating:Central, Electric, Heating
Structure and exterior
- Roof:Shingle
- Year built:2025
- Building area:2,800 sq. ft.
- Lot area:0.1 Acres
Utilities
- Water:Public, Water Connected
- Sewer:Public Sewer, Sewer Connected
Finances and disclosures
- Price:$565,000
- Price per sq. ft.:$201.79
New listings near 38 Cityscape View
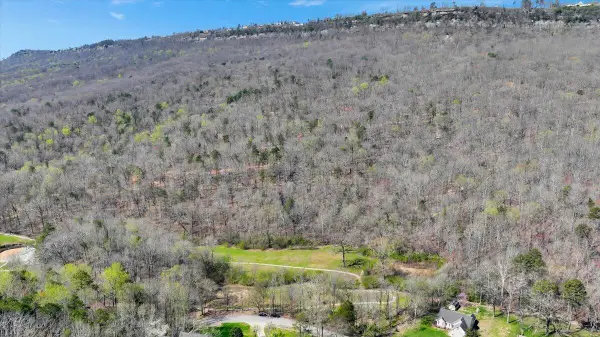 $289,000Pending0.56 Acres
$289,000Pending0.56 Acres1009 Reads Lake Road #Lot 7, Chattanooga, TN 37415
MLS# 1525438Listed by: FLETCHER BRIGHT REALTY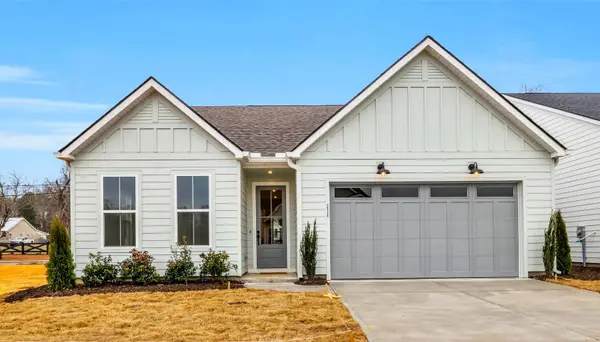 $420,023Pending2 beds 2 baths1,460 sq. ft.
$420,023Pending2 beds 2 baths1,460 sq. ft.2728 Butlers Green Circle #Lot 26, Chattanooga, TN 37421
MLS# 1525440Listed by: EAH BROKERAGE, LP- New
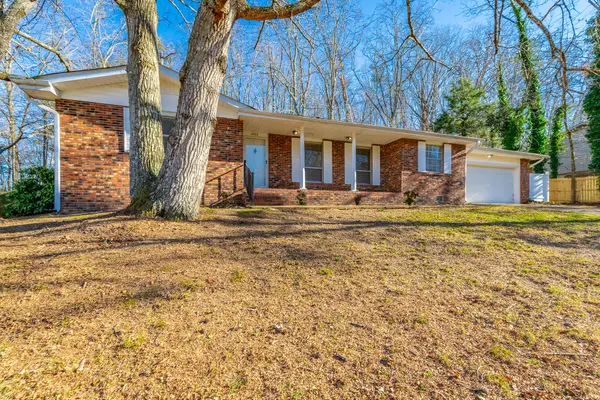 $274,900Active3 beds 2 baths1,833 sq. ft.
$274,900Active3 beds 2 baths1,833 sq. ft.2500 Shenandoah Drive, Chattanooga, TN 37421
MLS# 1525434Listed by: KELLER WILLIAMS REALTY - New
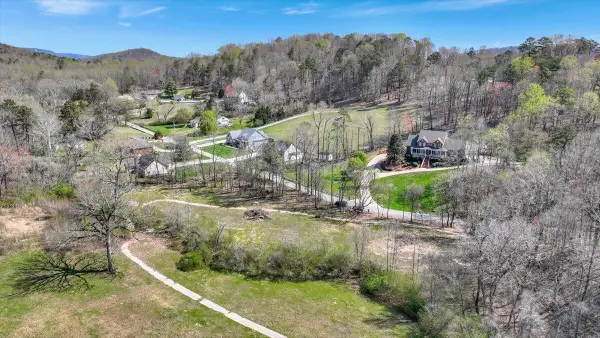 $289,000Active0.66 Acres
$289,000Active0.66 Acres1009 Reads Lake Road #Lot 5, Chattanooga, TN 37415
MLS# 1525436Listed by: FLETCHER BRIGHT REALTY - New
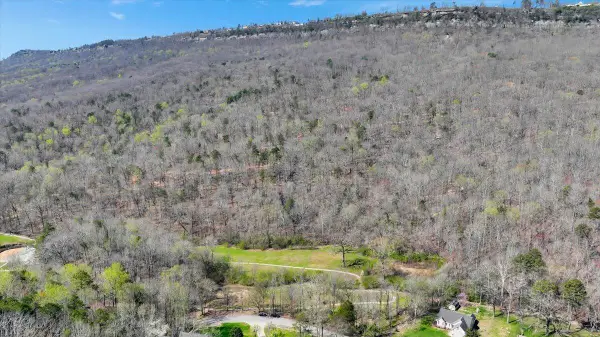 $289,000Active0.47 Acres
$289,000Active0.47 Acres1009 Reads Lake Road #Lot 6, Chattanooga, TN 37415
MLS# 1525437Listed by: FLETCHER BRIGHT REALTY - New
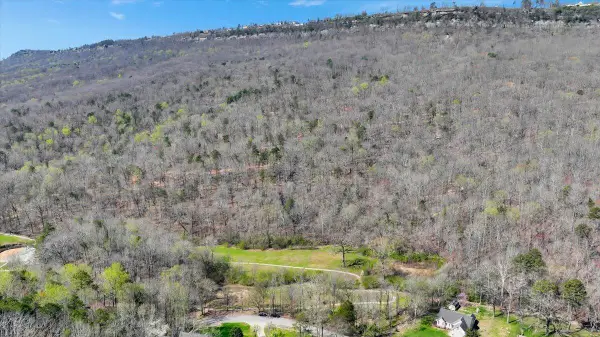 $289,000Active5.19 Acres
$289,000Active5.19 Acres1009 Reads Lake Road #Lot 8, Chattanooga, TN 37415
MLS# 1525439Listed by: FLETCHER BRIGHT REALTY - New
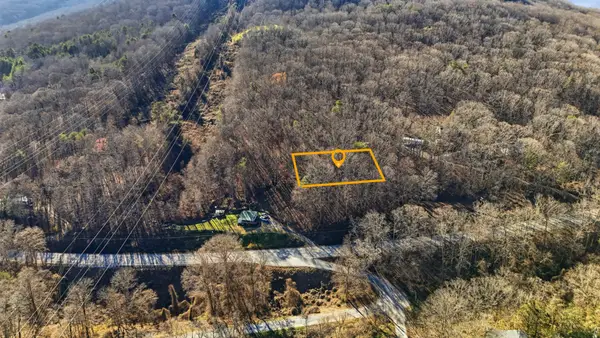 $15,000Active0.38 Acres
$15,000Active0.38 Acres4512 Cummings Highway, Chattanooga, TN 37419
MLS# 3066467Listed by: RE/MAX RENAISSANCE - New
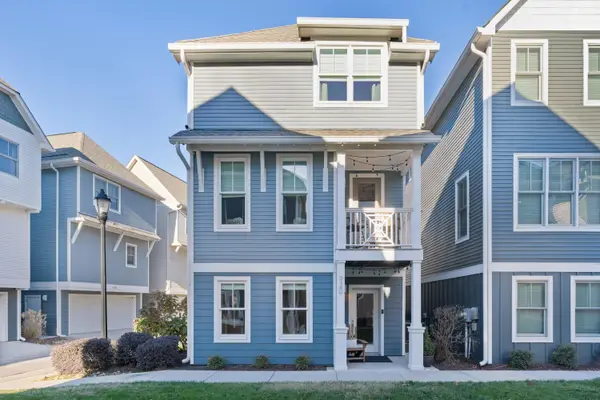 $725,000Active4 beds 4 baths2,163 sq. ft.
$725,000Active4 beds 4 baths2,163 sq. ft.920 Islander Way, Chattanooga, TN 37402
MLS# 1525425Listed by: KELLER WILLIAMS REALTY - New
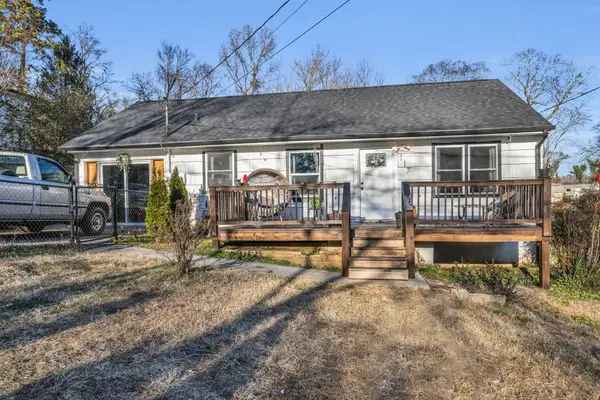 $335,000Active3 beds 2 baths1,375 sq. ft.
$335,000Active3 beds 2 baths1,375 sq. ft.117 Laurel Drive, Chattanooga, TN 37415
MLS# 1525416Listed by: KELLER WILLIAMS REALTY - Open Sun, 1 to 3pmNew
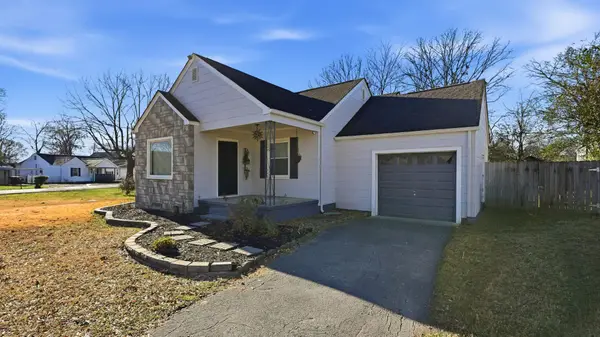 $225,000Active3 beds 1 baths1,020 sq. ft.
$225,000Active3 beds 1 baths1,020 sq. ft.1601 Castleberry Avenue, Chattanooga, TN 37412
MLS# 3058043Listed by: ZACH TAYLOR CHATTANOOGA
