3811 Monte Vista Drive, Chattanooga, TN 37411
Local realty services provided by:Better Homes and Gardens Real Estate Heritage Group
3811 Monte Vista Drive,Chattanooga, TN 37411
$509,000
- 4 Beds
- 3 Baths
- 2,605 sq. ft.
- Single family
- Active
Listed by: jay robinson, wilder robinson
Office: greater downtown realty dba keller williams realty
MLS#:3042166
Source:NASHVILLE
Price summary
- Price:$509,000
- Price per sq. ft.:$195.39
About this home
Updated bungalow with a versatile floor plan, amazing storage and loaded with charm both inside and out. Built in 1935, this 4 bedroom, 3 bath home is located in the East View Terrace hilltop neighborhood in Brainerd close to schools, hospitals shopping and restaurants and only 10 minutes from downtown Chattanooga. Recently painted, with a new roof and HVAC units, you will love the bat and board siding and covered front porch overlooking the fenced front yard. Your tour of the interior begins with the living room that has a wood burning fireplace. The living room opens to the spacious dining room and has access to an office or bedroom. The dining room has a built-in bench seat and opens to the cottage-style kitchen with a center island, chopping block countertops around the perimeter, a built-in butler's pantry area, stainless appliances, and a nice pantry in the hallway. There is a den on the back that has a spiral staircase to the basement and access to the rear deck and screened porch. The primary bedroom is spacious and has a walk-in closet, access to the screened in porch, and the primary bath with dual vanity, separate shower with tile and glass surround, a water closet, and a linen closet. There is an additional bedroom next to a full hall bath with a claw-footed tub/shower. Head downstairs where you will find a fantastic flex space with a family room, bedroom, full bath, a huge storage area with work bench and separate door to the exterior. The walk-up attic has a secret finished playroom, plus 2 additional rooms that offer even more storage or expansion possibilities. The back yard is terraced and has plenty of room for outdoor fun and a wooded privacy barrier in back. Simply a wonderful opportunity for the buyer seeking a move-in ready older home is a central location, so please call for more information and to schedule a private showing today. Information is deemed reliable but not guaranteed. Buyer to verify any and all information they deem important.
Contact an agent
Home facts
- Year built:1935
- Listing ID #:3042166
- Added:52 day(s) ago
- Updated:December 30, 2025 at 03:18 PM
Rooms and interior
- Bedrooms:4
- Total bathrooms:3
- Full bathrooms:3
- Living area:2,605 sq. ft.
Heating and cooling
- Cooling:Ceiling Fan(s), Central Air, Electric
- Heating:Central, Natural Gas
Structure and exterior
- Year built:1935
- Building area:2,605 sq. ft.
- Lot area:0.24 Acres
Schools
- High school:Brainerd High School
- Middle school:Dalewood Middle School
- Elementary school:East Ridge Elementary School
Utilities
- Water:Public, Water Available
- Sewer:Public Sewer
Finances and disclosures
- Price:$509,000
- Price per sq. ft.:$195.39
- Tax amount:$3,224
New listings near 3811 Monte Vista Drive
- New
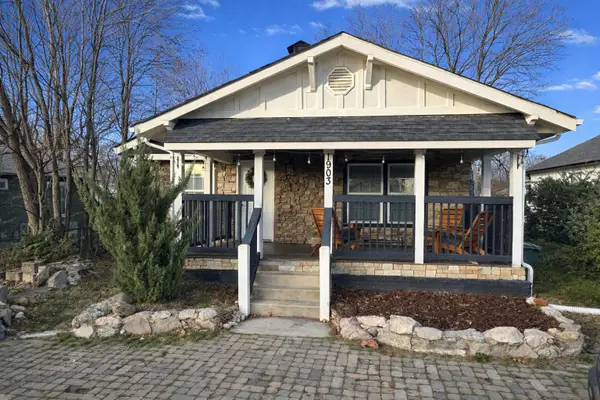 $329,900Active3 beds 2 baths1,449 sq. ft.
$329,900Active3 beds 2 baths1,449 sq. ft.1903 E 13th Street, Chattanooga, TN 37404
MLS# 1525729Listed by: VERIDICAL REALTY, LLC - New
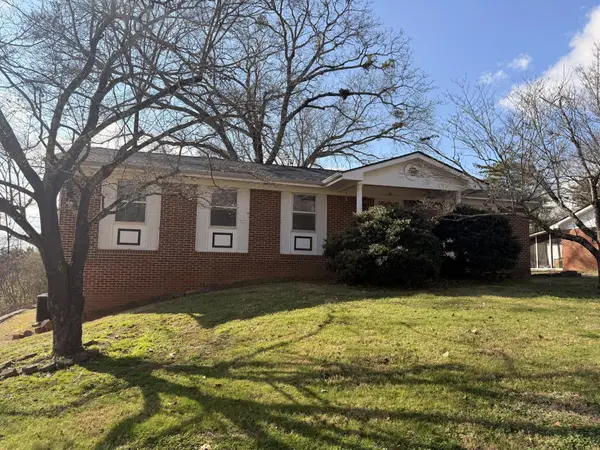 $250,000Active3 beds 3 baths2,212 sq. ft.
$250,000Active3 beds 3 baths2,212 sq. ft.1246 Thomas Lane, Hixson, TN 37343
MLS# 3069555Listed by: EXP REALTY - New
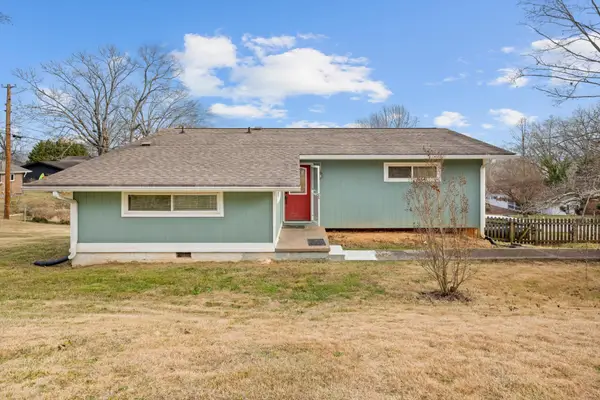 $319,900Active3 beds 2 baths2,449 sq. ft.
$319,900Active3 beds 2 baths2,449 sq. ft.1331 Cloverdale Circle, Hixson, TN 37343
MLS# 3069450Listed by: RE/MAX PROPERTIES - New
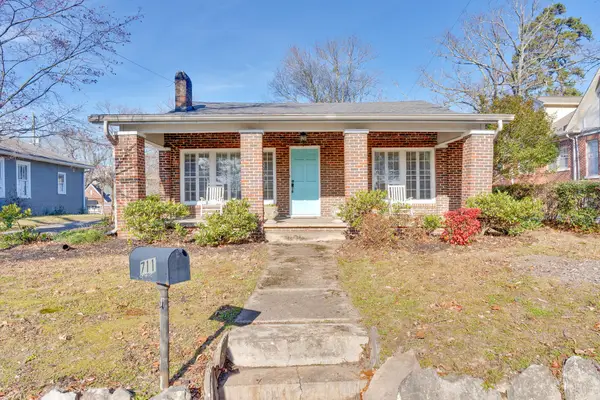 $385,000Active2 beds 1 baths1,432 sq. ft.
$385,000Active2 beds 1 baths1,432 sq. ft.711 Dallas Road, Chattanooga, TN 37405
MLS# 3069452Listed by: GREATER DOWNTOWN REALTY DBA KELLER WILLIAMS REALTY - Open Sun, 2 to 4pmNew
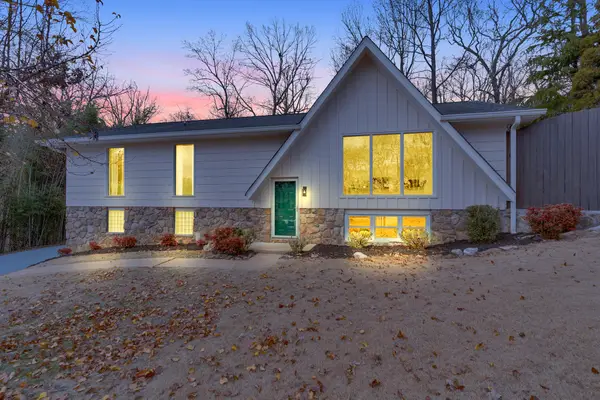 $369,000Active4 beds 3 baths2,172 sq. ft.
$369,000Active4 beds 3 baths2,172 sq. ft.5675 Grayshore Lane, Hixson, TN 37343
MLS# 1525697Listed by: KELLER WILLIAMS REALTY - New
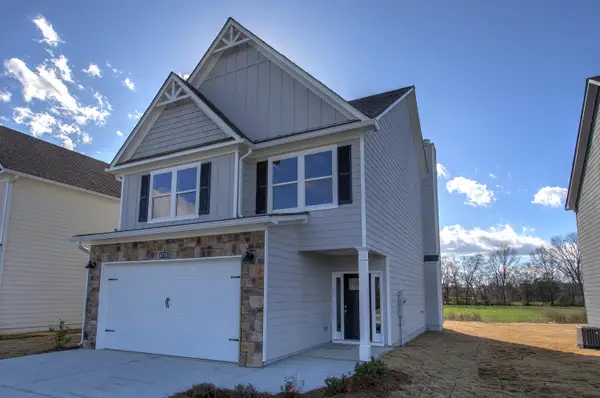 $369,990Active4 beds 3 baths1,866 sq. ft.
$369,990Active4 beds 3 baths1,866 sq. ft.6658 Dharma Lp #72, Chattanooga, TN 37412
MLS# 1525686Listed by: KELLER WILLIAMS REALTY 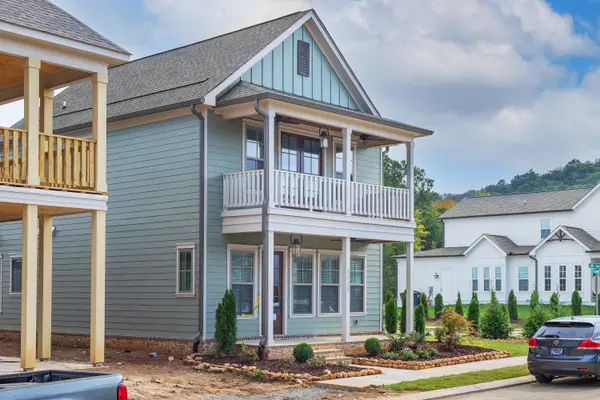 $544,480Pending4 beds 5 baths2,200 sq. ft.
$544,480Pending4 beds 5 baths2,200 sq. ft.1692 Farmstead Drive, Hixson, TN 37343
MLS# 1525677Listed by: GREENTECH HOMES LLC- New
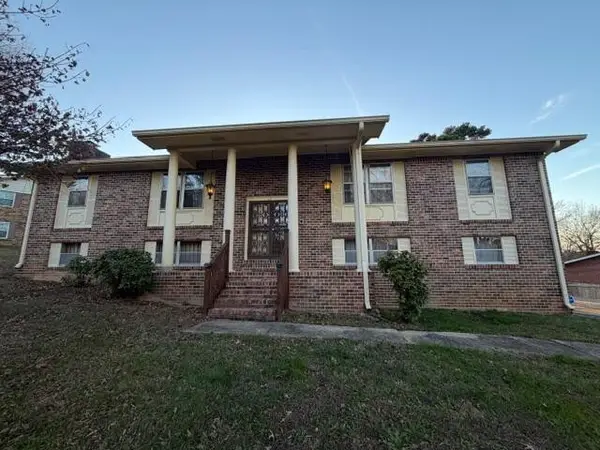 $299,900Active4 beds 3 baths2,784 sq. ft.
$299,900Active4 beds 3 baths2,784 sq. ft.1224 King Arthur Road, Chattanooga, TN 37421
MLS# 3067480Listed by: GREATER CHATTANOOGA REALTY, KELLER WILLIAMS REALTY - Open Sun, 2 to 4pmNew
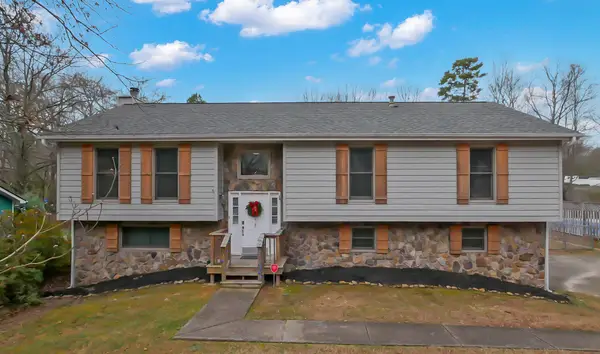 $407,000Active4 beds 3 baths2,200 sq. ft.
$407,000Active4 beds 3 baths2,200 sq. ft.2415 Woodthrush Drive, Chattanooga, TN 37421
MLS# 1525674Listed by: RE/MAX PROPERTIES - New
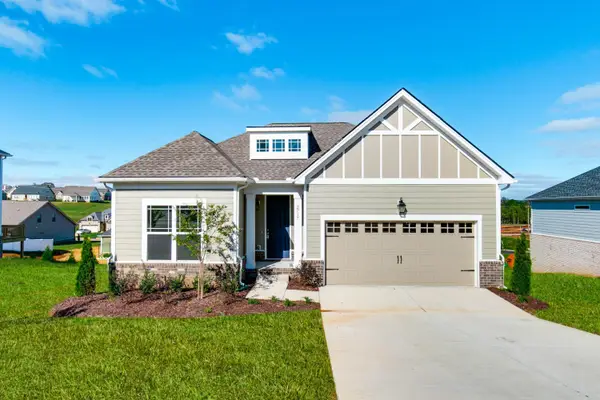 $369,900Active3 beds 2 baths1,274 sq. ft.
$369,900Active3 beds 2 baths1,274 sq. ft.1003 Fortitude Trail, Chattanooga, TN 37421
MLS# 1525665Listed by: PARKSIDE REALTY
