3813 Knollwood Drive, Chattanooga, TN 37415
Local realty services provided by:Better Homes and Gardens Real Estate Jackson Realty
3813 Knollwood Drive,Chattanooga, TN 37415
$415,000
- 3 Beds
- 3 Baths
- 1,600 sq. ft.
- Single family
- Pending
Listed by: sherry lawrence, michael d lawrence
Office: zach taylor - chattanooga
MLS#:1522346
Source:TN_CAR
Price summary
- Price:$415,000
- Price per sq. ft.:$259.38
About this home
Immaculate all-brick one-level home in the heart of Red Bank fully renovated in 2022 and immaculately maintained.. This home offers ideal convenience just minutes from downtown Chattanooga, Red Bank, and Hixson's shopping, parks, and dining. Step inside to discover gleaming original hardwood floors, abundant natural light, and an inviting open floor plan that feels calm and welcoming. The kitchen features granite countertops, modern cabinetry, and a spacious eat-in area perfect for family meals, while the adjoining sunroom offers a cozy retreat for morning coffee, reading, or casual dining with a view of the backyard with mountian view. The primary suite includes a private full bath, while a versatile guest or in-law suite offers its own full bath, laundry, and private entrance accessible from the driveway perfect for extended family or guests. Enjoy evenings outdoors on the newly added patio with views of signal mountain by professional landscaping and wooded privacy, ideal for entertaining or relaxing around a fire pit. Additional highlights include a brand-new septic system with new field lines, newer HVAC (2022), and an unfinished basement offering great storage and workshop. Zoned for Red Bank Elementary, Middle, and High Schools, this move-in-ready home blends quality, comfort, and convenience in one of Chattanooga's most accessible and desirable locations. Schedule your private tour today!
Contact an agent
Home facts
- Year built:1956
- Listing ID #:1522346
- Added:41 day(s) ago
- Updated:November 26, 2025 at 08:49 AM
Rooms and interior
- Bedrooms:3
- Total bathrooms:3
- Full bathrooms:3
- Living area:1,600 sq. ft.
Heating and cooling
- Cooling:Central Air, Electric
- Heating:Central, Electric, Heating
Structure and exterior
- Roof:Asphalt, Shingle
- Year built:1956
- Building area:1,600 sq. ft.
- Lot area:0.71 Acres
Utilities
- Water:Public, Water Connected
- Sewer:Septic Tank
Finances and disclosures
- Price:$415,000
- Price per sq. ft.:$259.38
- Tax amount:$2,484
New listings near 3813 Knollwood Drive
- New
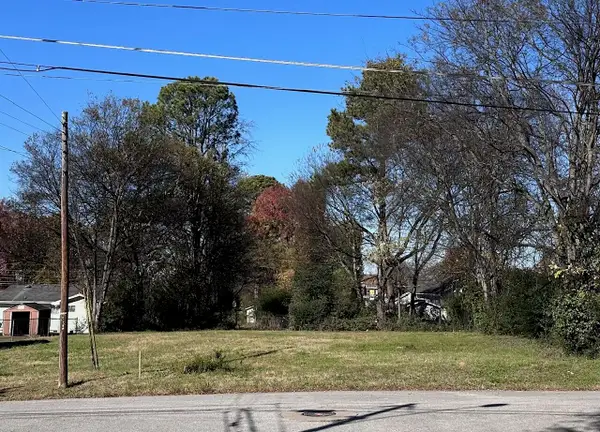 $35,000Active0.19 Acres
$35,000Active0.19 Acres5805 Talladega Drive, Chattanooga, TN 37421
MLS# 1524513Listed by: THE GROUP REAL ESTATE BROKERAGE - New
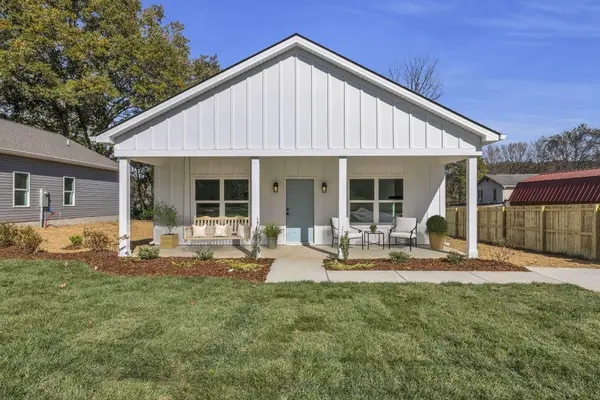 $274,900Active3 beds 2 baths1,260 sq. ft.
$274,900Active3 beds 2 baths1,260 sq. ft.2607 Boyce Street, Chattanooga, TN 37406
MLS# 1524505Listed by: REAL ESTATE PARTNERS CHATTANOOGA LLC - New
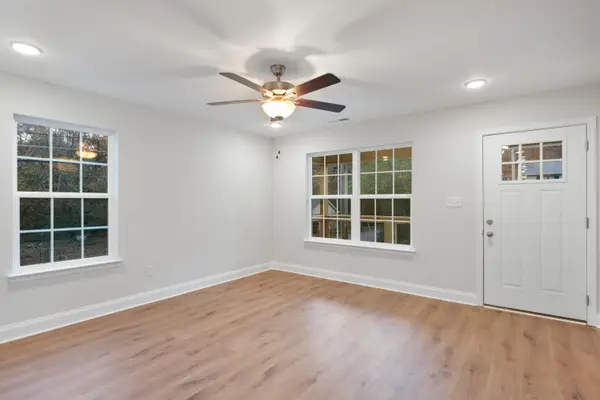 $255,000Active3 beds 2 baths1,120 sq. ft.
$255,000Active3 beds 2 baths1,120 sq. ft.3302 Dodson Avenue, Chattanooga, TN 37406
MLS# 1524499Listed by: REAL BROKER - New
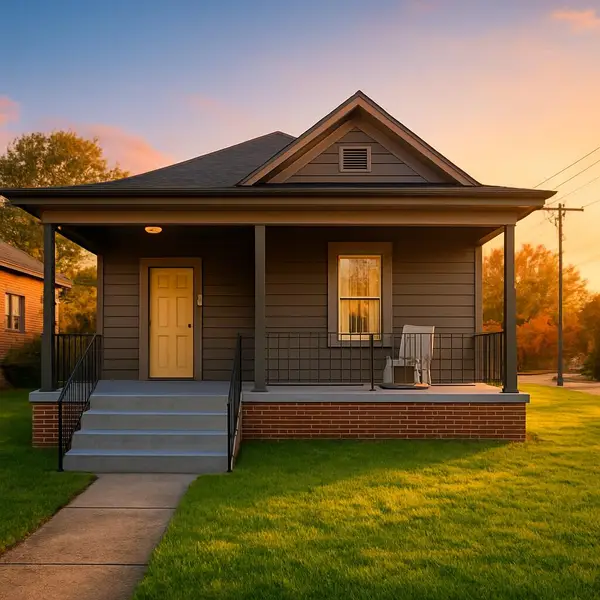 $257,000Active3 beds 2 baths1,516 sq. ft.
$257,000Active3 beds 2 baths1,516 sq. ft.2000 E 05th Street, Chattanooga, TN 37404
MLS# 1524493Listed by: KELLER WILLIAMS REALTY - New
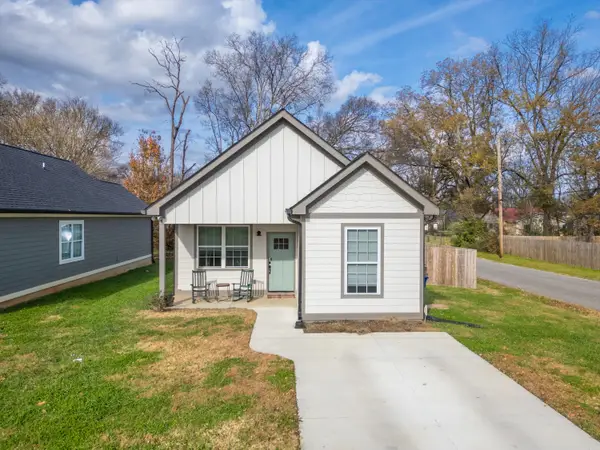 $265,000Active3 beds 2 baths1,116 sq. ft.
$265,000Active3 beds 2 baths1,116 sq. ft.1417 E 50th Street, Chattanooga, TN 37407
MLS# 1524432Listed by: COMPASS TENNESSEE - New
 $147,900Active3 beds 1 baths950 sq. ft.
$147,900Active3 beds 1 baths950 sq. ft.1114 Arlington Avenue, Chattanooga, TN 37406
MLS# 1524484Listed by: EXP REALTY LLC - New
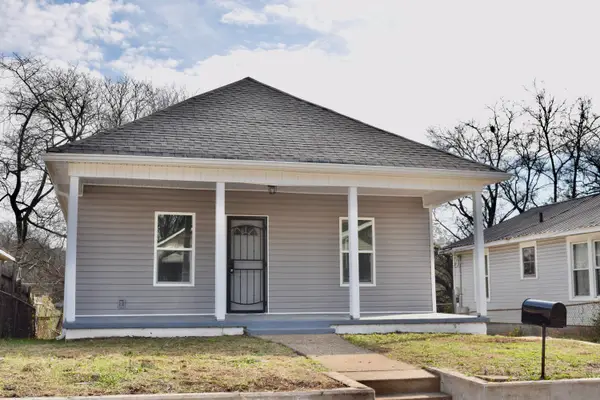 $229,500Active3 beds 2 baths1,022 sq. ft.
$229,500Active3 beds 2 baths1,022 sq. ft.1212 Sholar Avenue, Chattanooga, TN 37406
MLS# 1524474Listed by: UNITED REAL ESTATE EXPERTS - New
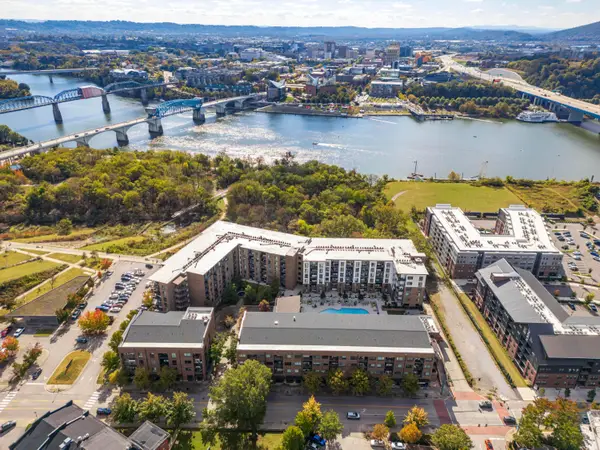 $790,000Active2 beds 2 baths1,538 sq. ft.
$790,000Active2 beds 2 baths1,538 sq. ft.200 Manufacturers Road #Apt 348, Chattanooga, TN 37405
MLS# 1524475Listed by: FLETCHER BRIGHT REALTY - New
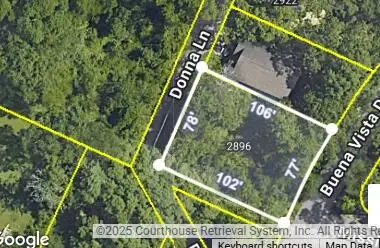 $57,000Active0.18 Acres
$57,000Active0.18 Acres2896 Donna Lane Lane, Chattanooga, TN 37404
MLS# 1524479Listed by: SRC REALTY - New
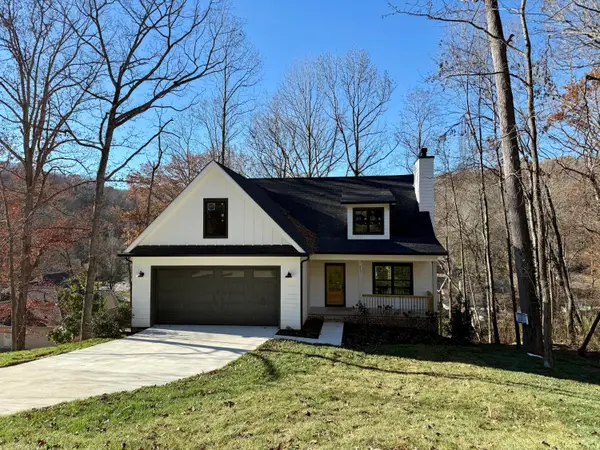 $569,000Active4 beds 4 baths2,332 sq. ft.
$569,000Active4 beds 4 baths2,332 sq. ft.217 Lynnolen Lane, Chattanooga, TN 37415
MLS# 1524481Listed by: THE AGENCY CHATTANOOGA
