3818 Kingwood Circle, Chattanooga, TN 37412
Local realty services provided by:Better Homes and Gardens Real Estate Signature Brokers
3818 Kingwood Circle,Chattanooga, TN 37412
$285,000
- 3 Beds
- 2 Baths
- 1,784 sq. ft.
- Single family
- Active
Listed by:douglas dodson
Office:squareone realty, llc.
MLS#:1519781
Source:TN_CAR
Price summary
- Price:$285,000
- Price per sq. ft.:$159.75
About this home
Tucked away on a quiet, one way street in the heart of East Ridge, this house has been thoughtfully updated and is now ready for you to call it home! The home features a very versatile floor plan with plenty of flex space built in. On the main floor you will find two generously sized living rooms with the kitchen between them. Use one as your main entertaining area and the other as an office or play room for your kids! Set apart from your entertaining area are three generously sized bedrooms and two full bathrooms. The finished basement offers another flex space along with an additional room that could be used as spare bedroom with access through the home or through the separate side entrance. Outside you will find upper and lower decks off of the living room and basement that can accommodate all of your outdoor entertaining needs this summer. The upper deck also features an enclosed room, which could be used as an art studio, reading room, or simply additional storage.
Recent updates include: new appliances (washer/dryer, refrigerator, oven), HVAC, gutters, water heater, carpet, laundry room flooring, shower/tub surround, renovated bathroom, doors, repaired decking and railing on the back decks, and a whole lot more to ensure that you'll love your new home!
2% lower interest rate for 1st year. 1% lower interest rate for 2nd year. Buyer qualifies for Rate Rebound Refi program. 100% financing available. Inquire for more details!
Contact an agent
Home facts
- Year built:1947
- Listing ID #:1519781
- Added:43 day(s) ago
- Updated:October 16, 2025 at 02:59 PM
Rooms and interior
- Bedrooms:3
- Total bathrooms:2
- Full bathrooms:2
- Living area:1,784 sq. ft.
Heating and cooling
- Cooling:Central Air, Electric
- Heating:Central, Electric, Heating
Structure and exterior
- Roof:Asphalt, Shingle
- Year built:1947
- Building area:1,784 sq. ft.
- Lot area:0.3 Acres
Utilities
- Water:Public, Water Connected
- Sewer:Public Sewer, Sewer Connected
Finances and disclosures
- Price:$285,000
- Price per sq. ft.:$159.75
- Tax amount:$1,560
New listings near 3818 Kingwood Circle
- New
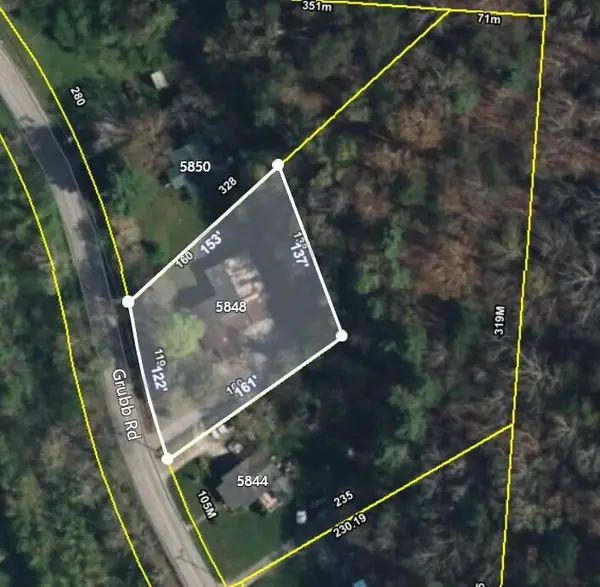 $90,000Active0.44 Acres
$90,000Active0.44 Acres5848 Grubb Road, Hixson, TN 37343
MLS# 1522410Listed by: ZACH TAYLOR - CHATTANOOGA - New
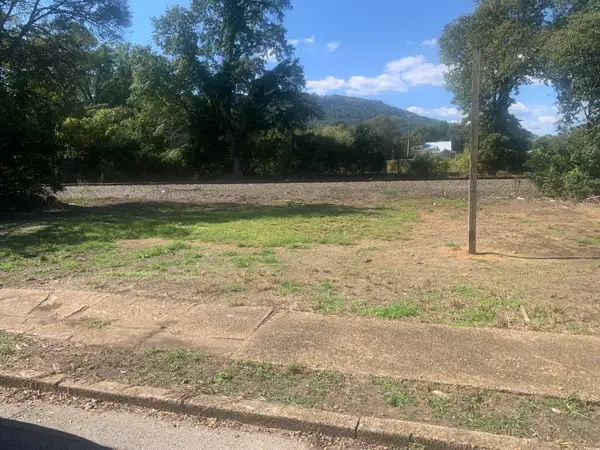 $29,900Active0.09 Acres
$29,900Active0.09 Acres4031 Chandler Avenue, Chattanooga, TN 37410
MLS# 1522412Listed by: BHHS SOUTHERN ROUTES REALTY - New
 $389,400Active4 beds 2 baths1,474 sq. ft.
$389,400Active4 beds 2 baths1,474 sq. ft.719 Donaldson Road, Chattanooga, TN 37412
MLS# 1522413Listed by: KELLER WILLIAMS REALTY - Open Sun, 2 to 4pmNew
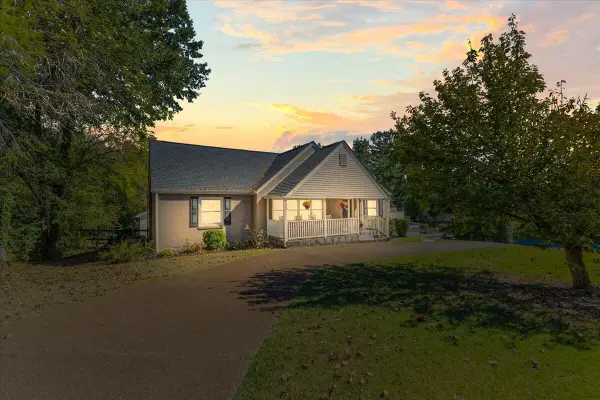 $545,000Active5 beds 4 baths3,370 sq. ft.
$545,000Active5 beds 4 baths3,370 sq. ft.708 Belvoir Avenue, Chattanooga, TN 37412
MLS# 1522403Listed by: KELLER WILLIAMS REALTY - New
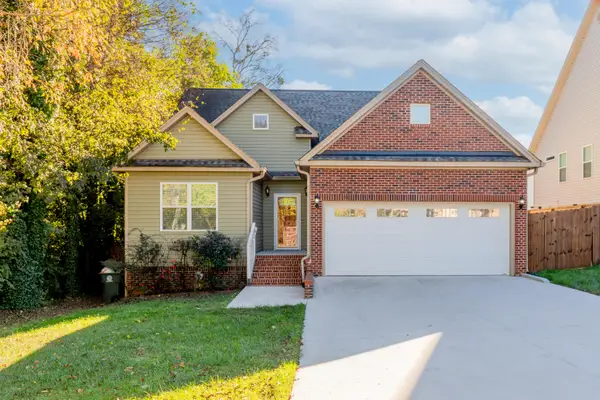 $310,000Active3 beds 2 baths1,444 sq. ft.
$310,000Active3 beds 2 baths1,444 sq. ft.4598 Midland Pike, Chattanooga, TN 37411
MLS# 1522404Listed by: KELLER WILLIAMS REALTY - New
 $259,900Active3 beds 2 baths1,361 sq. ft.
$259,900Active3 beds 2 baths1,361 sq. ft.2116 Sharp Street, Chattanooga, TN 37404
MLS# 1522007Listed by: ANGELA FOWLER REAL ESTATE, LLC - Open Sun, 1 to 3pmNew
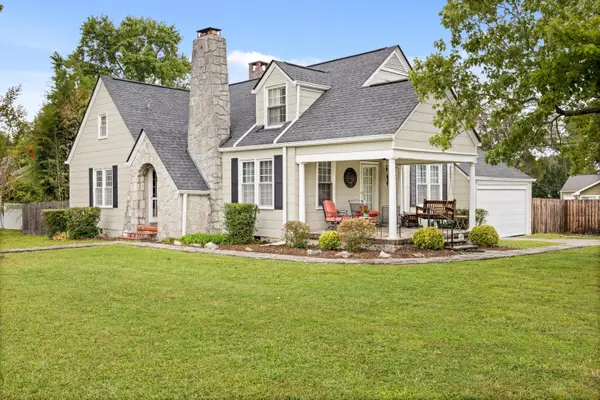 $445,000Active3 beds 2 baths2,158 sq. ft.
$445,000Active3 beds 2 baths2,158 sq. ft.27 N Brooks Circle, Chattanooga, TN 37411
MLS# 1522288Listed by: EXP REALTY, LLC - New
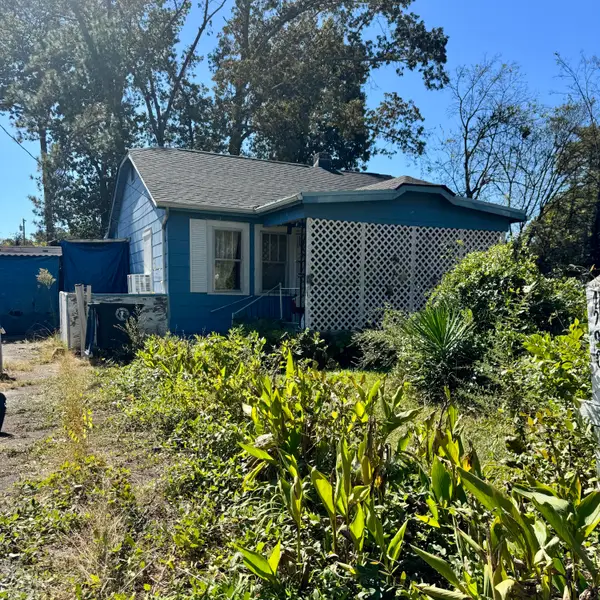 $200,000Active2 beds 1 baths896 sq. ft.
$200,000Active2 beds 1 baths896 sq. ft.4290 Spriggs Street, Chattanooga, TN 37412
MLS# 1522304Listed by: REAL ESTATE PARTNERS CHATTANOOGA LLC - Open Sun, 12 to 2pmNew
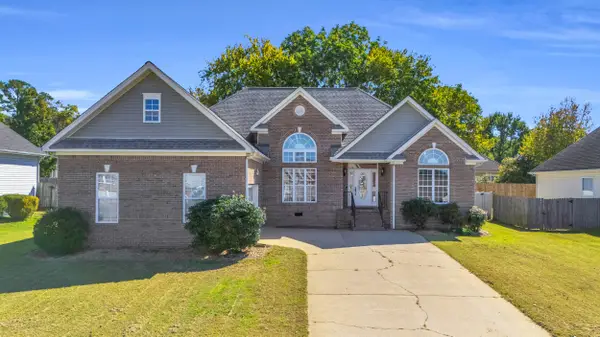 $425,000Active3 beds 3 baths2,399 sq. ft.
$425,000Active3 beds 3 baths2,399 sq. ft.2316 Gibbons Road, Chattanooga, TN 37421
MLS# 1522355Listed by: KELLER WILLIAMS REALTY - New
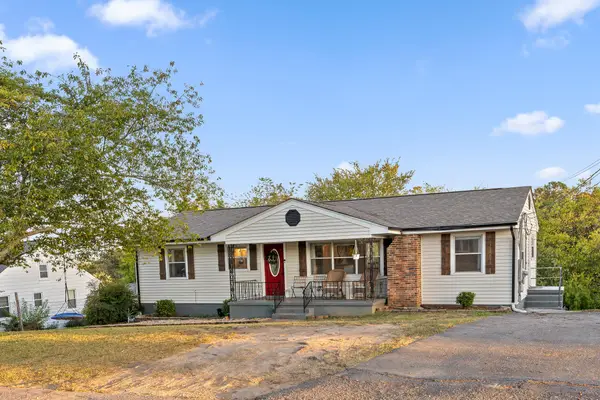 $300,000Active4 beds 3 baths2,550 sq. ft.
$300,000Active4 beds 3 baths2,550 sq. ft.1414 Millbro Circle, Chattanooga, TN 37412
MLS# 1522359Listed by: KELLER WILLIAMS REALTY
