3824 Hearthstone Circle, Chattanooga, TN 37415
Local realty services provided by:Better Homes and Gardens Real Estate Signature Brokers
3824 Hearthstone Circle,Chattanooga, TN 37415
$495,000
- 3 Beds
- 3 Baths
- 2,226 sq. ft.
- Single family
- Pending
Listed by: iris rodger
Office: keller williams realty
MLS#:1514062
Source:TN_CAR
Price summary
- Price:$495,000
- Price per sq. ft.:$222.37
- Monthly HOA dues:$54.17
About this home
Welcome to The Overlook, a quiet and conveniently located neighborhood nestled in the sought-after Fairfax Heights area—just 10 minutes from both downtown Chattanooga and Hixson. This charming, one-entrance community offers level sidewalks for easy strolls, a refreshing community pool with a cabana, and a fun-filled playground for all to enjoy. Your new home features inviting two-level covered front porches, a rear-entry garage, and a tall vinyl fence that encloses a cozy patio—already wired for a hot tub. Inside, the kitchen has been recently updated with resurfaced cabinets, elegant leathered granite countertops, and under-cabinet lighting with a modern hand-sensor feature. The living area showcases a sleek, new linear fireplace framed by built-in storage shelves, adding both warmth and style.
Additional highlights include honed hardwood floors throughout the main level, an oversized laundry room complete with a utility sink, and a versatile den, office, reading or library space located off the spacious primary bedroom. You'll also appreciate the walk-out attic storage and a full irrigation system to keep the landscaping lush and green. Major appliances—including the stove, dishwasher, and microwave—were replaced in 2020. All furniture is negotiable, making it easy to move right in. Don't miss the chance to make this beautifully updated home yours—call today to schedule a private showing! Carpet allowance provided at closing with an acceptable offer!
Contact an agent
Home facts
- Year built:2013
- Listing ID #:1514062
- Added:196 day(s) ago
- Updated:December 17, 2025 at 10:04 AM
Rooms and interior
- Bedrooms:3
- Total bathrooms:3
- Full bathrooms:2
- Half bathrooms:1
- Living area:2,226 sq. ft.
Heating and cooling
- Cooling:Ceiling Fan(s), Central Air, Electric, Multi Units
- Heating:Central, Heating, Natural Gas
Structure and exterior
- Roof:Shingle
- Year built:2013
- Building area:2,226 sq. ft.
- Lot area:0.15 Acres
Utilities
- Water:Public, Water Connected
- Sewer:Public Sewer, Sewer Connected
Finances and disclosures
- Price:$495,000
- Price per sq. ft.:$222.37
- Tax amount:$3,970
New listings near 3824 Hearthstone Circle
- New
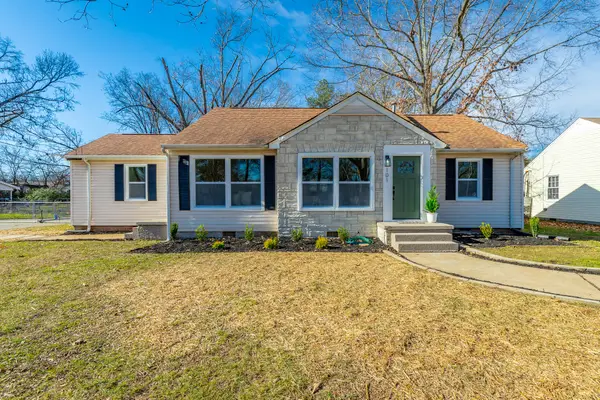 $275,000Active3 beds 2 baths1,296 sq. ft.
$275,000Active3 beds 2 baths1,296 sq. ft.101 N Howell Avenue, Chattanooga, TN 37411
MLS# 1525343Listed by: KELLER WILLIAMS REALTY - Open Sat, 2 to 4pmNew
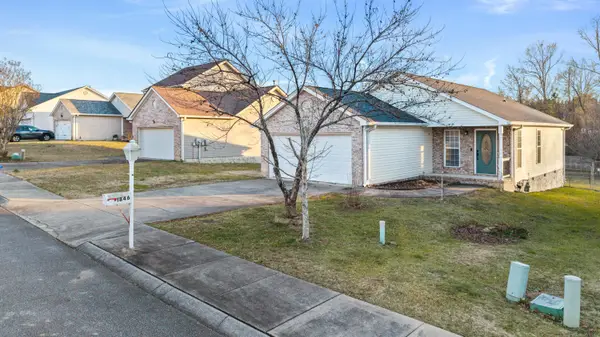 $294,500Active2 beds 2 baths1,152 sq. ft.
$294,500Active2 beds 2 baths1,152 sq. ft.1846 Cannondale Loop, Chattanooga, TN 37421
MLS# 1525326Listed by: KELLER WILLIAMS REALTY - New
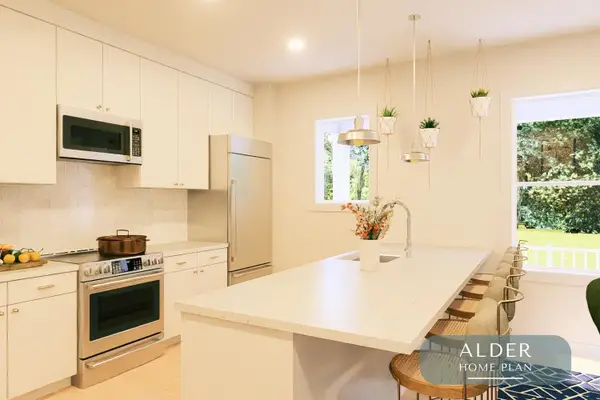 $369,000Active3 beds 3 baths1,400 sq. ft.
$369,000Active3 beds 3 baths1,400 sq. ft.Lot 80 Somerville Cottages, Chattanooga, TN 37410
MLS# 1525328Listed by: ROGUE REAL ESTATE COMPANY LLC - New
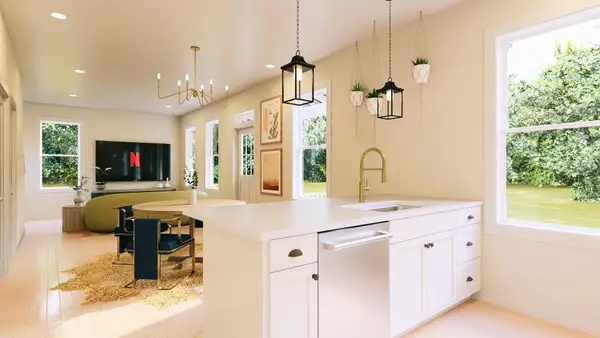 $325,000Active2 beds 3 baths1,152 sq. ft.
$325,000Active2 beds 3 baths1,152 sq. ft.Lot 12 Somerville Cottages, Chattanooga, TN 37410
MLS# 1525330Listed by: ROGUE REAL ESTATE COMPANY LLC - New
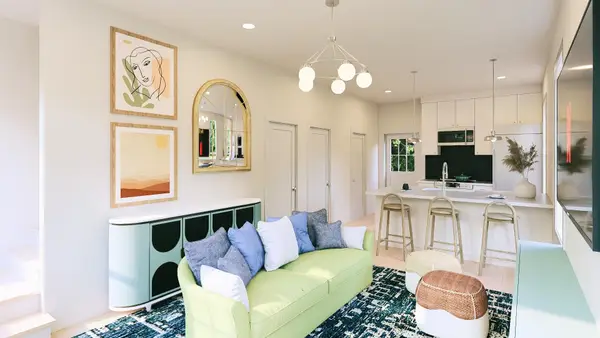 $279,000Active2 beds 2 baths900 sq. ft.
$279,000Active2 beds 2 baths900 sq. ft.Lot 20 Somerville Cottages, Chattanooga, TN 37410
MLS# 1525332Listed by: ROGUE REAL ESTATE COMPANY LLC - New
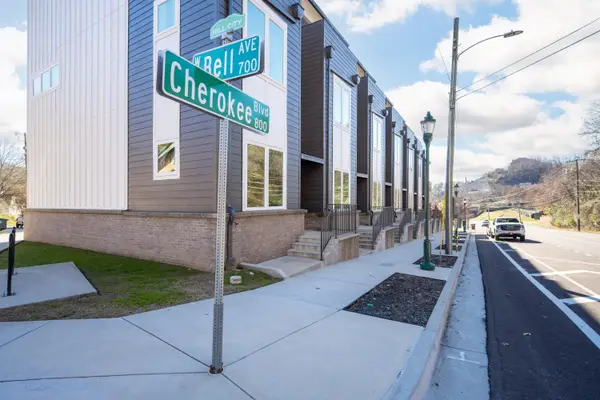 $415,900Active3 beds 3 baths1,581 sq. ft.
$415,900Active3 beds 3 baths1,581 sq. ft.899 Cherokee Boulevard #101, Chattanooga, TN 37405
MLS# 1525333Listed by: KELLER WILLIAMS REALTY - New
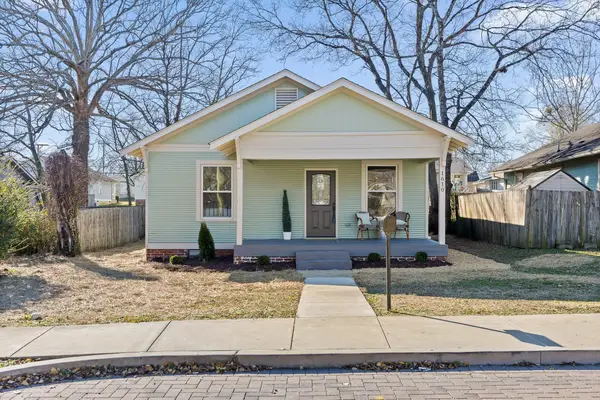 $312,000Active2 beds 2 baths1,195 sq. ft.
$312,000Active2 beds 2 baths1,195 sq. ft.1610 Anderson Avenue, Chattanooga, TN 37404
MLS# 1525334Listed by: UPTOWN FIRM, LLC - New
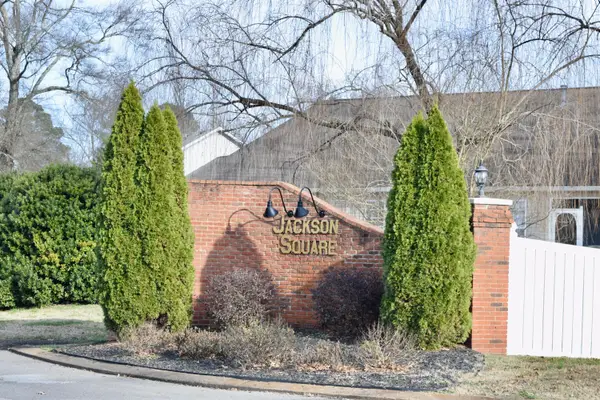 $250,000Active2.17 Acres
$250,000Active2.17 Acres6908 Cathedral Court, Hixson, TN 37343
MLS# 1525335Listed by: UNITED REAL ESTATE EXPERTS - Open Wed, 9am to 9pmNew
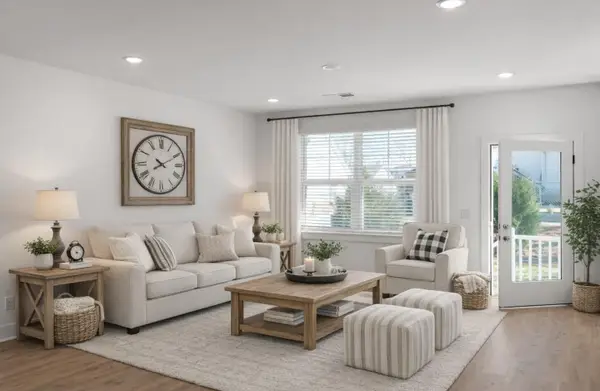 $429,900Active4 beds 4 baths2,350 sq. ft.
$429,900Active4 beds 4 baths2,350 sq. ft.7631 Nightingale Court, Chattanooga, TN 37421
MLS# 1525337Listed by: LEGACY SOUTH BROKERAGE, LLC - New
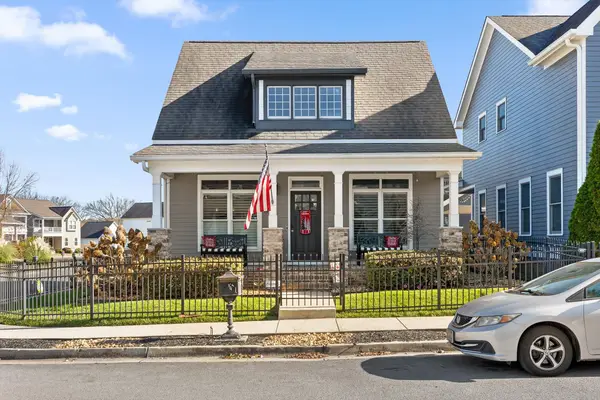 $630,000Active3 beds 3 baths1,850 sq. ft.
$630,000Active3 beds 3 baths1,850 sq. ft.1400 Jefferson Street, Chattanooga, TN 37408
MLS# 20255797Listed by: BERKSHIRE HATHAWAY J DOUGLAS PROPERTIES
