401 Pine Bluff Drive, Chattanooga, TN 37412
Local realty services provided by:Better Homes and Gardens Real Estate Signature Brokers
401 Pine Bluff Drive,Chattanooga, TN 37412
$590,000
- 3 Beds
- 4 Baths
- 4,206 sq. ft.
- Single family
- Active
Listed by: dennis massengale
Office: blackwell realty and auction
MLS#:1521536
Source:TN_CAR
Price summary
- Price:$590,000
- Price per sq. ft.:$140.28
About this home
Be a part of the journey of this Custom Built Home! All of these improvements in '24 - '25... NEW ROOF, (all carpet seen in the pictures was replaced with LVP in 2024!) New Tile Showers (with New Pans), New Faucets, New Lighting, New Farm Sink in Kitchen, Newly Updated Electric & Plumbing, Newly Stained Decks (which were re-biilt in 2021 with Treated Lumber). GREAT neighborhood with NO HOA! Double Doors on the Entrance Porch. Guest Wing with 2 Bedrooms, a Full Bath (with a Walk-In Shower) AND a Half Bath. Large Family Room with Gas Log Fireplace, and French Doors opening onto the 1,000+ Sq Ft Deck (with a Great View for Sunsets!). Dining Room has Hardwood Floors, and features Full Length Windows with the same West View, and toward the South (looking out to the Front Yard and the Cul-de-sac. The Kitchen features TWO Refrigerators and an Island. Master Suite has its own Gas Log Fireplace, and French Doors that open to the Spacious Deck, overlooking the Large Swimming Pool. The Pool (Re-Surfaced in 11/25!) has a Concrete & Pea Gravel Finished Surface on one side, and an All New Treated Wood Deck on the other. New Pump and Filter. There's a Covered Seating Area and Pump House (to protect your Pool Equipment). The Pool also has a Diving Board and Slide. Master Suite has Large Bathroom that features a Walk-In Shower and a Large Garden Tub (Jetted). Downstairs, the Bonus Room has space for Entertaining... just through the 2 Car Garage attached to the Bonus Room is a Half Bath that goes out to the Pool, and there's a Tool Room. On the OTHER side of the Bonus Room, there's another Garage. Three New Insulated Garage Doors installed 11/25. Whole House Warranty Included!
Contact an agent
Home facts
- Year built:1982
- Listing ID #:1521536
- Added:261 day(s) ago
- Updated:December 17, 2025 at 06:56 PM
Rooms and interior
- Bedrooms:3
- Total bathrooms:4
- Full bathrooms:2
- Living area:4,206 sq. ft.
Heating and cooling
- Cooling:Ceiling Fan(s), Central Air, Multi Units, Zoned
Structure and exterior
- Year built:1982
- Building area:4,206 sq. ft.
- Lot area:1 Acres
Utilities
- Water:Public, Water Connected
- Sewer:Public Sewer, Sewer Connected
Finances and disclosures
- Price:$590,000
- Price per sq. ft.:$140.28
- Tax amount:$3,213
New listings near 401 Pine Bluff Drive
- New
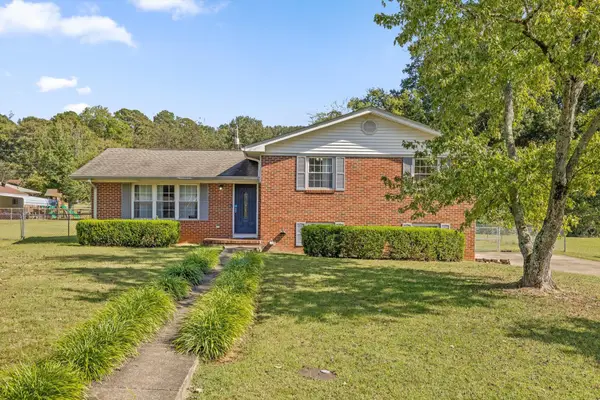 $330,000Active3 beds 2 baths1,765 sq. ft.
$330,000Active3 beds 2 baths1,765 sq. ft.7304 Frances Drive, Chattanooga, TN 37421
MLS# 3047497Listed by: GREATER DOWNTOWN REALTY DBA KELLER WILLIAMS REALTY - Coming Soon
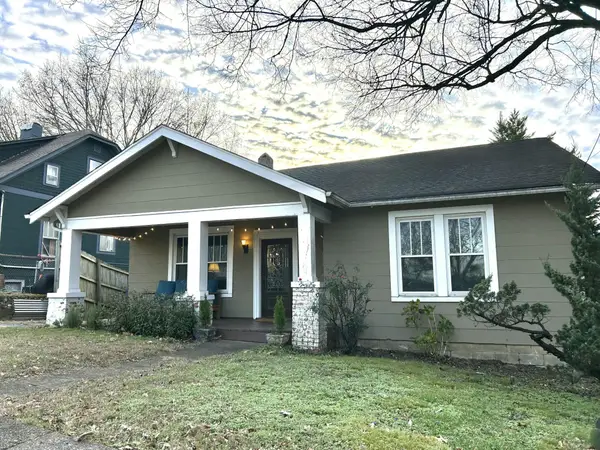 $340,000Coming Soon2 beds 1 baths
$340,000Coming Soon2 beds 1 baths916 Mississippi Avenue, Chattanooga, TN 37405
MLS# 3061023Listed by: REAL ESTATE PARTNERS CHATTANOOGA, LLC - Coming Soon
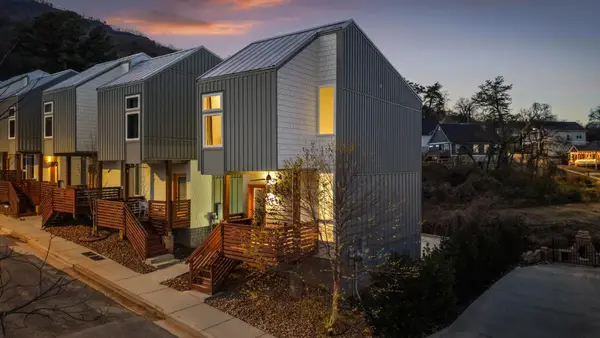 $375,000Coming Soon1 beds 2 baths
$375,000Coming Soon1 beds 2 baths207 Old Mountain Road, Chattanooga, TN 37409
MLS# 3061839Listed by: RE/MAX RENAISSANCE - Coming Soon
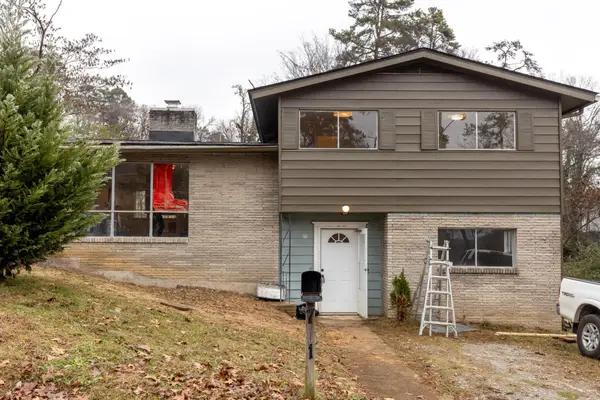 $250,000Coming Soon5 beds 3 baths
$250,000Coming Soon5 beds 3 baths731 Belle Vista Ave, Chattanooga, TN 37411
MLS# 3066113Listed by: GREATER DOWNTOWN REALTY DBA KELLER WILLIAMS REALTY - New
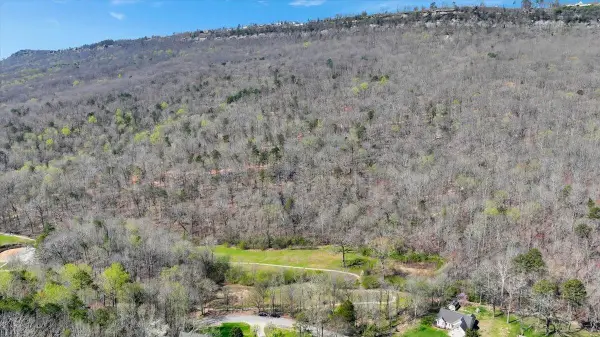 $150,000Active0.56 Acres
$150,000Active0.56 Acres1009 Reads Lake Road, Chattanooga, TN 37415
MLS# 2912322Listed by: FLETCHER BRIGHT REALTY - New
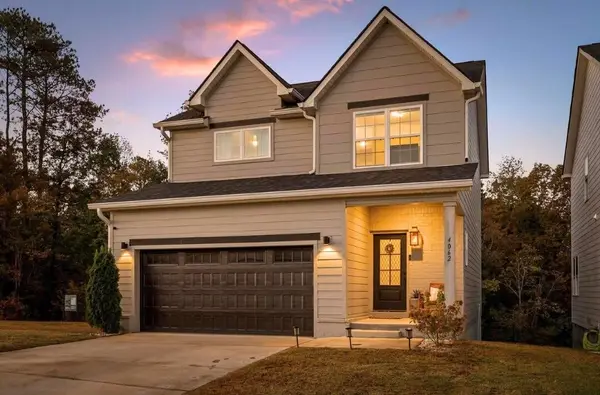 $440,000Active3 beds 3 baths1,820 sq. ft.
$440,000Active3 beds 3 baths1,820 sq. ft.4062 Inlet Loop, Chattanooga, TN 37416
MLS# 3059349Listed by: GREATER DOWNTOWN REALTY DBA KELLER WILLIAMS REALTY - New
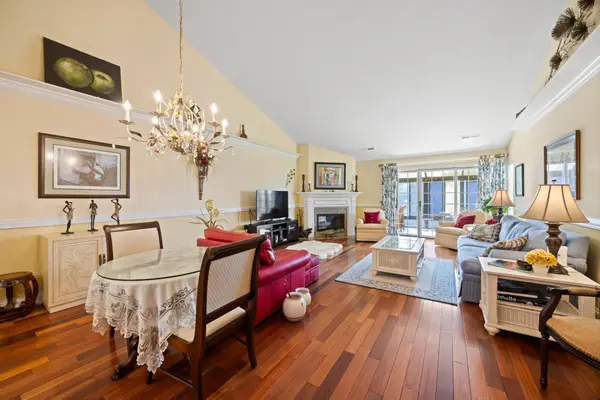 $365,000Active3 beds 2 baths1,766 sq. ft.
$365,000Active3 beds 2 baths1,766 sq. ft.4319 Lakeshore Lane #301, Chattanooga, TN 37415
MLS# 3059474Listed by: RE/MAX PROPERTIES - Coming Soon
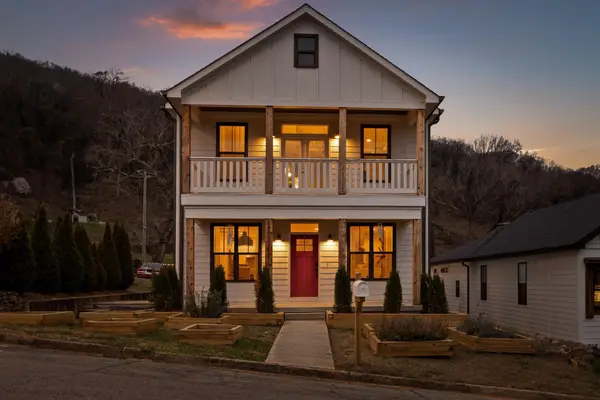 $995,000Coming Soon5 beds 4 baths
$995,000Coming Soon5 beds 4 baths3819 Longview Drive, Chattanooga, TN 37409
MLS# 3060067Listed by: RE/MAX RENAISSANCE - New
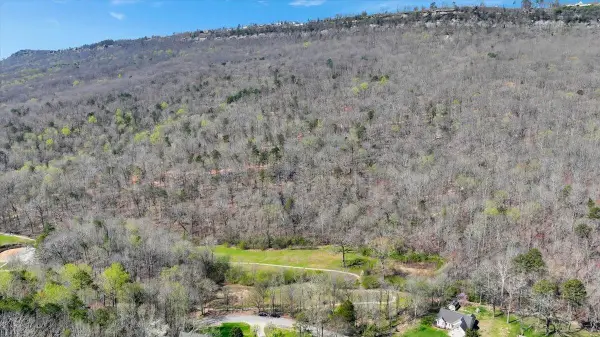 $150,000Active0.34 Acres
$150,000Active0.34 Acres1009 Reads Lake Road, Chattanooga, TN 37415
MLS# 2912318Listed by: FLETCHER BRIGHT REALTY - New
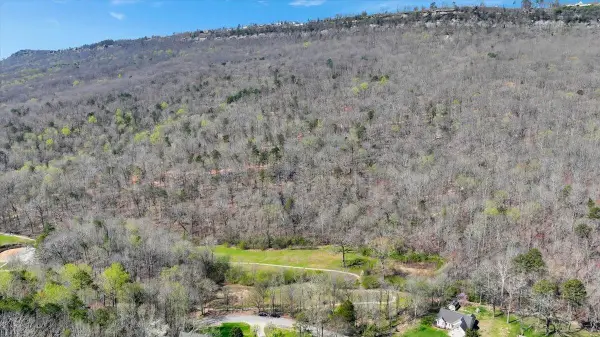 $150,000Active0.29 Acres
$150,000Active0.29 Acres1009 Reads Lake Road, Chattanooga, TN 37415
MLS# 2912321Listed by: FLETCHER BRIGHT REALTY
