4016 Highwood Drive, Chattanooga, TN 37415
Local realty services provided by:Better Homes and Gardens Real Estate Signature Brokers
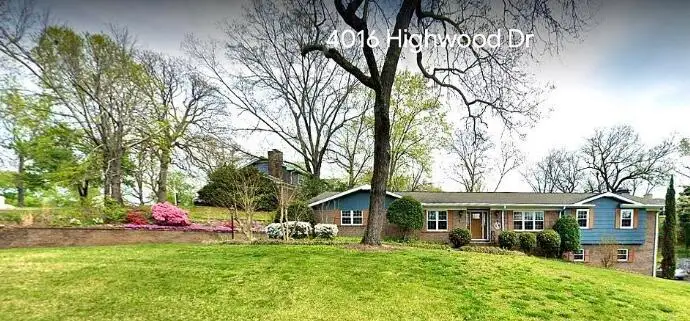
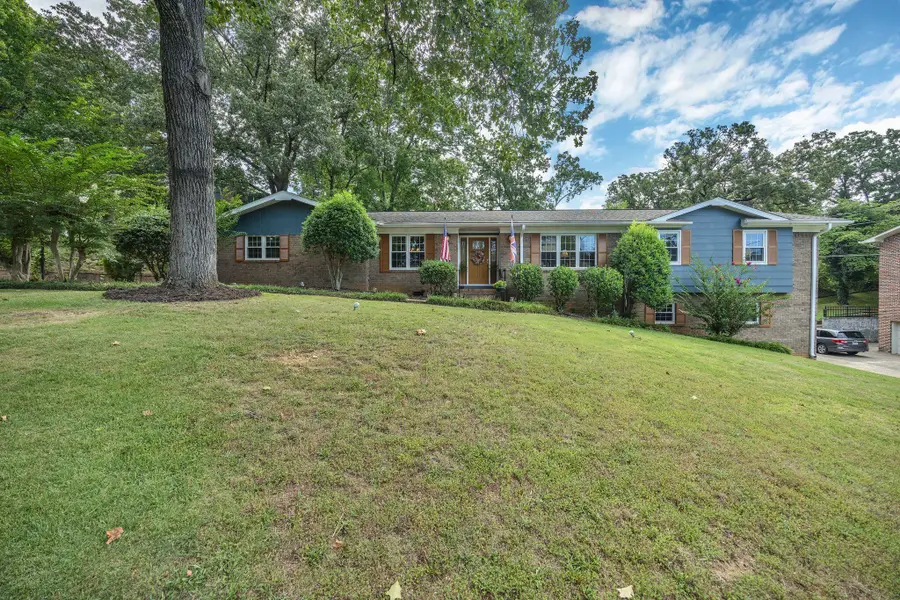

4016 Highwood Drive,Chattanooga, TN 37415
$529,900
- 4 Beds
- 3 Baths
- 3,193 sq. ft.
- Single family
- Pending
Listed by:tori rogers
Office:exp realty llc.
MLS#:1517842
Source:TN_CAR
Price summary
- Price:$529,900
- Price per sq. ft.:$165.96
About this home
Welcome to Highwood Estates: a one-entrance, quiet, family-friendly neighborhood in North Chattanooga! Centrally located, it's less than 10 minutes from downtown, Northgate Mall, Hwys 153 and 27, and is located just off Hixson Pike/within walking distance to the YMCA. This beautifully updated ranch home is versatile and will support a growing family, empty nesters, or even a multi-generational family living situation!
Features:
- 3,000+ sf
- 4 bedrooms/3 full baths
- level driveway and garage
- large, finished basement with walkout patio to the backyard oasis
- large laundry room with built-in shelving
- master suite with enormous closet
- formal living and dining
- kitchen with eat-in space
- Gas range
- 2 fireplaces: 1 gas and 1 wood burning
Prepare to be wowed by the downstairs featured in Chatter Magazine as one of Chattanoogas best man-caves!!! You'll feel like you're in an English Pub with a custom wet bar, wood burning fireplace, tons of built-ins, room for a pool table and a home theater space, plus 4th bedroom or office, and full bath. Just when you thought your entertaining space couldn't get better, the sliding doors will bring you to an incredible backyard with huge deck, pond, and waterfall. Owners have had a live band on the patio and 40 guests at one time! This home will not last as homes rarely come up for sale in this neighborhood, so schedule your showing today!
Contact an agent
Home facts
- Year built:1971
- Listing Id #:1517842
- Added:14 day(s) ago
- Updated:August 03, 2025 at 03:10 PM
Rooms and interior
- Bedrooms:4
- Total bathrooms:3
- Full bathrooms:3
- Living area:3,193 sq. ft.
Heating and cooling
- Cooling:Central Air
- Heating:Central, Heating, Natural Gas
Structure and exterior
- Roof:Asphalt, Shingle
- Year built:1971
- Building area:3,193 sq. ft.
- Lot area:0.56 Acres
Utilities
- Water:Public, Water Connected
- Sewer:Public Sewer, Sewer Connected
Finances and disclosures
- Price:$529,900
- Price per sq. ft.:$165.96
- Tax amount:$3,228
New listings near 4016 Highwood Drive
- New
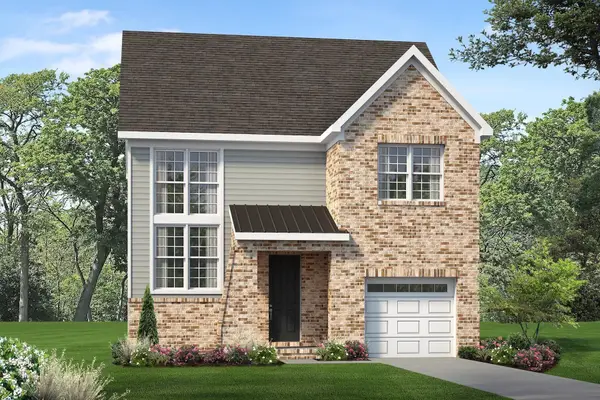 $374,900Active3 beds 3 baths1,557 sq. ft.
$374,900Active3 beds 3 baths1,557 sq. ft.1019 Fortitude Trail, Chattanooga, TN 37421
MLS# 1518670Listed by: PARKSIDE REALTY - New
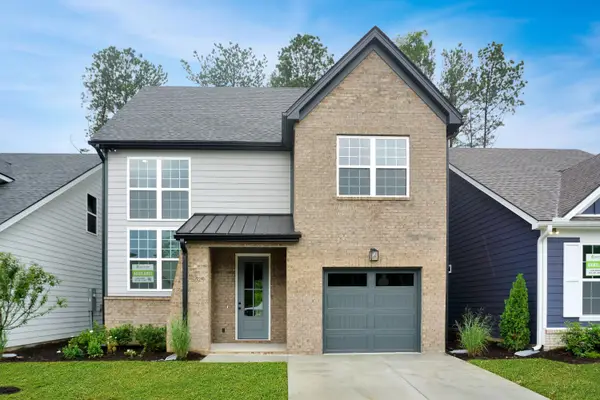 $395,460Active3 beds 3 baths1,557 sq. ft.
$395,460Active3 beds 3 baths1,557 sq. ft.1027 Fortitude Trail, Chattanooga, TN 37421
MLS# 1518672Listed by: PARKSIDE REALTY - Open Sun, 2 to 4pmNew
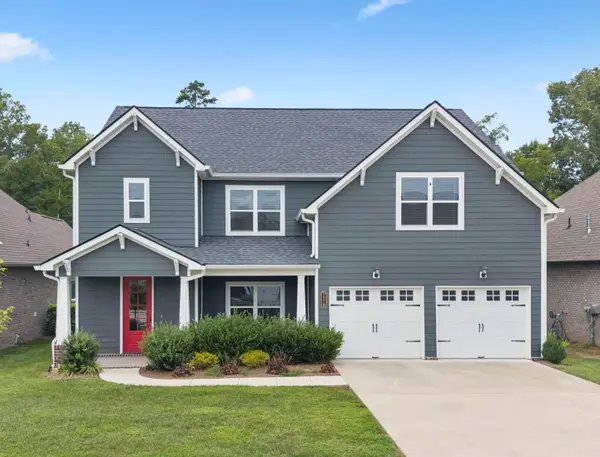 $575,000Active4 beds 4 baths2,988 sq. ft.
$575,000Active4 beds 4 baths2,988 sq. ft.1578 Buttonwood Loop, Chattanooga, TN 37421
MLS# 1518661Listed by: EXP REALTY LLC - Open Sun, 1 to 3pmNew
 $575,000Active4 beds 4 baths2,988 sq. ft.
$575,000Active4 beds 4 baths2,988 sq. ft.1578 Buttonwood Loop, Chattanooga, TN 37421
MLS# 2974146Listed by: EXP REALTY - New
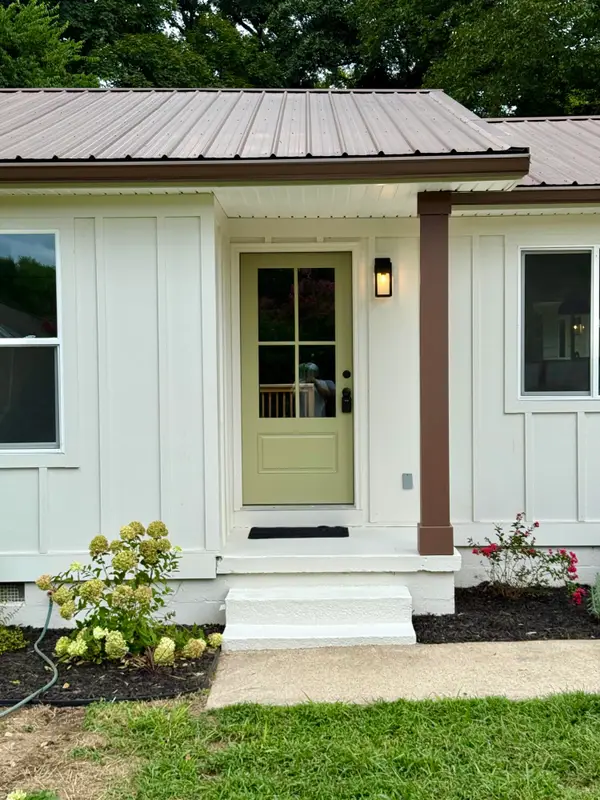 $349,900Active4 beds 3 baths1,751 sq. ft.
$349,900Active4 beds 3 baths1,751 sq. ft.4607 Paw Trail, Chattanooga, TN 37416
MLS# 1518543Listed by: EXP REALTY LLC 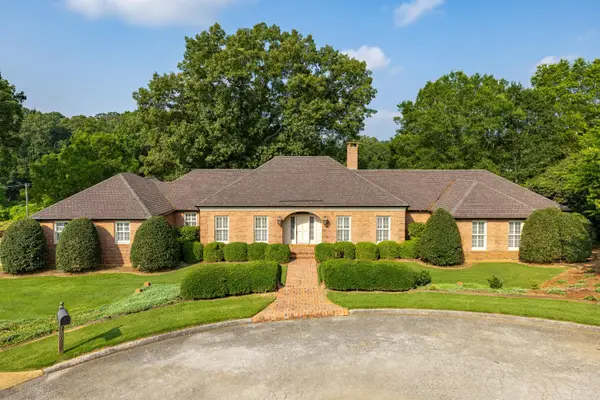 $2,200,000Pending3 beds 4 baths4,899 sq. ft.
$2,200,000Pending3 beds 4 baths4,899 sq. ft.1500 River View Oaks Road, Chattanooga, TN 37405
MLS# 1518652Listed by: REAL ESTATE PARTNERS CHATTANOOGA LLC- New
 $345,000Active3 beds 2 baths1,488 sq. ft.
$345,000Active3 beds 2 baths1,488 sq. ft.3906 Forest Highland Circle, Chattanooga, TN 37415
MLS# 1518651Listed by: REAL BROKER - New
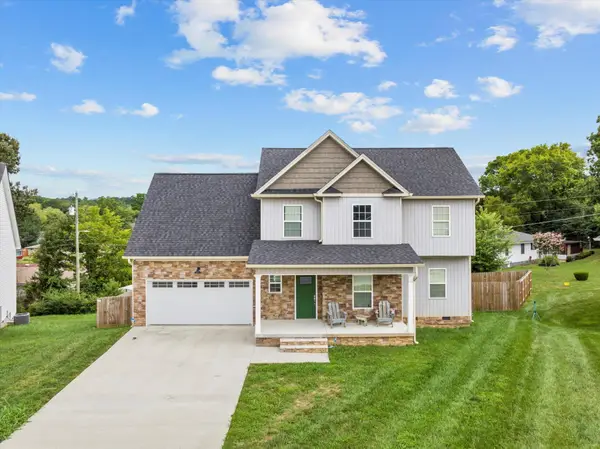 $419,000Active3 beds 4 baths2,538 sq. ft.
$419,000Active3 beds 4 baths2,538 sq. ft.4502 Brick Mason, Chattanooga, TN 37411
MLS# 2970608Listed by: EXP REALTY LLC - New
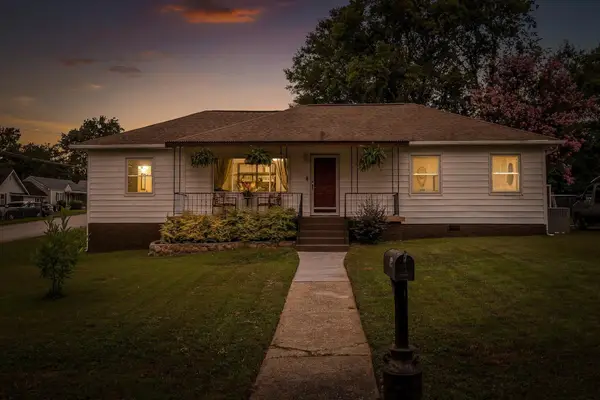 $324,900Active3 beds 3 baths1,676 sq. ft.
$324,900Active3 beds 3 baths1,676 sq. ft.725 Astor Lane, Chattanooga, TN 37412
MLS# 2973375Listed by: RE/MAX RENAISSANCE - New
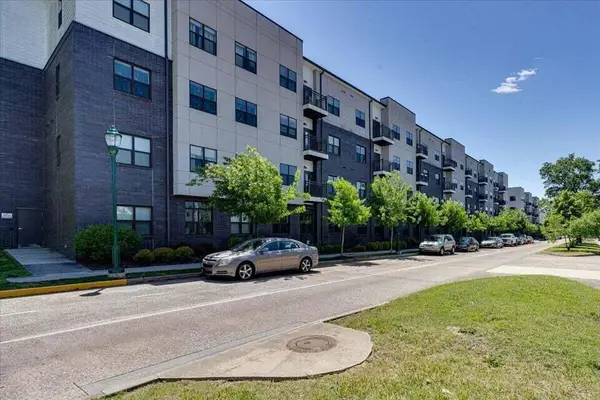 $224,900Active1 beds 1 baths670 sq. ft.
$224,900Active1 beds 1 baths670 sq. ft.782 Riverfront Parkway #415, Chattanooga, TN 37402
MLS# 1518494Listed by: EXP REALTY, LLC
