4018 Obar Drive, Chattanooga, TN 37419
Local realty services provided by:Better Homes and Gardens Real Estate Jackson Realty
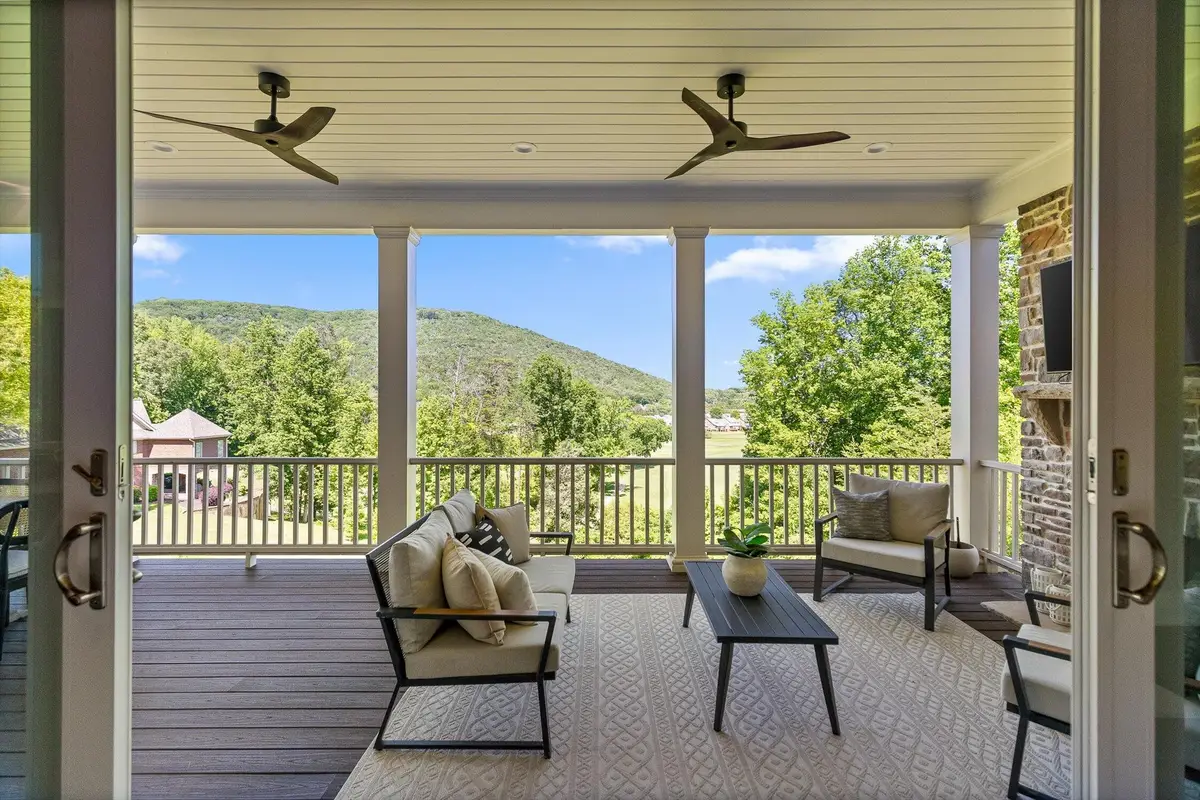
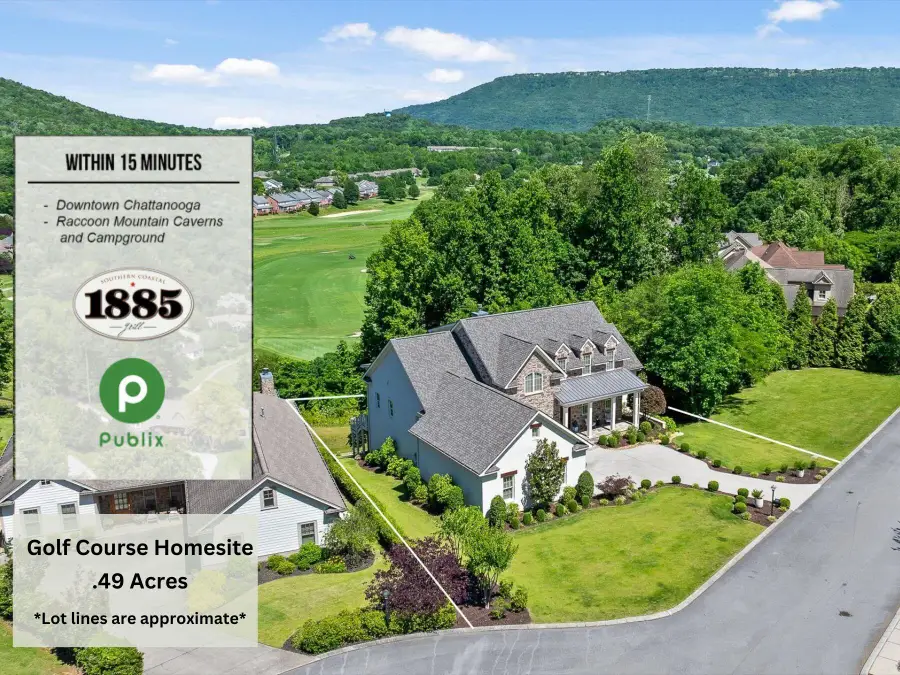
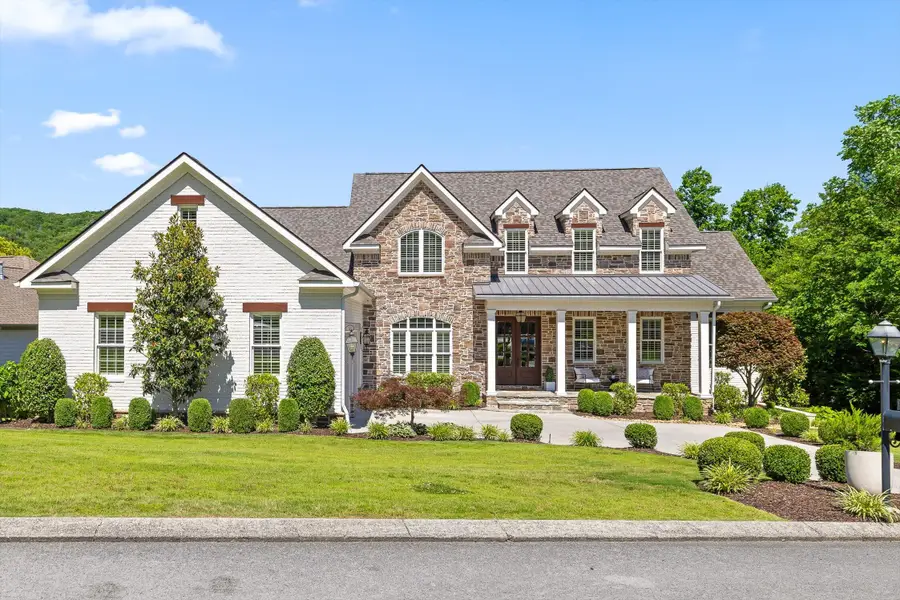
4018 Obar Drive,Chattanooga, TN 37419
$1,800,000
- 5 Beds
- 5 Baths
- 6,284 sq. ft.
- Single family
- Active
Listed by:jamie leithart
Office:real estate partners chattanooga llc.
MLS#:1508845
Source:TN_CAR
Price summary
- Price:$1,800,000
- Price per sq. ft.:$286.44
- Monthly HOA dues:$160
About this home
Home is also listed with neighboring lot 307 at MLS # 1518322. Nestled at the end of a serene gas lamp-lit cul-de-sac street, this extraordinary residence boasts breathtaking views of Black Creek golf course, Lookout Mountain and Raccoon Mountain from every level. This home offers ONE LEVEL LIVING w/ ample space for family, guests & entertaining, 5 bedrooms, 4.5 bathrooms 2 FULL KITCHENS (one in the lower level) and 2 LIVING ROOMS, GYM, a golf cart bay in oversized garage and so much more! Upon entering, you're greeted by a grand foyer with double doors and beautiful HARDWOOD FLOORING that flows throughout the main and upper level. To your left is the large dining room, bathed in natural light, setting an elegant tone for entertaining. A custom rolling wood-detailed door and plantation shutters frame the space, while the expansive windows invite the beauty of
the outdoors in. The dining room seamlessly connects to the kitchen through a wet bar that
serves as a stylish transition between spaces. The wet bar features MARBLE COUNTERTOPS, a Kitchenaid ice maker, a dual-temp wine cellar fridge, a hammered brass sink, and decorative
wire mesh upper cabinets, making it a functional and elegant feature perfect for entertaining. The open-concept main level is thoughtfully designed to showcase the panoramic MOUNTAIN & GOLF COURSE VIEWS, providing a seamless connection to the outdoors. The expansive living area features a ventless gas fireplace and a large slider that opens to a TREX composite deck, perfect for entertaining or simply soaking in the natural beauty of your surroundings. Stone-wrapped gas starter fireplaces on each level, pre-plumbed for gas cooking (main level deck), and ceiling fans w/separate controls ensure comfort, whether you're hosting or relaxing. The chef's kitchen is a true masterpiece, equipped with TOP-TIER APPLIANCES Bosch double ovens, a Wolf 6-burner range, Sub-Zero fridge, dual Bosch dishwashers, and a Raw Urth Custom Montrose Range Hood. Luxurious marble countertops throughout and custom cabinetry with soft-close drawers elevate the space, while a separate wood-shelf walk-in pantry and coffee cabinet add both function and elegance. Additionally, down the hall from the kitchen, you'll find a BUTLER'S PANTRY finished with marble counters and cabinetry, providing even more room for prep or organization. The primary suite is an intimate retreat, where the beauty of Raccoon Mountain and the golf course can be enjoyed from the comfort of your bed. Dual sinks, a soaking tub, and luxurious glazed porcelain tile flooring create a spa-like ambiance. TWO SPACIOUS WALK-IN CLOSETS with custom wood built-ins and an island with soft-close drawers and solid marble countertop provide ample storage and style, with the option for SECONDARY LAUNDRY HOOKUPS in the larger closet.
Upstairs is luxuriously appointed with a spacious guest bedroom with a full en-suite bathroom, two additional bedrooms with walk-in closets and hardwood floors offer comfort and privacy while the shared bathroom. large linen closet and ample attic storage space ensure practicality. The lower level provides endless possibilities for relaxation or entertainment. A large guest bedroom or potential second primary suite offers private views of the golf course and Raccoon Mountain, along with a soundproof walk-in closet that is currently being used as a professional recording studio. The spacious living room, with its abundance of natural lighting and expansive views, features a custom faux fireplace and designer lighting, creating a warm and inviting atmosphere. Direct access to the concrete back deck with a stone-wrapped fireplace offers the ideal space for enjoying the peaceful views or hosting gatherings.
Culinary enthusiasts will appreciate the SECOND FULL KITCHEN (never been used), which boasts Monogram appliances, a Wi-Fi-enabled oven, a custom quartz slab backsplash, and a largeisland with a solid quartz waterfall design. The multi-purpose room, with two entrances, can be used for catering access, a wine cellar, or a game room, providing versatility for any need. Other premium features of this home include an oversized garage with a golf cart bay, a new roof (installed in January 2025 with a transferable warranty), high-speed internet throughout, Wi-Fi-enabled thermostats, motion-detection lighting, pre-wired security cameras, and a tankless gas water heater. The property also offers an underground invisible fence for pets, and Wi-Fi-enabled garage doors. Located in the exquisite Country Club Community of Black Creek, just a short stroll from the gym, clubhouse, pickleball courts, scenic trails, and world-class amenities, this home blends the tranquility of nature with the convenience of modern living.
Contact an agent
Home facts
- Year built:2016
- Listing Id #:1508845
- Added:153 day(s) ago
- Updated:August 13, 2025 at 03:52 PM
Rooms and interior
- Bedrooms:5
- Total bathrooms:5
- Full bathrooms:4
- Half bathrooms:1
- Living area:6,284 sq. ft.
Heating and cooling
- Cooling:Ceiling Fan(s), Central Air, Multi Units
- Heating:Central, Heat Pump, Heating, Natural Gas
Structure and exterior
- Roof:Shingle
- Year built:2016
- Building area:6,284 sq. ft.
- Lot area:0.49 Acres
Utilities
- Water:Public, Water Connected
- Sewer:Public Sewer, Sewer Connected
Finances and disclosures
- Price:$1,800,000
- Price per sq. ft.:$286.44
- Tax amount:$10,897
New listings near 4018 Obar Drive
- New
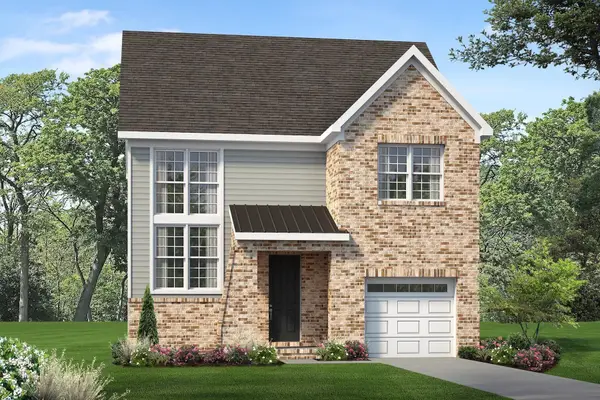 $374,900Active3 beds 3 baths1,557 sq. ft.
$374,900Active3 beds 3 baths1,557 sq. ft.1019 Fortitude Trail, Chattanooga, TN 37421
MLS# 1518670Listed by: PARKSIDE REALTY - New
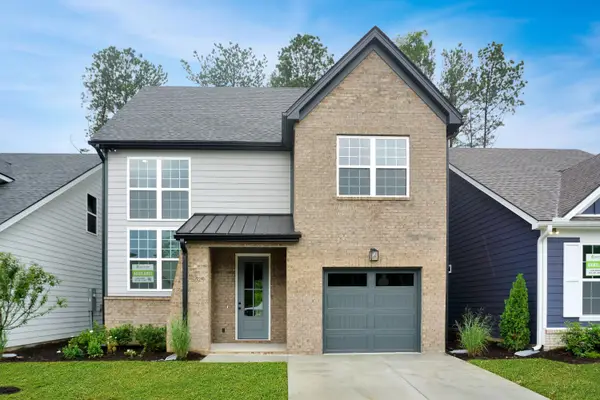 $395,460Active3 beds 3 baths1,557 sq. ft.
$395,460Active3 beds 3 baths1,557 sq. ft.1027 Fortitude Trail, Chattanooga, TN 37421
MLS# 1518672Listed by: PARKSIDE REALTY - Open Sun, 2 to 4pmNew
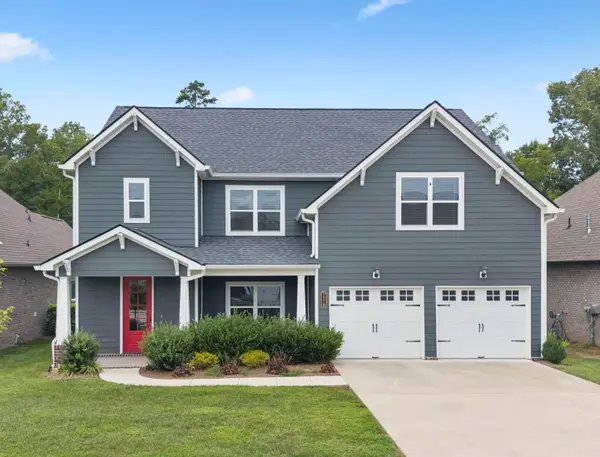 $575,000Active4 beds 4 baths2,988 sq. ft.
$575,000Active4 beds 4 baths2,988 sq. ft.1578 Buttonwood Loop, Chattanooga, TN 37421
MLS# 1518661Listed by: EXP REALTY LLC - Open Sun, 1 to 3pmNew
 $575,000Active4 beds 4 baths2,988 sq. ft.
$575,000Active4 beds 4 baths2,988 sq. ft.1578 Buttonwood Loop, Chattanooga, TN 37421
MLS# 2974146Listed by: EXP REALTY - New
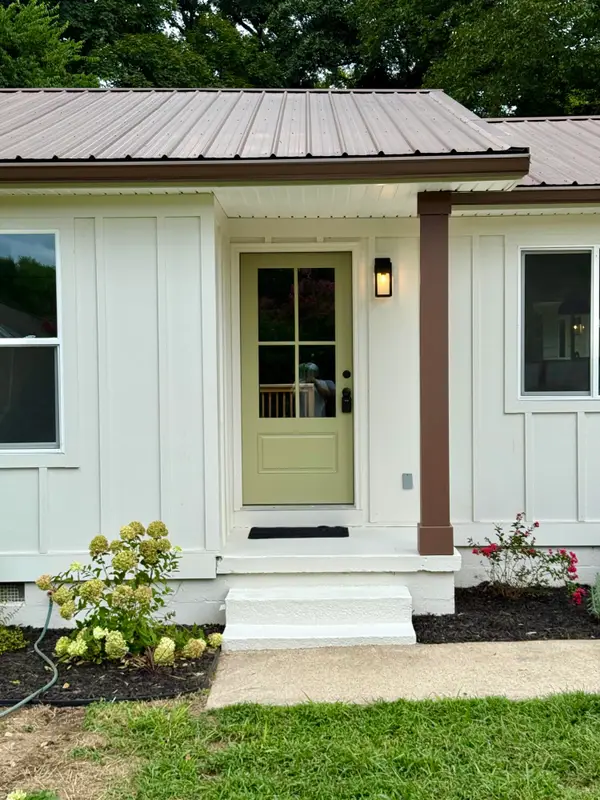 $349,900Active4 beds 3 baths1,751 sq. ft.
$349,900Active4 beds 3 baths1,751 sq. ft.4607 Paw Trail, Chattanooga, TN 37416
MLS# 1518543Listed by: EXP REALTY LLC 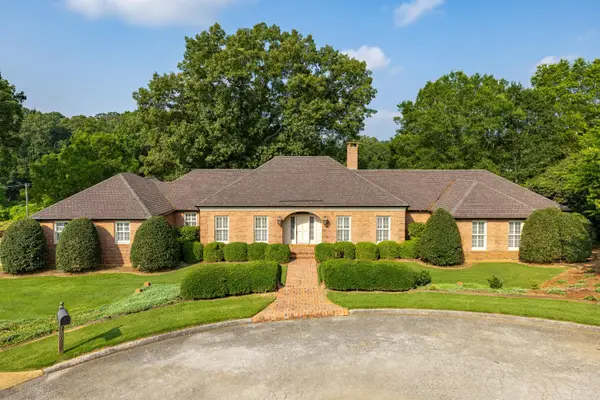 $2,200,000Pending3 beds 4 baths4,899 sq. ft.
$2,200,000Pending3 beds 4 baths4,899 sq. ft.1500 River View Oaks Road, Chattanooga, TN 37405
MLS# 1518652Listed by: REAL ESTATE PARTNERS CHATTANOOGA LLC- New
 $345,000Active3 beds 2 baths1,488 sq. ft.
$345,000Active3 beds 2 baths1,488 sq. ft.3906 Forest Highland Circle, Chattanooga, TN 37415
MLS# 1518651Listed by: REAL BROKER - New
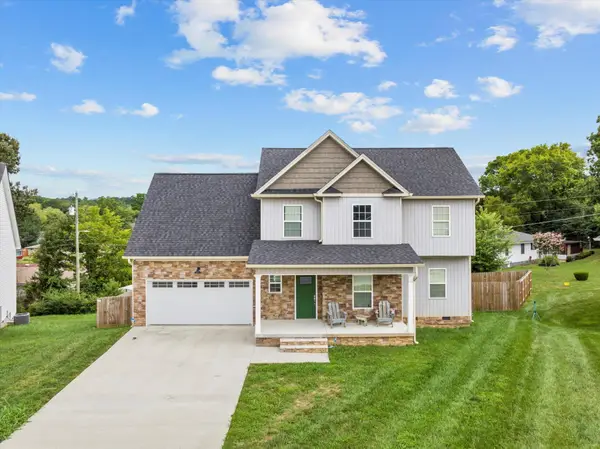 $419,000Active3 beds 4 baths2,538 sq. ft.
$419,000Active3 beds 4 baths2,538 sq. ft.4502 Brick Mason, Chattanooga, TN 37411
MLS# 2970608Listed by: EXP REALTY LLC - New
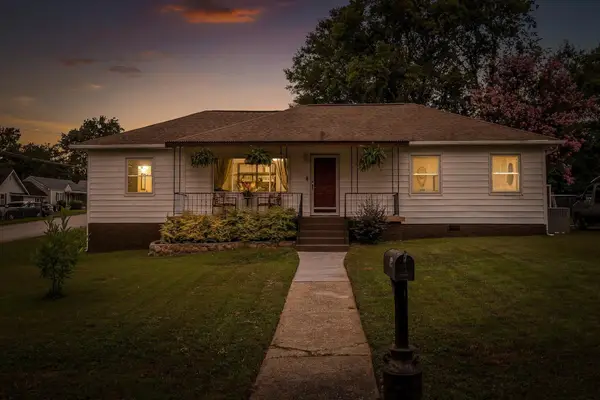 $324,900Active3 beds 3 baths1,676 sq. ft.
$324,900Active3 beds 3 baths1,676 sq. ft.725 Astor Lane, Chattanooga, TN 37412
MLS# 2973375Listed by: RE/MAX RENAISSANCE - New
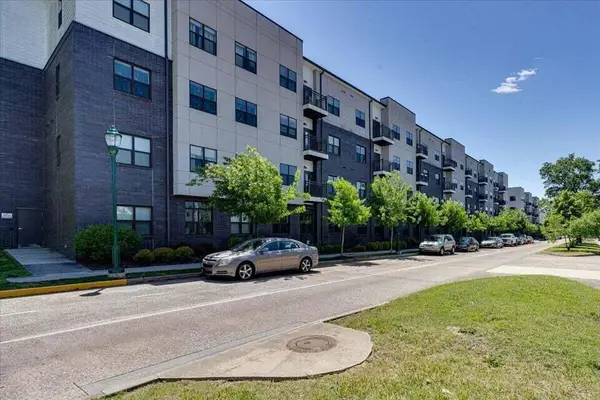 $224,900Active1 beds 1 baths670 sq. ft.
$224,900Active1 beds 1 baths670 sq. ft.782 Riverfront Parkway #415, Chattanooga, TN 37402
MLS# 1518494Listed by: EXP REALTY, LLC
