4022 Belvoir Pines Drive, Chattanooga, TN 37412
Local realty services provided by:Better Homes and Gardens Real Estate Jackson Realty
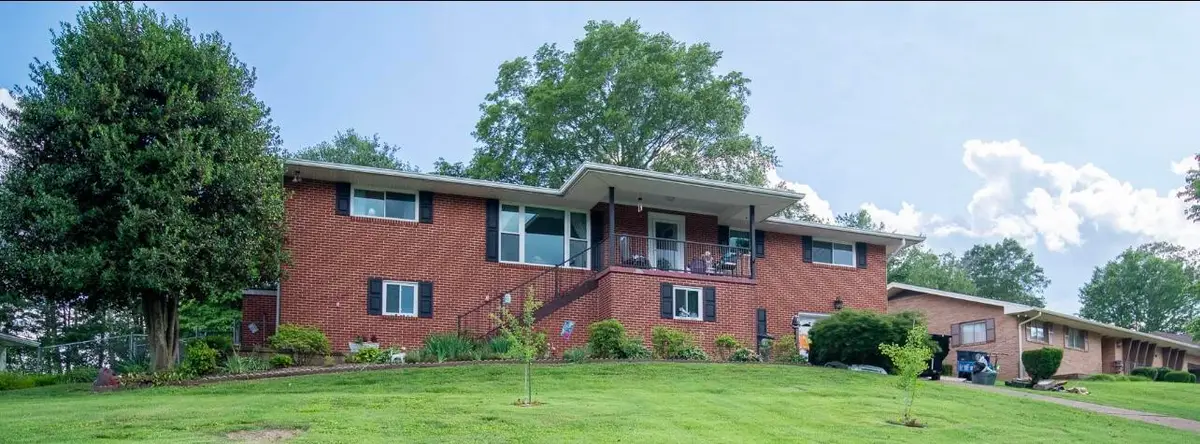
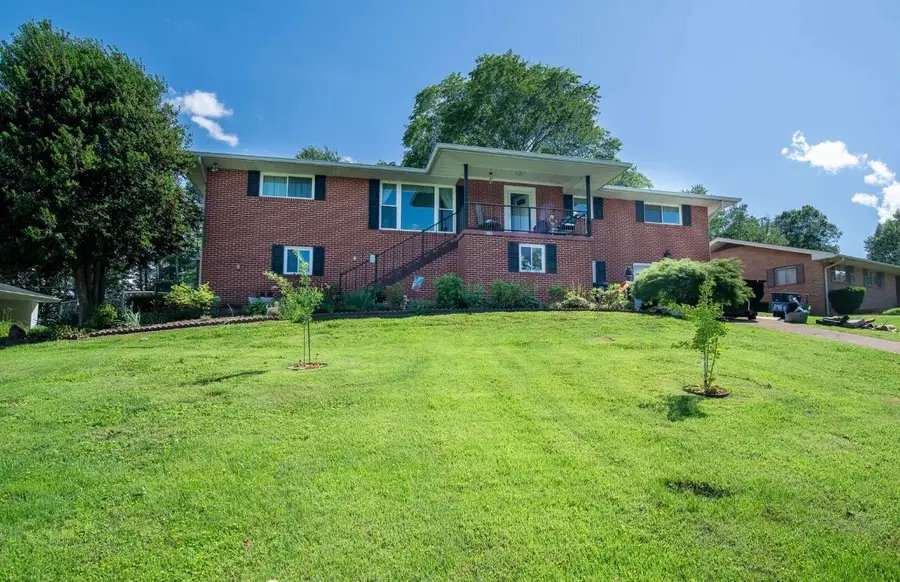
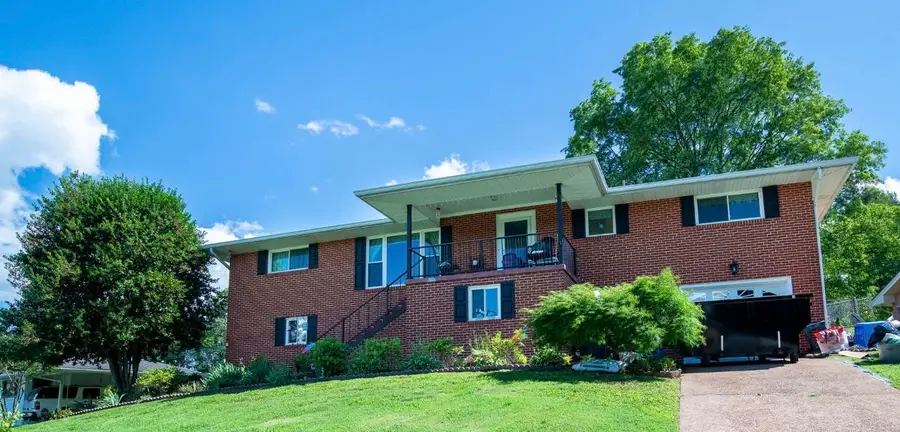
4022 Belvoir Pines Drive,Chattanooga, TN 37412
$424,900
- 3 Beds
- 3 Baths
- 2,537 sq. ft.
- Single family
- Active
Listed by:connie l moore
Office:keller williams realty
MLS#:1513915
Source:TN_CAR
Price summary
- Price:$424,900
- Price per sq. ft.:$167.48
About this home
Discover the charm of this incredible all-brick ranch home, complete with a full partially finished basement! Convenient Location! Step through the front door and be welcomed by a spacious and inviting living room that flows effortlessly into the stylish dining area. Just around the corner, you'll find an amazing kitchen boasting vintage appliances that bring a touch of nostalgia, along with a cozy den perfect for relaxing or entertaining.
Venture down the hallway to find a beautifully remodeled bathroom featuring a large walk-in shower, alongside two generous bedrooms that offer plenty of space for comfort. The primary bedroom is a true retreat, featuring an updated ensuite that retains the original tile for that delightful vintage vibe.
But that's not all! Head downstairs to discover a third bedroom complete with a charming sitting area and another full bath—ideal for guests or family. There's ample space to add a kitchen, creating a fantastic in-law suite!
Step outside to your beautiful, mostly level backyard, fully fenced to provide a safe haven for pets or children to play. It's the perfect setting for entertaining friends and family. This home is a rare find, blending vintage elegance with modern convenience, and is ready for you to make it your own! Come see this home with a newly refinished basement, new paint, and flooring. Don't miss out!
Contact an agent
Home facts
- Year built:1961
- Listing Id #:1513915
- Added:74 day(s) ago
- Updated:August 03, 2025 at 03:18 AM
Rooms and interior
- Bedrooms:3
- Total bathrooms:3
- Full bathrooms:3
- Living area:2,537 sq. ft.
Heating and cooling
- Cooling:Central Air, Electric
- Heating:Central, Electric, Heating
Structure and exterior
- Roof:Asphalt
- Year built:1961
- Building area:2,537 sq. ft.
- Lot area:0.59 Acres
Utilities
- Water:Public, Water Connected
- Sewer:Public Sewer
Finances and disclosures
- Price:$424,900
- Price per sq. ft.:$167.48
- Tax amount:$2,088
New listings near 4022 Belvoir Pines Drive
- New
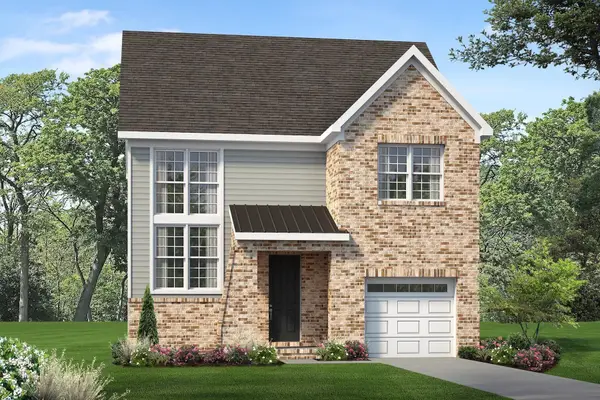 $374,900Active3 beds 3 baths1,557 sq. ft.
$374,900Active3 beds 3 baths1,557 sq. ft.1019 Fortitude Trail, Chattanooga, TN 37421
MLS# 1518670Listed by: PARKSIDE REALTY - New
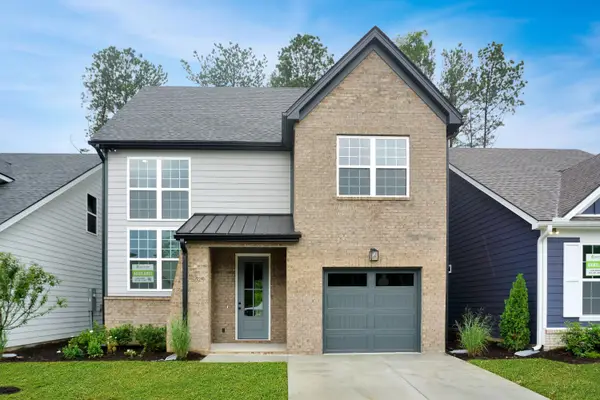 $395,460Active3 beds 3 baths1,557 sq. ft.
$395,460Active3 beds 3 baths1,557 sq. ft.1027 Fortitude Trail, Chattanooga, TN 37421
MLS# 1518672Listed by: PARKSIDE REALTY - Open Sun, 2 to 4pmNew
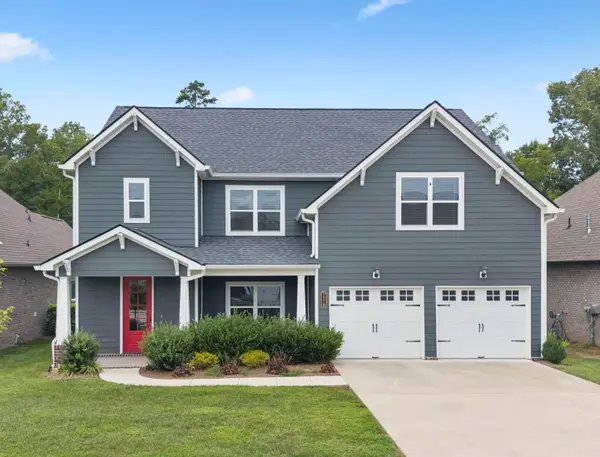 $575,000Active4 beds 4 baths2,988 sq. ft.
$575,000Active4 beds 4 baths2,988 sq. ft.1578 Buttonwood Loop, Chattanooga, TN 37421
MLS# 1518661Listed by: EXP REALTY LLC - Open Sun, 1 to 3pmNew
 $575,000Active4 beds 4 baths2,988 sq. ft.
$575,000Active4 beds 4 baths2,988 sq. ft.1578 Buttonwood Loop, Chattanooga, TN 37421
MLS# 2974146Listed by: EXP REALTY - New
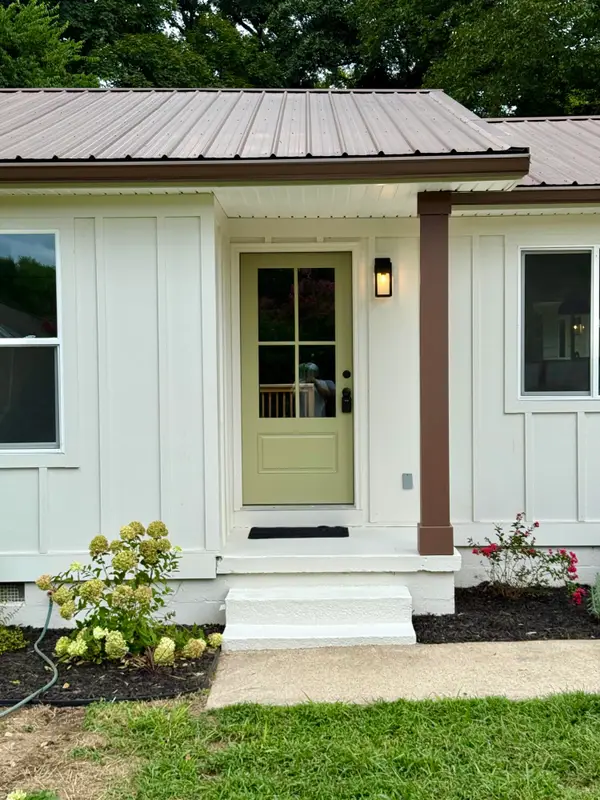 $349,900Active4 beds 3 baths1,751 sq. ft.
$349,900Active4 beds 3 baths1,751 sq. ft.4607 Paw Trail, Chattanooga, TN 37416
MLS# 1518543Listed by: EXP REALTY LLC 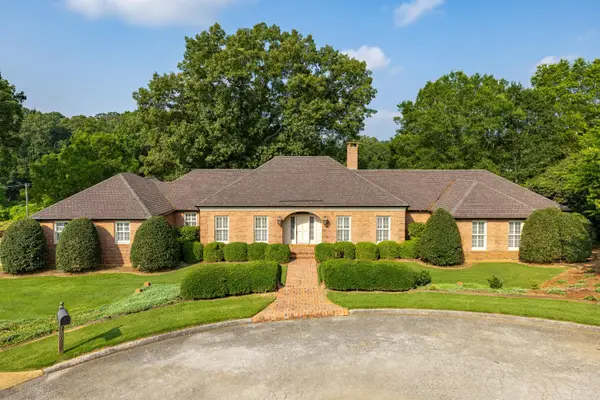 $2,200,000Pending3 beds 4 baths4,899 sq. ft.
$2,200,000Pending3 beds 4 baths4,899 sq. ft.1500 River View Oaks Road, Chattanooga, TN 37405
MLS# 1518652Listed by: REAL ESTATE PARTNERS CHATTANOOGA LLC- New
 $345,000Active3 beds 2 baths1,488 sq. ft.
$345,000Active3 beds 2 baths1,488 sq. ft.3906 Forest Highland Circle, Chattanooga, TN 37415
MLS# 1518651Listed by: REAL BROKER - New
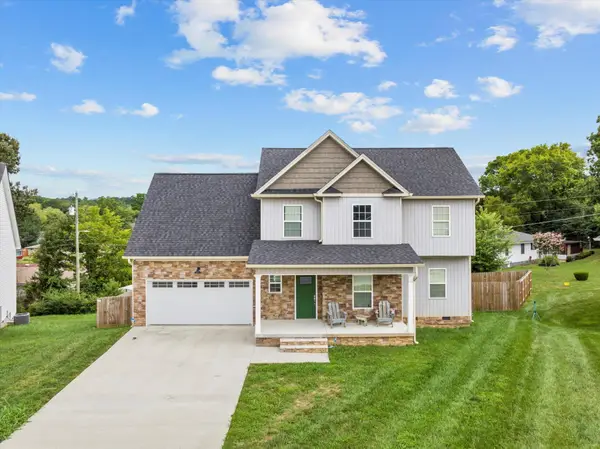 $419,000Active3 beds 4 baths2,538 sq. ft.
$419,000Active3 beds 4 baths2,538 sq. ft.4502 Brick Mason, Chattanooga, TN 37411
MLS# 2970608Listed by: EXP REALTY LLC - New
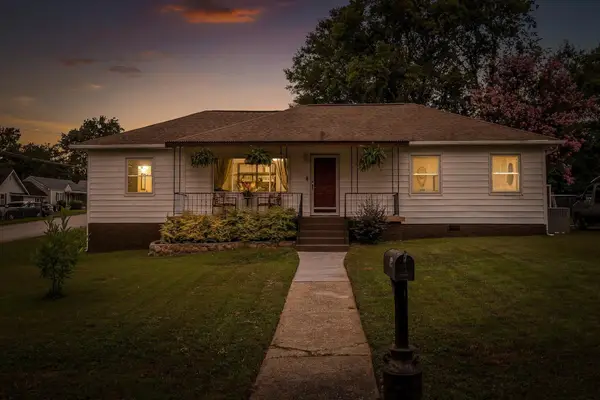 $324,900Active3 beds 3 baths1,676 sq. ft.
$324,900Active3 beds 3 baths1,676 sq. ft.725 Astor Lane, Chattanooga, TN 37412
MLS# 2973375Listed by: RE/MAX RENAISSANCE - New
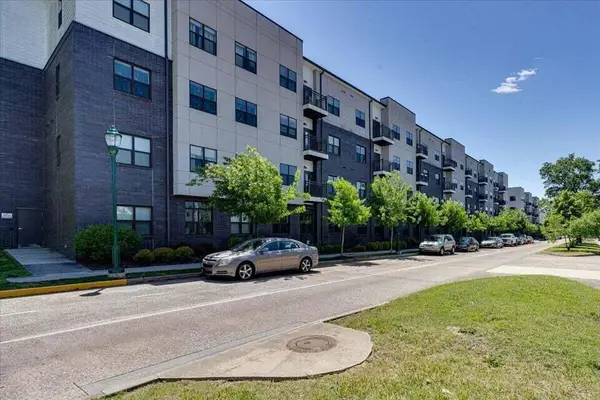 $224,900Active1 beds 1 baths670 sq. ft.
$224,900Active1 beds 1 baths670 sq. ft.782 Riverfront Parkway #415, Chattanooga, TN 37402
MLS# 1518494Listed by: EXP REALTY, LLC
