403 Double Play Drive #126, Chattanooga, TN 37421
Local realty services provided by:Better Homes and Gardens Real Estate Jackson Realty
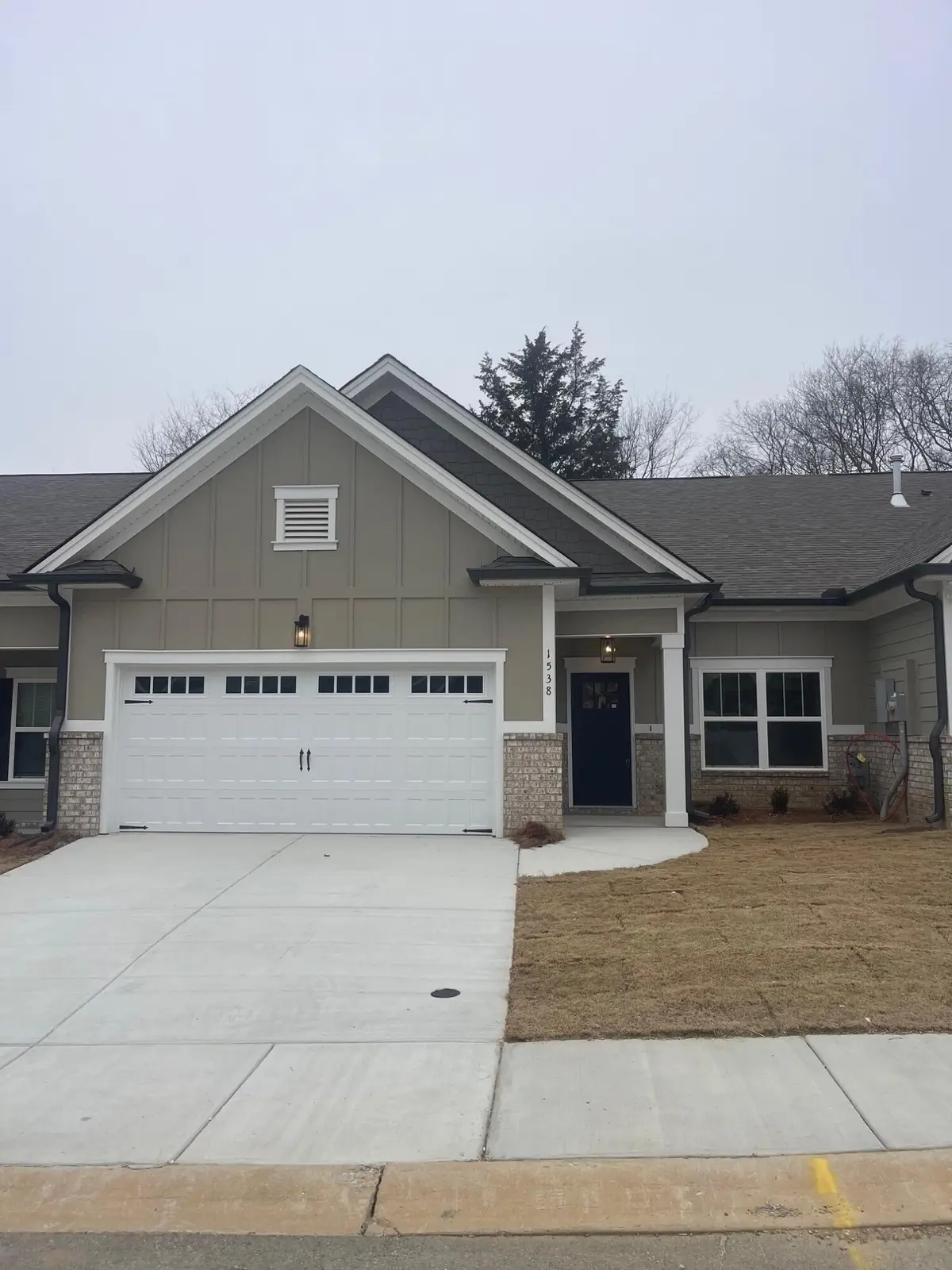
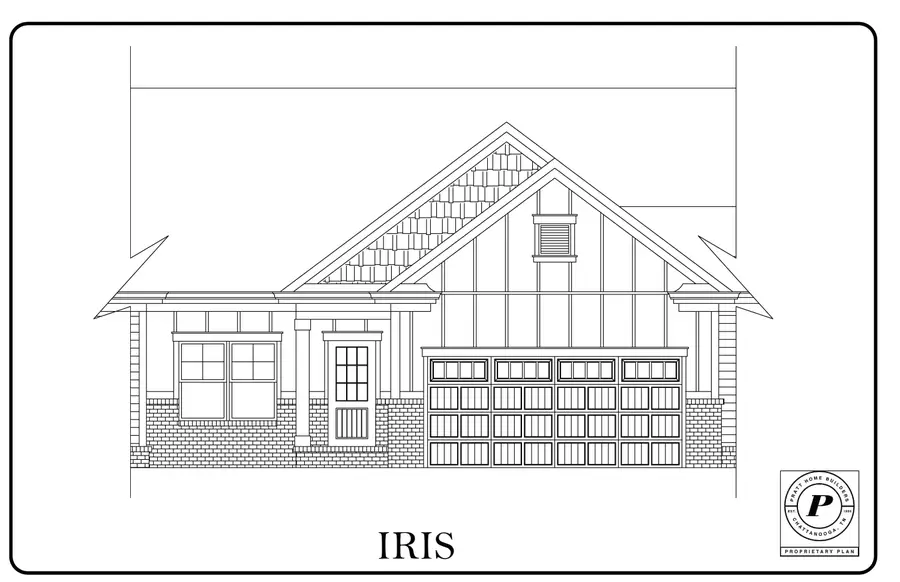
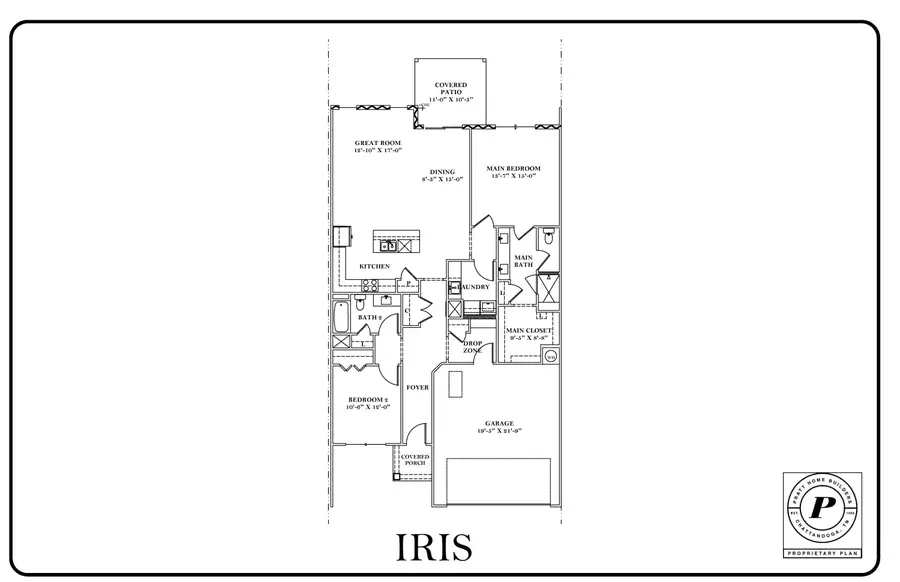
403 Double Play Drive #126,Chattanooga, TN 37421
$364,900
- 2 Beds
- 2 Baths
- 1,543 sq. ft.
- Townhouse
- Pending
Listed by:bill panebianco
Office:pratt homes, llc.
MLS#:1506001
Source:TN_CAR
Price summary
- Price:$364,900
- Price per sq. ft.:$236.49
- Monthly HOA dues:$75
About this home
NEW CONSTRUCTION in East Brainerd, Tennessee - Introducing the newest phase of Engel Park. Just off Julian Road, near Council Fire Golf and Country Club, Engel Park features single-level, two bedroom and three bedroom townhomes.
Home Site 126 is the Iris home plan, featuring 2 spacious bedrooms and 2 full bathrooms to match. Walking through the front door, you'll find the guest bedroom at the front of the house with a full bath directly across the hall. Wide doorways make for easy access throughout the home, a very unique design feature you don't see often.
Moving through the hall, you're greeted by the spacious, open-concept kitchen and great room with sliding glass doors that open up to your private patio oasis. Just a short walk from the kitchen, your laundry room is just outside of the primary bedroom. In the bedroom, you'll find the large en suite with double-vanities, a roll-in shower, plus a spacious walk-in closet. This home also features a double-stud wall construction on exterior back wall helping dampen sound for a peaceful night's sleep.
With easy access to favorite areas around town and downtown Chattanooga within a brief drive, you'll never be short on things to do.
Contact an agent
Home facts
- Year built:2025
- Listing Id #:1506001
- Added:174 day(s) ago
- Updated:July 24, 2025 at 08:55 PM
Rooms and interior
- Bedrooms:2
- Total bathrooms:2
- Full bathrooms:2
- Living area:1,543 sq. ft.
Heating and cooling
- Cooling:Ceiling Fan(s), Central Air, Electric
- Heating:Central, Heating, Natural Gas
Structure and exterior
- Roof:Asphalt, Shingle
- Year built:2025
- Building area:1,543 sq. ft.
- Lot area:0.12 Acres
Utilities
- Water:Public
- Sewer:Public Sewer, Sewer Connected
Finances and disclosures
- Price:$364,900
- Price per sq. ft.:$236.49
New listings near 403 Double Play Drive #126
- New
 $125,000Active0.23 Acres
$125,000Active0.23 Acres1513 Chamberlain Avenue, Chattanooga, TN 37404
MLS# 20253861Listed by: COLDWELL BANKER KINARD REALTY - New
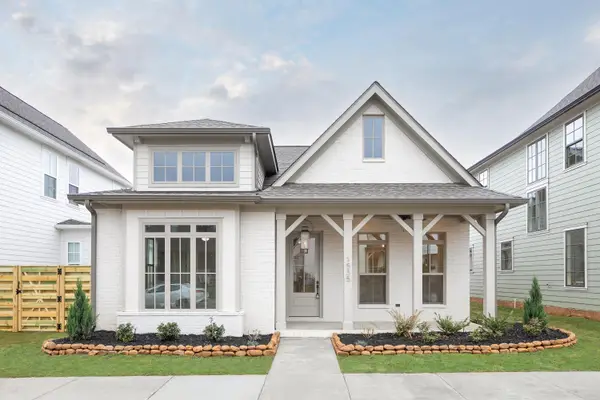 $539,900Active3 beds 2 baths2,000 sq. ft.
$539,900Active3 beds 2 baths2,000 sq. ft.1700 Farmstead Lot 85 Drive, Hixson, TN 37343
MLS# 1518856Listed by: GREENTECH HOMES LLC - New
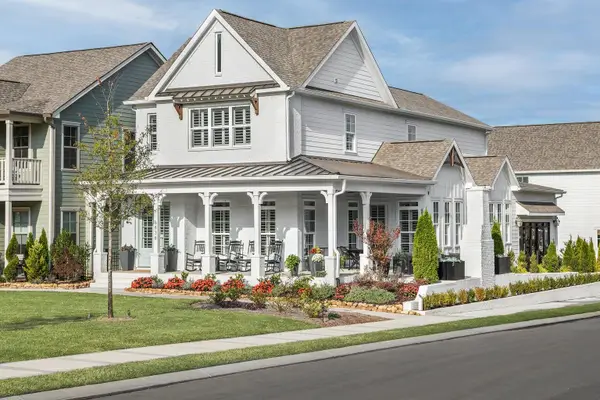 $604,500Active3 beds 4 baths3,000 sq. ft.
$604,500Active3 beds 4 baths3,000 sq. ft.6847 Charming Lot 184 Place, Hixson, TN 37343
MLS# 1518853Listed by: GREENTECH HOMES LLC - New
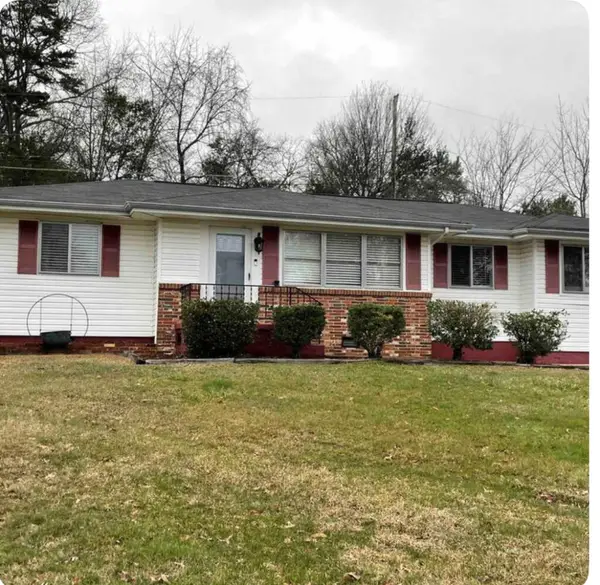 $355,000Active4 beds 3 baths1,784 sq. ft.
$355,000Active4 beds 3 baths1,784 sq. ft.1125 Cranbrook Drive, Hixson, TN 37343
MLS# 1518855Listed by: FLYNN REALTY - New
 $599,000Active4 beds 4 baths2,946 sq. ft.
$599,000Active4 beds 4 baths2,946 sq. ft.1895 Chadwick Court, Hixson, TN 37343
MLS# 1518839Listed by: REAL ESTATE PARTNERS CHATTANOOGA LLC - New
 $449,900Active4 beds 3 baths2,112 sq. ft.
$449,900Active4 beds 3 baths2,112 sq. ft.530 Shanti Drive, Chattanooga, TN 37412
MLS# 1518840Listed by: KELLER WILLIAMS REALTY - New
 $50,000Active0.38 Acres
$50,000Active0.38 Acres0 Crest North Road, Chattanooga, TN 37404
MLS# 1518838Listed by: RE/MAX RENAISSANCE REALTORS - New
 $189,900Active3 beds 1 baths1,098 sq. ft.
$189,900Active3 beds 1 baths1,098 sq. ft.220 Tunnel Boulevard, Chattanooga, TN 37411
MLS# 1518837Listed by: BENDER REALTY - New
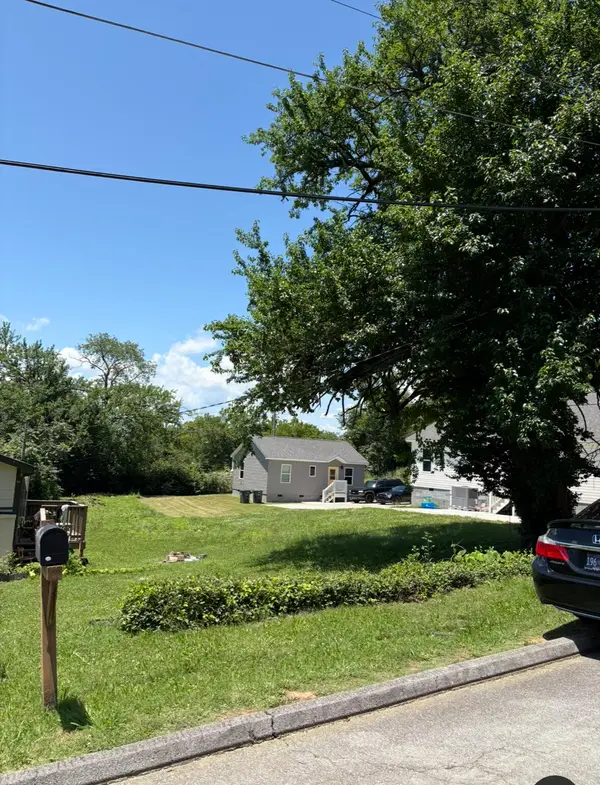 $59,000Active0.17 Acres
$59,000Active0.17 Acres2427 13th Avenue, Chattanooga, TN 37407
MLS# 1518831Listed by: KELLER WILLIAMS REALTY - New
 $307,500Active1 beds 2 baths1,188 sq. ft.
$307,500Active1 beds 2 baths1,188 sq. ft.987 Montague Place, Chattanooga, TN 37408
MLS# 1518830Listed by: KELLER WILLIAMS REALTY
