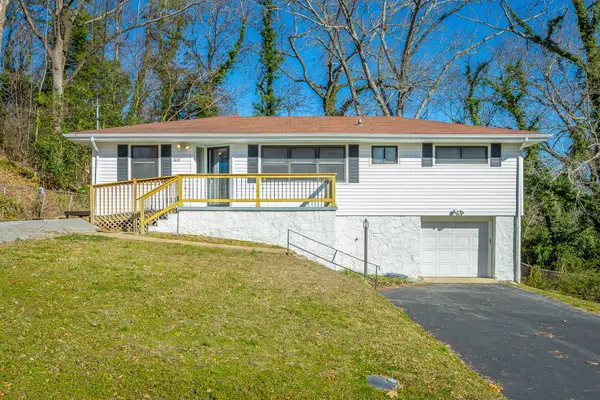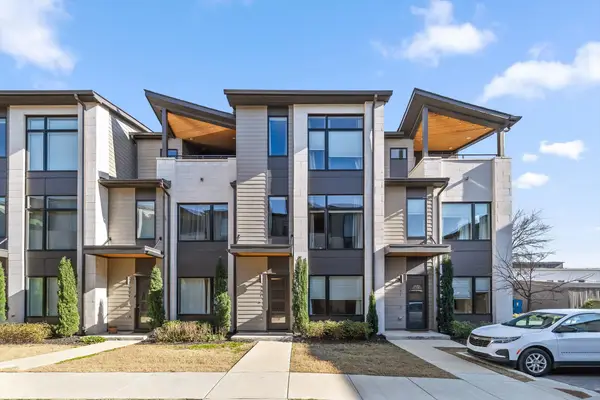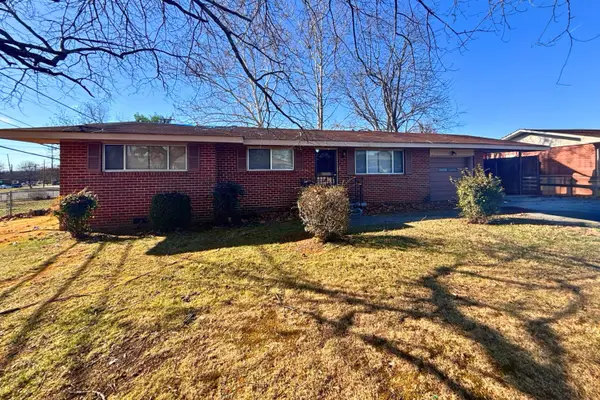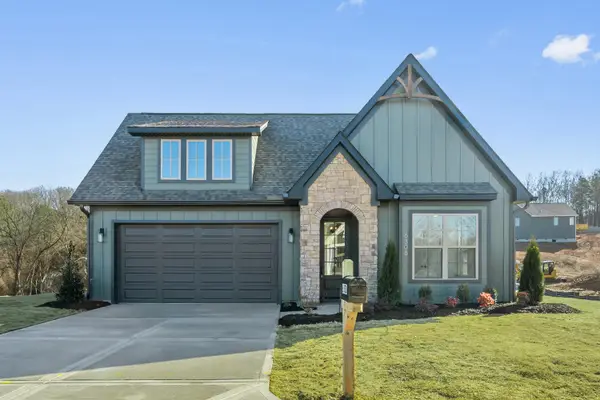4140 Outpost Way, Chattanooga, TN 37419
Local realty services provided by:Better Homes and Gardens Real Estate Jackson Realty
4140 Outpost Way,Chattanooga, TN 37419
$315,000
- 2 Beds
- 3 Baths
- 1,278 sq. ft.
- Townhouse
- Active
Listed by: gary crowe, thomas connolly
Office: uptown firm, llc.
MLS#:1526969
Source:TN_CAR
Price summary
- Price:$315,000
- Price per sq. ft.:$246.48
- Monthly HOA dues:$175
About this home
Welcome to The Outpost - A new mountain modern community in the foothills of Chattanooga, TN. Modern design integrated with natural elements perfectly compliment the stunning views of Lookout, Aetna and Racoon Mountain. Escape to your sanctuary away from the noise of the city yet just a convenient 10 minute drive to Downtown. The great outdoors are right at your doorstep with quick access to hiking, biking, boating, golf, and so much more. { 6 minutes to SUP or boat the TN River * 6 minutes to the world famous Raccoon Mountain trails * 1 minute to Black Creek Club for golfing and pickleball } Carefully curated finishes and selections inspired by the natural elements offer a distinct mid century style.
The Greensky is our most efficient home with 2 bedrooms and 2.5 baths. You will love entertaining in the open living and kitchen space. Two bedrooms are upstairs each with their own private en suite bath.
✅ ✅ ✅Looking for a SHORT TERM RENTAL? This property is in the new required zoning that allows absentee STVR permits! (Buyer to verify all information including STVR permitting).
Explore life at The Outpost! Owner/Agent
Contact an agent
Home facts
- Year built:2024
- Listing ID #:1526969
- Added:348 day(s) ago
- Updated:January 20, 2026 at 02:51 AM
Rooms and interior
- Bedrooms:2
- Total bathrooms:3
- Full bathrooms:2
- Half bathrooms:1
- Living area:1,278 sq. ft.
Heating and cooling
- Cooling:Central Air, Electric
- Heating:Central, Electric, Heating
Structure and exterior
- Roof:Shingle
- Year built:2024
- Building area:1,278 sq. ft.
Utilities
- Water:Public, Water Connected
- Sewer:Public Sewer, Sewer Connected
Finances and disclosures
- Price:$315,000
- Price per sq. ft.:$246.48
- Tax amount:$3,200
New listings near 4140 Outpost Way
- New
 $449,900Active3 beds 2 baths1,980 sq. ft.
$449,900Active3 beds 2 baths1,980 sq. ft.1608 Eagle Drive, Hixson, TN 37343
MLS# 1527056Listed by: PRYOR BACON COMPANY - New
 $289,000Active4 beds 3 baths2,195 sq. ft.
$289,000Active4 beds 3 baths2,195 sq. ft.3653 Larry Lane, Chattanooga, TN 37412
MLS# 1527059Listed by: COLDWELL BANKER PRYOR REALTY - New
 $295,000Active3 beds 3 baths1,476 sq. ft.
$295,000Active3 beds 3 baths1,476 sq. ft.4073 Alexis Circle, Chattanooga, TN 37406
MLS# 1527049Listed by: CRYE-LEIKE, REALTORS - New
 $475,000Active3 beds 4 baths1,928 sq. ft.
$475,000Active3 beds 4 baths1,928 sq. ft.725 Burnside Place #33, Chattanooga, TN 37408
MLS# 1527044Listed by: ROGUE REAL ESTATE COMPANY LLC - New
 $250,000Active3 beds 2 baths1,326 sq. ft.
$250,000Active3 beds 2 baths1,326 sq. ft.7603 Cecelia Drive, Chattanooga, TN 37416
MLS# 1527032Listed by: EXP REALTY LLC - New
 $155,000Active5 beds 2 baths1,380 sq. ft.
$155,000Active5 beds 2 baths1,380 sq. ft.2315 Wheeler Avenue, Chattanooga, TN 37406
MLS# 1527034Listed by: FIRST PROPERTY MANAGEMENT - Open Sat, 2 to 4pmNew
 $230,000Active3 beds 2 baths1,680 sq. ft.
$230,000Active3 beds 2 baths1,680 sq. ft.706 Ely Road, Hixson, TN 37343
MLS# 1522243Listed by: BERKSHIRE HATHAWAY HOMESERVICES J DOUGLAS PROPERTIES - New
 $588,715Active4 beds 3 baths2,700 sq. ft.
$588,715Active4 beds 3 baths2,700 sq. ft.1677 Storyvale Lane, Hixson, TN 37343
MLS# 1527016Listed by: GREENTECH HOMES LLC - New
 $279,000Active3 beds 4 baths1,530 sq. ft.
$279,000Active3 beds 4 baths1,530 sq. ft.220 Asbury Oak Lane, Chattanooga, TN 37419
MLS# 1527020Listed by: CRYE-LEIKE, REALTORS - New
 $365,000Active4 beds 3 baths3,050 sq. ft.
$365,000Active4 beds 3 baths3,050 sq. ft.6413 Edgmon Drive, Chattanooga, TN 37421
MLS# 1527021Listed by: UNITED REAL ESTATE EXPERTS
