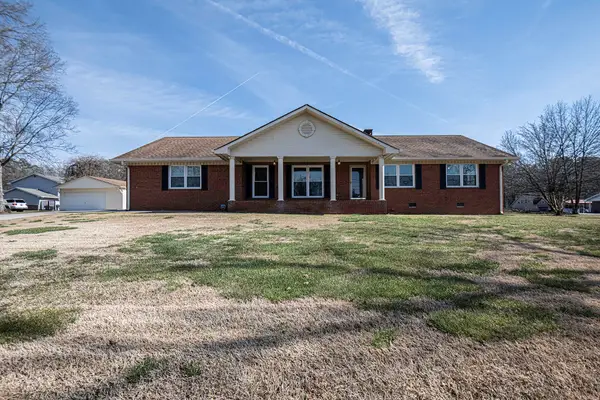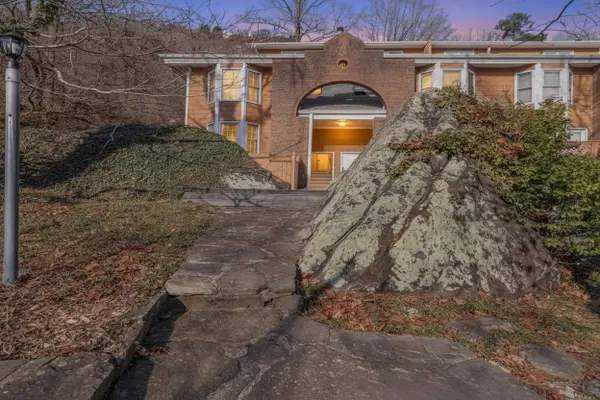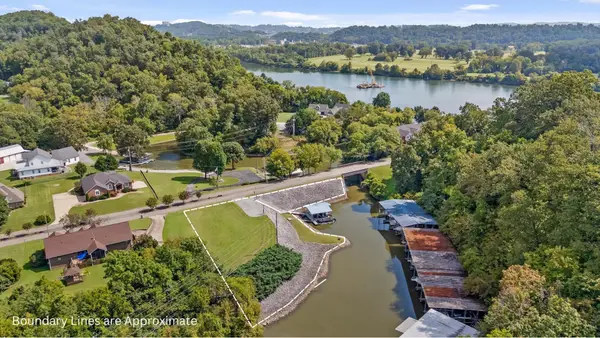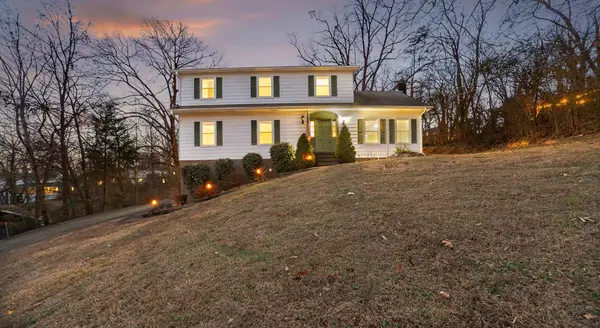417 Frazier Avenue #303, Chattanooga, TN 37405
Local realty services provided by:Better Homes and Gardens Real Estate Heritage Group
417 Frazier Avenue #303,Chattanooga, TN 37405
$900,000
- 2 Beds
- 3 Baths
- 1,920 sq. ft.
- Single family
- Active
Listed by: grace edrington, george edrington
Office: berkshire hathaway homeservices j douglas prop.
MLS#:2939034
Source:NASHVILLE
Price summary
- Price:$900,000
- Price per sq. ft.:$468.75
- Monthly HOA dues:$470
About this home
Luxury Living with Unmatched Views in Northshore. Experience elevated city living at 417 on Frazier. This custom condominium blends modern industrial design with timeless comfort, perfect for any style, from casual to sophisticated. Enjoy an open floor plan with abundant natural light and breathtaking 24/7 views of the Tennessee River, Walnut Street Bridge, Lookout Mountain, and downtown Chattanooga. The chef's kitchen is equipped with a 6-burner commercial-grade stainless range, double ovens, and a wine cooler, ideal for entertaining. A spacious rooftop terrace offers a stunning backdrop for gatherings under the city sky. The split-bedroom layout ensures privacy, with a serene primary suite and separate guest quarters. A cozy sitting area with city views completes the interior. Secure, gated parking includes a designated covered space and ample visitor parking. Additional storage includes a private 8.5?x8? closet and separate garage storage room. Located in the heart of Northshore, steps from top dining, shopping, and events, this condominium offers the ultimate low-maintenance, luxury lifestyle.
Contact an agent
Home facts
- Year built:2007
- Listing ID #:2939034
- Added:217 day(s) ago
- Updated:February 13, 2026 at 03:14 PM
Rooms and interior
- Bedrooms:2
- Total bathrooms:3
- Full bathrooms:2
- Half bathrooms:1
- Living area:1,920 sq. ft.
Heating and cooling
- Cooling:Central Air, Electric
- Heating:Electric
Structure and exterior
- Year built:2007
- Building area:1,920 sq. ft.
- Lot area:0.8 Acres
Schools
- High school:Red Bank High School
- Middle school:Normal Park Museum Magnet School
- Elementary school:Normal Park Museum Magnet School
Utilities
- Water:Public, Water Available
- Sewer:Public Sewer
Finances and disclosures
- Price:$900,000
- Price per sq. ft.:$468.75
- Tax amount:$6,677
New listings near 417 Frazier Avenue #303
- New
 $289,000Active4 beds 2 baths1,350 sq. ft.
$289,000Active4 beds 2 baths1,350 sq. ft.311 Williams Drive, Chattanooga, TN 37421
MLS# 1528471Listed by: 1 PERCENT LISTS SCENIC CITY - New
 $349,900Active2 beds 3 baths1,618 sq. ft.
$349,900Active2 beds 3 baths1,618 sq. ft.430 Frawley Road, Chattanooga, TN 37412
MLS# 1528163Listed by: 1 PERCENT LISTS SCENIC CITY - New
 $285,000Active2 beds 2 baths1,563 sq. ft.
$285,000Active2 beds 2 baths1,563 sq. ft.2103 Regency Court, Chattanooga, TN 37421
MLS# 1528458Listed by: ZACH TAYLOR - CHATTANOOGA - New
 $429,000Active3 beds 4 baths1,820 sq. ft.
$429,000Active3 beds 4 baths1,820 sq. ft.557 Winterview Lane, Chattanooga, TN 37409
MLS# 1528459Listed by: UNITED REAL ESTATE EXPERTS - New
 $430,000Active4 beds 3 baths1,900 sq. ft.
$430,000Active4 beds 3 baths1,900 sq. ft.8494 E Brainerd Road, Chattanooga, TN 37421
MLS# 1528455Listed by: REAL ESTATE 9, LLC - New
 $649,900Active4 beds 3 baths2,831 sq. ft.
$649,900Active4 beds 3 baths2,831 sq. ft.3240 Waterfront Dr, Chattanooga, TN 37419
MLS# 3003234Listed by: SOUTHEASTERN LAND GROUP, LLC - New
 $699,000Active1 Acres
$699,000Active1 Acres3237 Waterfront Dr, Chattanooga, TN 37419
MLS# 3003242Listed by: SOUTHEASTERN LAND GROUP, LLC - New
 $345,000Active4 beds 3 baths2,256 sq. ft.
$345,000Active4 beds 3 baths2,256 sq. ft.6321 Ridge Lake Road, Hixson, TN 37343
MLS# 3129406Listed by: GREATER DOWNTOWN REALTY DBA KELLER WILLIAMS REALTY - New
 $122,900Active1 beds 1 baths644 sq. ft.
$122,900Active1 beds 1 baths644 sq. ft.2585 E 40th Street, Chattanooga, TN 37407
MLS# 1528115Listed by: KELLER WILLIAMS REALTY - New
 $375,000Active1 beds 1 baths870 sq. ft.
$375,000Active1 beds 1 baths870 sq. ft.200 Manufacturers Road #Apt 315, Chattanooga, TN 37405
MLS# 1528386Listed by: FLETCHER BRIGHT REALTY

