420 Marlow Drive, Chattanooga, TN 37415
Local realty services provided by:Better Homes and Gardens Real Estate Jackson Realty
420 Marlow Drive,Chattanooga, TN 37415
$585,000
- 5 Beds
- 4 Baths
- 3,375 sq. ft.
- Single family
- Active
Listed by: sarah henry
Office: legacy 234
MLS#:1518241
Source:TN_CAR
Price summary
- Price:$585,000
- Price per sq. ft.:$173.33
About this home
This stunning 5-bedroom, 3.5-bath home offers over-the-top functionality and comfort, perfect for families or multi-generational living. The heart of the home is a large kitchen with an eat-in area, expansive quartz countertops, two full-size pantries, and a dedicated dining area?ideal for gatherings of all sizes. The main living room features a cozy fireplace, while upstairs you'll find a second living space and a separate office or flex room. Dual staircases provide easy access between levels, enhancing flow and convenience. The oversized laundry room, two-car garage with extra space for storage or woodworking, and thoughtfully designed layout make daily life effortless. Step outside to an open covered back porch complete with a fireplace, gas grill, and Blackstone griddle?perfect for year-round entertaining. With space, comfort, and thoughtful touches throughout, this home is truly one you need to see in person.
Contact an agent
Home facts
- Year built:1958
- Listing ID #:1518241
- Added:165 day(s) ago
- Updated:January 20, 2026 at 03:32 PM
Rooms and interior
- Bedrooms:5
- Total bathrooms:4
- Full bathrooms:3
- Half bathrooms:1
- Living area:3,375 sq. ft.
Heating and cooling
- Cooling:Electric
- Heating:Electric, Heating
Structure and exterior
- Roof:Shingle
- Year built:1958
- Building area:3,375 sq. ft.
- Lot area:0.26 Acres
Utilities
- Water:Public, Water Connected
- Sewer:Public Sewer, Sewer Connected
Finances and disclosures
- Price:$585,000
- Price per sq. ft.:$173.33
- Tax amount:$3,075
New listings near 420 Marlow Drive
- New
 $35,000Active0.24 Acres
$35,000Active0.24 AcresLot 17 Echo Glen Drive, Chattanooga, TN 37343
MLS# 1526986Listed by: RE/MAX RENAISSANCE REALTORS - New
 $325,000Active3 beds 2 baths1,056 sq. ft.
$325,000Active3 beds 2 baths1,056 sq. ft.Lot 76 Somerville Cottages, Chattanooga, TN 37410
MLS# 1526987Listed by: ROGUE REAL ESTATE COMPANY LLC - New
 $35,000Active0.54 Acres
$35,000Active0.54 Acres3900 Brock Road, Chattanooga, TN 37421
MLS# 1526988Listed by: RE/MAX RENAISSANCE REALTORS - New
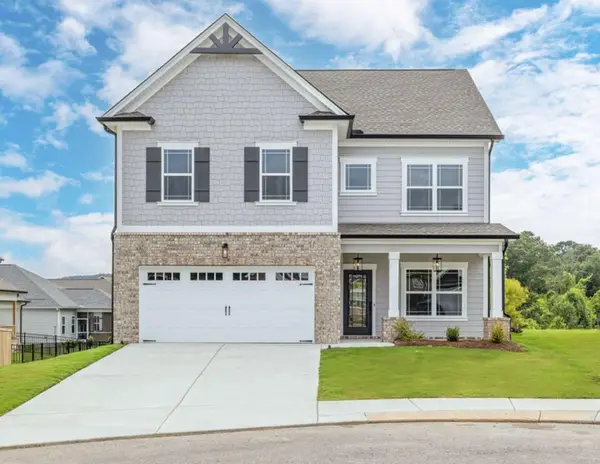 $444,900Active3 beds 3 baths2,293 sq. ft.
$444,900Active3 beds 3 baths2,293 sq. ft.8189 Pennant Place #44, Chattanooga, TN 37421
MLS# 1526992Listed by: PRATT HOMES, LLC - New
 $330,000Active3 beds 2 baths1,500 sq. ft.
$330,000Active3 beds 2 baths1,500 sq. ft.312 Sims Drive, Chattanooga, TN 37415
MLS# 1526983Listed by: KELLER WILLIAMS REALTY - New
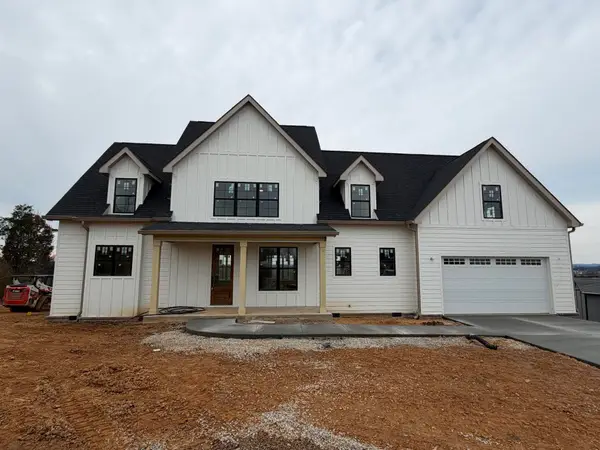 $649,000Active3 beds 3 baths3,000 sq. ft.
$649,000Active3 beds 3 baths3,000 sq. ft.8114 Holly Hills Drive, Lot 156, Chattanooga, TN 37421
MLS# 1526839Listed by: LOCAL ROOTS REALTY - New
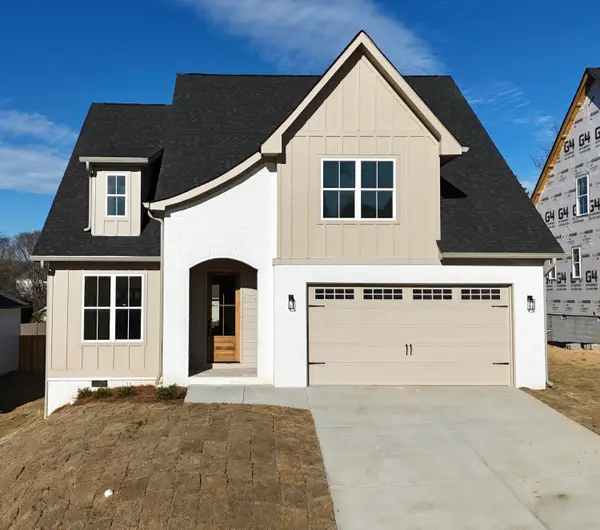 $599,000Active4 beds 3 baths2,600 sq. ft.
$599,000Active4 beds 3 baths2,600 sq. ft.2051 Paige Meadows Court, Lot 4, Hixson, TN 37343
MLS# 1526963Listed by: LOCAL ROOTS REALTY - New
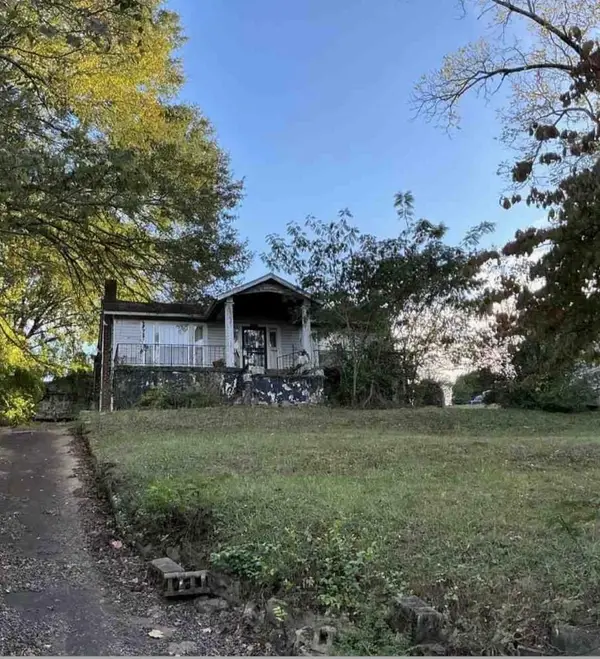 $118,000Active2 beds 1 baths1,275 sq. ft.
$118,000Active2 beds 1 baths1,275 sq. ft.710 Woods Drive, Chattanooga, TN 37411
MLS# 1526973Listed by: KELLER WILLIAMS REALTY - New
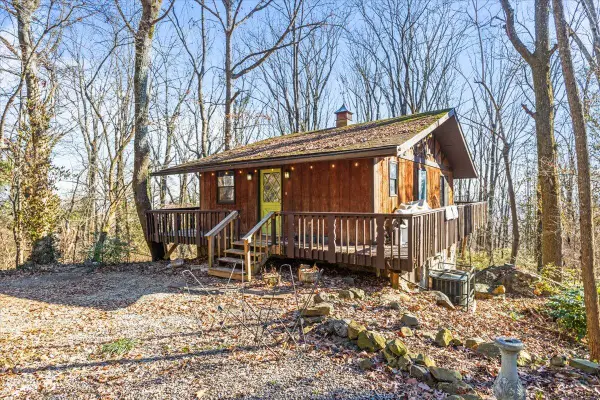 $225,000Active3 beds 2 baths1,408 sq. ft.
$225,000Active3 beds 2 baths1,408 sq. ft.701 S Scenic Highway, Chattanooga, TN 37409
MLS# 1526979Listed by: KELLER WILLIAMS REALTY - New
 $494,000Active2 beds 2 baths1,594 sq. ft.
$494,000Active2 beds 2 baths1,594 sq. ft.4 Cherokee Boulevard #314, Chattanooga, TN 37405
MLS# 1526960Listed by: KELLER WILLIAMS REALTY
