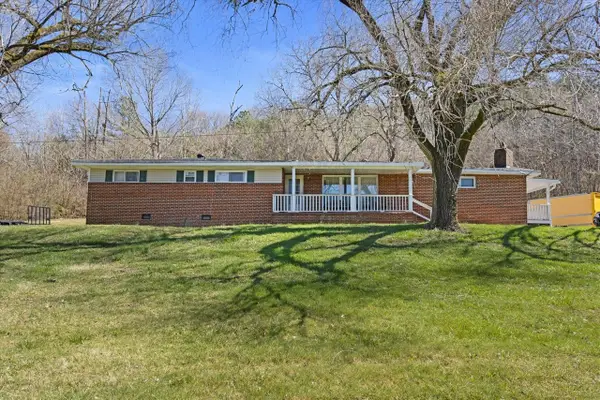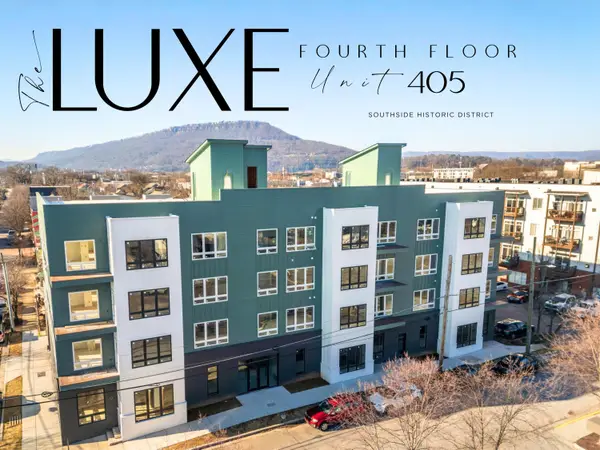4214 Belvoir Drive, Chattanooga, TN 37412
Local realty services provided by:Better Homes and Gardens Real Estate Signature Brokers
4214 Belvoir Drive,Chattanooga, TN 37412
$375,000
- 3 Beds
- 2 Baths
- 2,085 sq. ft.
- Single family
- Active
Listed by: ryan k king
Office: keller williams realty
MLS#:1528046
Source:TN_CAR
Price summary
- Price:$375,000
- Price per sq. ft.:$179.86
About this home
Updated roof, windows, flooring, finishes, this beautiful completely remodeled and refreshed Brainerd Area Home, sits just inside East Ridge. This 3 bedroom / 2 bath home has a remarkable amount of space and openness, all on one level. Solid hardwood flooring throughout. The living room offers tons of natural light from the oversized windows. Kitchen has all new cabinets, granite counter tops, stainless appliances, new flooring, specialty backsplash and skylight for extra lighting. There is a breakfast bar and a dining eat-in area for easy on-the-go meals. Beyond the kitchen is an extra room that would make a great formal dining room or even a perfect home office. The primary suite is a wonderful size, with hardwood flooring and a private full bathroom that has been completely updated. There are two guest bedrooms that are also a good size and share a well appointed and completely updated hallway bathroom. On the opposite side of the home is an oversized den/family room area that has it's own split unit, tile plank flooring and a wood fireplace to enjoy. There are also decorative wood beams to give a rustic feeling to the room, along with a brick wall. Off the family room is an enormous laundry room, that would be perfect for extra household storage. The rear of the home has a deck and a private backyard, perfect for entertaining family and friends. There is also a storage building for yard supplies. The home sits on an oversized lot with mature trees and is conveniently located only 15 minutes to Downtown Chattanooga and all the restaurants and shopping you can imagine. Call today to schedule your own private viewing of this wonderful house to make it your home!
Contact an agent
Home facts
- Year built:1960
- Listing ID #:1528046
- Added:239 day(s) ago
- Updated:February 12, 2026 at 03:27 PM
Rooms and interior
- Bedrooms:3
- Total bathrooms:2
- Full bathrooms:2
- Living area:2,085 sq. ft.
Heating and cooling
- Cooling:Central Air, Ductless, Electric
- Heating:Central, Ductless, Electric, Heating
Structure and exterior
- Roof:Asphalt, Shingle
- Year built:1960
- Building area:2,085 sq. ft.
Utilities
- Water:Public, Water Connected
- Sewer:Public Sewer, Sewer Connected
Finances and disclosures
- Price:$375,000
- Price per sq. ft.:$179.86
- Tax amount:$1,807
New listings near 4214 Belvoir Drive
- New
 $37,900Active0.55 Acres
$37,900Active0.55 Acres3559 Dodson Avenue, Chattanooga, TN 37406
MLS# 1528366Listed by: REAL BROKER - New
 $285,000Active3 beds 1 baths1,416 sq. ft.
$285,000Active3 beds 1 baths1,416 sq. ft.3741 Cuscowilla Trail, Chattanooga, TN 37415
MLS# 1528345Listed by: LIFESTYLES REALTY TENNESSEE, INC - New
 $1,750,000Active5 beds 6 baths4,900 sq. ft.
$1,750,000Active5 beds 6 baths4,900 sq. ft.3124 Galena Circle #832, Chattanooga, TN 37419
MLS# 1528347Listed by: KELLER WILLIAMS REALTY - New
 $429,000Active4 beds 2 baths1,596 sq. ft.
$429,000Active4 beds 2 baths1,596 sq. ft.2109 Lyndon Avenue, Chattanooga, TN 37415
MLS# 1528356Listed by: REAL BROKER - New
 $235,100Active4 beds 2 baths2,621 sq. ft.
$235,100Active4 beds 2 baths2,621 sq. ft.930 Runyan Dr, Chattanooga, TN 37405
MLS# 3128570Listed by: BRADFORD REAL ESTATE - New
 $559,500Active3 beds 3 baths2,404 sq. ft.
$559,500Active3 beds 3 baths2,404 sq. ft.2895 Butlers Green Circle #72, Chattanooga, TN 37421
MLS# 1528334Listed by: EAH BROKERAGE, LP - New
 $275,000Active3 beds 2 baths1,244 sq. ft.
$275,000Active3 beds 2 baths1,244 sq. ft.9208 Misty Ridge Drive, Chattanooga, TN 37416
MLS# 1528335Listed by: ROGUE REAL ESTATE COMPANY LLC - Open Sun, 1 to 3pmNew
 $549,000Active2 beds 2 baths1,189 sq. ft.
$549,000Active2 beds 2 baths1,189 sq. ft.1603 Long Street #203, Chattanooga, TN 37408
MLS# 1528337Listed by: REAL ESTATE PARTNERS CHATTANOOGA LLC - New
 $335,000Active3 beds 2 baths1,638 sq. ft.
$335,000Active3 beds 2 baths1,638 sq. ft.7848 Legacy Park Court, Chattanooga, TN 37421
MLS# 1528338Listed by: KELLER WILLIAMS REALTY - Open Sun, 1 to 3pmNew
 $749,000Active2 beds 2 baths1,409 sq. ft.
$749,000Active2 beds 2 baths1,409 sq. ft.1603 Long Street #405, Chattanooga, TN 37408
MLS# 1528340Listed by: REAL ESTATE PARTNERS CHATTANOOGA LLC

