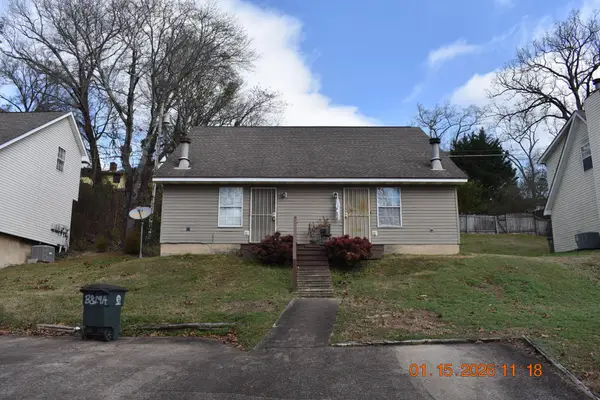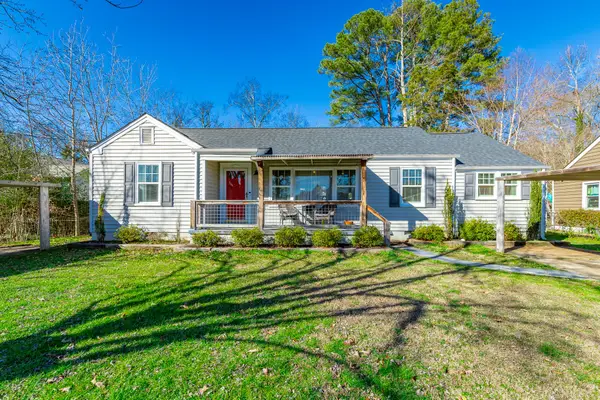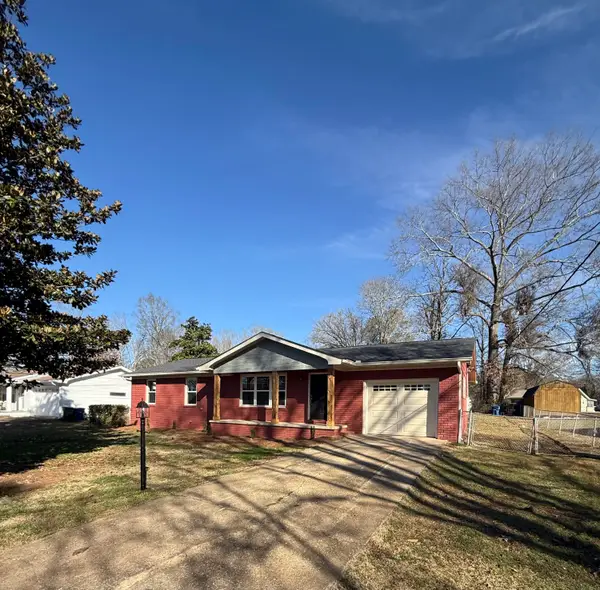429 Alston Drive, Chattanooga, TN 37419
Local realty services provided by:Better Homes and Gardens Real Estate Jackson Realty
429 Alston Drive,Chattanooga, TN 37419
$649,000
- 4 Beds
- 3 Baths
- 2,319 sq. ft.
- Single family
- Active
Listed by: gary tucker
Office: lpt realty llc.
MLS#:1521543
Source:TN_CAR
Price summary
- Price:$649,000
- Price per sq. ft.:$279.86
- Monthly HOA dues:$140
About this home
Stunning 4-bedroom home in Black Creek Golf Club Community - Scenic Chattanooga, TN
Welcome to this gorgeous 4-bedroom, 2.5-bathroom home located in the highly sought-after Black Creek Golf Community at the foot of Lookout Mountain. Built in 2017, this meticulously maintained home offers 2,319 sq. ft. of spacious living with thoughtful design and luxurious features throughout.
The main floor boasts a spacious primary suite with a luxurious en-suite bathroom, featuring a large tile shower, double vanities and an expansive walk-in closet. The open two-story design floods the home with natural light, and custom shutters and blinds enhance the home's elegance and privacy.
Perfect for family gatherings, the large kitchen offers beautiful granite countertops, ample cabinet space, and a gas-lit fireplace that adds warmth and charm to the living area. Enjoy easy access to the side yard via two gates, with an irrigation system.
Step outside to the front porch where you can relax while taking in breathtaking mountain views, with no homes directly in front of you to block your view. The private side yard and porch offer a perfect space for outdoor entertaining or quiet enjoyment. All bedrooms are generously sized, each with large closets to ensure ample storage space.
Located in the vibrant and active Black Creek Golf Community, this home offers access to top-notch amenities including a private golf course, clubhouse with pool and restaurant/bar, tennis and pickleball courts, hiking trails, and a playground. The community hosts a variety of social events year-round, making it a true destination for an active and social lifestyle.
Come experience the luxury of living in Chattanooga's most desirable community. Picture yourself sipping wine on your front porch, waving to friendly neighbors as they stroll by. Don't miss the chance to make this beautiful home your own!
Contact an agent
Home facts
- Year built:2017
- Listing ID #:1521543
- Added:289 day(s) ago
- Updated:December 17, 2025 at 06:56 PM
Rooms and interior
- Bedrooms:4
- Total bathrooms:3
- Full bathrooms:2
- Half bathrooms:1
- Living area:2,319 sq. ft.
Heating and cooling
- Cooling:Ceiling Fan(s), Central Air, Multi Units
Structure and exterior
- Year built:2017
- Building area:2,319 sq. ft.
- Lot area:0.12 Acres
Utilities
- Water:Public, Water Connected
- Sewer:Public Sewer, Sewer Connected
Finances and disclosures
- Price:$649,000
- Price per sq. ft.:$279.86
- Tax amount:$3,997
New listings near 429 Alston Drive
- New
 $554,000Active4 beds 3 baths2,792 sq. ft.
$554,000Active4 beds 3 baths2,792 sq. ft.5644 Bungalow Circle, Hixson, TN 37343
MLS# 3080259Listed by: ZACH TAYLOR CHATTANOOGA - New
 $289,000Active2 beds 1 baths1,388 sq. ft.
$289,000Active2 beds 1 baths1,388 sq. ft.937 James Avenue, Chattanooga, TN 37421
MLS# 3097985Listed by: GREATER CHATTANOOGA REALTY, KELLER WILLIAMS REALTY - New
 $270,000Active-- beds -- baths1,512 sq. ft.
$270,000Active-- beds -- baths1,512 sq. ft.3829 North Terrace, Chattanooga, TN 37411
MLS# 3098044Listed by: REAL ESTATE PARTNERS CHATTANOOGA, LLC - New
 $334,900Active3 beds 2 baths1,498 sq. ft.
$334,900Active3 beds 2 baths1,498 sq. ft.315 Vista Drive, Chattanooga, TN 37411
MLS# 1526764Listed by: RE/MAX PROPERTIES - New
 $375,000Active3 beds 2 baths1,440 sq. ft.
$375,000Active3 beds 2 baths1,440 sq. ft.820 Graysville Road, Chattanooga, TN 37421
MLS# 1526766Listed by: RH REAL ESTATE, LLC - New
 $355,000Active4 beds 3 baths1,996 sq. ft.
$355,000Active4 beds 3 baths1,996 sq. ft.501 Lancaster Avenue, Chattanooga, TN 37415
MLS# 1526759Listed by: REAL ESTATE PARTNERS CHATTANOOGA LLC - New
 $265,000Active-- beds 6 baths1,843 sq. ft.
$265,000Active-- beds 6 baths1,843 sq. ft.5041 Shoals Lane, Chattanooga, TN 37416
MLS# 20260248Listed by: THE SOURCE REAL ESTATE GROUP - New
 $270,000Active3 beds 2 baths1,254 sq. ft.
$270,000Active3 beds 2 baths1,254 sq. ft.1663 Keeble Street, Chattanooga, TN 37412
MLS# 1526755Listed by: BLUE KEY PROPERTIES LLC - New
 $275,000Active3 beds 2 baths1,106 sq. ft.
$275,000Active3 beds 2 baths1,106 sq. ft.910 Line Street, Chattanooga, TN 37404
MLS# 1526756Listed by: FAIRCLOTH REALTY - New
 $265,000Active-- beds -- baths1,843 sq. ft.
$265,000Active-- beds -- baths1,843 sq. ft.5041 Shoals Lane #5041/5043, Chattanooga, TN 37416
MLS# 1526745Listed by: THE SOURCE REAL ESTATE GROUP
