4308 Amethyst Road, Chattanooga, TN 37419
Local realty services provided by:Better Homes and Gardens Real Estate Jackson Realty
4308 Amethyst Road,Chattanooga, TN 37419
$1,495,000
- 4 Beds
- 4 Baths
- 3,776 sq. ft.
- Single family
- Active
Listed by: beth reed
Office: the agency chattanooga
MLS#:1523267
Source:TN_CAR
Price summary
- Price:$1,495,000
- Price per sq. ft.:$395.92
- Monthly HOA dues:$160
About this home
Spacious and Gracious! This exceptional home offers an abundance of upgrades and thoughtful details, reflecting the builder's personal touch. From the moment you enter, you'll be impressed by the quality and tasteful design throughout. The open floor plan provides expansive spaces perfect for both entertaining and relaxation.
The generous dining room comfortably accommodates a large table, ideal for gatherings. The chef's kitchen is as functional as it is beautiful, featuring quartz countertops, elegant range hood and KitchenAid appliances, perfect for preparing meals while socializing. The main level includes two bedrooms, two full bathrooms, a dedicated home office, and wide plank hardwood floors that add warmth to the entire space. The master bath offers an additional touch of luxury with its heated floor.
For those who appreciate outdoor living, you can choose between the cozy screened porch with a fireplace or the open deck area for grilling and dining.
The lower level features two additional bedrooms, each with an adjoining bathroom, and a spacious family area complete with a coffee bar, sink, and beverage cooler. A unique custom feature is the charming reading closet, perfect for young readers.
The home is equipped with a security system, an irrigation system, and Sonos speakers both indoors and outdoors. Every closet boasts custom shelving, and a large seasonal closet provides ample storage for decorations.
Beyond the home itself, you'll enjoy sweeping views and the mesmerizing sight of Chattanooga's city lights each evening. Experience spectacular sunrises from the front porch and stunning sunsets from the back porch, surrounded by natural beauty. The neighborhood offers access to miles of hiking trails, ponds, a playground, and a dog park. Additionally, Downtown Chattanooga's vibrant energy is just a 15-minute commute away.
This home exudes quality, style, natural beauty, and proximity to downtown...yes, you really can have it all!
Contact an agent
Home facts
- Year built:2023
- Listing ID #:1523267
- Added:115 day(s) ago
- Updated:February 25, 2026 at 03:38 PM
Rooms and interior
- Bedrooms:4
- Total bathrooms:4
- Full bathrooms:4
- Living area:3,776 sq. ft.
Heating and cooling
- Cooling:Ceiling Fan(s), Central Air, Electric, Multi Units
- Heating:Central, Heating, Natural Gas
Structure and exterior
- Roof:Asphalt, Shingle
- Year built:2023
- Building area:3,776 sq. ft.
- Lot area:0.35 Acres
Utilities
- Water:Public, Water Connected
- Sewer:Holding Tank, Public Sewer, Sewer Connected
Finances and disclosures
- Price:$1,495,000
- Price per sq. ft.:$395.92
- Tax amount:$7,731
New listings near 4308 Amethyst Road
- New
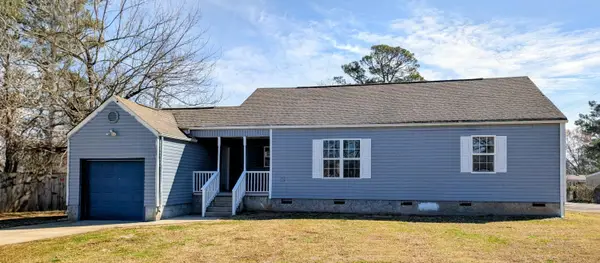 $269,900Active3 beds 2 baths1,124 sq. ft.
$269,900Active3 beds 2 baths1,124 sq. ft.1614 Truman Avenue, Chattanooga, TN 37412
MLS# 1529197Listed by: MIGHTY OAKS REALTY LLC - New
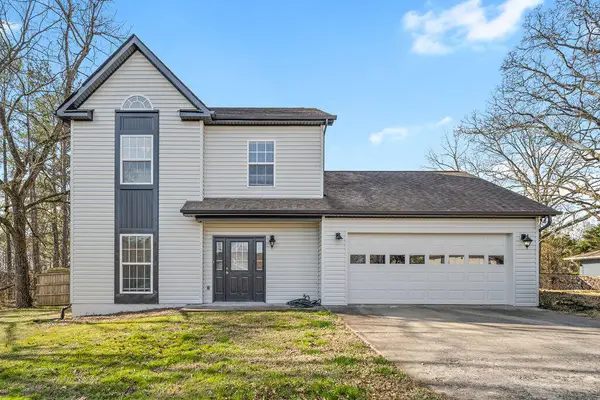 $335,000Active3 beds 3 baths1,423 sq. ft.
$335,000Active3 beds 3 baths1,423 sq. ft.7506 Hewitt Lane, Chattanooga, TN 37421
MLS# 1529195Listed by: CRYE-LEIKE, REALTORS - Open Sun, 1 to 4pmNew
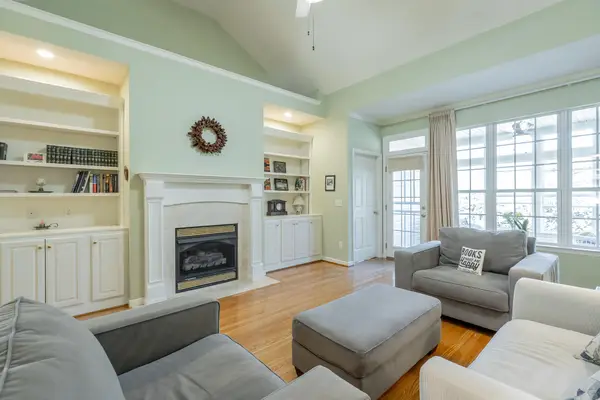 $395,000Active3 beds 2 baths1,833 sq. ft.
$395,000Active3 beds 2 baths1,833 sq. ft.6239 Amber Brook Drive, Hixson, TN 37343
MLS# 1528819Listed by: LPT REALTY LLC - New
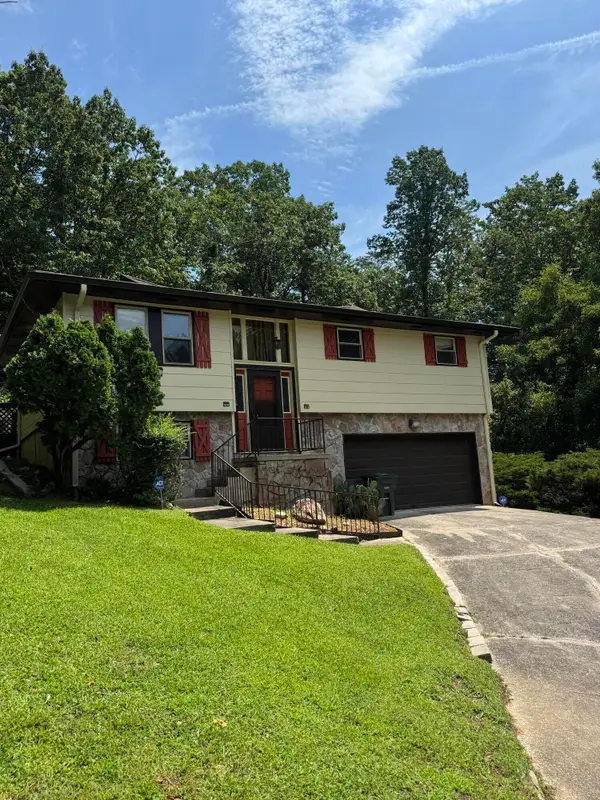 $280,000Active5 beds 3 baths1,300 sq. ft.
$280,000Active5 beds 3 baths1,300 sq. ft.311 Branch Drive, Hixson, TN 37343
MLS# 1528689Listed by: KELLER WILLIAMS REALTY - New
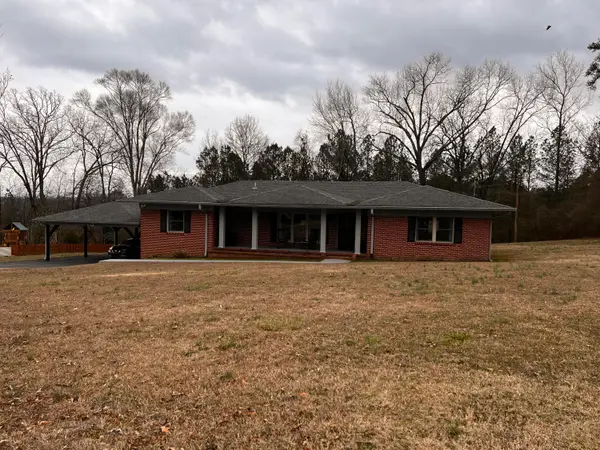 $469,900Active3 beds 4 baths3,821 sq. ft.
$469,900Active3 beds 4 baths3,821 sq. ft.3840 Agawela Drive, Chattanooga, TN 37406
MLS# 1529191Listed by: PREMIER PROPERTY GROUP INC. - New
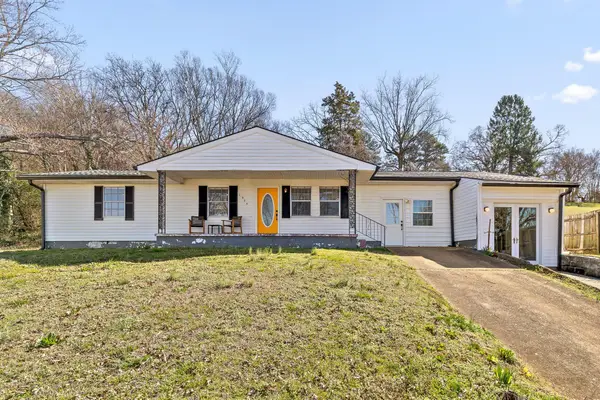 $320,000Active3 beds 3 baths1,461 sq. ft.
$320,000Active3 beds 3 baths1,461 sq. ft.1904 Pearl Street, Chattanooga, TN 37406
MLS# 1529186Listed by: REAL ESTATE PARTNERS CHATTANOOGA LLC - New
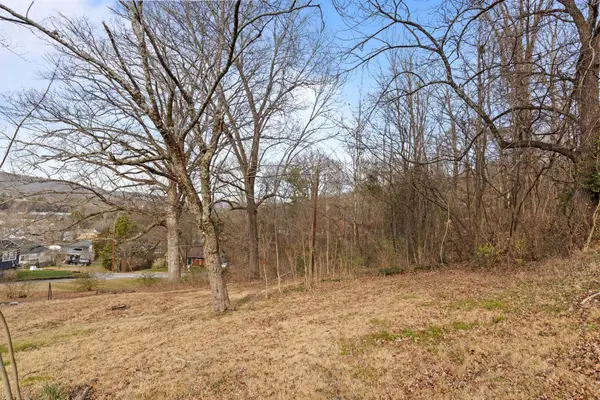 $159,000Active0.73 Acres
$159,000Active0.73 Acres0 Orlando Dr., Chattanooga, TN 37415
MLS# 3072025Listed by: GREATER DOWNTOWN REALTY DBA KELLER WILLIAMS REALTY - New
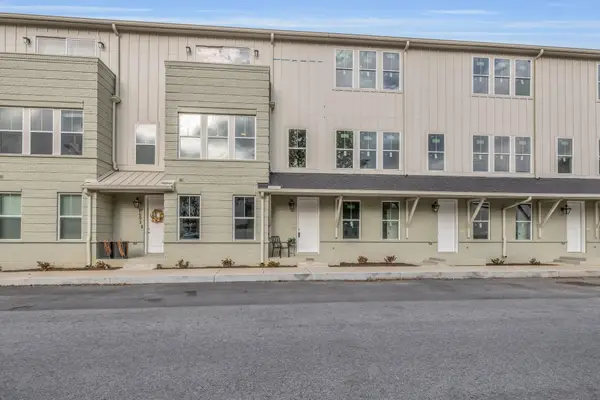 $469,000Active3 beds 4 baths1,829 sq. ft.
$469,000Active3 beds 4 baths1,829 sq. ft.1629 Adams Street, Chattanooga, TN 37408
MLS# 3097780Listed by: REAL ESTATE PARTNERS CHATTANOOGA, LLC - New
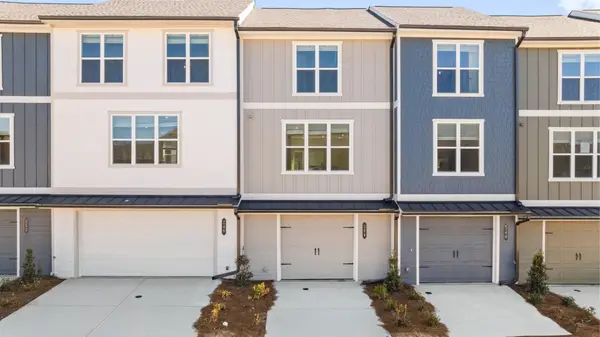 $274,900Active3 beds 4 baths1,463 sq. ft.
$274,900Active3 beds 4 baths1,463 sq. ft.244 Asbury Oak Lane, Chattanooga, TN 37419
MLS# 3121989Listed by: ZACH TAYLOR CHATTANOOGA - New
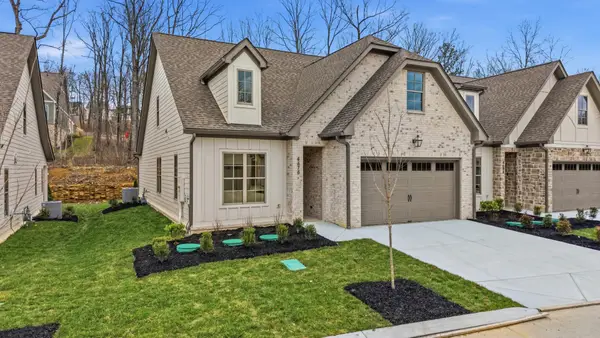 $682,500Active4 beds 3 baths2,245 sq. ft.
$682,500Active4 beds 3 baths2,245 sq. ft.4676 Dempsey Way, Chattanooga, TN 37419
MLS# 3121998Listed by: GREATER DOWNTOWN REALTY DBA KELLER WILLIAMS REALTY

