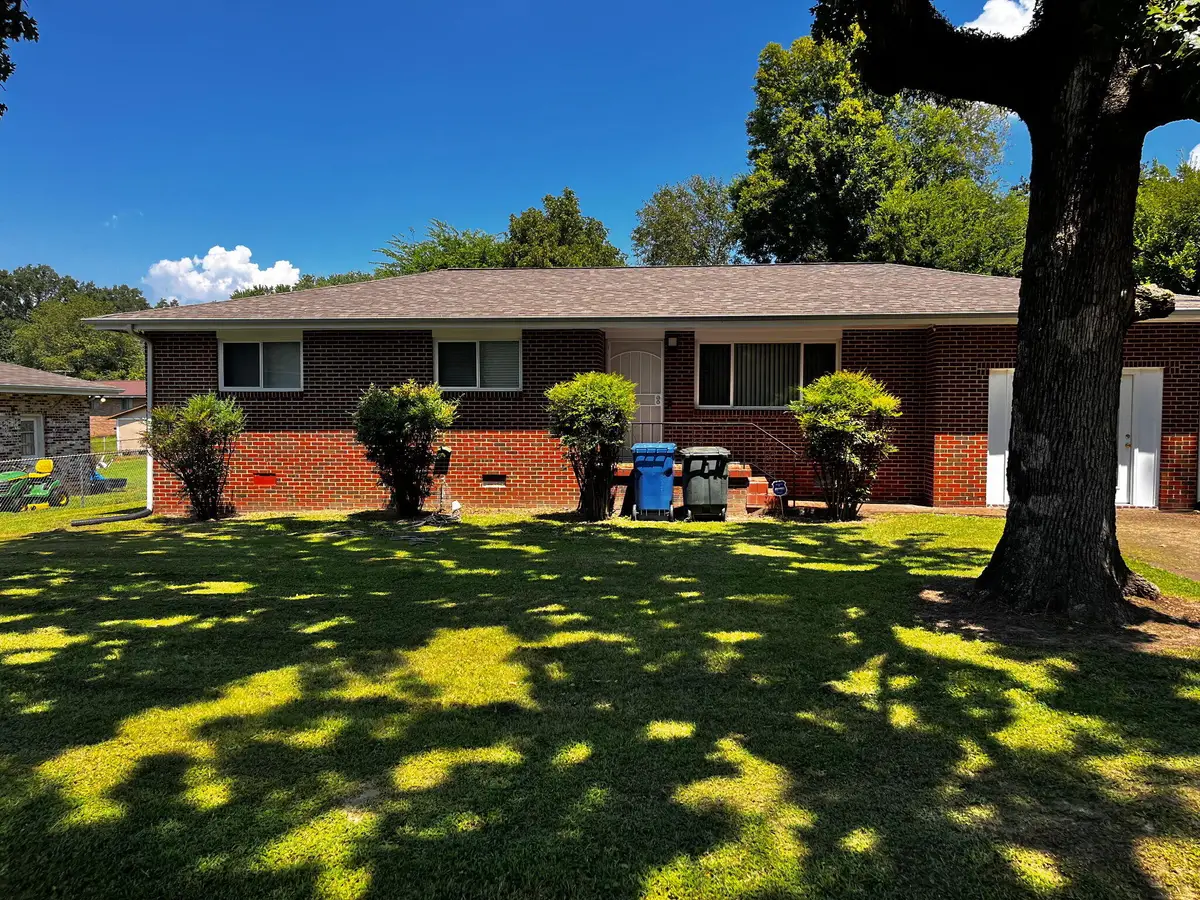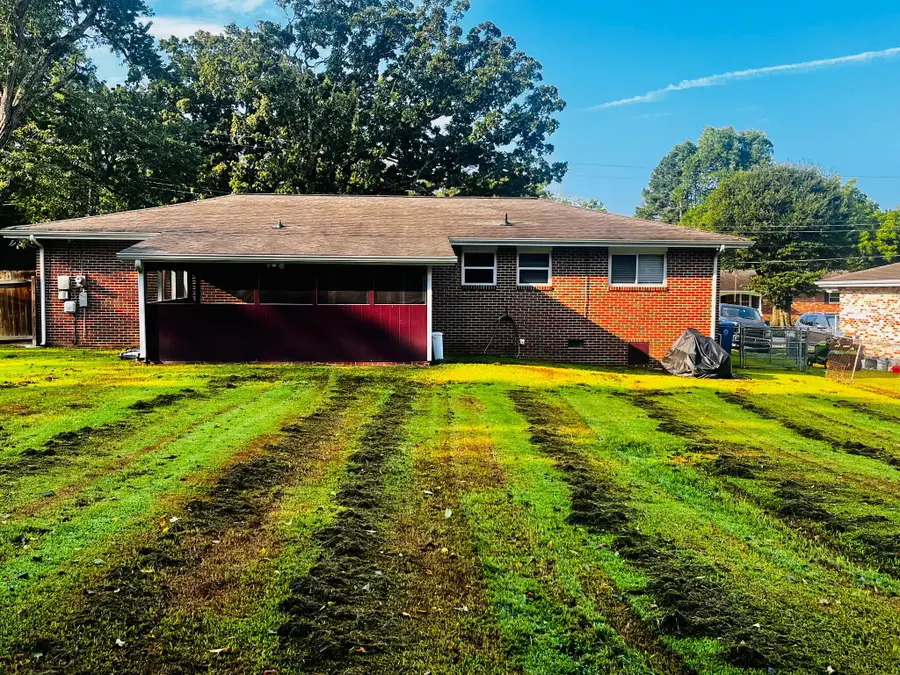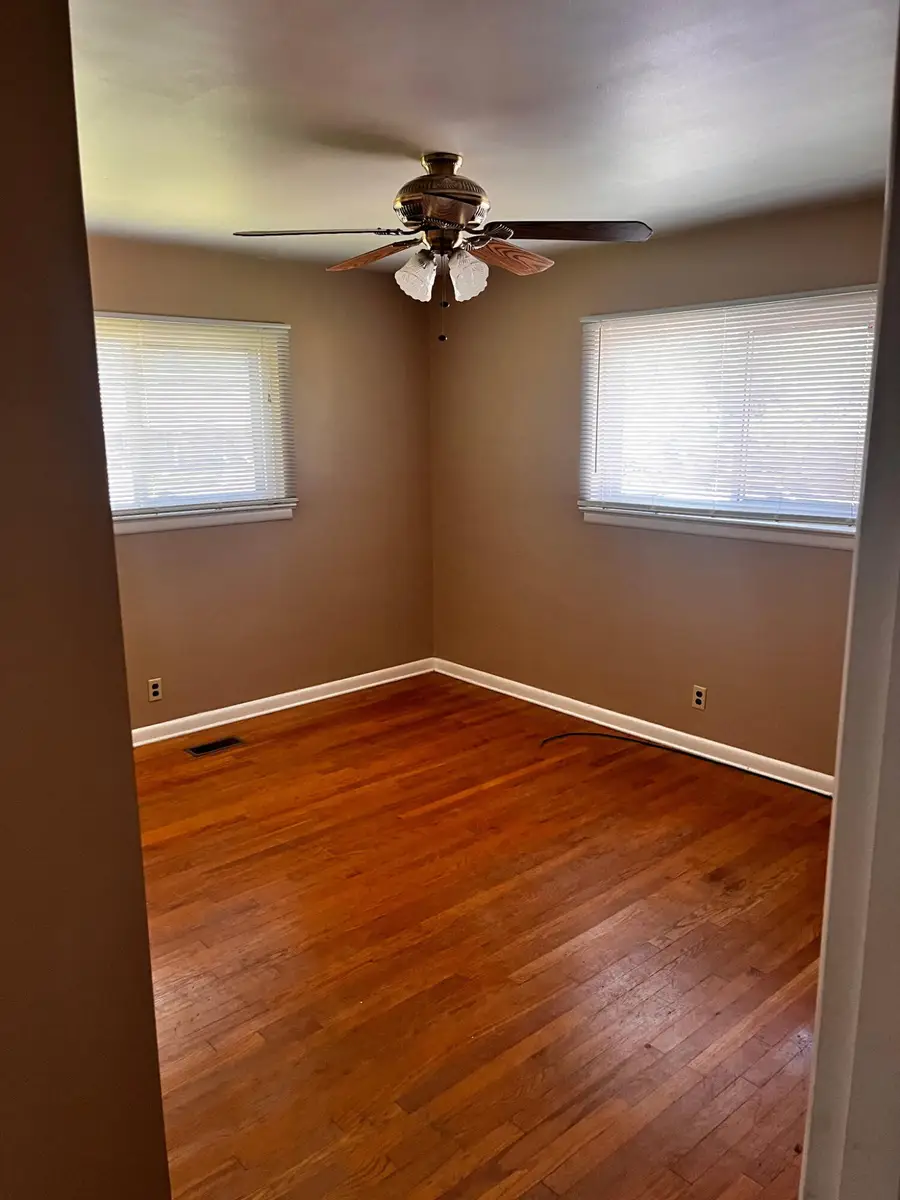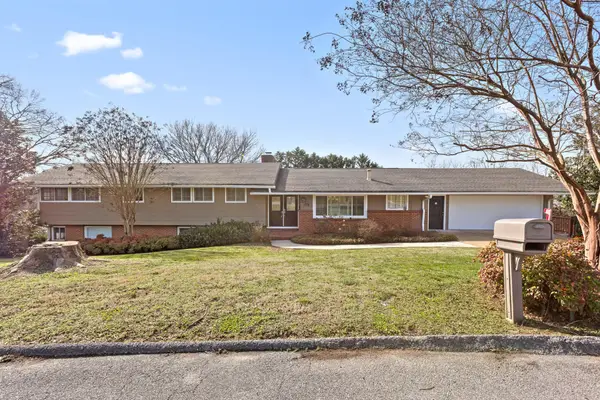4519 Peckinpaugh Drive, Chattanooga, TN 37416
Local realty services provided by:Better Homes and Gardens Real Estate Signature Brokers



4519 Peckinpaugh Drive,Chattanooga, TN 37416
$250,000
- 3 Beds
- 2 Baths
- 1,503 sq. ft.
- Single family
- Active
Upcoming open houses
- Sun, Aug 2401:00 pm - 03:00 pm
Listed by:nikki mincey
Office:zach taylor - chattanooga
MLS#:1519135
Source:TN_CAR
Price summary
- Price:$250,000
- Price per sq. ft.:$166.33
About this home
4519 Peckinpaugh Drive offers a well-maintained brick rancher with 3 bedrooms, 1.5 bathrooms, and approximately 1,503 square feet of living space. Energy-efficient windows provide abundant natural light throughout, complementing the hardwood floors. The spacious eat-in kitchen serves as the central gathering space, while a versatile den offers additional living options and could function as a bonus suite if desired. Sold As Is.
Exterior features include a level patio and a fully fenced backyard, ideal for outdoor enjoyment. The property is conveniently located near major employers such as Volkswagen, Amazon, and UPS, with quick access to the interstate, medical facilities, restaurants, and Northgate Mall.
Refrigerator remains with the home, providing added convenience for the new owner. This property is move-in ready! Schedule your private showing today.
Contact an agent
Home facts
- Year built:1963
- Listing Id #:1519135
- Added:1 day(s) ago
- Updated:August 23, 2025 at 01:06 AM
Rooms and interior
- Bedrooms:3
- Total bathrooms:2
- Full bathrooms:1
- Half bathrooms:1
- Living area:1,503 sq. ft.
Heating and cooling
- Cooling:Central Air, Electric
- Heating:Baseboard, Central, Electric, Heating
Structure and exterior
- Roof:Shingle
- Year built:1963
- Building area:1,503 sq. ft.
Utilities
- Water:Public
- Sewer:Public Sewer, Sewer Connected
Finances and disclosures
- Price:$250,000
- Price per sq. ft.:$166.33
- Tax amount:$1,769
New listings near 4519 Peckinpaugh Drive
- New
 $570,000Active4 beds 3 baths2,161 sq. ft.
$570,000Active4 beds 3 baths2,161 sq. ft.1701 E 14th Street, Chattanooga, TN 37404
MLS# 1519203Listed by: BLACKWELL REALTY AND AUCTION - Open Sun, 8 to 10amNew
 $199,900Active2 beds 1 baths1,142 sq. ft.
$199,900Active2 beds 1 baths1,142 sq. ft.708 Gillespie Road, Chattanooga, TN 37411
MLS# 2979453Listed by: GREATER DOWNTOWN REALTY DBA KELLER WILLIAMS REALTY - New
 $279,900Active2 beds 3 baths1,440 sq. ft.
$279,900Active2 beds 3 baths1,440 sq. ft.4143 Mountain Creek Road, Chattanooga, TN 37415
MLS# 2980010Listed by: REAL ESTATE PARTNERS CHATTANOOGA, LLC - New
 $595,000Active4 beds 4 baths3,128 sq. ft.
$595,000Active4 beds 4 baths3,128 sq. ft.3269 Forest Shadows Drive, Chattanooga, TN 37421
MLS# 2979978Listed by: GREATER DOWNTOWN REALTY DBA KELLER WILLIAMS REALTY - New
 $365,000Active3 beds 2 baths1,952 sq. ft.
$365,000Active3 beds 2 baths1,952 sq. ft.2717 St Lawrence Road, Chattanooga, TN 37421
MLS# 1519182Listed by: UPTOWN FIRM, LLC - New
 $229,000Active20 beds 1 baths1,096 sq. ft.
$229,000Active20 beds 1 baths1,096 sq. ft.209 N Germantown Road, Chattanooga, TN 37411
MLS# 1519173Listed by: LPT REALTY LLC - New
 $304,750Active4 beds 3 baths3,320 sq. ft.
$304,750Active4 beds 3 baths3,320 sq. ft.2123 Old Ringgold Road, Chattanooga, TN 37404
MLS# 1519175Listed by: CRYE-LEIKE, REALTORS - New
 $499,900Active4 beds 5 baths3,326 sq. ft.
$499,900Active4 beds 5 baths3,326 sq. ft.4735 Lake Hills Circle, Chattanooga, TN 37416
MLS# 2979452Listed by: GREATER DOWNTOWN REALTY DBA KELLER WILLIAMS REALTY - New
 $75,000Active0.25 Acres
$75,000Active0.25 Acres3509 Sleepy Hollow Road, Chattanooga, TN 37415
MLS# 1519167Listed by: UPTOWN FIRM, LLC - New
 $890,000Active2 beds 3 baths1,916 sq. ft.
$890,000Active2 beds 3 baths1,916 sq. ft.417 Frazier Ave #404, Chattanooga, TN 37405
MLS# 1313017Listed by: KELLER WILLIAMS REALTY
