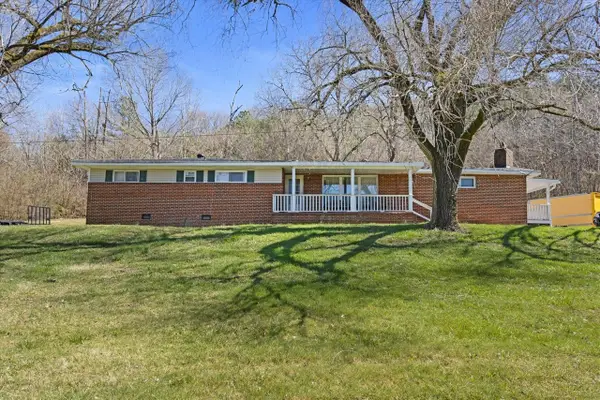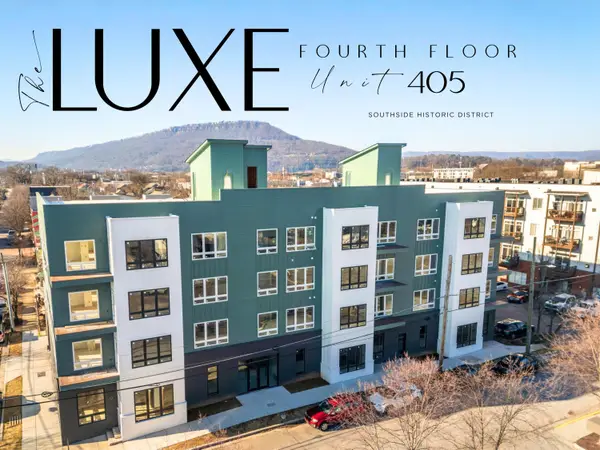455 Council Creek Lane, Chattanooga, TN 37421
Local realty services provided by:Better Homes and Gardens Real Estate Signature Brokers
455 Council Creek Lane,Chattanooga, TN 37421
$1,549,000
- 4 Beds
- 4 Baths
- 3,855 sq. ft.
- Single family
- Active
Listed by: christa french
Office: real estate partners chattanooga llc.
MLS#:1523785
Source:TN_CAR
Price summary
- Price:$1,549,000
- Price per sq. ft.:$401.82
- Monthly HOA dues:$41.67
About this home
Nestled along the 5th-hole tee box of the prestigious Council Fire Golf Club, this brand-new luxury residence blends timeless design with modern comfort and panoramic golf-course views. Every detail of this 3,855-square-foot home reflects thoughtful craftsmanship and an elevated sense of style.
The open-concept main level welcomes you with expansive windows, designer lighting, and seamless flow between the great room, dining area, and chef's kitchen. Custom cabinetry, professional-grade appliances, and a generous island create a space that's as functional as it is beautiful—perfect for gatherings or quiet mornings overlooking the greens.
A residential elevator ensures effortless access to the upper level, where the primary suite becomes a private retreat. Wake up to serene views of the 5th fairway, unwind on your private terrace, and enjoy the spa-inspired bath featuring a soaking tub, oversized shower, and walk-through closet. Three additional bedrooms and two full baths provide comfort and flexibility for family or guests.
Outdoor living takes center stage with covered patio designed for year-round enjoyment, complemented by a two-car main-level garage and sophisticated curb appeal that fits perfectly within Council Fire's exclusive setting.
Now under construction—hurry to select your finishings and customize to your taste!
Located within one of Chattanooga's most desirable private golf communities, this home offers more than a view—it offers a lifestyle.
**expected completion July 2026
**This property is not within flood zone, see docs for FEMA Flood Certification Letter
Contact an agent
Home facts
- Year built:2025
- Listing ID #:1523785
- Added:93 day(s) ago
- Updated:February 05, 2026 at 03:53 PM
Rooms and interior
- Bedrooms:4
- Total bathrooms:4
- Full bathrooms:3
- Half bathrooms:1
- Living area:3,855 sq. ft.
Heating and cooling
- Cooling:Central Air, Electric
- Heating:Central, Heating
Structure and exterior
- Year built:2025
- Building area:3,855 sq. ft.
- Lot area:0.26 Acres
Utilities
- Water:Public, Water Connected
- Sewer:Public Sewer, Sewer Connected
Finances and disclosures
- Price:$1,549,000
- Price per sq. ft.:$401.82
- Tax amount:$1,907
New listings near 455 Council Creek Lane
- New
 $37,900Active0.55 Acres
$37,900Active0.55 Acres3559 Dodson Avenue, Chattanooga, TN 37406
MLS# 1528366Listed by: REAL BROKER - New
 $285,000Active3 beds 1 baths1,416 sq. ft.
$285,000Active3 beds 1 baths1,416 sq. ft.3741 Cuscowilla Trail, Chattanooga, TN 37415
MLS# 1528345Listed by: LIFESTYLES REALTY TENNESSEE, INC - New
 $1,750,000Active5 beds 6 baths4,900 sq. ft.
$1,750,000Active5 beds 6 baths4,900 sq. ft.3124 Galena Circle #832, Chattanooga, TN 37419
MLS# 1528347Listed by: KELLER WILLIAMS REALTY - New
 $429,000Active4 beds 2 baths1,596 sq. ft.
$429,000Active4 beds 2 baths1,596 sq. ft.2109 Lyndon Avenue, Chattanooga, TN 37415
MLS# 1528356Listed by: REAL BROKER - New
 $235,100Active4 beds 2 baths2,621 sq. ft.
$235,100Active4 beds 2 baths2,621 sq. ft.930 Runyan Dr, Chattanooga, TN 37405
MLS# 3128570Listed by: BRADFORD REAL ESTATE - New
 $559,500Active3 beds 3 baths2,404 sq. ft.
$559,500Active3 beds 3 baths2,404 sq. ft.2895 Butlers Green Circle #72, Chattanooga, TN 37421
MLS# 1528334Listed by: EAH BROKERAGE, LP - New
 $275,000Active3 beds 2 baths1,244 sq. ft.
$275,000Active3 beds 2 baths1,244 sq. ft.9208 Misty Ridge Drive, Chattanooga, TN 37416
MLS# 1528335Listed by: ROGUE REAL ESTATE COMPANY LLC - Open Sun, 1 to 3pmNew
 $549,000Active2 beds 2 baths1,189 sq. ft.
$549,000Active2 beds 2 baths1,189 sq. ft.1603 Long Street #203, Chattanooga, TN 37408
MLS# 1528337Listed by: REAL ESTATE PARTNERS CHATTANOOGA LLC - New
 $335,000Active3 beds 2 baths1,638 sq. ft.
$335,000Active3 beds 2 baths1,638 sq. ft.7848 Legacy Park Court, Chattanooga, TN 37421
MLS# 1528338Listed by: KELLER WILLIAMS REALTY - Open Sun, 1 to 3pmNew
 $749,000Active2 beds 2 baths1,409 sq. ft.
$749,000Active2 beds 2 baths1,409 sq. ft.1603 Long Street #405, Chattanooga, TN 37408
MLS# 1528340Listed by: REAL ESTATE PARTNERS CHATTANOOGA LLC

