4550 Fire Pink Trail, Chattanooga, TN 37415
Local realty services provided by:Better Homes and Gardens Real Estate Heritage Group
4550 Fire Pink Trail,Chattanooga, TN 37415
$390,000
- 3 Beds
- 3 Baths
- 2,149 sq. ft.
- Townhouse
- Active
Listed by: jessica sholl, patrick sholl
Office: exp realty
MLS#:2928956
Source:NASHVILLE
Price summary
- Price:$390,000
- Price per sq. ft.:$181.48
- Monthly HOA dues:$85
About this home
Enjoy scenic views and an unbeatable location in this beautiful 3 bedroom, 2.5 bath townhome. Step inside from the 2 car garage with newly epoxied floors and into an updated kitchen featuring granite countertops and stainless steel appliances. Designed for easy living and entertaining, the open floor plan includes vaulted ceilings, a cozy fireplace, and a bright sunroom perfect for relaxing year round. The main level primary suite offers a separate tub and shower for both comfort and convenience. Upstairs, you'll find two additional bedrooms, a full bath, and a large loft that's perfect as a home office or second living area. Located just minutes from downtown Chattanooga, Walden's Ridge Park, Erlanger Hospital, shopping, and pickleball courts, this townhome offers both practicality and peace. Don't miss your chance to own this move in ready home with stunning views and city convenience.
Contact an agent
Home facts
- Year built:1999
- Listing ID #:2928956
- Added:232 day(s) ago
- Updated:February 21, 2026 at 06:26 AM
Rooms and interior
- Bedrooms:3
- Total bathrooms:3
- Full bathrooms:2
- Half bathrooms:1
- Living area:2,149 sq. ft.
Heating and cooling
- Cooling:Ceiling Fan(s), Central Air
- Heating:Central
Structure and exterior
- Year built:1999
- Building area:2,149 sq. ft.
- Lot area:0.07 Acres
Schools
- High school:Red Bank High School
- Middle school:Red Bank Middle School
- Elementary school:Red Bank Elementary School
Utilities
- Water:Public, Water Available
- Sewer:Public Sewer
Finances and disclosures
- Price:$390,000
- Price per sq. ft.:$181.48
- Tax amount:$2,775
New listings near 4550 Fire Pink Trail
- New
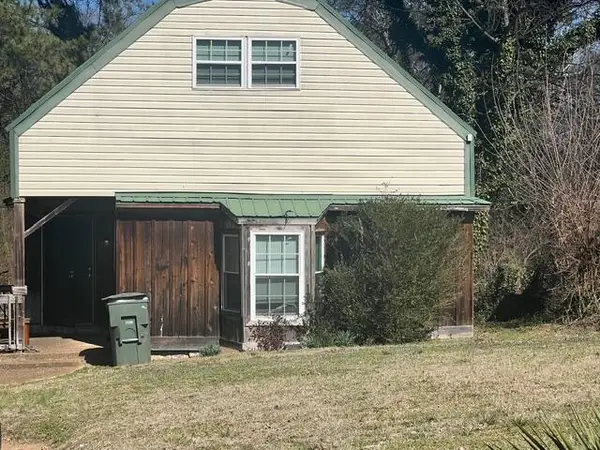 $169,000Active4 beds 2 baths1,236 sq. ft.
$169,000Active4 beds 2 baths1,236 sq. ft.3701 Hoyt Street, Chattanooga, TN 37411
MLS# 1529013Listed by: PROPERTY 41 REALTY, LLC - New
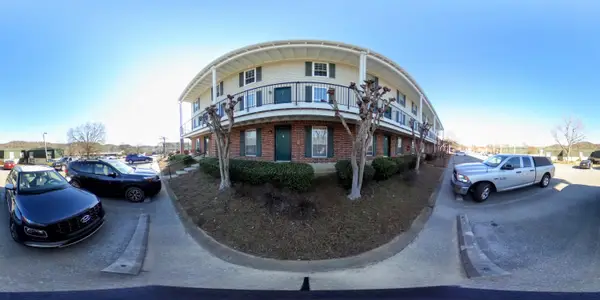 $139,900Active2 beds 2 baths950 sq. ft.
$139,900Active2 beds 2 baths950 sq. ft.900 Mountain Creek Road, Chattanooga, TN 37405
MLS# 20260862Listed by: COLDWELL BANKER KINARD REALTY - New
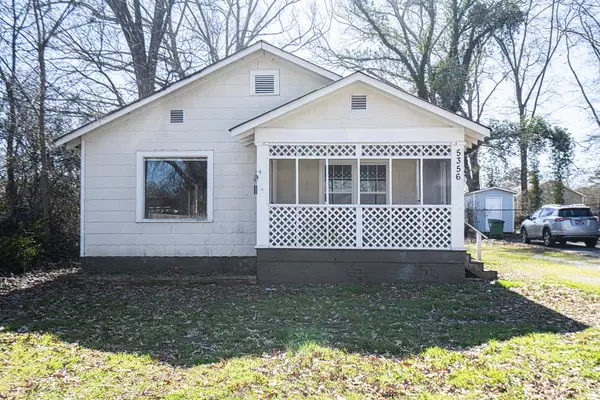 $225,000Active2 beds 1 baths943 sq. ft.
$225,000Active2 beds 1 baths943 sq. ft.5356 Greenbriar Road, Chattanooga, TN 37412
MLS# 1529005Listed by: 1 PERCENT LISTS SCENIC CITY - New
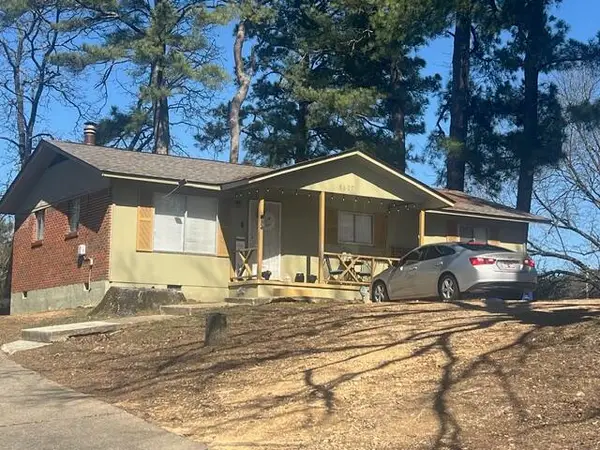 $189,000Active3 beds 2 baths1,125 sq. ft.
$189,000Active3 beds 2 baths1,125 sq. ft.5607 Kenyon Road, Chattanooga, TN 37416
MLS# 1529002Listed by: PROPERTY 41 REALTY, LLC - New
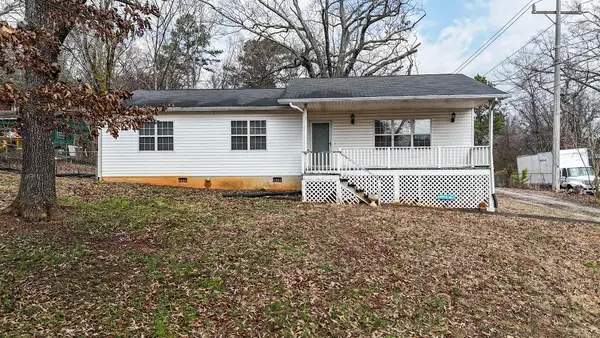 $199,900Active3 beds 2 baths1,586 sq. ft.
$199,900Active3 beds 2 baths1,586 sq. ft.6435 Plantation Drive, Chattanooga, TN 37416
MLS# 1529003Listed by: 1 PERCENT LISTS SCENIC CITY - New
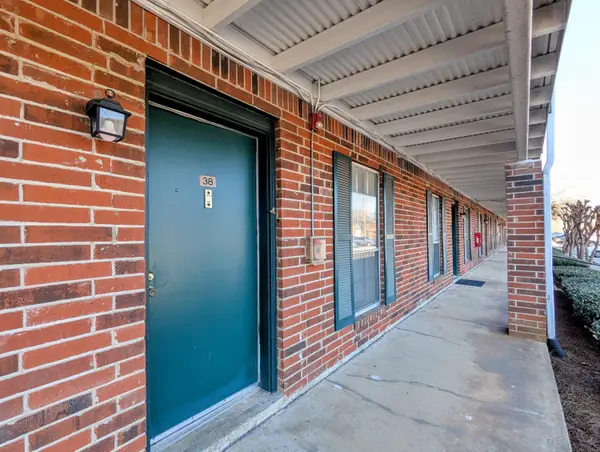 $139,900Active2 beds 2 baths950 sq. ft.
$139,900Active2 beds 2 baths950 sq. ft.900 Mountain Creek Road # 038, Chattanooga, TN 37405
MLS# 1529004Listed by: COLDWELL BANKER KINARD REALTY 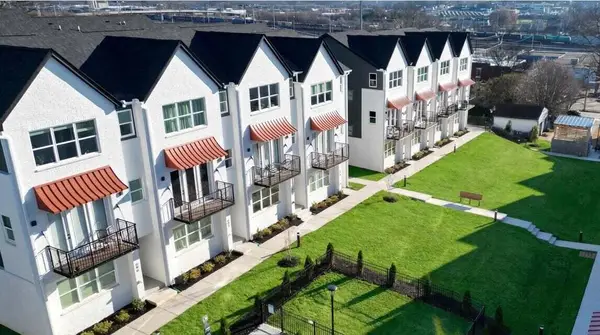 $375,000Pending2 beds 3 baths1,372 sq. ft.
$375,000Pending2 beds 3 baths1,372 sq. ft.810 Bespoke Way #55, Chattanooga, TN 37403
MLS# 1529000Listed by: REAL ESTATE PARTNERS CHATTANOOGA LLC- New
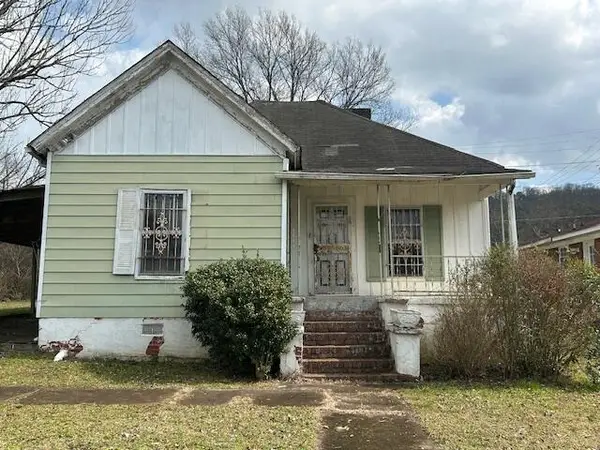 $74,900Active3 beds 1 baths1,092 sq. ft.
$74,900Active3 beds 1 baths1,092 sq. ft.1802 Wheeler Avenue, Chattanooga, TN 37406
MLS# 1528995Listed by: ZACH TAYLOR - CHATTANOOGA 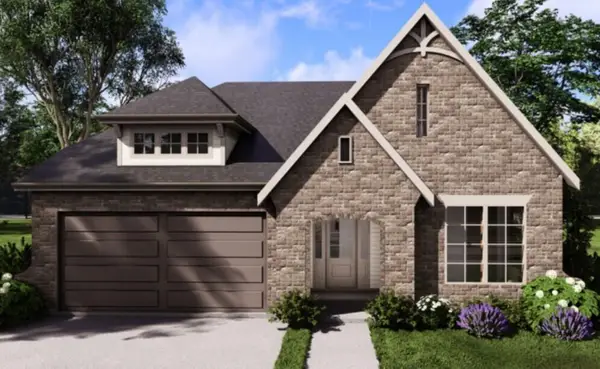 $429,400Pending3 beds 2 baths1,600 sq. ft.
$429,400Pending3 beds 2 baths1,600 sq. ft.1518 Storyvale Lane #3, Hixson, TN 37343
MLS# 1528971Listed by: GREENTECH HOMES LLC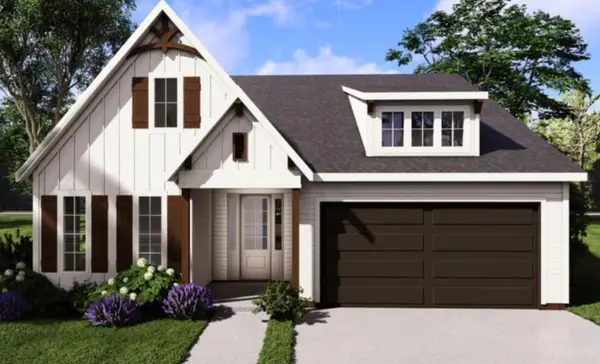 $441,397Pending3 beds 2 baths1,600 sq. ft.
$441,397Pending3 beds 2 baths1,600 sq. ft.1526 Storyvale Lane #4, Hixson, TN 37343
MLS# 1528975Listed by: GREENTECH HOMES LLC

