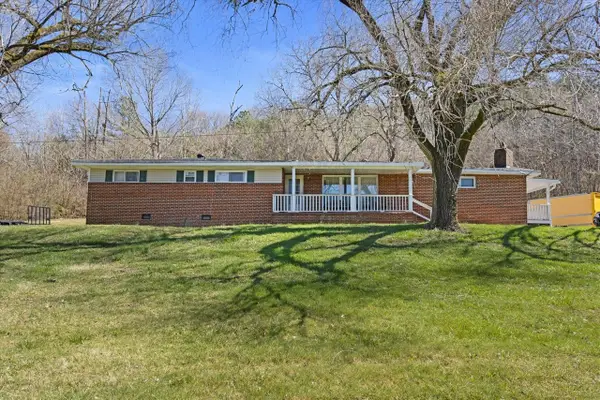46 N Crest Road, Chattanooga, TN 37404
Local realty services provided by:Better Homes and Gardens Real Estate Signature Brokers
46 N Crest Road,Chattanooga, TN 37404
$1,495,000
- 5 Beds
- 4 Baths
- 6,000 sq. ft.
- Single family
- Active
Listed by: jake kellerhals, lamar brown
Office: keller williams realty
MLS#:1519621
Source:TN_CAR
Price summary
- Price:$1,495,000
- Price per sq. ft.:$249.17
About this home
This beautifully restored classic home offers spectacular panoramic views of Downtown Chattanooga, along with a 600-square-foot, 2-bedroom, 1-bath Carriage House—perfect for a short-term rental or guest suite. Inside the main home, you'll find over 4,000 square feet of living space featuring antique heart pine floors and 10-foot ceilings throughout. Every detail was thoughtfully crafted, including custom-fabricated trim. The kitchen blends historic charm with modern function, featuring concrete countertops with inlaid copper, glass, and brass trivets, a large pantry, and GE Monogram stainless appliances. Original 1900s window glass accents the cabinet doors, and dual kitchen sinks each include disposals. The pantry also offers an ice maker, wine cooler, bar sink, built-in china cabinets, and custom glassware storage. Sunrooms grace both levels of the home. The spacious 16x34 downstairs sunroom features Italian tile with an inlaid ribbon border, high-insulation low-E windows, and 180-degree city views, with French door access from both the living room and a bedroom. Upstairs, the primary suite includes a sitting area, a custom-tiled bath with a sunken tub and skylight, a laundry room, and a large cedar-lined closet with built-in drawers and shelving. An additional upstairs sunroom or ''man cave'' offers even more sweeping city views, Italian tile, concealed lighting, ceiling fans, and a dedicated mini-split system. Custom-designed heart pine stair treads, handrails, and both north and south staircases connect the home's levels with timeless craftsmanship. The detached 2-bedroom, 1-bath Carriage House (600 sq. ft.) provides additional living space or rental income potential. Did someone say short term rental?
Contact an agent
Home facts
- Year built:1900
- Listing ID #:1519621
- Added:167 day(s) ago
- Updated:February 12, 2026 at 03:27 PM
Rooms and interior
- Bedrooms:5
- Total bathrooms:4
- Full bathrooms:3
- Half bathrooms:1
- Living area:6,000 sq. ft.
Heating and cooling
- Cooling:Central Air
- Heating:Central, Heating
Structure and exterior
- Roof:Shingle
- Year built:1900
- Building area:6,000 sq. ft.
Utilities
- Water:Public, Water Available, Water Connected
- Sewer:Public Sewer, Sewer Available, Sewer Connected
Finances and disclosures
- Price:$1,495,000
- Price per sq. ft.:$249.17
- Tax amount:$4,053
New listings near 46 N Crest Road
- New
 $122,900Active1 beds 1 baths644 sq. ft.
$122,900Active1 beds 1 baths644 sq. ft.2585 E 40th Street, Chattanooga, TN 37407
MLS# 1528115Listed by: KELLER WILLIAMS REALTY - New
 $37,900Active0.55 Acres
$37,900Active0.55 Acres3559 Dodson Avenue, Chattanooga, TN 37406
MLS# 1528366Listed by: REAL BROKER - New
 $285,000Active3 beds 1 baths1,416 sq. ft.
$285,000Active3 beds 1 baths1,416 sq. ft.3741 Cuscowilla Trail, Chattanooga, TN 37415
MLS# 1528345Listed by: LIFESTYLES REALTY TENNESSEE, INC - New
 $1,750,000Active5 beds 6 baths4,900 sq. ft.
$1,750,000Active5 beds 6 baths4,900 sq. ft.3124 Galena Circle #832, Chattanooga, TN 37419
MLS# 1528347Listed by: KELLER WILLIAMS REALTY - New
 $429,000Active4 beds 2 baths1,596 sq. ft.
$429,000Active4 beds 2 baths1,596 sq. ft.2109 Lyndon Avenue, Chattanooga, TN 37415
MLS# 1528356Listed by: REAL BROKER - New
 $235,100Active4 beds 2 baths2,621 sq. ft.
$235,100Active4 beds 2 baths2,621 sq. ft.930 Runyan Dr, Chattanooga, TN 37405
MLS# 3128570Listed by: BRADFORD REAL ESTATE - New
 $559,500Active3 beds 3 baths2,404 sq. ft.
$559,500Active3 beds 3 baths2,404 sq. ft.2895 Butlers Green Circle #72, Chattanooga, TN 37421
MLS# 1528334Listed by: EAH BROKERAGE, LP - New
 $275,000Active3 beds 2 baths1,244 sq. ft.
$275,000Active3 beds 2 baths1,244 sq. ft.9208 Misty Ridge Drive, Chattanooga, TN 37416
MLS# 1528335Listed by: ROGUE REAL ESTATE COMPANY LLC - Open Sun, 1 to 3pmNew
 $549,000Active2 beds 2 baths1,189 sq. ft.
$549,000Active2 beds 2 baths1,189 sq. ft.1603 Long Street #203, Chattanooga, TN 37408
MLS# 1528337Listed by: REAL ESTATE PARTNERS CHATTANOOGA LLC - New
 $335,000Active3 beds 2 baths1,638 sq. ft.
$335,000Active3 beds 2 baths1,638 sq. ft.7848 Legacy Park Court, Chattanooga, TN 37421
MLS# 1528338Listed by: KELLER WILLIAMS REALTY

