462 N Crest Road, Chattanooga, TN 37404
Local realty services provided by:Better Homes and Gardens Real Estate Signature Brokers
462 N Crest Road,Chattanooga, TN 37404
$600,000
- 4 Beds
- 5 Baths
- 3,620 sq. ft.
- Single family
- Active
Listed by: gail jenkins
Office: keller williams realty
MLS#:1524261
Source:TN_CAR
Price summary
- Price:$600,000
- Price per sq. ft.:$165.75
About this home
Stunning city-light and Tennessee River views await from this classic all-brick home on Missionary Ridge, just minutes from downtown Chattanooga. Built in 1948 and owned by only two families, this historic property includes two additional lots across the street to preserve the sweeping views. Entry is through a covered front porch into a welcoming foyer. To the right is a spacious living room with a fireplace (gas logs currently installed, but wood-burning available); to the left, an elegant dining room. French doors off the living room open to a gorgeous year-round sunporch wrapped in windows that overlook the private backyard. A cozy library/office features mahogany built-ins—perfect for reading or working from home. The kitchen, accessed from the carport, includes an eat-in area and a large pantry. A powder room completes the main level. Upstairs are four bedrooms—two with en-suite baths and two that share a hall bath. Hardwood floors lie beneath the carpet in the secondary bedrooms. The full basement offers impressive extra space: a large Pine paneled family room with a second fireplace, a built-in bar, and a full bath. A private door opens to a covered patio. The basement also includes a generous workshop area and the laundry room, plus plenty of storage with a pull-down attic for additional needs. Outside, enjoy a brick patio and a two-car carport with direct access to the kitchen. The backyard is private and ideal for relaxing or entertaining. Recent updates: Hot water heater (2024), B-Dry basement warranty, copper plumbing. Roof is approximately 25 years old per seller. This well-loved family home is ready for its next chapter. If you've been searching for a centrally located historic home with remarkable views, this is a rare opportunity on Missionary Ridge. Call today for more information or to schedule your private showing. Information deemed reliable but not guaranteed. Buyer to verify all information they find important.
Contact an agent
Home facts
- Year built:1948
- Listing ID #:1524261
- Added:1 day(s) ago
- Updated:November 20, 2025 at 07:53 PM
Rooms and interior
- Bedrooms:4
- Total bathrooms:5
- Full bathrooms:4
- Half bathrooms:1
- Living area:3,620 sq. ft.
Heating and cooling
- Cooling:Electric, Multi Units, Zoned
- Heating:Central, Heating, Natural Gas
Structure and exterior
- Roof:Shingle
- Year built:1948
- Building area:3,620 sq. ft.
- Lot area:1.21 Acres
Utilities
- Water:Public, Water Connected
- Sewer:Public Sewer
Finances and disclosures
- Price:$600,000
- Price per sq. ft.:$165.75
- Tax amount:$4,176
New listings near 462 N Crest Road
- New
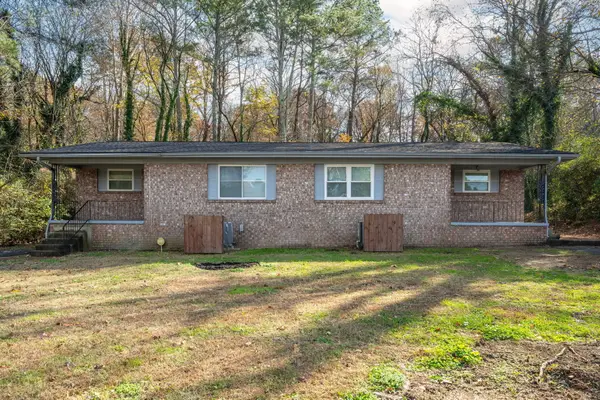 $275,000Active-- beds -- baths1,836 sq. ft.
$275,000Active-- beds -- baths1,836 sq. ft.7757 Nautical Way, Chattanooga, TN 37416
MLS# 1524289Listed by: KELLER WILLIAMS REALTY - New
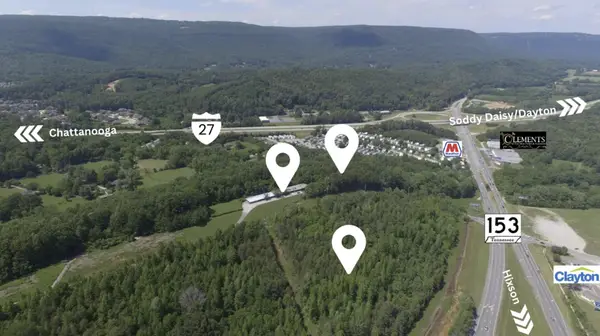 $1,972,200Active24.04 Acres
$1,972,200Active24.04 Acres6711 Dayton Boulevard, Chattanooga, TN 37343
MLS# 1524290Listed by: KW COMMERCIAL - Open Sun, 2 to 4pmNew
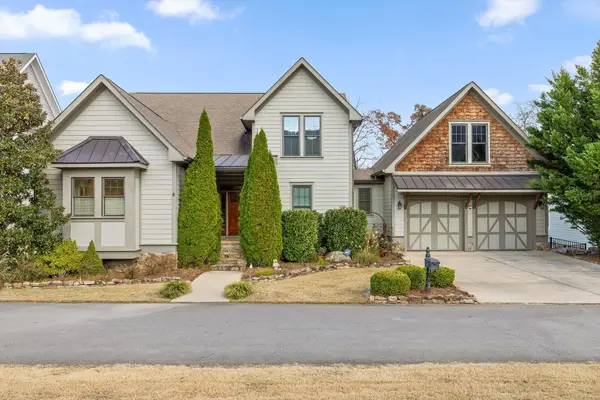 $899,000Active5 beds 4 baths3,160 sq. ft.
$899,000Active5 beds 4 baths3,160 sq. ft.851 River Gorge Drive, Chattanooga, TN 37419
MLS# 1524284Listed by: KELLER WILLIAMS REALTY - New
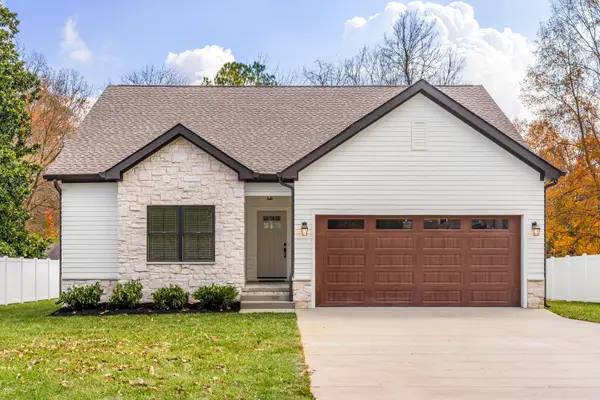 $439,000Active3 beds 2 baths1,605 sq. ft.
$439,000Active3 beds 2 baths1,605 sq. ft.1618 Joiner Road, Chattanooga, TN 37421
MLS# 1524286Listed by: PREMIER PROPERTY GROUP INC. - Open Sun, 2 to 4pmNew
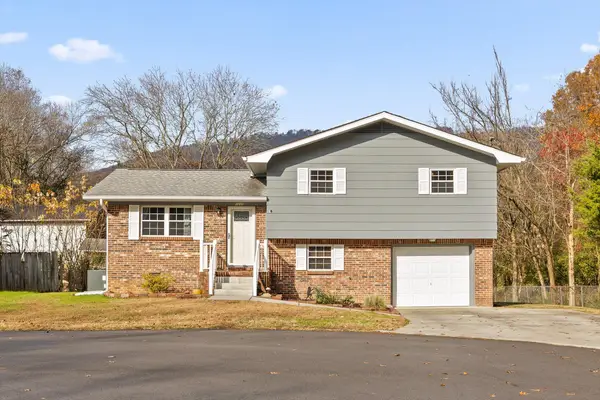 $269,000Active3 beds 2 baths1,317 sq. ft.
$269,000Active3 beds 2 baths1,317 sq. ft.1225 Andrea Drive, Chattanooga, TN 37419
MLS# 1524276Listed by: CRYE-LEIKE, REALTORS - New
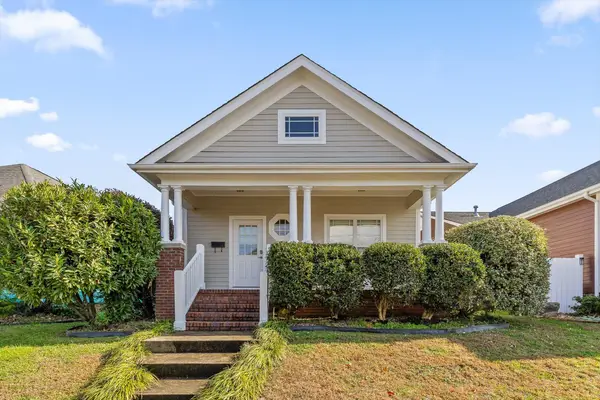 $525,000Active3 beds 2 baths1,392 sq. ft.
$525,000Active3 beds 2 baths1,392 sq. ft.1808 Williams Street, Chattanooga, TN 37408
MLS# 1524277Listed by: REAL ESTATE PARTNERS CHATTANOOGA LLC - New
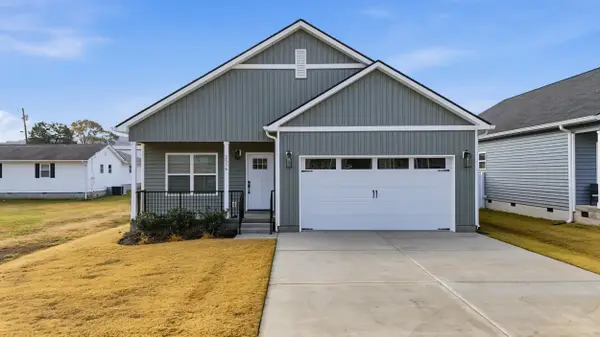 $359,000Active3 beds 2 baths1,575 sq. ft.
$359,000Active3 beds 2 baths1,575 sq. ft.2516 Maple Street, Chattanooga, TN 37406
MLS# 1524278Listed by: PREMIER PROPERTY GROUP INC. 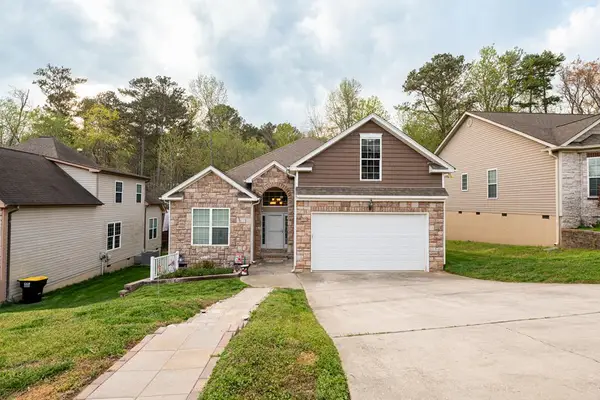 $389,000Active4 beds 2 baths
$389,000Active4 beds 2 baths2341 Lake Mist Drive, Chattanooga, TN 37421
MLS# 414817Listed by: KELLER WILLIAMS REALTY - CHATTANOOGA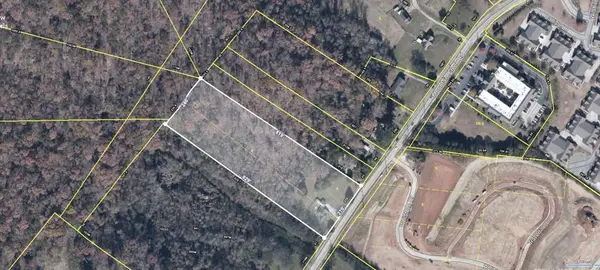 $799,900Active5.1 Acres
$799,900Active5.1 Acres1123 Mountain Creek Road, Chattanooga, TN 37405
MLS# 419689Listed by: KELLER WILLIAMS REALTY - CHATTANOOGA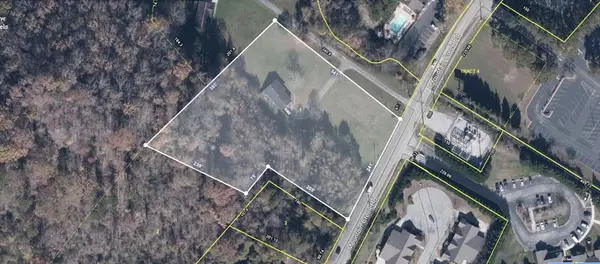 $599,000Active2.83 Acres
$599,000Active2.83 Acres1161 Mountain Creek Road, Chattanooga, TN 37405
MLS# 419690Listed by: KELLER WILLIAMS REALTY - CHATTANOOGA
