- BHGRE®
- Tennessee
- Chattanooga
- 4717 Beverly Kay Drive
4717 Beverly Kay Drive, Chattanooga, TN 37416
Local realty services provided by:Better Homes and Gardens Real Estate Signature Brokers
4717 Beverly Kay Drive,Chattanooga, TN 37416
$289,900
- 3 Beds
- 2 Baths
- 1,790 sq. ft.
- Single family
- Active
Listed by: natalia bauman
Office: lpt realty llc.
MLS#:1520080
Source:TN_CAR
Price summary
- Price:$289,900
- Price per sq. ft.:$161.96
About this home
This fully remodeled three-bedroom, two-bath home is the perfect mix of charm and convenience. Located just off Highway 58, you'll be minutes from shops, restaurants, and everything you need, but still tucked away enough to enjoy some peace and quiet.
The inside has been completely redone—new floors, new countertops, new paint, new everything. All on one level, the layout is easy to love and easy to live in. The covered front porch adds a touch of Southern charm, and yes, it even has a ramp, making the home handicap accessible and guest-friendly.
With three full bedrooms and two full baths, there's plenty of space to spread out. The updates give it a fresh, move-in ready feel, but the classic style keeps it from feeling like every other cookie-cutter house on the market. It's a house that feels like home from the moment you walk in—and maybe even before, when you pull into the driveway and see that welcoming front porch.
If you've been looking for a move-in ready home that's close to everything but still has personality, this one might just be it.
Contact an agent
Home facts
- Year built:1954
- Listing ID #:1520080
- Added:146 day(s) ago
- Updated:January 29, 2026 at 04:10 PM
Rooms and interior
- Bedrooms:3
- Total bathrooms:2
- Full bathrooms:2
- Living area:1,790 sq. ft.
Heating and cooling
- Cooling:Ceiling Fan(s), Central Air, Electric
- Heating:Central, Electric, Exhaust Fan, Heating
Structure and exterior
- Roof:Composition
- Year built:1954
- Building area:1,790 sq. ft.
- Lot area:0.43 Acres
Utilities
- Water:Public, Water Connected
- Sewer:Public Sewer, Sewer Connected
Finances and disclosures
- Price:$289,900
- Price per sq. ft.:$161.96
- Tax amount:$1,534
New listings near 4717 Beverly Kay Drive
- New
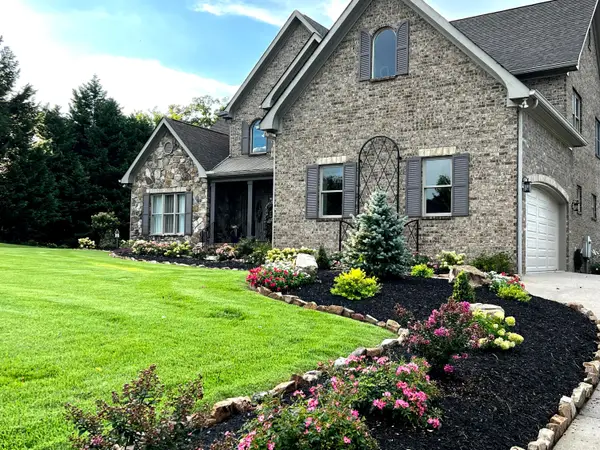 $1,250,000Active4 beds 5 baths4,247 sq. ft.
$1,250,000Active4 beds 5 baths4,247 sq. ft.6933 River Run Drive, Chattanooga, TN 37416
MLS# 1527605Listed by: RE/MAX PROPERTIES - New
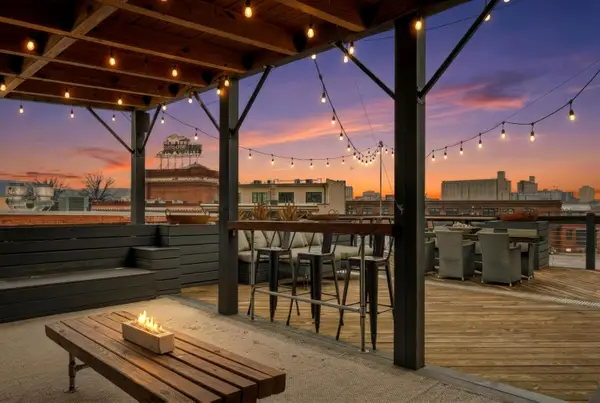 $1,500,000Active3 beds 2 baths3,140 sq. ft.
$1,500,000Active3 beds 2 baths3,140 sq. ft.55 E Main Street #304, Chattanooga, TN 37408
MLS# 1527608Listed by: REAL ESTATE PARTNERS CHATTANOOGA LLC - New
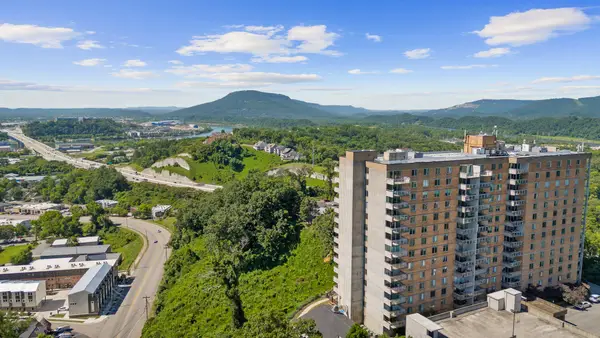 $225,000Active2 beds 2 baths1,175 sq. ft.
$225,000Active2 beds 2 baths1,175 sq. ft.1131 Stringers Ridge Road #7c, Chattanooga, TN 37405
MLS# 1527602Listed by: KELLER WILLIAMS REALTY - New
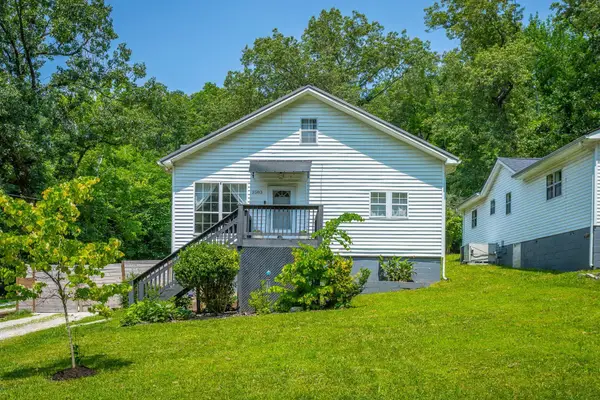 $335,000Active3 beds 2 baths1,807 sq. ft.
$335,000Active3 beds 2 baths1,807 sq. ft.2583 Highpoint Drive, Chattanooga, TN 37415
MLS# 1527599Listed by: KELLER WILLIAMS REALTY - New
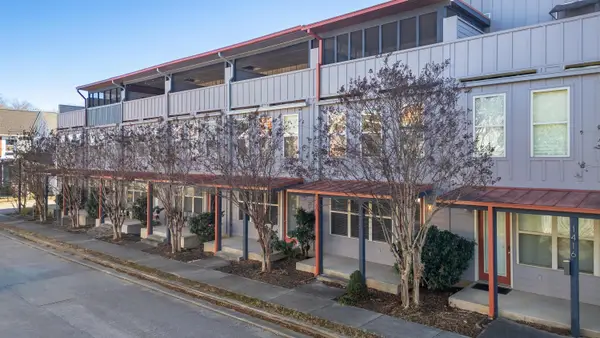 $409,999Active2 beds 3 baths1,476 sq. ft.
$409,999Active2 beds 3 baths1,476 sq. ft.1412 Adams Street, Chattanooga, TN 37408
MLS# 1527600Listed by: REAL ESTATE PARTNERS CHATTANOOGA LLC - New
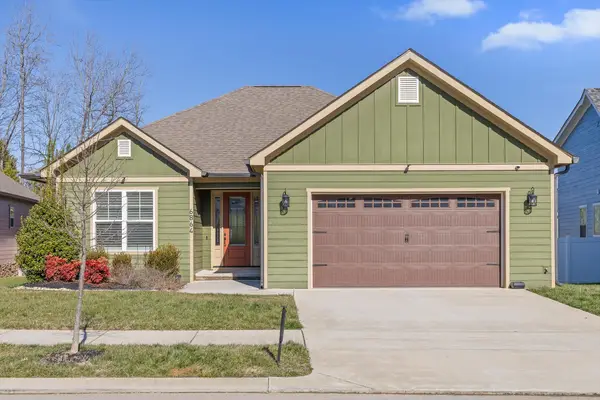 $450,000Active2 beds 2 baths1,848 sq. ft.
$450,000Active2 beds 2 baths1,848 sq. ft.6864 Carnell Way, Chattanooga, TN 37421
MLS# 1527551Listed by: BERKSHIRE HATHAWAY HOMESERVICES J DOUGLAS PROPERTIES - New
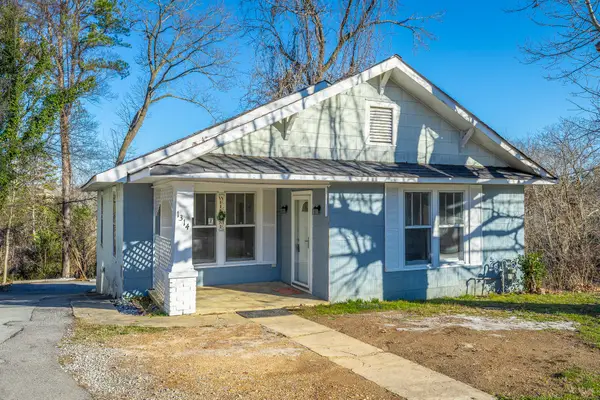 $235,000Active2 beds 1 baths1,044 sq. ft.
$235,000Active2 beds 1 baths1,044 sq. ft.1314 Dallas Road, Chattanooga, TN 37405
MLS# 1527593Listed by: KELLER WILLIAMS REALTY - New
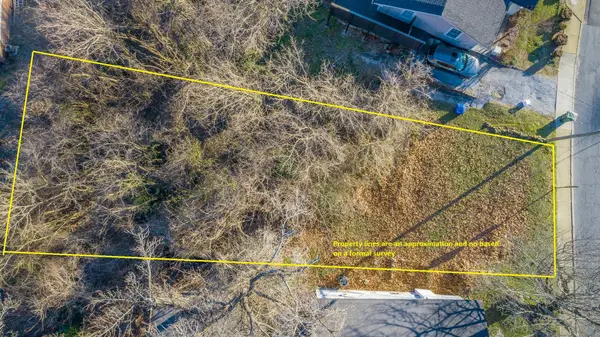 $75,000Active0.24 Acres
$75,000Active0.24 Acres1312 Dallas Road, Chattanooga, TN 37405
MLS# 1527594Listed by: KELLER WILLIAMS REALTY - New
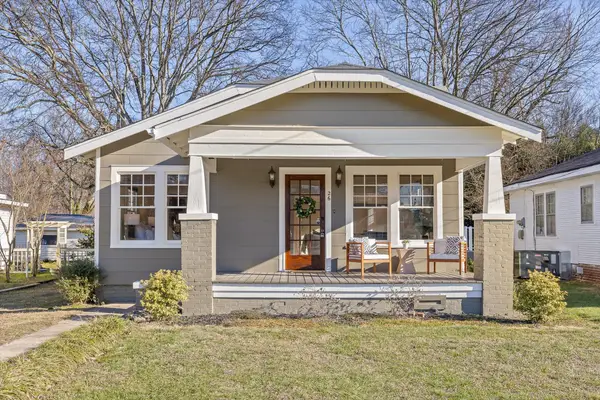 $339,900Active3 beds 2 baths1,236 sq. ft.
$339,900Active3 beds 2 baths1,236 sq. ft.26 N Parkdale Avenue, Chattanooga, TN 37411
MLS# 1527595Listed by: REAL BROKER - New
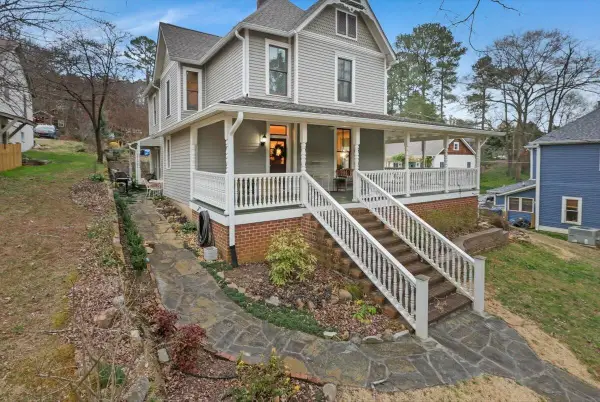 $789,000Active5 beds 4 baths2,500 sq. ft.
$789,000Active5 beds 4 baths2,500 sq. ft.5204 Tennessee Avenue, Chattanooga, TN 37409
MLS# 3118357Listed by: ZACH TAYLOR CHATTANOOGA

