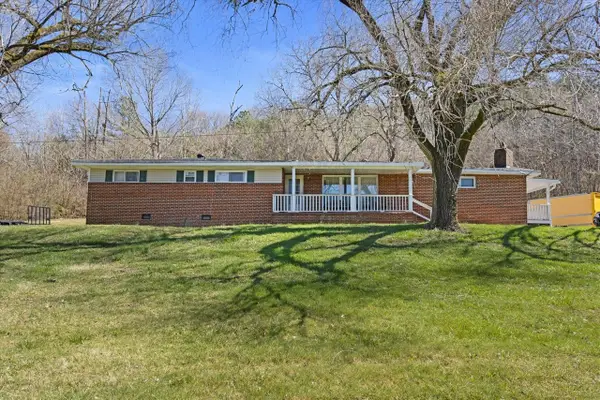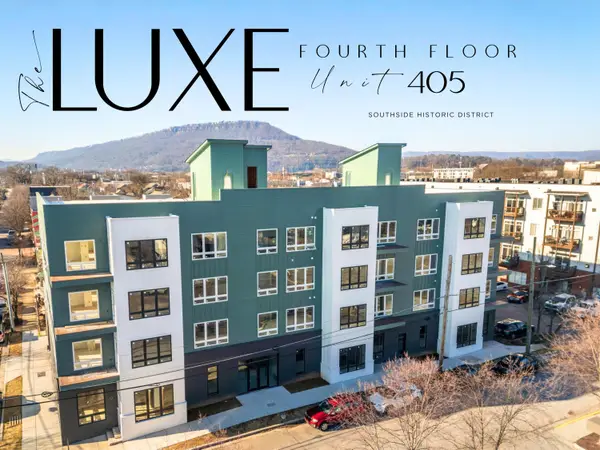4740 Dempsey Way, Chattanooga, TN 37419
Local realty services provided by:Better Homes and Gardens Real Estate Ben Bray & Associates
4740 Dempsey Way,Chattanooga, TN 37419
$573,500
- 2 Beds
- 2 Baths
- 1,574 sq. ft.
- Townhouse
- Active
Listed by: sean smith
Office: greater downtown realty dba keller williams realty
MLS#:2584466
Source:NASHVILLE
Price summary
- Price:$573,500
- Price per sq. ft.:$364.36
- Monthly HOA dues:$110
About this home
Under Construction, Ready Spring 2024** Introducing The Villas, a townhome collection from Dwell Designed located in the Black Creek community. In this left end unit, the main floor boasts 10 foot ceilings and an open concept layout in the living, dining, and kitchen, as well as two bedrooms, including the primary, 2 bathrooms, a 10x10 flex room, laundry room, and a pantry, along with a two car garage and covered back deck. These townhomes are in the early stages of construction, which means that if you act quickly, you can customize your 2nd floor layout to meet your needs and budget from 4 possible options. After choosing the layout, finish customizing the home to your style by choosing from a variety of hand-selected design options, including cabinetry finish, appliance package, tile, countertops, lighting and plumbing fixtures, flooring, and interior paint colors. Act quickly for your chance to live in beautiful Black Creek!
Contact an agent
Home facts
- Year built:2024
- Listing ID #:2584466
- Added:842 day(s) ago
- Updated:February 12, 2026 at 08:38 PM
Rooms and interior
- Bedrooms:2
- Total bathrooms:2
- Full bathrooms:2
- Living area:1,574 sq. ft.
Heating and cooling
- Cooling:Central Air, Electric
- Heating:Central, Natural Gas
Structure and exterior
- Roof:Asphalt
- Year built:2024
- Building area:1,574 sq. ft.
- Lot area:0.09 Acres
Schools
- High school:Lookout Valley Middle / High School
- Middle school:Lookout Valley Middle / High School
- Elementary school:Lookout Valley Elementary School
Utilities
- Water:Public, Water Available
- Sewer:STEP System
Finances and disclosures
- Price:$573,500
- Price per sq. ft.:$364.36
- Tax amount:$1,010
New listings near 4740 Dempsey Way
- New
 $37,900Active0.55 Acres
$37,900Active0.55 Acres3559 Dodson Avenue, Chattanooga, TN 37406
MLS# 1528366Listed by: REAL BROKER - New
 $285,000Active3 beds 1 baths1,416 sq. ft.
$285,000Active3 beds 1 baths1,416 sq. ft.3741 Cuscowilla Trail, Chattanooga, TN 37415
MLS# 1528345Listed by: LIFESTYLES REALTY TENNESSEE, INC - New
 $1,750,000Active5 beds 6 baths4,900 sq. ft.
$1,750,000Active5 beds 6 baths4,900 sq. ft.3124 Galena Circle #832, Chattanooga, TN 37419
MLS# 1528347Listed by: KELLER WILLIAMS REALTY - New
 $429,000Active4 beds 2 baths1,596 sq. ft.
$429,000Active4 beds 2 baths1,596 sq. ft.2109 Lyndon Avenue, Chattanooga, TN 37415
MLS# 1528356Listed by: REAL BROKER - New
 $235,100Active4 beds 2 baths2,621 sq. ft.
$235,100Active4 beds 2 baths2,621 sq. ft.930 Runyan Dr, Chattanooga, TN 37405
MLS# 3128570Listed by: BRADFORD REAL ESTATE - New
 $559,500Active3 beds 3 baths2,404 sq. ft.
$559,500Active3 beds 3 baths2,404 sq. ft.2895 Butlers Green Circle #72, Chattanooga, TN 37421
MLS# 1528334Listed by: EAH BROKERAGE, LP - New
 $275,000Active3 beds 2 baths1,244 sq. ft.
$275,000Active3 beds 2 baths1,244 sq. ft.9208 Misty Ridge Drive, Chattanooga, TN 37416
MLS# 1528335Listed by: ROGUE REAL ESTATE COMPANY LLC - Open Sun, 1 to 3pmNew
 $549,000Active2 beds 2 baths1,189 sq. ft.
$549,000Active2 beds 2 baths1,189 sq. ft.1603 Long Street #203, Chattanooga, TN 37408
MLS# 1528337Listed by: REAL ESTATE PARTNERS CHATTANOOGA LLC - New
 $335,000Active3 beds 2 baths1,638 sq. ft.
$335,000Active3 beds 2 baths1,638 sq. ft.7848 Legacy Park Court, Chattanooga, TN 37421
MLS# 1528338Listed by: KELLER WILLIAMS REALTY - Open Sun, 1 to 3pmNew
 $749,000Active2 beds 2 baths1,409 sq. ft.
$749,000Active2 beds 2 baths1,409 sq. ft.1603 Long Street #405, Chattanooga, TN 37408
MLS# 1528340Listed by: REAL ESTATE PARTNERS CHATTANOOGA LLC

