4802 Alpine Drive, Chattanooga, TN 37415
Local realty services provided by:Better Homes and Gardens Real Estate Signature Brokers
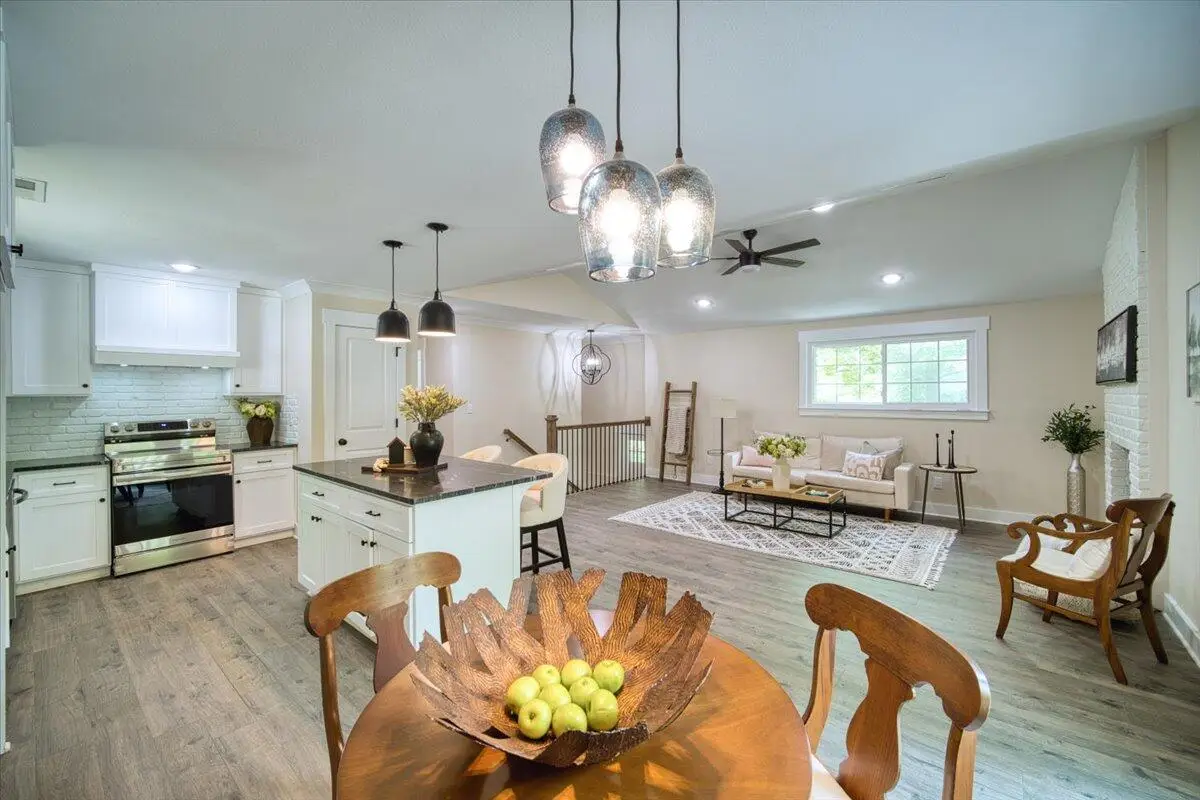
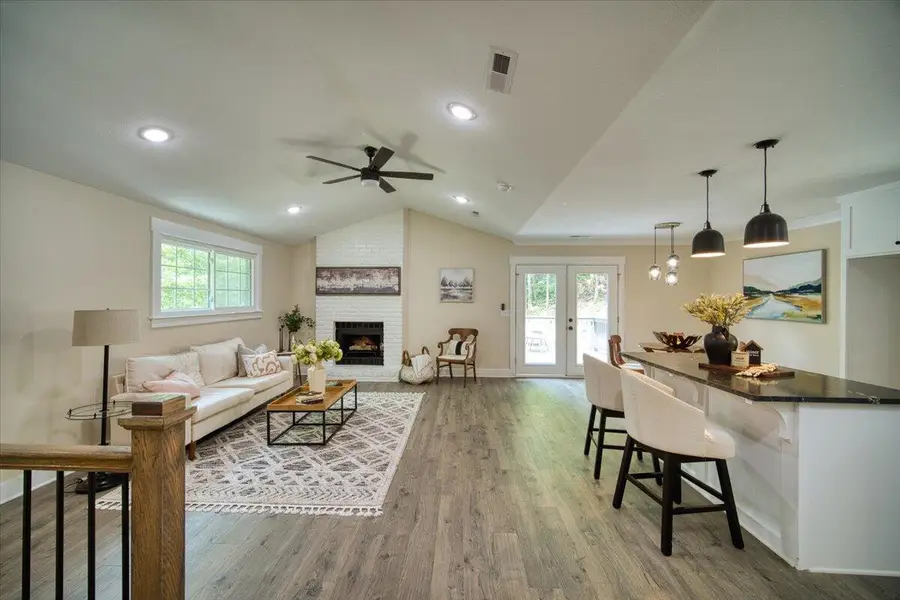
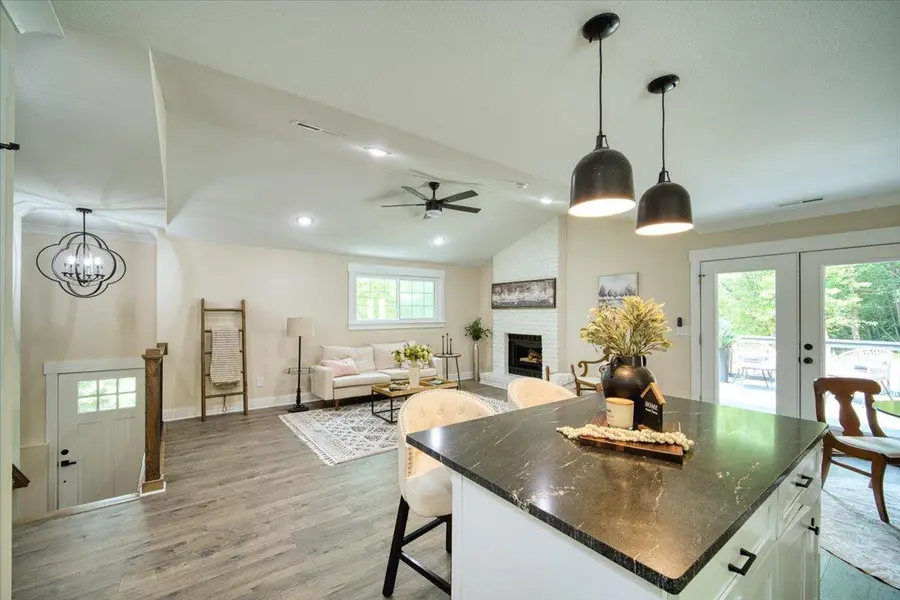
4802 Alpine Drive,Chattanooga, TN 37415
$430,000
- 4 Beds
- 3 Baths
- 2,256 sq. ft.
- Single family
- Active
Listed by:judy r austin
Office:redfin
MLS#:1515377
Source:TN_CAR
Price summary
- Price:$430,000
- Price per sq. ft.:$190.6
About this home
Bundled service pricing available for buyers. Connect with the listing agent for details. Welcome to your dream home! This beautifully updated 4-bedroom, 3-bathroom residence has been thoughtfully renovated from top to bottom with attention to every detail. Head into a brand-new custom kitchen featuring high-end finishes, sleek cabinetry, and premium appliances—perfect for cooking and entertaining.
Enjoy the warmth of new flooring throughout, fresh interior and exterior paint, and stylish new siding that gives the home a crisp, modern curb appeal. Relax or entertain on the brand-new front porch and expansive decks, overlooking professionally designed landscaping that enhances the outdoor charm.
The 900+ sqft spacious finished basement offers additional living space, ideal for a family room, home office, gym, or guest suite. With updated bathrooms and a layout that suits both comfort and functionality, this home is truly move-in ready.
Don't miss this opportunity to own a turnkey property that blends modern upgrades with timeless style—schedule your showing today! Bundled service pricing available for buyers. Connect with the listing agent for details
Contact an agent
Home facts
- Year built:1984
- Listing Id #:1515377
- Added:52 day(s) ago
- Updated:August 18, 2025 at 10:26 AM
Rooms and interior
- Bedrooms:4
- Total bathrooms:3
- Full bathrooms:3
- Living area:2,256 sq. ft.
Heating and cooling
- Cooling:Electric
- Heating:Electric, Heating
Structure and exterior
- Roof:Shingle
- Year built:1984
- Building area:2,256 sq. ft.
- Lot area:0.41 Acres
Utilities
- Water:Public, Water Connected
- Sewer:Public Sewer
Finances and disclosures
- Price:$430,000
- Price per sq. ft.:$190.6
- Tax amount:$785
New listings near 4802 Alpine Drive
- New
 $125,000Active0.23 Acres
$125,000Active0.23 Acres1513 Chamberlain Avenue, Chattanooga, TN 37404
MLS# 20253861Listed by: COLDWELL BANKER KINARD REALTY - New
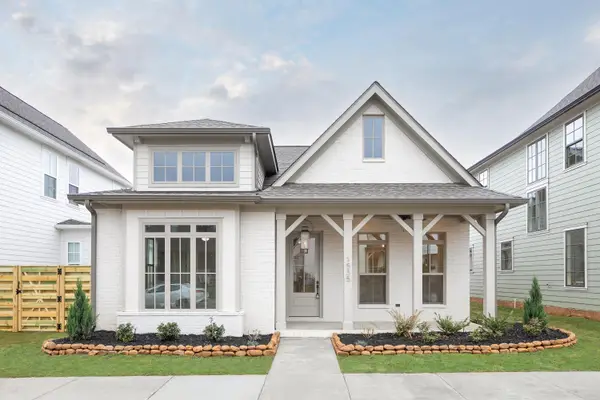 $539,900Active3 beds 2 baths2,000 sq. ft.
$539,900Active3 beds 2 baths2,000 sq. ft.1700 Farmstead Lot 85 Drive, Hixson, TN 37343
MLS# 1518856Listed by: GREENTECH HOMES LLC - New
 $599,000Active4 beds 4 baths2,946 sq. ft.
$599,000Active4 beds 4 baths2,946 sq. ft.1895 Chadwick Court, Hixson, TN 37343
MLS# 2975590Listed by: REAL ESTATE PARTNERS CHATTANOOGA, LLC - New
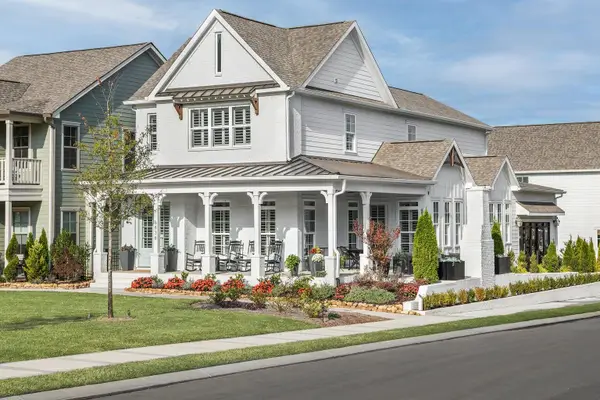 $604,500Active3 beds 4 baths3,000 sq. ft.
$604,500Active3 beds 4 baths3,000 sq. ft.6847 Charming Lot 184 Place, Hixson, TN 37343
MLS# 1518853Listed by: GREENTECH HOMES LLC - New
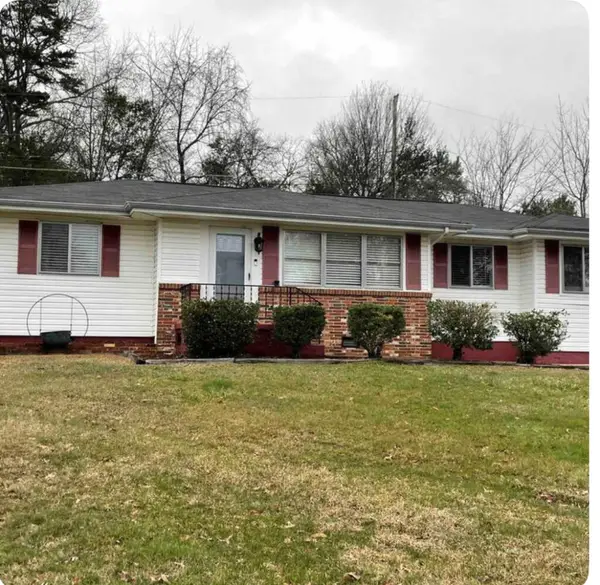 $355,000Active4 beds 3 baths1,784 sq. ft.
$355,000Active4 beds 3 baths1,784 sq. ft.1125 Cranbrook Drive, Hixson, TN 37343
MLS# 1518855Listed by: FLYNN REALTY - New
 $449,900Active4 beds 3 baths2,112 sq. ft.
$449,900Active4 beds 3 baths2,112 sq. ft.530 Shanti Drive, Chattanooga, TN 37412
MLS# 1518840Listed by: KELLER WILLIAMS REALTY - New
 $50,000Active0.38 Acres
$50,000Active0.38 Acres0 Crest North Road, Chattanooga, TN 37404
MLS# 1518838Listed by: RE/MAX RENAISSANCE REALTORS - New
 $189,900Active3 beds 1 baths1,098 sq. ft.
$189,900Active3 beds 1 baths1,098 sq. ft.220 Tunnel Boulevard, Chattanooga, TN 37411
MLS# 1518837Listed by: BENDER REALTY - New
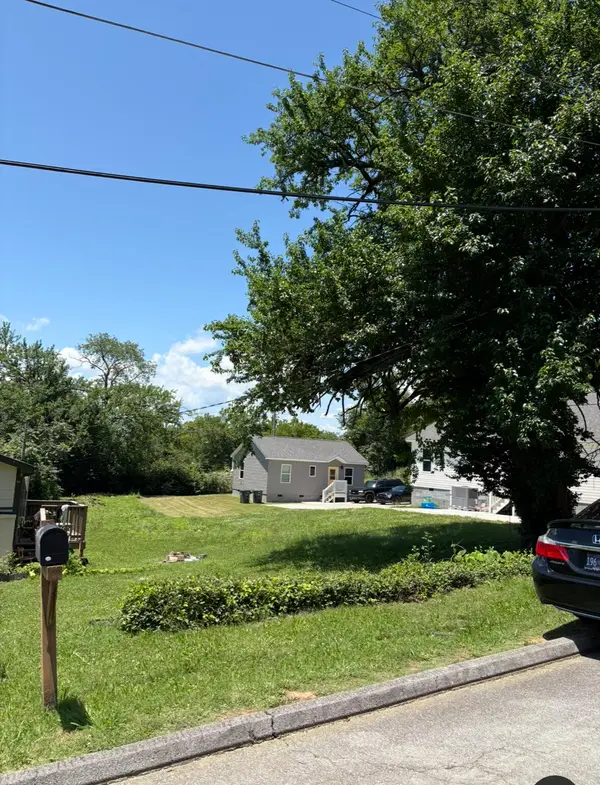 $59,000Active0.17 Acres
$59,000Active0.17 Acres2427 13th Avenue, Chattanooga, TN 37407
MLS# 1518831Listed by: KELLER WILLIAMS REALTY - New
 $307,500Active1 beds 2 baths1,188 sq. ft.
$307,500Active1 beds 2 baths1,188 sq. ft.987 Montague Place, Chattanooga, TN 37408
MLS# 1518830Listed by: KELLER WILLIAMS REALTY
