4803 St Elmo Avenue, Chattanooga, TN 37409
Local realty services provided by:Better Homes and Gardens Real Estate Signature Brokers
4803 St Elmo Avenue,Chattanooga, TN 37409
$435,000
- 3 Beds
- 2 Baths
- - sq. ft.
- Single family
- Sold
Listed by: iris rodger, haylee hughes
Office: keller williams realty
MLS#:1520235
Source:TN_CAR
Sorry, we are unable to map this address
Price summary
- Price:$435,000
About this home
FULLY RENOVATED & BACK ALLEY PARKING!! Tastefully finished 3 bedroom/2 full bathroom St. Elmo bungalow! This classy, one-level home is only a 1 mile, 20-minute WALK to all the St. Elmo restaurants and shops; and, only 1 block from the lovely St. Elmo Park. Step onto the oversized front porch and imagine yourself with a morning cup of coffee or an afternoon drink with friends as you watch your neighbors walk by. Through the front door is the bright living room, open to the stunning kitchen- with a large island for hosting and a walk in pantry! Around the corner you'll find the dining area with wainscoting and french doors that open to the brand new back deck and level yard. The primary bedroom suite has a large walk in closet and en suite bathroom with two separate vanities, a tiled shower, and a soaking tub. Don't miss the original brick chimney exposed in the front guest bedroom for added character! The original historical windows have been restored by a district approved vendor. Brand new HVAC, roof, electrical, plumbing, sewer line to the street, appliances, lighting fixtures, kitchen, bathrooms, flooring, back deck, etc... AND, off street parking to the right of the home, and off of the back alley! Don't miss your chance to live in this beautiful part of Chattanooga and be a short distance to the new Erlanger Park and Chattanooga Lookouts stadium! Owner/Agent
Contact an agent
Home facts
- Year built:1940
- Listing ID #:1520235
- Added:170 day(s) ago
- Updated:February 27, 2026 at 07:00 AM
Rooms and interior
- Bedrooms:3
- Total bathrooms:2
- Full bathrooms:2
- Rooms Total:8
- Flooring:Luxury Vinyl, Tile
- Dining Description:Separate Dining Room
- Bathrooms Description:Separate Shower, Soaking Tub, Tub/shower Combo
- Kitchen Description:Kitchen Island
- Bedroom Description:Primary Downstairs
- Basement:Yes
Heating and cooling
- Cooling:Central Air, Electric
- Heating:Central, Electric, Heating
Structure and exterior
- Roof:Shingle
- Year built:1940
- Construction Materials:Brick, Wood Siding
- Exterior Features:Rain Gutters
- Foundation Description:Brick/Mortar, Stone
- Levels:One
Utilities
- Water:Public
- Sewer:Public Sewer, Sewer Connected
Finances and disclosures
- Price:$435,000
- Tax amount:$2,184
Features and amenities
- Amenities:Ceiling Fan(s), Double Closets, Granite Counters, Open Floorplan, Pantry, Recessed Lighting, Walk-In Closet(s)
New listings near 4803 St Elmo Avenue
- New
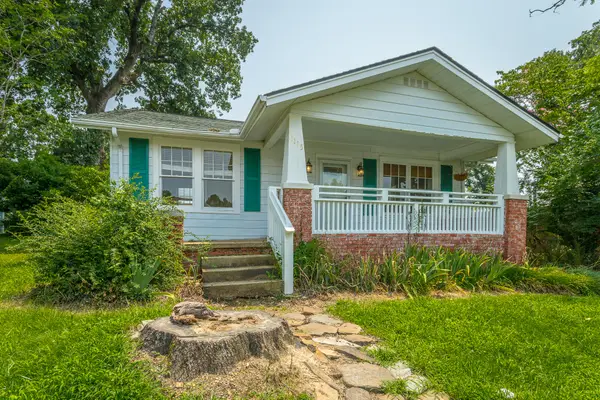 $369,900Active3 beds 1 baths1,328 sq. ft.
$369,900Active3 beds 1 baths1,328 sq. ft.1115 Westwood Avenue, Chattanooga, TN 37405
MLS# 1529334Listed by: GENERATION PROPERTY MANAGEMENT LLC - New
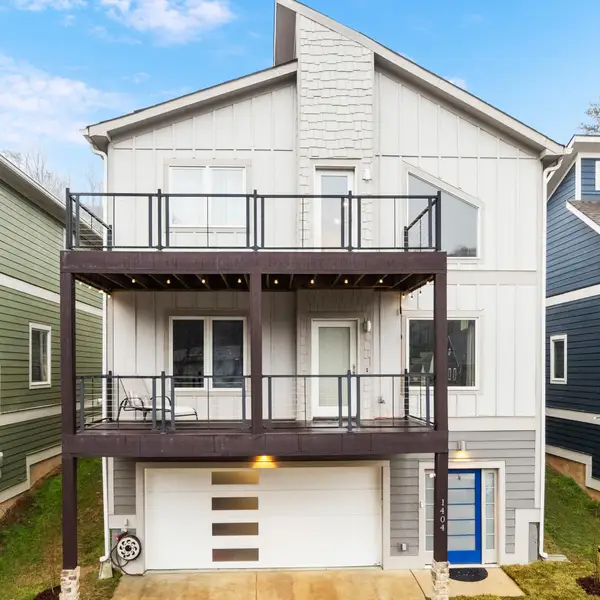 $550,000Active3 beds 3 baths2,193 sq. ft.
$550,000Active3 beds 3 baths2,193 sq. ft.1404 Hamilton Avenue, Chattanooga, TN 37405
MLS# 1529335Listed by: THE CHATTANOOGA HOME TEAM - New
 $49,900Active1.2 Acres
$49,900Active1.2 Acres0 Bonny Oaks Drive, Chattanooga, TN 37406
MLS# 1529332Listed by: EXP REALTY, LLC - New
 $469,000Active3 beds 4 baths2,552 sq. ft.
$469,000Active3 beds 4 baths2,552 sq. ft.1027 Montague Place, Chattanooga, TN 37408
MLS# 1529320Listed by: REAL ESTATE PARTNERS CHATTANOOGA LLC - New
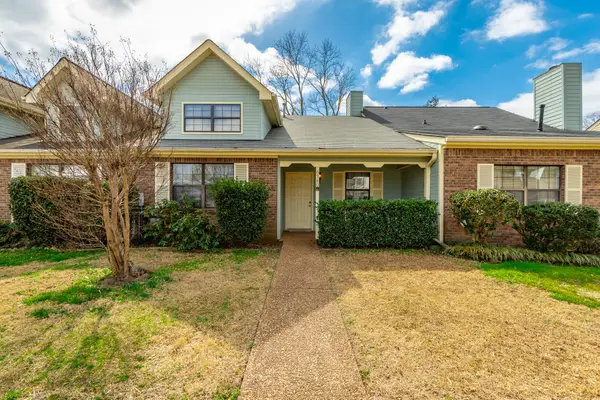 $259,000Active2 beds 2 baths1,456 sq. ft.
$259,000Active2 beds 2 baths1,456 sq. ft.6780 Hickory Creek Road, Chattanooga, TN 37421
MLS# 1529313Listed by: KELLER WILLIAMS REALTY - New
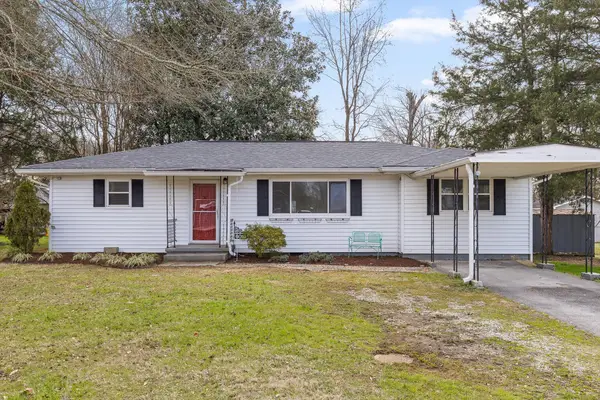 $279,000Active3 beds 2 baths1,240 sq. ft.
$279,000Active3 beds 2 baths1,240 sq. ft.6010 Ridgeview Circle, Hixson, TN 37343
MLS# 1529306Listed by: KELLER WILLIAMS REALTY - New
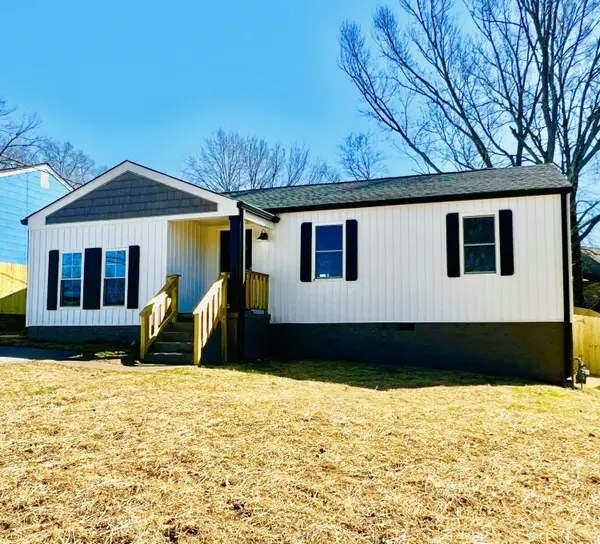 $319,000Active4 beds 2 baths1,400 sq. ft.
$319,000Active4 beds 2 baths1,400 sq. ft.2106 Mcbrien Road, Chattanooga, TN 37412
MLS# 1529310Listed by: KELLER WILLIAMS REALTY - New
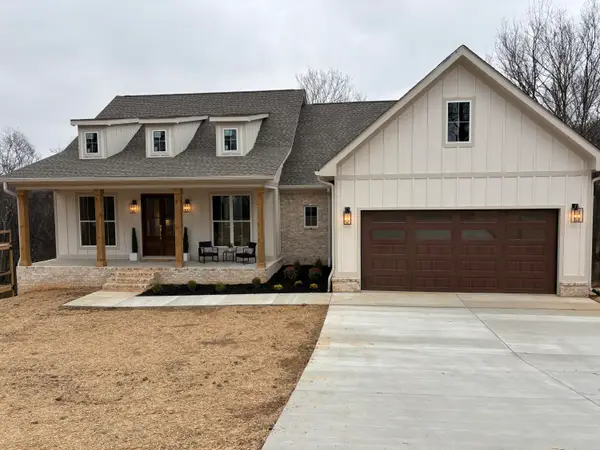 $750,000Active4 beds 3 baths3,456 sq. ft.
$750,000Active4 beds 3 baths3,456 sq. ft.6514 Fairview Road, Hixson, TN 37343
MLS# 20260968Listed by: HORIZON SOTHEBY'S INTERNATIONAL REALTY - New
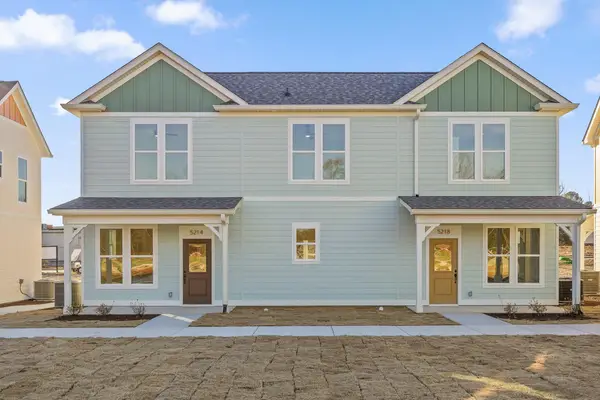 $495,000Active-- beds -- baths1,550 sq. ft.
$495,000Active-- beds -- baths1,550 sq. ft.5210 Certain Circle, Hixson, TN 37343
MLS# 1529303Listed by: ROGUE REAL ESTATE COMPANY LLC - New
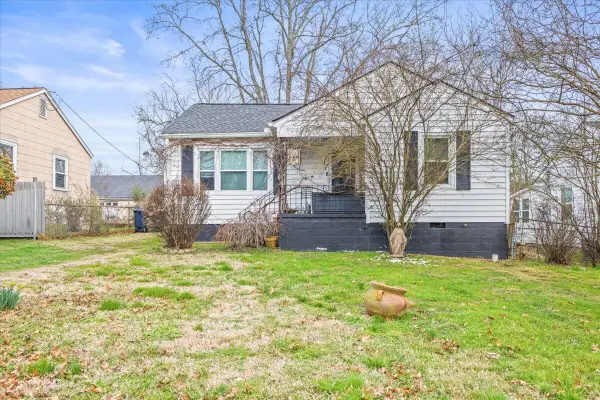 $165,000Active2 beds 1 baths1,062 sq. ft.
$165,000Active2 beds 1 baths1,062 sq. ft.1314 Adona Lane, Chattanooga, TN 37412
MLS# 1529305Listed by: KELLER WILLIAMS REALTY

