4901 Mccahill Road, Chattanooga, TN 37415
Local realty services provided by:Better Homes and Gardens Real Estate Signature Brokers
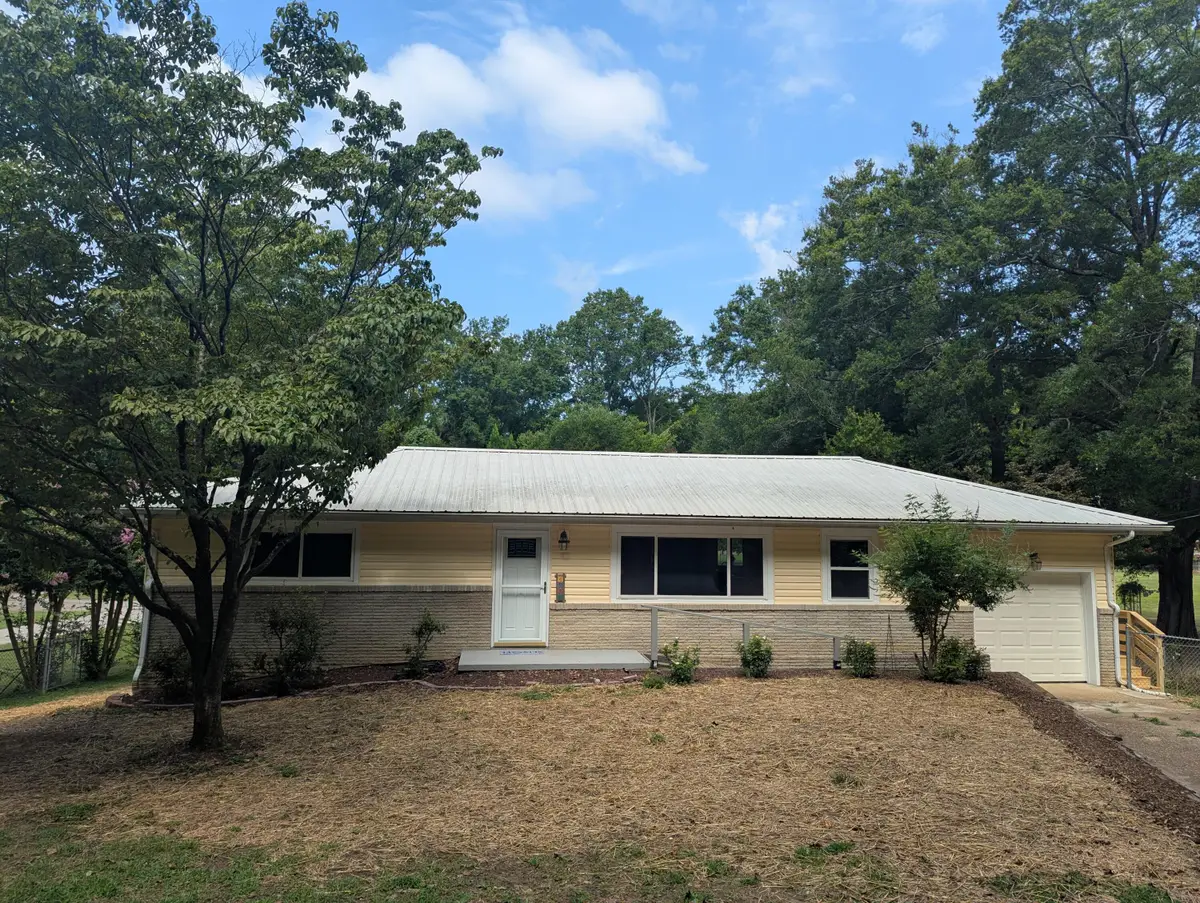
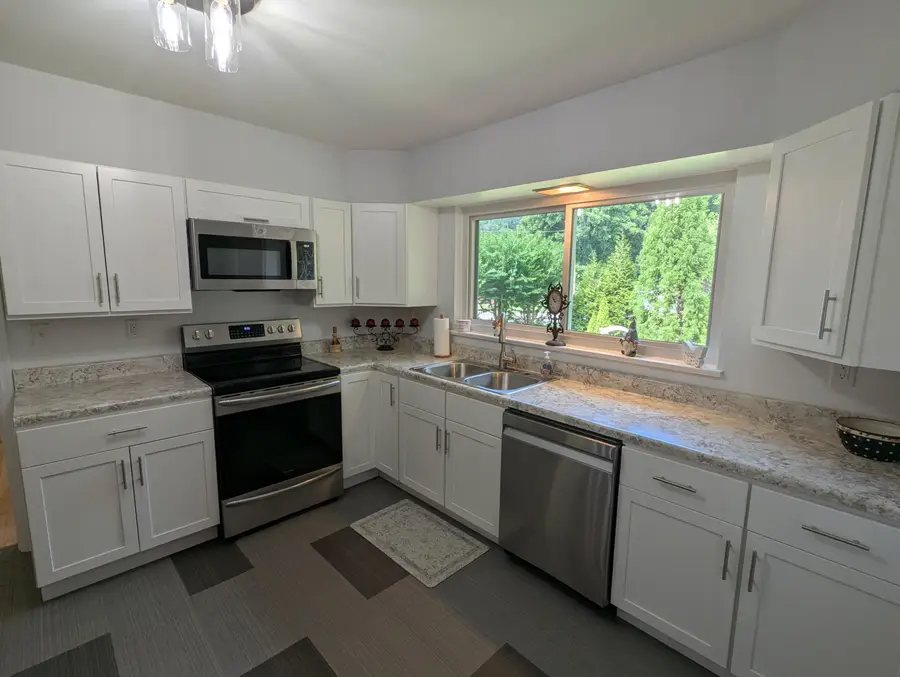
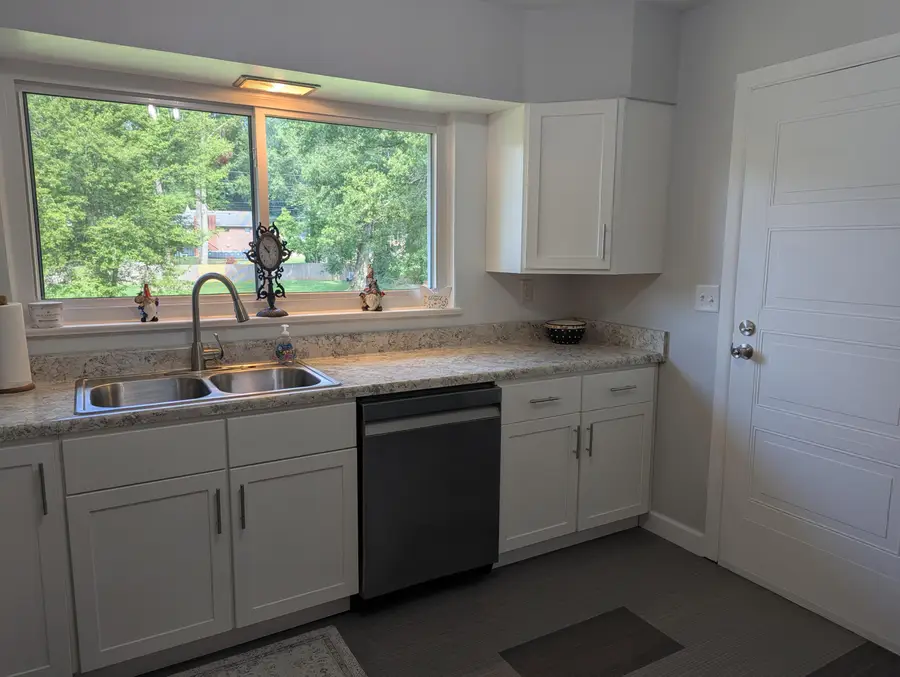
4901 Mccahill Road,Chattanooga, TN 37415
$285,000
- 3 Beds
- 1 Baths
- 1,104 sq. ft.
- Single family
- Active
Listed by:michael bishop
Office:bishop realty llc.
MLS#:20253597
Source:TN_RCAR
Price summary
- Price:$285,000
- Price per sq. ft.:$258.15
About this home
What a wonderful and charming home in north Red Bank! You will fall in love with EVERYTHING that makes you want to call 4901 McCahill Road your new home. Step inside the living room and the beautiful hardwood floors immediately catch your eye. The size of living room window really allows in the perfect amount of light to show the beauty of the floor. The updated kitchen has little custom touches that you will love. This is a warm and inviting space to prepare your meals and entertain your guests. There are 3 nice bedrooms in the home and an updated bathroom. The laundry room is just off of the kitchen. There is a one car garage on the main level for parking. A new deck off of the garage is the perfect spot for relaxing or enjoying a cookout. The home has a full unfinished basement which has been stubbed out for an additional bathroom. The basement also has a utility garage facing the back yard. The perfect spot for your mower and outdoor equipment. Speaking of the back yard, it is huge, flat, and fenced! The plumbing and electrical systems of the home have been updated and the roof is durable metal. The neighbors are great too! Schedule your showing and fall in love with 4901 McCahill Road today!
Contact an agent
Home facts
- Year built:1955
- Listing Id #:20253597
- Added:12 day(s) ago
- Updated:August 11, 2025 at 04:37 AM
Rooms and interior
- Bedrooms:3
- Total bathrooms:1
- Full bathrooms:1
- Living area:1,104 sq. ft.
Heating and cooling
- Cooling:Ceiling Fan(s), Central Air
- Heating:Central, Electric
Structure and exterior
- Roof:Metal
- Year built:1955
- Building area:1,104 sq. ft.
- Lot area:0.3 Acres
Schools
- High school:Red Bank
- Middle school:Red Bank
- Elementary school:Alpine Crest
Utilities
- Water:Public, Water Connected
- Sewer:Public Sewer, Sewer Connected
Finances and disclosures
- Price:$285,000
- Price per sq. ft.:$258.15
New listings near 4901 Mccahill Road
- New
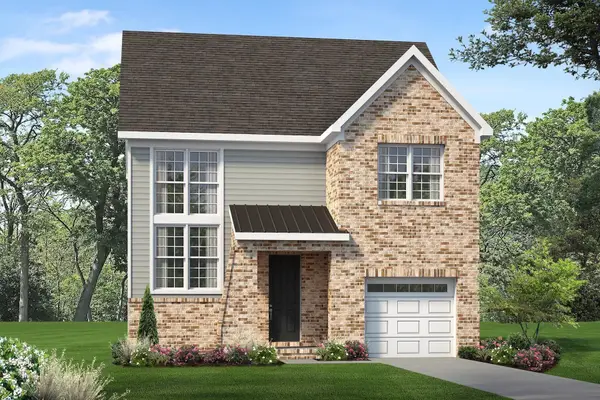 $374,900Active3 beds 3 baths1,557 sq. ft.
$374,900Active3 beds 3 baths1,557 sq. ft.1019 Fortitude Trail, Chattanooga, TN 37421
MLS# 1518670Listed by: PARKSIDE REALTY - New
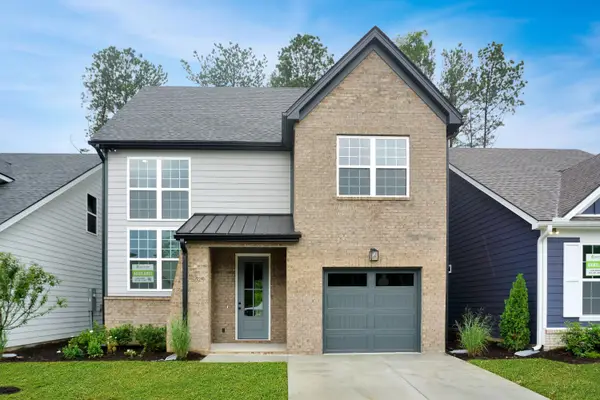 $395,460Active3 beds 3 baths1,557 sq. ft.
$395,460Active3 beds 3 baths1,557 sq. ft.1027 Fortitude Trail, Chattanooga, TN 37421
MLS# 1518672Listed by: PARKSIDE REALTY - New
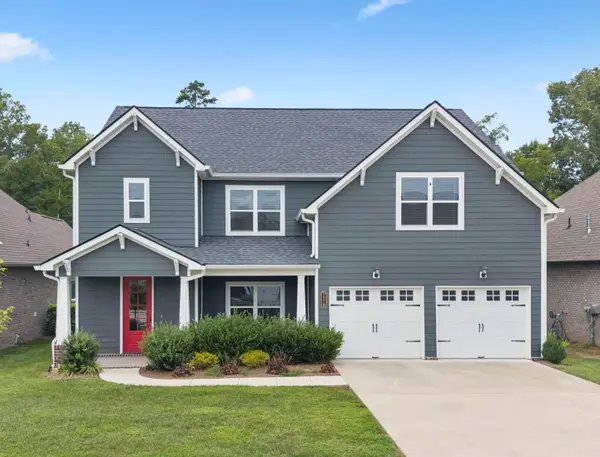 $575,000Active4 beds 4 baths2,988 sq. ft.
$575,000Active4 beds 4 baths2,988 sq. ft.1578 Buttonwood Loop, Chattanooga, TN 37421
MLS# 1518661Listed by: EXP REALTY LLC - Open Sun, 1 to 3pmNew
 $575,000Active4 beds 4 baths2,988 sq. ft.
$575,000Active4 beds 4 baths2,988 sq. ft.1578 Buttonwood Loop, Chattanooga, TN 37421
MLS# 2974146Listed by: EXP REALTY - New
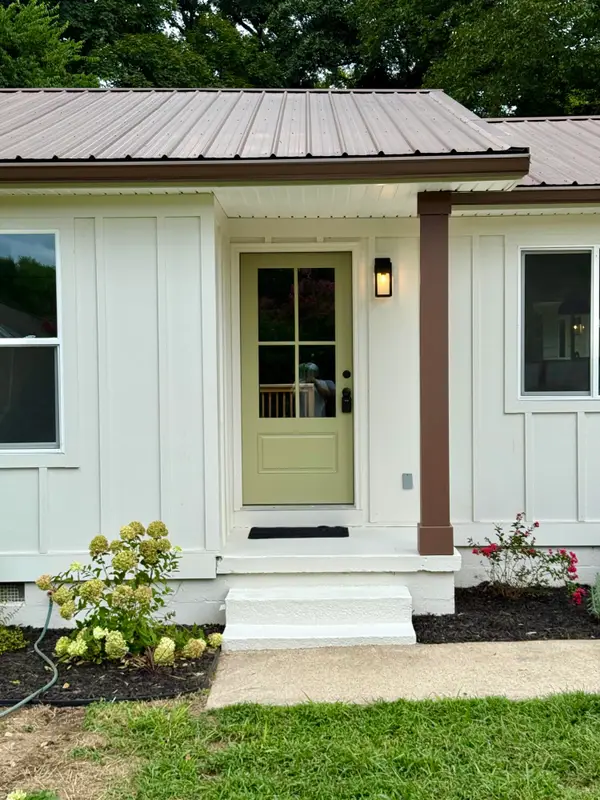 $349,900Active4 beds 3 baths1,751 sq. ft.
$349,900Active4 beds 3 baths1,751 sq. ft.4607 Paw Trail, Chattanooga, TN 37416
MLS# 1518543Listed by: EXP REALTY LLC 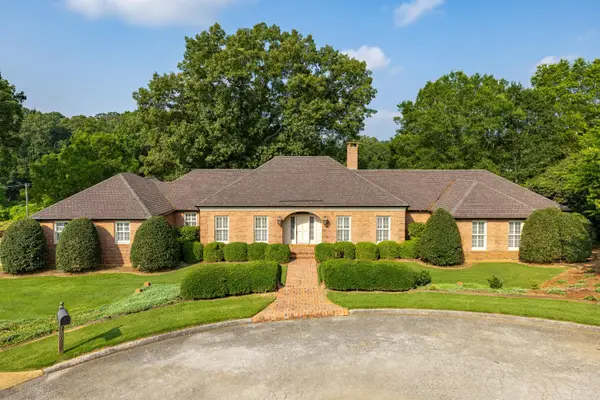 $2,200,000Pending3 beds 4 baths4,899 sq. ft.
$2,200,000Pending3 beds 4 baths4,899 sq. ft.1500 River View Oaks Road, Chattanooga, TN 37405
MLS# 1518652Listed by: REAL ESTATE PARTNERS CHATTANOOGA LLC- New
 $345,000Active3 beds 2 baths1,488 sq. ft.
$345,000Active3 beds 2 baths1,488 sq. ft.3906 Forest Highland Circle, Chattanooga, TN 37415
MLS# 1518651Listed by: REAL BROKER - New
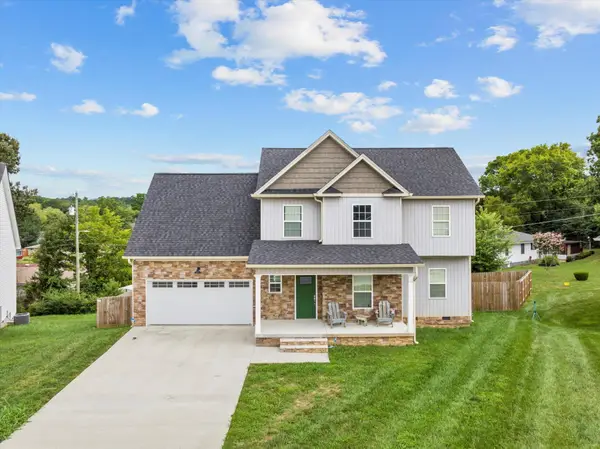 $419,000Active3 beds 4 baths2,538 sq. ft.
$419,000Active3 beds 4 baths2,538 sq. ft.4502 Brick Mason, Chattanooga, TN 37411
MLS# 2970608Listed by: EXP REALTY LLC - New
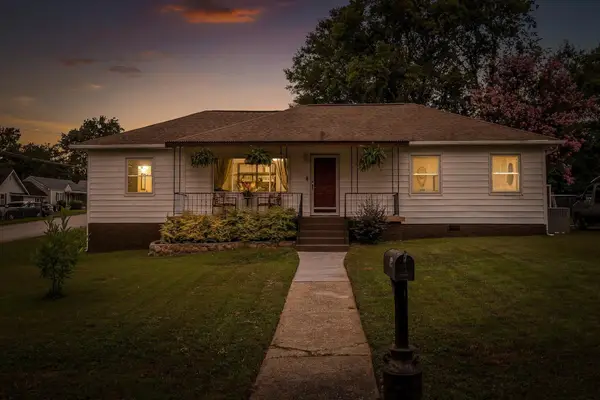 $324,900Active3 beds 3 baths1,676 sq. ft.
$324,900Active3 beds 3 baths1,676 sq. ft.725 Astor Lane, Chattanooga, TN 37412
MLS# 2973375Listed by: RE/MAX RENAISSANCE - New
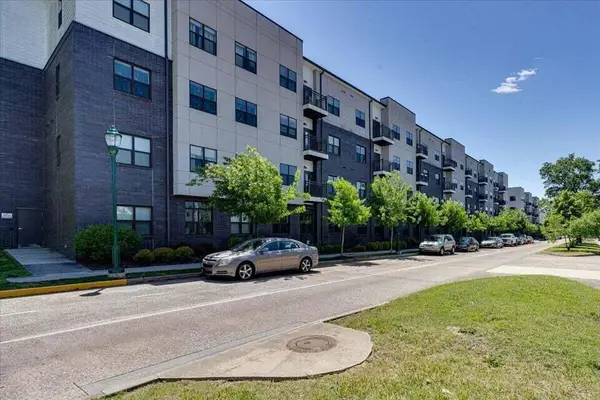 $224,900Active1 beds 1 baths670 sq. ft.
$224,900Active1 beds 1 baths670 sq. ft.782 Riverfront Parkway #415, Chattanooga, TN 37402
MLS# 1518494Listed by: EXP REALTY, LLC
