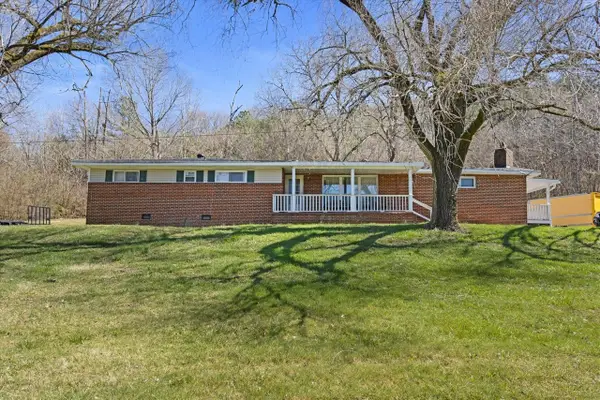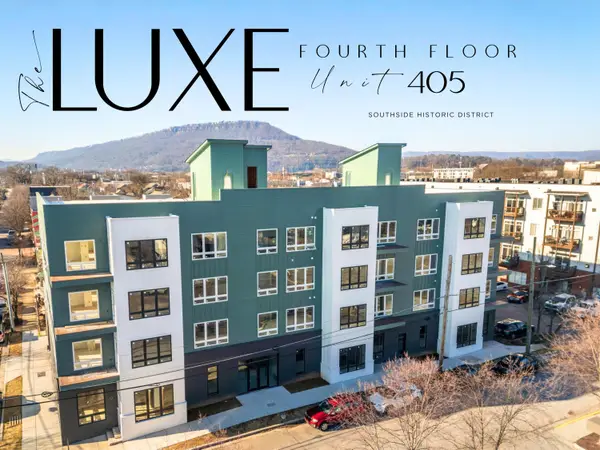4909 Bal Harbor Drive, Chattanooga, TN 37416
Local realty services provided by:Better Homes and Gardens Real Estate Jackson Realty
4909 Bal Harbor Drive,Chattanooga, TN 37416
$525,000
- 4 Beds
- 3 Baths
- 3,384 sq. ft.
- Single family
- Active
Listed by: iris rodger
Office: keller williams realty
MLS#:1522801
Source:TN_CAR
Price summary
- Price:$525,000
- Price per sq. ft.:$155.14
- Monthly HOA dues:$4.17
About this home
Welcome to the highly sought-after Bal Harbor community- a prestigious waterfront neighborhood offering a community lot with a dock, grills, and picnic tables, perfect for lakeside gatherings. Just a short walk to the water and community lake lot, this beautiful home features 3,384 square feet of living space including a finished basement ideal for a recreation area, kids' play space, or teenage retreat. Enjoy relaxing or entertaining on the private screened porch and grilling patio surrounded by mature trees, a fenced backyard, and peaceful privacy. Inside, you'll find a spacious living room perfect for holiday gatherings, a cozy den for family movie nights, an oversized dining room, a wet bar, large pantry, and a roomy laundry area. The home also offers oversized bedrooms, plenty of storage, a workshop area in the garage, plantation shutters, and even the original working intercom with radio. A natural gas line supplies both the warm fireplace and HVAC system (with units replaced in 2024 and 2018), providing comfort and efficiency. Homes in Bal Harbor are rarely available—schedule your private showing today!
Contact an agent
Home facts
- Year built:1970
- Listing ID #:1522801
- Added:112 day(s) ago
- Updated:February 05, 2026 at 03:53 PM
Rooms and interior
- Bedrooms:4
- Total bathrooms:3
- Full bathrooms:2
- Half bathrooms:1
- Living area:3,384 sq. ft.
Heating and cooling
- Cooling:Central Air, Electric
- Heating:Central, Electric, Heating, Natural Gas
Structure and exterior
- Roof:Shingle
- Year built:1970
- Building area:3,384 sq. ft.
- Lot area:0.36 Acres
Utilities
- Water:Public, Water Connected
- Sewer:Public Sewer, Sewer Connected
Finances and disclosures
- Price:$525,000
- Price per sq. ft.:$155.14
- Tax amount:$3,382
New listings near 4909 Bal Harbor Drive
- New
 $37,900Active0.55 Acres
$37,900Active0.55 Acres3559 Dodson Avenue, Chattanooga, TN 37406
MLS# 1528366Listed by: REAL BROKER - New
 $285,000Active3 beds 1 baths1,416 sq. ft.
$285,000Active3 beds 1 baths1,416 sq. ft.3741 Cuscowilla Trail, Chattanooga, TN 37415
MLS# 1528345Listed by: LIFESTYLES REALTY TENNESSEE, INC - New
 $1,750,000Active5 beds 6 baths4,900 sq. ft.
$1,750,000Active5 beds 6 baths4,900 sq. ft.3124 Galena Circle #832, Chattanooga, TN 37419
MLS# 1528347Listed by: KELLER WILLIAMS REALTY - New
 $429,000Active4 beds 2 baths1,596 sq. ft.
$429,000Active4 beds 2 baths1,596 sq. ft.2109 Lyndon Avenue, Chattanooga, TN 37415
MLS# 1528356Listed by: REAL BROKER - New
 $235,100Active4 beds 2 baths2,621 sq. ft.
$235,100Active4 beds 2 baths2,621 sq. ft.930 Runyan Dr, Chattanooga, TN 37405
MLS# 3128570Listed by: BRADFORD REAL ESTATE - New
 $559,500Active3 beds 3 baths2,404 sq. ft.
$559,500Active3 beds 3 baths2,404 sq. ft.2895 Butlers Green Circle #72, Chattanooga, TN 37421
MLS# 1528334Listed by: EAH BROKERAGE, LP - New
 $275,000Active3 beds 2 baths1,244 sq. ft.
$275,000Active3 beds 2 baths1,244 sq. ft.9208 Misty Ridge Drive, Chattanooga, TN 37416
MLS# 1528335Listed by: ROGUE REAL ESTATE COMPANY LLC - Open Sun, 1 to 3pmNew
 $549,000Active2 beds 2 baths1,189 sq. ft.
$549,000Active2 beds 2 baths1,189 sq. ft.1603 Long Street #203, Chattanooga, TN 37408
MLS# 1528337Listed by: REAL ESTATE PARTNERS CHATTANOOGA LLC - New
 $335,000Active3 beds 2 baths1,638 sq. ft.
$335,000Active3 beds 2 baths1,638 sq. ft.7848 Legacy Park Court, Chattanooga, TN 37421
MLS# 1528338Listed by: KELLER WILLIAMS REALTY - Open Sun, 1 to 3pmNew
 $749,000Active2 beds 2 baths1,409 sq. ft.
$749,000Active2 beds 2 baths1,409 sq. ft.1603 Long Street #405, Chattanooga, TN 37408
MLS# 1528340Listed by: REAL ESTATE PARTNERS CHATTANOOGA LLC

