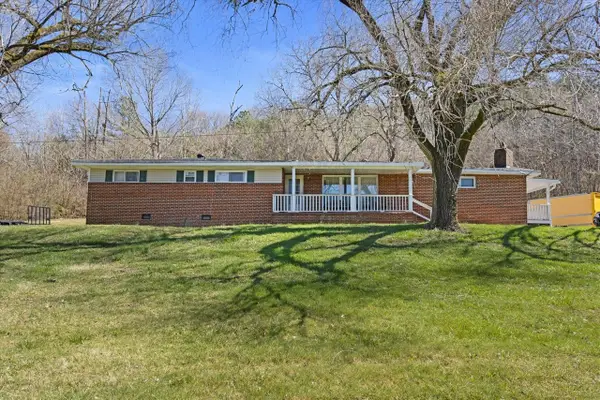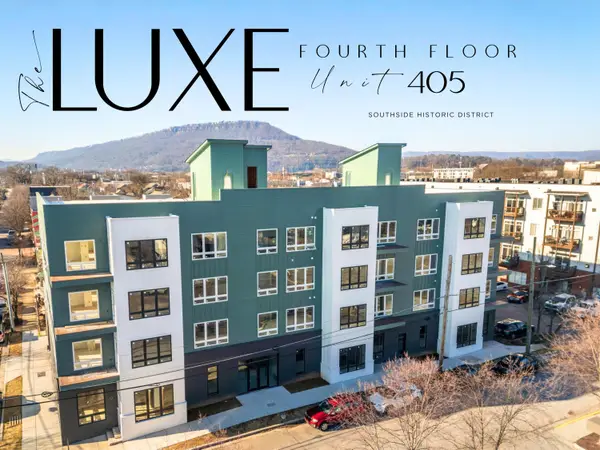- BHGRE®
- Tennessee
- Chattanooga
- 4910 Bal Harbor Drive
4910 Bal Harbor Drive, Chattanooga, TN 37416
Local realty services provided by:Better Homes and Gardens Real Estate Signature Brokers
4910 Bal Harbor Drive,Chattanooga, TN 37416
$575,000
- 4 Beds
- 3 Baths
- 3,501 sq. ft.
- Single family
- Active
Listed by: wade trammell, jeffrey gardner
Office: keller williams realty
MLS#:1526314
Source:TN_CAR
Price summary
- Price:$575,000
- Price per sq. ft.:$164.24
- Monthly HOA dues:$4.17
About this home
Welcome to 4910 Bal Harbor Drive, a captivating mountain chalet-style home nestled in the highly sought-after Bal Harbor Lakefront Community in Chattanooga. Offering lake privileges with access to a community lot, this home enjoys peaceful water views from across the street while maintaining privacy and a serene, wooded backdrop.
This beautifully designed four bedroom, three bath residence offers a seamless, inviting flow from start to finish. Step onto the spacious front porch and you are immediately welcomed by a striking scored, tinted concrete entry, setting the tone for the craftsmanship and character found throughout the home.
Inside, the foyer impresses with soaring vaulted ceilings that lead effortlessly into the warm and cozy great room. This space is anchored by a stunning floor-to-ceiling stone gas fireplace, creating the perfect setting for gatherings or quiet evenings at home. Large windows frame tranquil views of the private, wooded backyard and patio, bringing the outdoors in and enhancing the home's peaceful atmosphere.
With its thoughtful layout, inviting architectural details, and access to lake amenities, this home offers the perfect blend of comfort, style, and lifestyle. Whether you are entertaining friends, relaxing fireside, or enjoying the charm of the Bal Harbor community, this property delivers a rare opportunity to enjoy lake living without sacrificing privacy. Homes in this neighborhood are in high demand. Don't miss your chance to make this exceptional retreat your own. Schedule your private showing today!
Contact an agent
Home facts
- Year built:1979
- Listing ID #:1526314
- Added:136 day(s) ago
- Updated:February 05, 2026 at 03:53 PM
Rooms and interior
- Bedrooms:4
- Total bathrooms:3
- Full bathrooms:3
- Living area:3,501 sq. ft.
Heating and cooling
- Cooling:Central Air, Electric
- Heating:Central, Electric, Heating
Structure and exterior
- Roof:Shingle
- Year built:1979
- Building area:3,501 sq. ft.
- Lot area:0.4 Acres
Utilities
- Water:Public, Water Connected
- Sewer:Public Sewer, Sewer Connected
Finances and disclosures
- Price:$575,000
- Price per sq. ft.:$164.24
- Tax amount:$3,368
New listings near 4910 Bal Harbor Drive
- New
 $37,900Active0.55 Acres
$37,900Active0.55 Acres3559 Dodson Avenue, Chattanooga, TN 37406
MLS# 1528366Listed by: REAL BROKER - New
 $285,000Active3 beds 1 baths1,416 sq. ft.
$285,000Active3 beds 1 baths1,416 sq. ft.3741 Cuscowilla Trail, Chattanooga, TN 37415
MLS# 1528345Listed by: LIFESTYLES REALTY TENNESSEE, INC - New
 $1,750,000Active5 beds 6 baths4,900 sq. ft.
$1,750,000Active5 beds 6 baths4,900 sq. ft.3124 Galena Circle #832, Chattanooga, TN 37419
MLS# 1528347Listed by: KELLER WILLIAMS REALTY - New
 $429,000Active4 beds 2 baths1,596 sq. ft.
$429,000Active4 beds 2 baths1,596 sq. ft.2109 Lyndon Avenue, Chattanooga, TN 37415
MLS# 1528356Listed by: REAL BROKER - New
 $235,100Active4 beds 2 baths2,621 sq. ft.
$235,100Active4 beds 2 baths2,621 sq. ft.930 Runyan Dr, Chattanooga, TN 37405
MLS# 3128570Listed by: BRADFORD REAL ESTATE - New
 $559,500Active3 beds 3 baths2,404 sq. ft.
$559,500Active3 beds 3 baths2,404 sq. ft.2895 Butlers Green Circle #72, Chattanooga, TN 37421
MLS# 1528334Listed by: EAH BROKERAGE, LP - New
 $275,000Active3 beds 2 baths1,244 sq. ft.
$275,000Active3 beds 2 baths1,244 sq. ft.9208 Misty Ridge Drive, Chattanooga, TN 37416
MLS# 1528335Listed by: ROGUE REAL ESTATE COMPANY LLC - Open Sun, 1 to 3pmNew
 $549,000Active2 beds 2 baths1,189 sq. ft.
$549,000Active2 beds 2 baths1,189 sq. ft.1603 Long Street #203, Chattanooga, TN 37408
MLS# 1528337Listed by: REAL ESTATE PARTNERS CHATTANOOGA LLC - New
 $335,000Active3 beds 2 baths1,638 sq. ft.
$335,000Active3 beds 2 baths1,638 sq. ft.7848 Legacy Park Court, Chattanooga, TN 37421
MLS# 1528338Listed by: KELLER WILLIAMS REALTY - Open Sun, 1 to 3pmNew
 $749,000Active2 beds 2 baths1,409 sq. ft.
$749,000Active2 beds 2 baths1,409 sq. ft.1603 Long Street #405, Chattanooga, TN 37408
MLS# 1528340Listed by: REAL ESTATE PARTNERS CHATTANOOGA LLC

