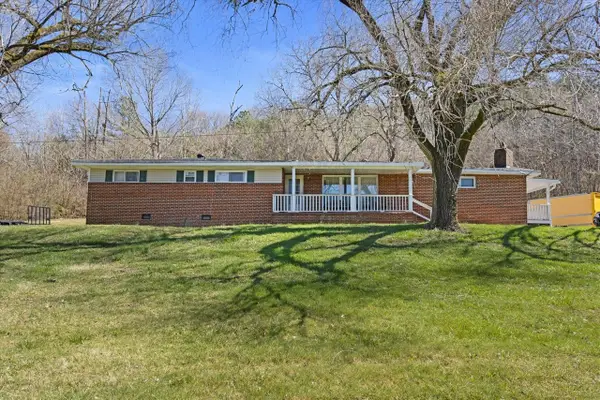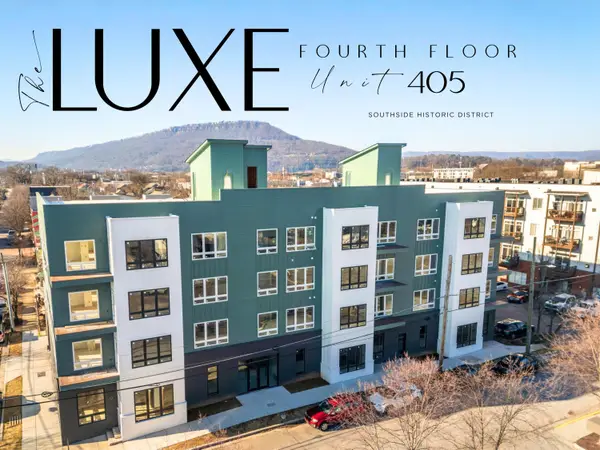4913 Shoreline Drive, Chattanooga, TN 37416
Local realty services provided by:Better Homes and Gardens Real Estate Jackson Realty
4913 Shoreline Drive,Chattanooga, TN 37416
$540,000
- 3 Beds
- 3 Baths
- 3,435 sq. ft.
- Single family
- Active
Listed by: wade trammell, jeffrey gardner
Office: keller williams realty
MLS#:1527466
Source:TN_CAR
Price summary
- Price:$540,000
- Price per sq. ft.:$157.21
About this home
Welcome to 4913 Shoreline Drive, a rare find in Chattanooga's sought after Bal Harbor community, where waterfront living is right outside your door. Enjoy easy access to the Tennessee River with a neighborhood dock just steps away, perfect for boating, kayaking, fishing, or peaceful evenings by the water.
Great Investment Property *Annual Rental Income* 2024 - $50,000 | 2023 - $36,391 | 2022 - $18,800.
Inside, you'll find a bright, open layout highlighted by soaring ceilings and brand new hardwood floors throughout this beautifully updated 3 bedroom, 3 full bath home. The main living area flows effortlessly and opens to a spacious loft above, ideal as a fourth bedroom, home office, or bonus living space overlooking the great room. The kitchen was completely remodeled in 2021, featuring modern finishes and updated appliances that make cooking and entertaining a breeze. For added peace of mind, the roof was professionally inspected in 2025.
The lower level offers incredible versatility with two separate areas designed to fit your lifestyle. One space can easily serve as a private in law suite complete with its own full bathroom, perfect for guests or extended family. The additional bonus area spans over 600 square feet and provides endless possibilities for a media room, game room, home gym, studio, or entertainment space.
Whether you're searching for a primary residence, short term rental, or corporate retreat, this home checks every box. Located just minutes from downtown Chattanooga, you'll enjoy quick access to dining, shopping, and local attractions while still tucked away in a quiet waterfront neighborhood.
Homes in Bal Harbor rarely become available. With its flexible floor plan, river access, recent updates, and unbeatable location, 4913 Shoreline Drive is a standout opportunity you won't want to miss. Schedule your private showing today and discover this hidden waterfront gem!
Contact an agent
Home facts
- Year built:1982
- Listing ID #:1527466
- Added:346 day(s) ago
- Updated:February 12, 2026 at 03:27 PM
Rooms and interior
- Bedrooms:3
- Total bathrooms:3
- Full bathrooms:3
- Living area:3,435 sq. ft.
Heating and cooling
- Cooling:Central Air, Electric
- Heating:Central, Electric, Heating, Natural Gas
Structure and exterior
- Roof:Shingle
- Year built:1982
- Building area:3,435 sq. ft.
Utilities
- Water:Public, Water Connected
- Sewer:Public Sewer, Sewer Connected
Finances and disclosures
- Price:$540,000
- Price per sq. ft.:$157.21
- Tax amount:$3,556
New listings near 4913 Shoreline Drive
- New
 $37,900Active0.55 Acres
$37,900Active0.55 Acres3559 Dodson Avenue, Chattanooga, TN 37406
MLS# 1528366Listed by: REAL BROKER - New
 $285,000Active3 beds 1 baths1,416 sq. ft.
$285,000Active3 beds 1 baths1,416 sq. ft.3741 Cuscowilla Trail, Chattanooga, TN 37415
MLS# 1528345Listed by: LIFESTYLES REALTY TENNESSEE, INC - New
 $1,750,000Active5 beds 6 baths4,900 sq. ft.
$1,750,000Active5 beds 6 baths4,900 sq. ft.3124 Galena Circle #832, Chattanooga, TN 37419
MLS# 1528347Listed by: KELLER WILLIAMS REALTY - New
 $429,000Active4 beds 2 baths1,596 sq. ft.
$429,000Active4 beds 2 baths1,596 sq. ft.2109 Lyndon Avenue, Chattanooga, TN 37415
MLS# 1528356Listed by: REAL BROKER - New
 $235,100Active4 beds 2 baths2,621 sq. ft.
$235,100Active4 beds 2 baths2,621 sq. ft.930 Runyan Dr, Chattanooga, TN 37405
MLS# 3128570Listed by: BRADFORD REAL ESTATE - New
 $559,500Active3 beds 3 baths2,404 sq. ft.
$559,500Active3 beds 3 baths2,404 sq. ft.2895 Butlers Green Circle #72, Chattanooga, TN 37421
MLS# 1528334Listed by: EAH BROKERAGE, LP - New
 $275,000Active3 beds 2 baths1,244 sq. ft.
$275,000Active3 beds 2 baths1,244 sq. ft.9208 Misty Ridge Drive, Chattanooga, TN 37416
MLS# 1528335Listed by: ROGUE REAL ESTATE COMPANY LLC - Open Sun, 1 to 3pmNew
 $549,000Active2 beds 2 baths1,189 sq. ft.
$549,000Active2 beds 2 baths1,189 sq. ft.1603 Long Street #203, Chattanooga, TN 37408
MLS# 1528337Listed by: REAL ESTATE PARTNERS CHATTANOOGA LLC - New
 $335,000Active3 beds 2 baths1,638 sq. ft.
$335,000Active3 beds 2 baths1,638 sq. ft.7848 Legacy Park Court, Chattanooga, TN 37421
MLS# 1528338Listed by: KELLER WILLIAMS REALTY - Open Sun, 1 to 3pmNew
 $749,000Active2 beds 2 baths1,409 sq. ft.
$749,000Active2 beds 2 baths1,409 sq. ft.1603 Long Street #405, Chattanooga, TN 37408
MLS# 1528340Listed by: REAL ESTATE PARTNERS CHATTANOOGA LLC

