5 Woodland Way, Chattanooga, TN 37419
Local realty services provided by:Better Homes and Gardens Real Estate Signature Brokers
5 Woodland Way,Chattanooga, TN 37419
$1,350,000
- 4 Beds
- 5 Baths
- 4,396 sq. ft.
- Single family
- Active
Listed by:
- Gina Sakich(423) 595 - 8364Better Homes and Gardens Real Estate Signature Brokers
MLS#:1514787
Source:TN_CAR
Price summary
- Price:$1,350,000
- Price per sq. ft.:$307.1
About this home
Welcome to this stunning sanctuary nestled on
4 acres of pristine woods atop Elder Mountain! This serene residence boasts 4396 square feet of lovely living space, elegantly designed to harmonize with the natural beauty surrounding it. Enjoy peaceful moments on the expansive stone patio, perfect for entertaining or simply soaking in the tranquility of nature. This beautiful, traditional home features 4 spacious bedrooms. The Master is located on the main level, and provides the perfect retreat. This residence also boasts a finished basement, great for recreation or additional living space.
The property includes a 2 car attached garage for your convenience, along with a wonderful detached garage, ideal for storing vehicles, hobbies, or as a workshop. With its classic design and thoughtful layout, this home is perfect for families seeking both space and functionality in a warm and inviting setting!
Contact an agent
Home facts
- Year built:1985
- Listing ID #:1514787
- Added:215 day(s) ago
- Updated:January 14, 2026 at 03:57 PM
Rooms and interior
- Bedrooms:4
- Total bathrooms:5
- Full bathrooms:4
- Half bathrooms:1
- Living area:4,396 sq. ft.
Heating and cooling
- Cooling:Central Air, Electric, Multi Units
- Heating:Central, Electric, Heating
Structure and exterior
- Roof:Shingle
- Year built:1985
- Building area:4,396 sq. ft.
- Lot area:4 Acres
Utilities
- Water:Public, Water Available
- Sewer:Septic Tank, Sewer Available
Finances and disclosures
- Price:$1,350,000
- Price per sq. ft.:$307.1
- Tax amount:$3,249
New listings near 5 Woodland Way
- New
 $270,000Active3 beds 2 baths1,254 sq. ft.
$270,000Active3 beds 2 baths1,254 sq. ft.1663 Keeble Street, Chattanooga, TN 37412
MLS# 1526755Listed by: BLUE KEY PROPERTIES LLC - New
 $275,000Active3 beds 2 baths1,106 sq. ft.
$275,000Active3 beds 2 baths1,106 sq. ft.910 Line Street, Chattanooga, TN 37404
MLS# 1526756Listed by: FAIRCLOTH REALTY - New
 $265,000Active-- beds -- baths1,843 sq. ft.
$265,000Active-- beds -- baths1,843 sq. ft.5041 Shoals Lane #5041/5043, Chattanooga, TN 37416
MLS# 1526745Listed by: THE SOURCE REAL ESTATE GROUP - New
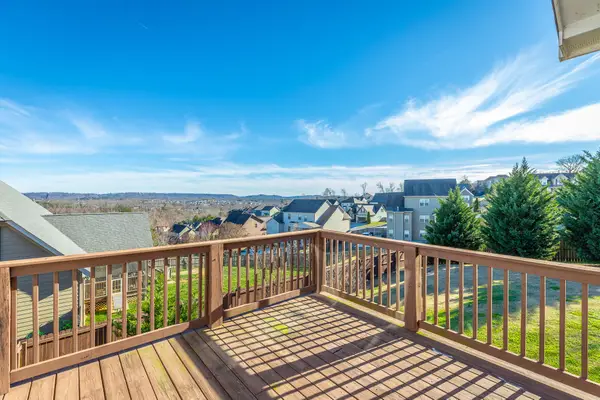 $489,000Active4 beds 4 baths2,415 sq. ft.
$489,000Active4 beds 4 baths2,415 sq. ft.8125 Burgundy Circle, Chattanooga, TN 37421
MLS# 1526739Listed by: COLDWELL BANKER PRYOR REALTY - New
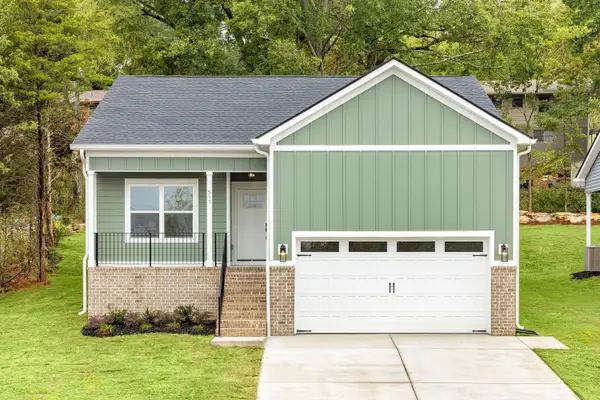 $339,900Active3 beds 2 baths1,285 sq. ft.
$339,900Active3 beds 2 baths1,285 sq. ft.511 Brown Road, Chattanooga, TN 37421
MLS# 1526743Listed by: PREMIER PROPERTY GROUP INC. 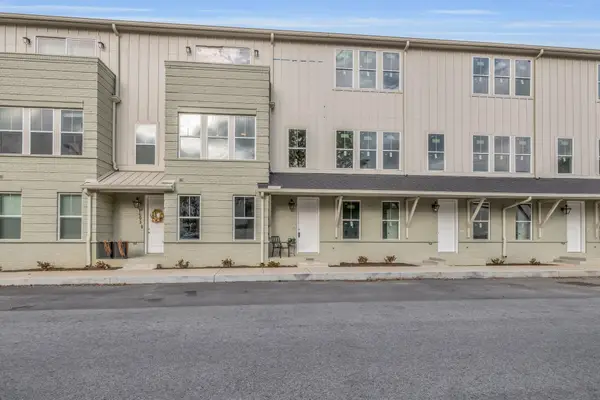 $469,000Pending3 beds 4 baths1,829 sq. ft.
$469,000Pending3 beds 4 baths1,829 sq. ft.1629 Adams Street, Chattanooga, TN 37408
MLS# 1526737Listed by: REAL ESTATE PARTNERS CHATTANOOGA LLC- New
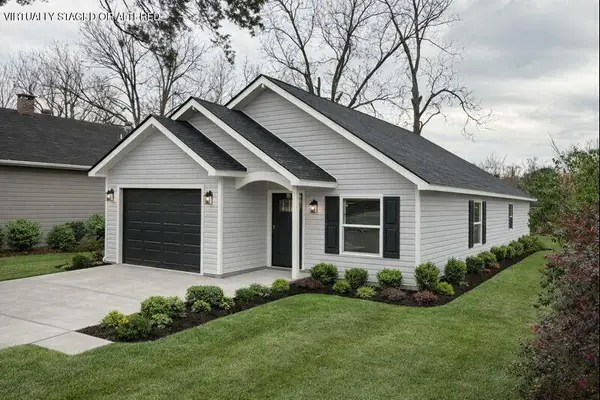 $347,000Active3 beds 2 baths1,291 sq. ft.
$347,000Active3 beds 2 baths1,291 sq. ft.1301 Prater Road, Chattanooga, TN 37412
MLS# 1526730Listed by: 1 PERCENT LISTS SCENIC CITY - New
 $210,000Active-- beds -- baths1,572 sq. ft.
$210,000Active-- beds -- baths1,572 sq. ft.1102 N Hawthorne Street, Chattanooga, TN 37406
MLS# 1526735Listed by: EXP REALTY LLC - New
 $339,900Active3 beds 3 baths1,660 sq. ft.
$339,900Active3 beds 3 baths1,660 sq. ft.8514 Oak View Drive, Chattanooga, TN 37421
MLS# 1526708Listed by: ZACH TAYLOR - CHATTANOOGA - New
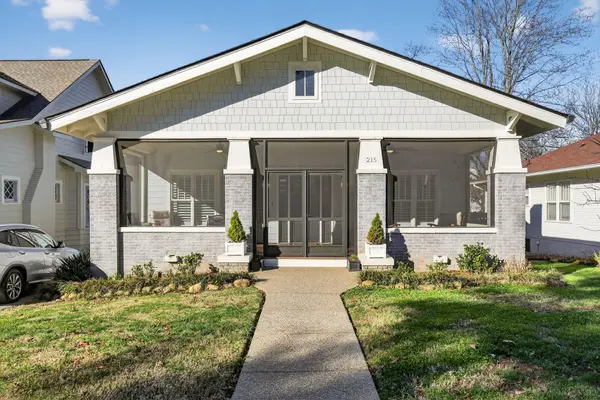 $1,395,000Active3 beds 3 baths2,701 sq. ft.
$1,395,000Active3 beds 3 baths2,701 sq. ft.215 Mcfarland Avenue, Chattanooga, TN 37405
MLS# 1526711Listed by: BEYCOME BROKERAGE REALTY LLC
