501 Central Drive, Chattanooga, TN 37421
Local realty services provided by:Better Homes and Gardens Real Estate Jackson Realty
501 Central Drive,Chattanooga, TN 37421
$194,000
- 3 Beds
- 1 Baths
- 1,264 sq. ft.
- Single family
- Pending
Listed by: joshua slycord
Office: total real estate services,llc
MLS#:1515982
Source:TN_CAR
Price summary
- Price:$194,000
- Price per sq. ft.:$153.48
About this home
You have to see this well maintained 3 bedroom, 1 bathroom open floor plan cottage in East Brainerd! This newly renovated home features stainless steel appliances, butcher block countertops, new cabinets and kitchen island, refinished hardwoods, and new LVT flooring. Optional 3rd bedroom has a handmade built-in desk that can be used as an office or removed to make another bedroom. Brand new HVAC with a 10 year warranty will keep you comfortable throughout the year! With a new hot water heater and encapsulated crawlspace you'll have years of maintenance free living. The fully fenced yard provides the security and peace of mind you've always wanted. Home comes furnished with all appliances and washer/dryer. This house is conveniently located with quick access to HWY 153 and I-75.
Contact an agent
Home facts
- Year built:1945
- Listing ID #:1515982
- Added:190 day(s) ago
- Updated:January 10, 2026 at 08:47 AM
Rooms and interior
- Bedrooms:3
- Total bathrooms:1
- Full bathrooms:1
- Living area:1,264 sq. ft.
Heating and cooling
- Cooling:Central Air, Electric
- Heating:Central, Electric, Heating
Structure and exterior
- Roof:Asphalt, Shingle
- Year built:1945
- Building area:1,264 sq. ft.
- Lot area:0.21 Acres
Utilities
- Water:Public, Water Connected
- Sewer:Public Sewer, Sewer Connected
Finances and disclosures
- Price:$194,000
- Price per sq. ft.:$153.48
- Tax amount:$1,245
New listings near 501 Central Drive
- New
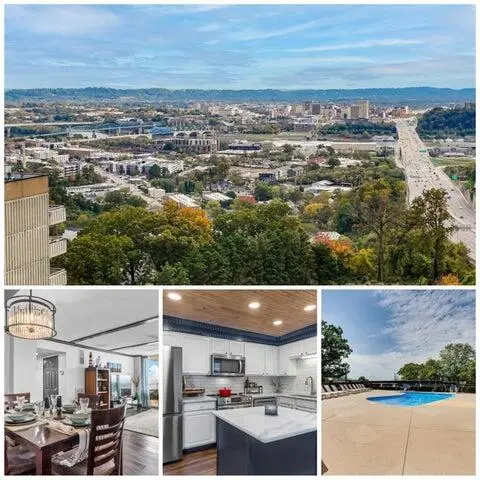 $365,000Active2 beds 2 baths1,175 sq. ft.
$365,000Active2 beds 2 baths1,175 sq. ft.1131 Stringers Ridge Road #5e, Chattanooga, TN 37405
MLS# 1526350Listed by: REAL ESTATE PARTNERS CHATTANOOGA LLC - New
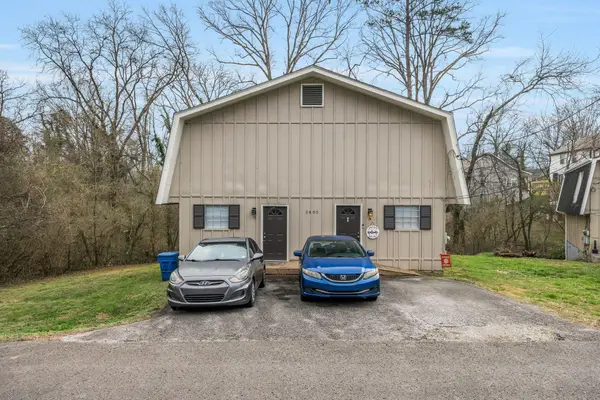 $319,000Active-- beds -- baths2,048 sq. ft.
$319,000Active-- beds -- baths2,048 sq. ft.2402 Briggs Avenue, Chattanooga, TN 37415
MLS# 1526349Listed by: UNITED REAL ESTATE EXPERTS - Open Sun, 2 to 4pmNew
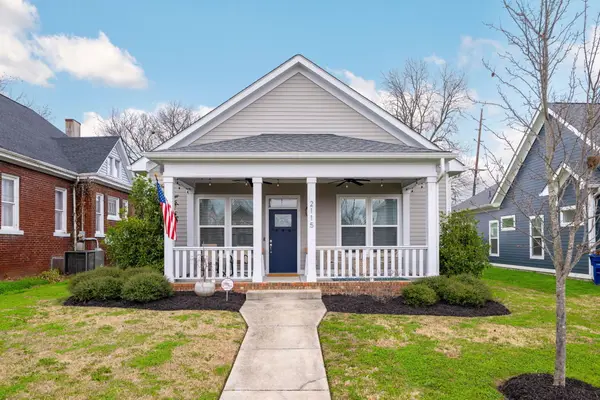 $429,000Active3 beds 2 baths1,397 sq. ft.
$429,000Active3 beds 2 baths1,397 sq. ft.2115 Union Avenue, Chattanooga, TN 37404
MLS# 1526347Listed by: KELLER WILLIAMS REALTY - New
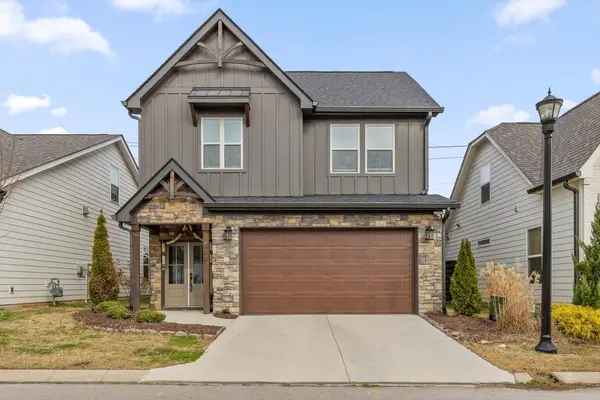 $525,000Active3 beds 3 baths2,200 sq. ft.
$525,000Active3 beds 3 baths2,200 sq. ft.8187 Lemonade Street, Chattanooga, TN 37421
MLS# 1526230Listed by: BERKSHIRE HATHAWAY HOMESERVICES J DOUGLAS PROPERTIES - New
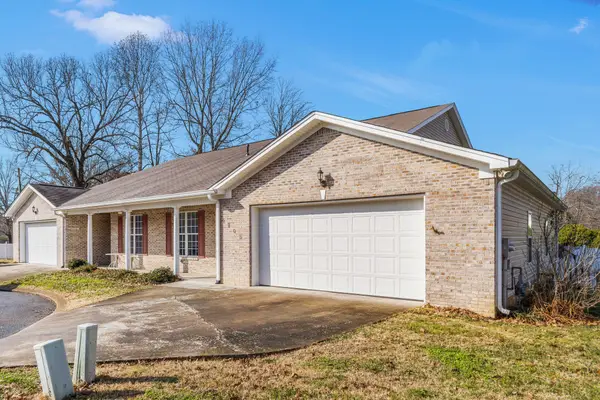 $289,900Active2 beds 2 baths1,750 sq. ft.
$289,900Active2 beds 2 baths1,750 sq. ft.6805 French Quarter Court, Hixson, TN 37343
MLS# 1526307Listed by: KELLER WILLIAMS REALTY - New
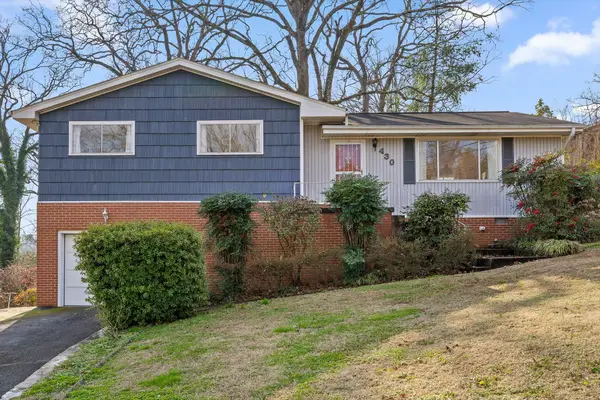 $315,000Active3 beds 2 baths1,404 sq. ft.
$315,000Active3 beds 2 baths1,404 sq. ft.430 Appian Way, Chattanooga, TN 37415
MLS# 1526309Listed by: REAL ESTATE PARTNERS CHATTANOOGA LLC - New
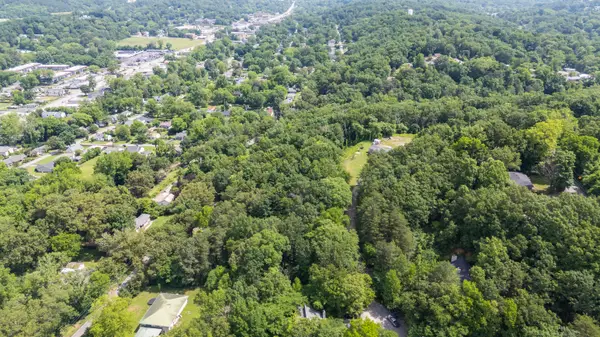 $119,000Active3 Acres
$119,000Active3 Acres3227 Joselin Lane, Chattanooga, TN 37415
MLS# 1526312Listed by: RE/MAX PROPERTIES - New
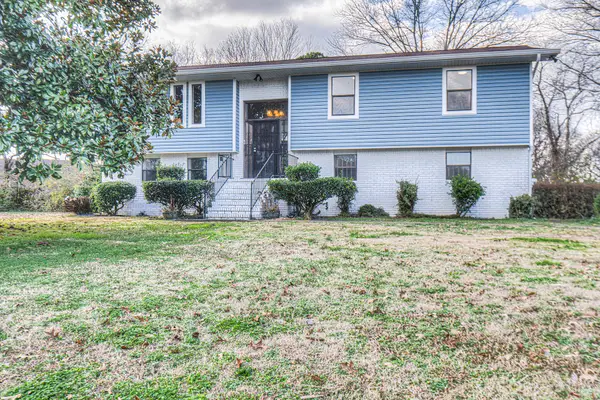 $275,000Active3 beds 2 baths2,187 sq. ft.
$275,000Active3 beds 2 baths2,187 sq. ft.901 Hawthorne Court, Chattanooga, TN 37406
MLS# 1526313Listed by: 1 PERCENT LISTS SCENIC CITY - New
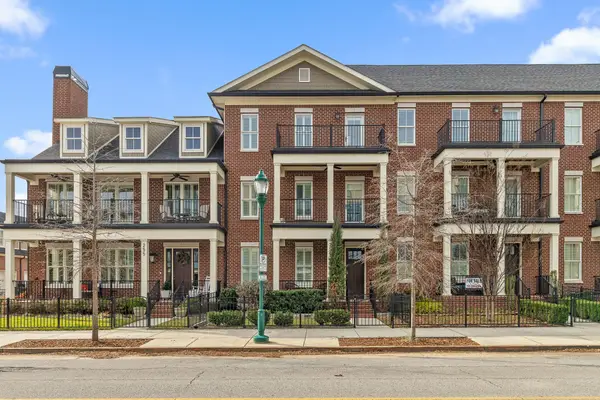 $1,495,000Active4 beds 5 baths4,025 sq. ft.
$1,495,000Active4 beds 5 baths4,025 sq. ft.251 Walnut Street, Chattanooga, TN 37403
MLS# 1526316Listed by: REAL ESTATE PARTNERS CHATTANOOGA LLC - New
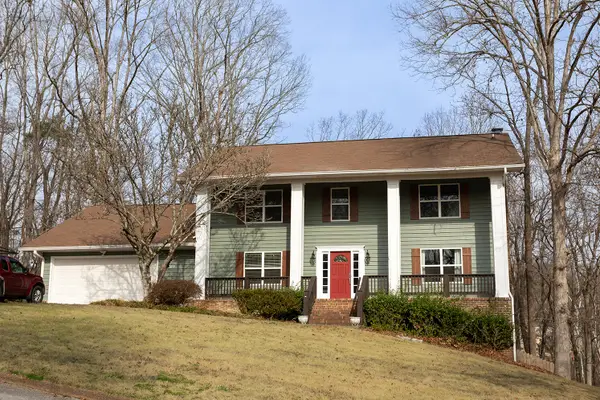 $535,000Active4 beds 4 baths3,703 sq. ft.
$535,000Active4 beds 4 baths3,703 sq. ft.1809 Colonial Shores Drive, Hixson, TN 37343
MLS# 1526317Listed by: KELLER WILLIAMS
