5042 Waterstone Drive, Chattanooga, TN 37416
Local realty services provided by:Better Homes and Gardens Real Estate Heritage Group
5042 Waterstone Drive,Chattanooga, TN 37416
$475,000
- 3 Beds
- 3 Baths
- 2,200 sq. ft.
- Single family
- Active
Listed by: linda palacio
Office: zach taylor chattanooga
MLS#:3038216
Source:NASHVILLE
Price summary
- Price:$475,000
- Price per sq. ft.:$215.91
- Monthly HOA dues:$12.5
About this home
Beautiful, Like-New Home in Waterstone Ridge!
Welcome to this meticulously maintained and inviting home in the sought-after Waterstone Ridge community. This warm and welcoming residence features three bedrooms, 2.5 baths, and a spacious, open-concept layout designed for modern living. This one-owner home is move-in ready. The dream kitchen boasts abundant cabinetry, granite countertops, a gas stove, stainless steel appliances, and a refrigerator. The kitchen Island is designed for family and guests to gather while the family's chef is busy making meals. Enjoy the light-filled living room, which welcomes you with a gas fireplace surrounded by custom detailing and beautiful shiplap that extends to the tray ceilings—perfect for cozy winter evenings. Expansive windows create a bright, airy feel, offering scenic views of the covered porch and the flat backyard with a beautiful Pergola—ideal for entertaining or relaxing in your outdoor living area. A natural border along the rear of the property provides added privacy. The primary suite on the main level offers a luxurious retreat, featuring a spa-like bathroom with a custom-tiled walk-in shower and flooring, dual vanities, and a huge walk-in closet.Luxury LVT flooring extends through the main living areas. The second floor offers two bedrooms with Luxury LVt flooring, plush carpet in the retreat area, and gorgeous tile in the bathrooms. Close to CHICKAMAUGA LAKE. For OUTDOOR and WATER enthusiasts, two state PARKS and MARINAS, and a NATURE PARK are 10 minutes away! DOWNTOWN CHATTANOOGA, the 20 + mile RIVERWALK, shopping, LOCAL DINING, sports and entertainment venues, along with multiple HOSPITALS are all within 15 minutes of 5042 Waterstone Drive.
Contact an agent
Home facts
- Year built:2019
- Listing ID #:3038216
- Added:56 day(s) ago
- Updated:December 29, 2025 at 03:14 PM
Rooms and interior
- Bedrooms:3
- Total bathrooms:3
- Full bathrooms:2
- Half bathrooms:1
- Living area:2,200 sq. ft.
Heating and cooling
- Cooling:Ceiling Fan(s), Central Air, Dual, Electric
- Heating:Central
Structure and exterior
- Year built:2019
- Building area:2,200 sq. ft.
- Lot area:0.15 Acres
Schools
- High school:Central High School
- Middle school:Brown Middle School
- Elementary school:Harrison Elementary School
Utilities
- Water:Public, Water Available
- Sewer:Public Sewer
Finances and disclosures
- Price:$475,000
- Price per sq. ft.:$215.91
- Tax amount:$3,539
New listings near 5042 Waterstone Drive
- New
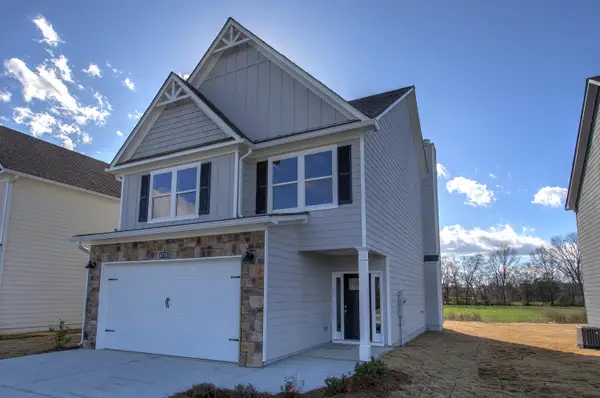 $369,990Active4 beds 3 baths1,866 sq. ft.
$369,990Active4 beds 3 baths1,866 sq. ft.6658 Dharma Lp #72, Chattanooga, TN 37412
MLS# 1525686Listed by: KELLER WILLIAMS REALTY 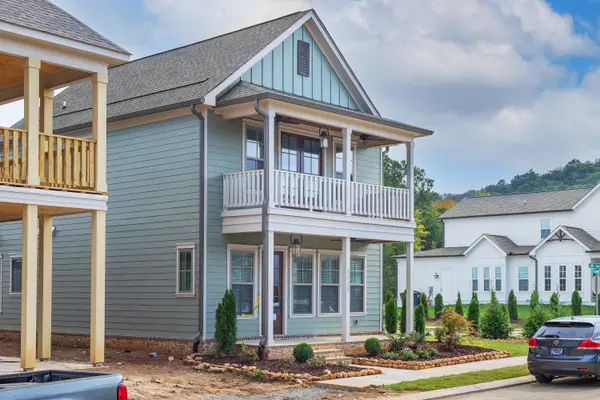 $544,480Pending4 beds 5 baths2,200 sq. ft.
$544,480Pending4 beds 5 baths2,200 sq. ft.1692 Farmstead Drive, Hixson, TN 37343
MLS# 1525677Listed by: GREENTECH HOMES LLC- Open Sun, 2 to 4pmNew
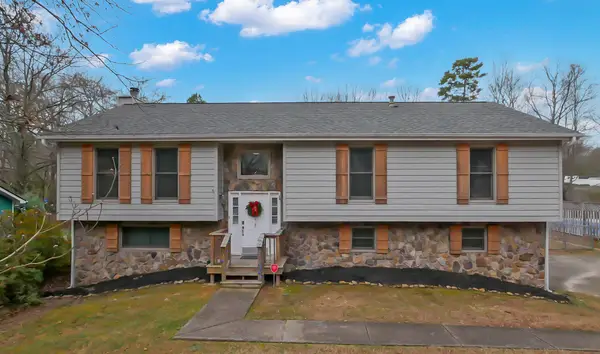 $407,000Active4 beds 3 baths2,200 sq. ft.
$407,000Active4 beds 3 baths2,200 sq. ft.2415 Woodthrush Drive, Chattanooga, TN 37421
MLS# 1525674Listed by: RE/MAX PROPERTIES 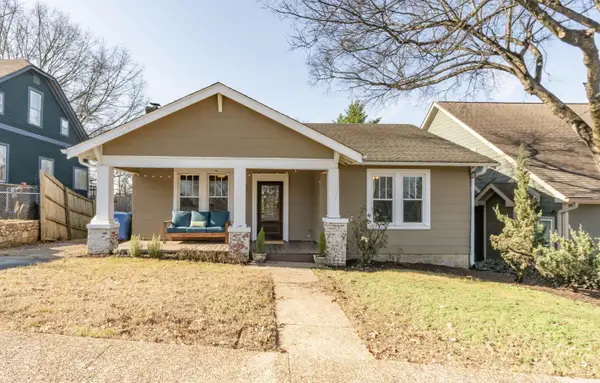 $340,000Active2 beds 1 baths1,056 sq. ft.
$340,000Active2 beds 1 baths1,056 sq. ft.916 Mississippi Avenue, Chattanooga, TN 37405
MLS# 1525173Listed by: REAL ESTATE PARTNERS CHATTANOOGA LLC- New
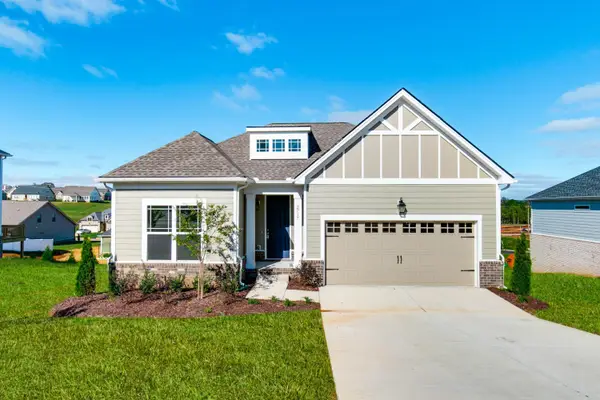 $369,900Active3 beds 2 baths1,274 sq. ft.
$369,900Active3 beds 2 baths1,274 sq. ft.1003 Fortitude Trail, Chattanooga, TN 37421
MLS# 1525665Listed by: PARKSIDE REALTY - New
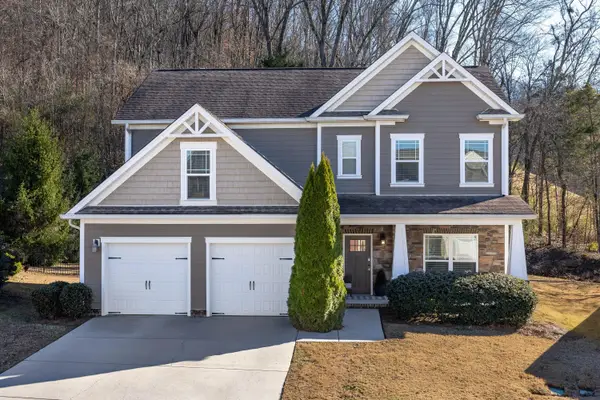 $565,000Active4 beds 3 baths2,827 sq. ft.
$565,000Active4 beds 3 baths2,827 sq. ft.5475 Bungalow Circle, Hixson, TN 37343
MLS# 1525513Listed by: KELLER WILLIAMS REALTY - New
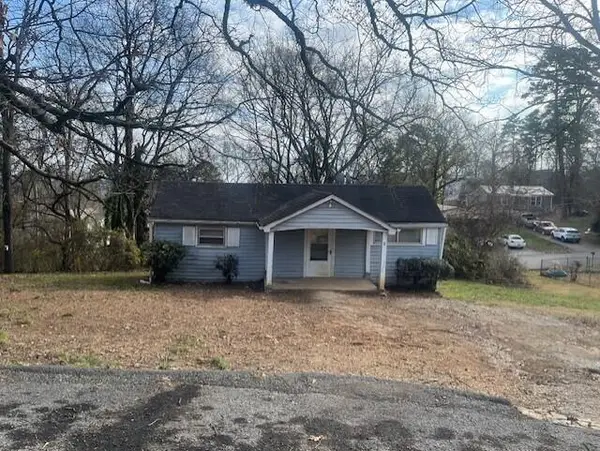 $115,000Active3 beds 1 baths986 sq. ft.
$115,000Active3 beds 1 baths986 sq. ft.808 Sylvan Drive, Chattanooga, TN 37411
MLS# 1525651Listed by: CRYE-LEIKE REALTORS - New
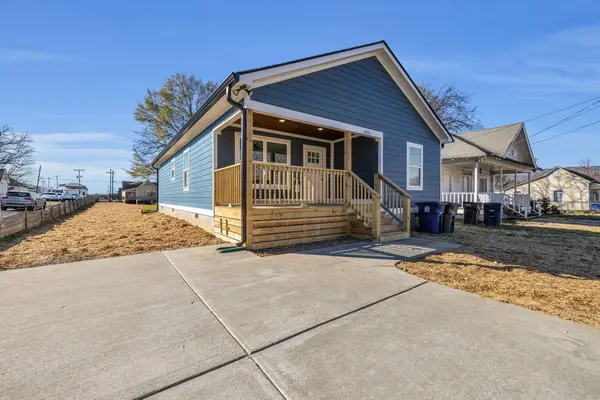 $269,000Active4 beds 2 baths1,626 sq. ft.
$269,000Active4 beds 2 baths1,626 sq. ft.2812 E 46th Street, Chattanooga, TN 37407
MLS# 1525648Listed by: KELLER WILLIAMS REALTY - New
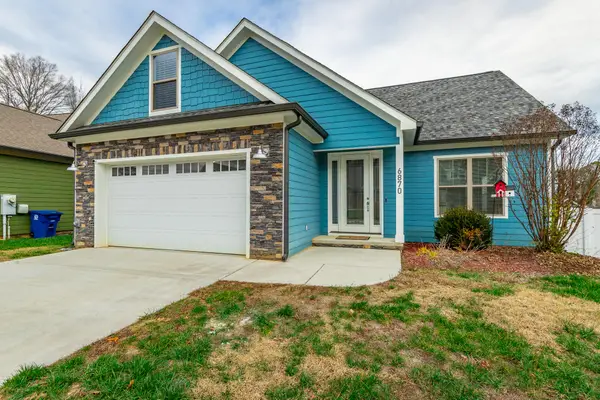 $549,900Active4 beds 3 baths2,185 sq. ft.
$549,900Active4 beds 3 baths2,185 sq. ft.6870 Carnell Way, Chattanooga, TN 37421
MLS# 1525643Listed by: CRYE-LEIKE, REALTORS 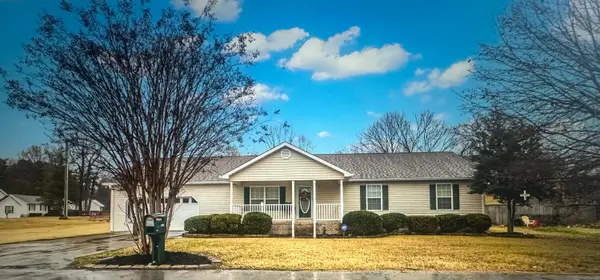 $315,000Pending3 beds 2 baths1,705 sq. ft.
$315,000Pending3 beds 2 baths1,705 sq. ft.1121 Forest Plaza Circle, Hixson, TN 37343
MLS# 1525640Listed by: RH REAL ESTATE, LLC
