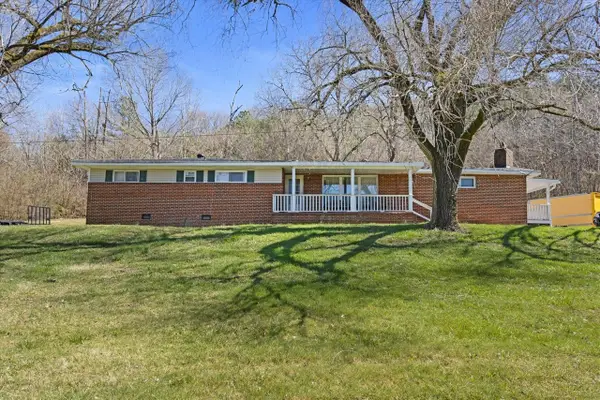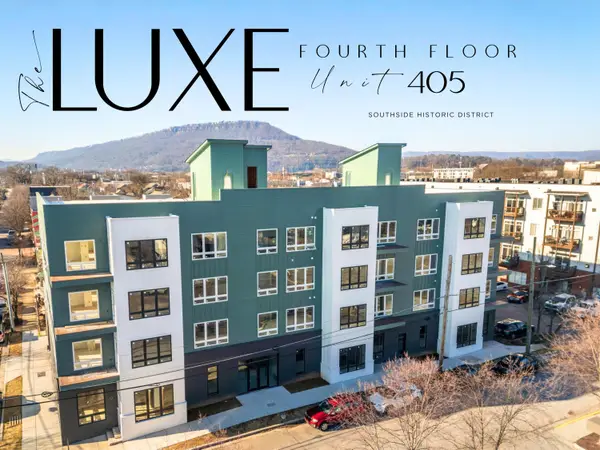513 Mariner Way, Chattanooga, TN 37402
Local realty services provided by:Better Homes and Gardens Real Estate Signature Brokers
513 Mariner Way,Chattanooga, TN 37402
$725,000
- 3 Beds
- 4 Baths
- 2,000 sq. ft.
- Single family
- Active
Listed by: eric tidmore
Office: 1 percent lists scenic city
MLS#:1527993
Source:TN_CAR
Price summary
- Price:$725,000
- Price per sq. ft.:$362.5
- Monthly HOA dues:$83
About this home
Welcome to 513 Mariner Way — a charming cottage-style residence nestled in the highly coveted Cameron Harbor community along the scenic riverfront in Downtown Chattanooga. This beautifully designed 3-bedroom, 3.5-bath home effortlessly combines timeless character with modern comfort, offering an exceptional lifestyle just steps from the Tennessee River and the picturesque Riverwalk.
From the moment you arrive, the home's inviting curb appeal sets the tone, featuring two gracious front porches—perfect for morning coffee or relaxing evenings. Both porches are finished with durable, low-maintenance composite decking for lasting enjoyment.
Inside, the open-concept main level is filled with natural light and thoughtfully designed for both everyday living and entertaining. The spacious living and dining areas flow seamlessly into a coastal-inspired kitchen, complete with crisp white cabinetry, a stylish tile backsplash, granite countertops, a gas cooktop, stainless steel appliances, and a large island with bar seating—ideal for the home chef.
Additional updates include floating bookshelves, designer light fixtures, and a custom artistic media center that brings personality and sophistication to the family room. A well-placed powder room adds convenience for guests.
This home offers the perfect blend of comfort, style, and location—an urban retreat with easy access to Chattanooga's best dining, shopping, and outdoor experiences. Don't miss the opportunity to make it yours!
Contact an agent
Home facts
- Year built:2015
- Listing ID #:1527993
- Added:202 day(s) ago
- Updated:February 06, 2026 at 11:29 AM
Rooms and interior
- Bedrooms:3
- Total bathrooms:4
- Full bathrooms:3
- Half bathrooms:1
- Living area:2,000 sq. ft.
Heating and cooling
- Cooling:Central Air, Electric, Multi Units
- Heating:Central, Electric, Heating
Structure and exterior
- Roof:Asphalt, Shingle
- Year built:2015
- Building area:2,000 sq. ft.
- Lot area:0.88 Acres
Utilities
- Water:Public
- Sewer:Public Sewer, Sewer Connected
Finances and disclosures
- Price:$725,000
- Price per sq. ft.:$362.5
- Tax amount:$4,848
New listings near 513 Mariner Way
- New
 $37,900Active0.55 Acres
$37,900Active0.55 Acres3559 Dodson Avenue, Chattanooga, TN 37406
MLS# 1528366Listed by: REAL BROKER - New
 $285,000Active3 beds 1 baths1,416 sq. ft.
$285,000Active3 beds 1 baths1,416 sq. ft.3741 Cuscowilla Trail, Chattanooga, TN 37415
MLS# 1528345Listed by: LIFESTYLES REALTY TENNESSEE, INC - New
 $1,750,000Active5 beds 6 baths4,900 sq. ft.
$1,750,000Active5 beds 6 baths4,900 sq. ft.3124 Galena Circle #832, Chattanooga, TN 37419
MLS# 1528347Listed by: KELLER WILLIAMS REALTY - New
 $429,000Active4 beds 2 baths1,596 sq. ft.
$429,000Active4 beds 2 baths1,596 sq. ft.2109 Lyndon Avenue, Chattanooga, TN 37415
MLS# 1528356Listed by: REAL BROKER - New
 $235,100Active4 beds 2 baths2,621 sq. ft.
$235,100Active4 beds 2 baths2,621 sq. ft.930 Runyan Dr, Chattanooga, TN 37405
MLS# 3128570Listed by: BRADFORD REAL ESTATE - New
 $559,500Active3 beds 3 baths2,404 sq. ft.
$559,500Active3 beds 3 baths2,404 sq. ft.2895 Butlers Green Circle #72, Chattanooga, TN 37421
MLS# 1528334Listed by: EAH BROKERAGE, LP - New
 $275,000Active3 beds 2 baths1,244 sq. ft.
$275,000Active3 beds 2 baths1,244 sq. ft.9208 Misty Ridge Drive, Chattanooga, TN 37416
MLS# 1528335Listed by: ROGUE REAL ESTATE COMPANY LLC - Open Sun, 1 to 3pmNew
 $549,000Active2 beds 2 baths1,189 sq. ft.
$549,000Active2 beds 2 baths1,189 sq. ft.1603 Long Street #203, Chattanooga, TN 37408
MLS# 1528337Listed by: REAL ESTATE PARTNERS CHATTANOOGA LLC - New
 $335,000Active3 beds 2 baths1,638 sq. ft.
$335,000Active3 beds 2 baths1,638 sq. ft.7848 Legacy Park Court, Chattanooga, TN 37421
MLS# 1528338Listed by: KELLER WILLIAMS REALTY - Open Sun, 1 to 3pmNew
 $749,000Active2 beds 2 baths1,409 sq. ft.
$749,000Active2 beds 2 baths1,409 sq. ft.1603 Long Street #405, Chattanooga, TN 37408
MLS# 1528340Listed by: REAL ESTATE PARTNERS CHATTANOOGA LLC

