514 Kestrel Lane, Chattanooga, TN 37419
Local realty services provided by:Better Homes and Gardens Real Estate Signature Brokers
514 Kestrel Lane,Chattanooga, TN 37419
$2,495,000
- 7 Beds
- 7 Baths
- 7,500 sq. ft.
- Single family
- Active
Listed by: jay robinson
Office: keller williams realty
MLS#:1523699
Source:TN_CAR
Price summary
- Price:$2,495,000
- Price per sq. ft.:$332.67
- Monthly HOA dues:$170
About this home
Truly spectacular modern farmhouse strategically positioned on a 1.76 +/- acre hilltop lot with a heated pool, guest house and stunning mountain views in the desirable Black Creek golf course community approximately 15 minutes to downtown Chattanooga. This well-designed home is loaded with amenities and fantastic outdoor living spaces and is truly meant for gathering and entertaining. The property features a 5 or 6 bedroom, 4.5 bath, 4,700 +/- sf main house with a 4-car garage, as well as a pool house with a rec room, kitchenette, double garage and a full pool bath on the main level, and a 2 bedroom, 1 bath guest apartment on the upper level, all connected via amazing outdoor living spaces. All of the garage doors are glass and provide both a modern look and great natural lighting atypical to most garages which allows for additional uses such as home gym in the pool house garage. As soon as you enter the main house, you will immediately note the wonderfully open living areas, including the kitchen, dining and great room, as well as the hardwood floors, shiplap accents walls and ceilings, and the oversized glass doors and windows with the colorful autumn views. The kitchen boasts a large center island with pendant lighting and an extra prep sink, custom cabinetry, stainless appliances, including 2 dishwashers, an under-counter microwave, an oversized built in refrigerator, and a Thor gas range with double ovens and convenient pot-filler. It also has a great workspace and a refreshment center with a sink, Bosch coffee maker and a beverage fridge with access to the mudroom/laundry with a pantry and access to the garage - perfect for loading and unloading. The center dining area has access to the powder room, staircase and a closet with access to a special room under the steps that leads to an exterior door which the sellers have utilized for their pets. The great room has a vaulted ceiling, a see-through wood burning fireplace place and sliding glass doors to one of the patio areas in front and the rear covered patio. Just off the great room, there is den that has access to the rear patio and connects to the office. The off has its own private patis also has a patio and adjoins the primary suite. The primary suite includes a sitting room with fireplace, a private patio with hot tub, and the primary bath with a dual vanity, and an open tiled shower with a claw-footed tub, a water closet, and a walk-in closet with washer/dryer hook-ups. Head upstairs, where you will find 2 bedroom suites with private baths, 2 bedrooms that share the use of the hall bath and a bunk or bonus room. Head outside where you will find the large heated pool and spa, covered outdoor living spaces with a double-sided gas fireplace and built-in barbecue, a full pool bath and roll-up glass doors to the main level rec room in the pool house. The 2nd floor has an open living and kitchen, 2 bedrooms and a spa-like bath with dual vanity, a large open shower with a claw-footed tub, and a sauna. The 3rd floor has built-in bunk beds on the landing and a media/bonus room. There is a turfed area by the pool, a back yard area off the rear covered porch, and an upper-level yard space that is perfect for the trampoline or other outdoor fun. Simply a fantastic opportunity for the discerning buyer seeking a spacious home with guest quarters with an amazing setting close to town, so please call for more information and to schedule your private showing. Information is deemed reliable but not guaranteed. Buyer to verify any and all information they deem important.
Contact an agent
Home facts
- Year built:2018
- Listing ID #:1523699
- Added:108 day(s) ago
- Updated:February 25, 2026 at 03:38 PM
Rooms and interior
- Bedrooms:7
- Total bathrooms:7
- Full bathrooms:6
- Half bathrooms:1
- Living area:7,500 sq. ft.
Heating and cooling
- Cooling:Central Air, ENERGY STAR Qualified Equipment, Electric, Multi Units
- Heating:ENERGY STAR Qualified Equipment, Electric, Heating, Natural Gas
Structure and exterior
- Roof:Metal
- Year built:2018
- Building area:7,500 sq. ft.
- Lot area:1.76 Acres
Utilities
- Water:Public, Water Connected
- Sewer:Public Sewer, Sewer Connected
Finances and disclosures
- Price:$2,495,000
- Price per sq. ft.:$332.67
- Tax amount:$13,310
New listings near 514 Kestrel Lane
- New
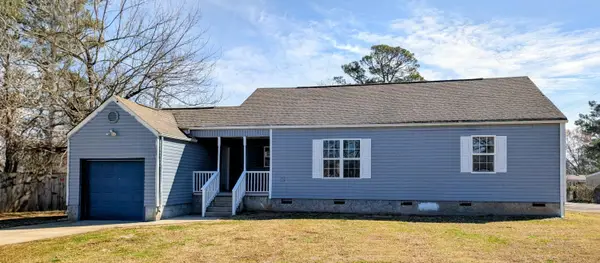 $269,900Active3 beds 2 baths1,124 sq. ft.
$269,900Active3 beds 2 baths1,124 sq. ft.1614 Truman Avenue, Chattanooga, TN 37412
MLS# 1529197Listed by: MIGHTY OAKS REALTY LLC - New
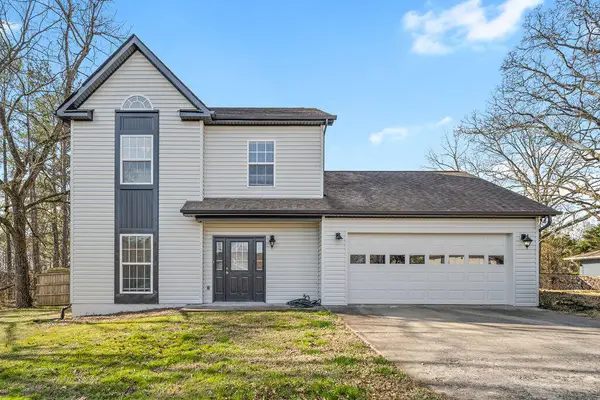 $335,000Active3 beds 3 baths1,423 sq. ft.
$335,000Active3 beds 3 baths1,423 sq. ft.7506 Hewitt Lane, Chattanooga, TN 37421
MLS# 1529195Listed by: CRYE-LEIKE, REALTORS - Open Sun, 1 to 4pmNew
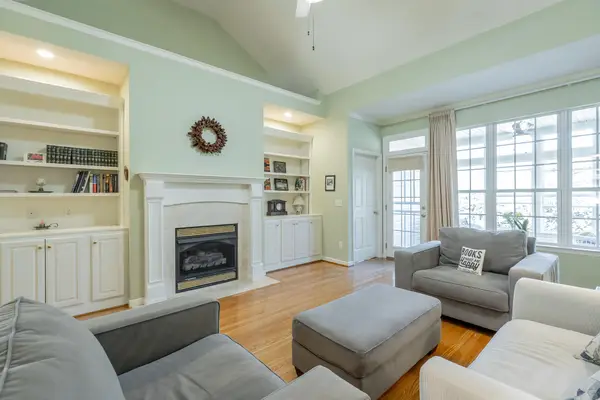 $395,000Active3 beds 2 baths1,833 sq. ft.
$395,000Active3 beds 2 baths1,833 sq. ft.6239 Amber Brook Drive, Hixson, TN 37343
MLS# 1528819Listed by: LPT REALTY LLC - New
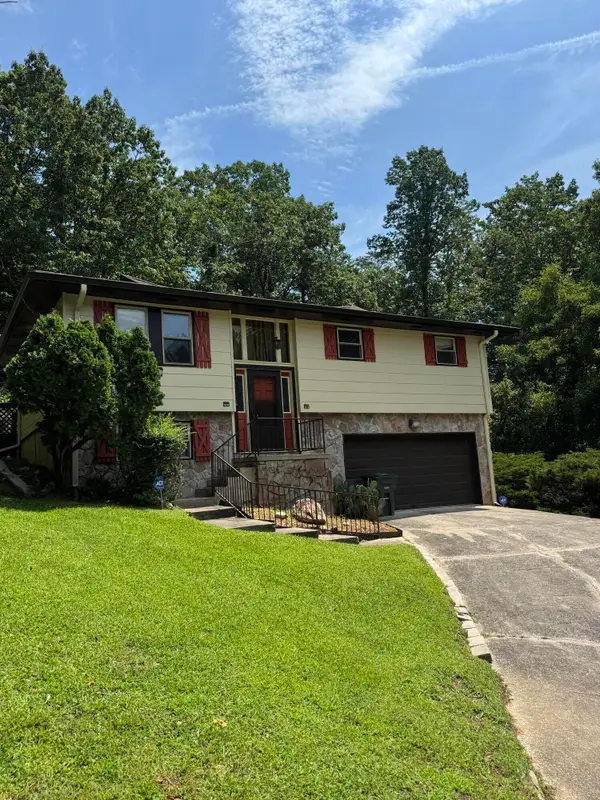 $280,000Active5 beds 3 baths1,300 sq. ft.
$280,000Active5 beds 3 baths1,300 sq. ft.311 Branch Drive, Hixson, TN 37343
MLS# 1528689Listed by: KELLER WILLIAMS REALTY - New
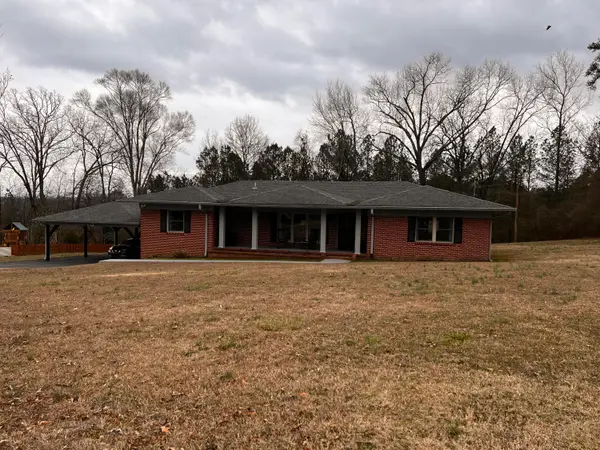 $469,900Active3 beds 4 baths3,821 sq. ft.
$469,900Active3 beds 4 baths3,821 sq. ft.3840 Agawela Drive, Chattanooga, TN 37406
MLS# 1529191Listed by: PREMIER PROPERTY GROUP INC. - New
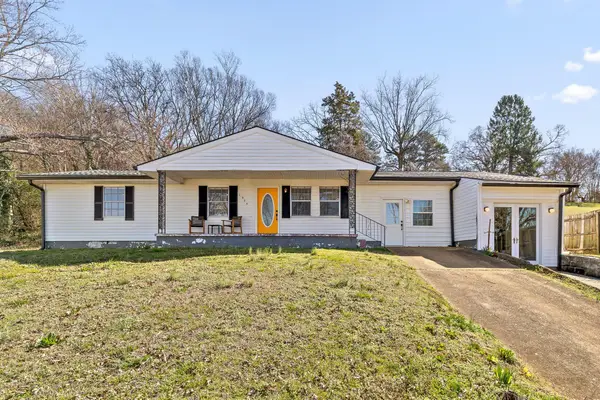 $320,000Active3 beds 3 baths1,461 sq. ft.
$320,000Active3 beds 3 baths1,461 sq. ft.1904 Pearl Street, Chattanooga, TN 37406
MLS# 1529186Listed by: REAL ESTATE PARTNERS CHATTANOOGA LLC - New
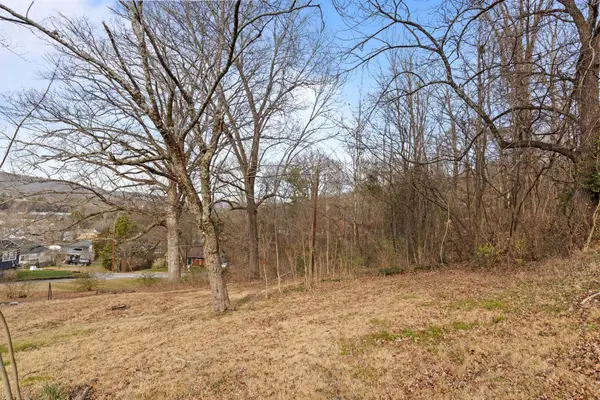 $159,000Active0.73 Acres
$159,000Active0.73 Acres0 Orlando Dr., Chattanooga, TN 37415
MLS# 3072025Listed by: GREATER DOWNTOWN REALTY DBA KELLER WILLIAMS REALTY - New
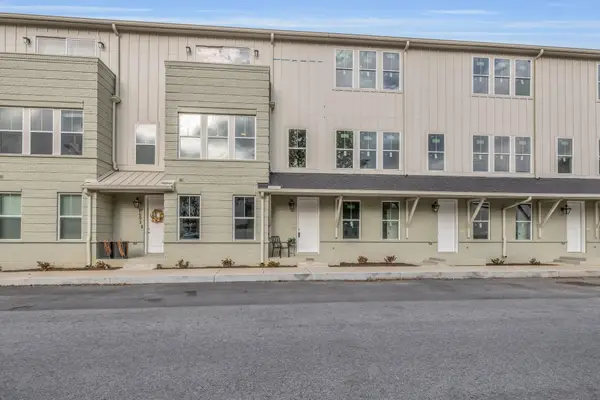 $469,000Active3 beds 4 baths1,829 sq. ft.
$469,000Active3 beds 4 baths1,829 sq. ft.1629 Adams Street, Chattanooga, TN 37408
MLS# 3097780Listed by: REAL ESTATE PARTNERS CHATTANOOGA, LLC - New
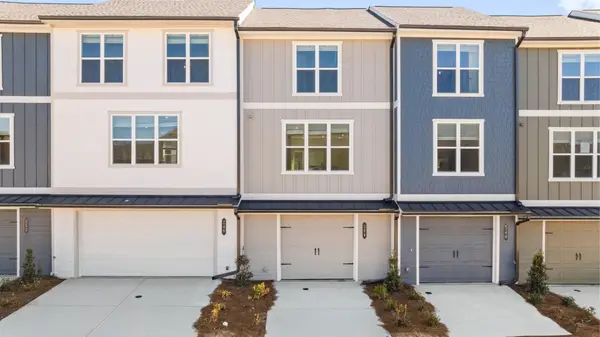 $274,900Active3 beds 4 baths1,463 sq. ft.
$274,900Active3 beds 4 baths1,463 sq. ft.244 Asbury Oak Lane, Chattanooga, TN 37419
MLS# 3121989Listed by: ZACH TAYLOR CHATTANOOGA - New
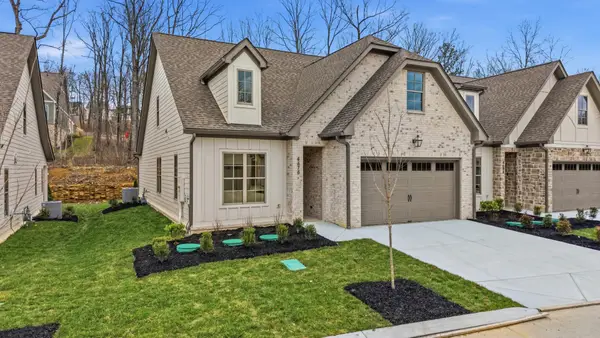 $682,500Active4 beds 3 baths2,245 sq. ft.
$682,500Active4 beds 3 baths2,245 sq. ft.4676 Dempsey Way, Chattanooga, TN 37419
MLS# 3121998Listed by: GREATER DOWNTOWN REALTY DBA KELLER WILLIAMS REALTY

