517 Hill Pointe Lane, Chattanooga, TN 37405
Local realty services provided by:Better Homes and Gardens Real Estate Ben Bray & Associates
517 Hill Pointe Lane,Chattanooga, TN 37405
$1,650,000
- 5 Beds
- 5 Baths
- - sq. ft.
- Single family
- Sold
Listed by:linda brock
Office:real estate partners chattanooga, llc.
MLS#:2993230
Source:NASHVILLE
Sorry, we are unable to map this address
Price summary
- Price:$1,650,000
- Monthly HOA dues:$83.33
About this home
Perched atop the quiet heights of Stringers Ridge, this distinguished residence in the gated enclave of Hill Pointe exemplifies timeless architectural design, masterful craftsmanship, and an elevated standard of living. Tucked away, yet minutes from Chattanooga's vibrant North Shore, the property offers an extraordinary balance of privacy and proximity-placing fine dining, boutique shopping, cultural landmarks, and outdoor recreation virtually at your doorstep. Constructed by acclaimed local builder Dexter White, the home is a study in the sturdy refined elegance and enduring quality for which Dexter White Construction is known. Inside, expansive ten-foot ceilings and higher, site-finished hardwood flooring, and 7¼-inch cove moldings lend a sense of quiet grandeur, while energy-efficient Andersen windows bathe the interiors in natural light and ensure lasting comfort and efficiency in every season. The traditional layout gracefully connects entertaining spaces to the kitchen, keeping room and main family/great room, offering an ideal setting for both intimate daily living and more formal gatherings. Double French doors lead out from the great room to a stunning multi-tiered outdoor space, featuring a bricked gas outdoor fireplace, large sparkling heated pool with central spa, surrounded completely by full paver patio hardscape and private lush views beyond. An absolute oasis extending the living space, capturing views and light while offering a tranquil place to relax or host on a larger scale. The main level primary suite, positioned for privacy, offers both indulgence and practicality with double closets and dual vanities. Upstairs, four additional bedrooms are complemented by a generous bonus/media room well-suited for an office, creative studio, or home gym. Beyond its aesthetic and architectural distinction, 517 Hill Pointe Lane offers the practical advantage of significantly lower personal property taxes, lying just outside the city limits of Chattanooga.
Contact an agent
Home facts
- Year built:2010
- Listing ID #:2993230
- Added:1 day(s) ago
- Updated:September 12, 2025 at 06:57 AM
Rooms and interior
- Bedrooms:5
- Total bathrooms:5
- Full bathrooms:4
- Half bathrooms:1
Heating and cooling
- Cooling:Central Air, Electric
- Heating:Central, Natural Gas
Structure and exterior
- Roof:Asphalt
- Year built:2010
Schools
- High school:Red Bank High School
- Middle school:Red Bank Middle School
- Elementary school:Rivermont Elementary School
Utilities
- Water:Public, Water Available
- Sewer:Public Sewer
Finances and disclosures
- Price:$1,650,000
- Tax amount:$9,106
New listings near 517 Hill Pointe Lane
- New
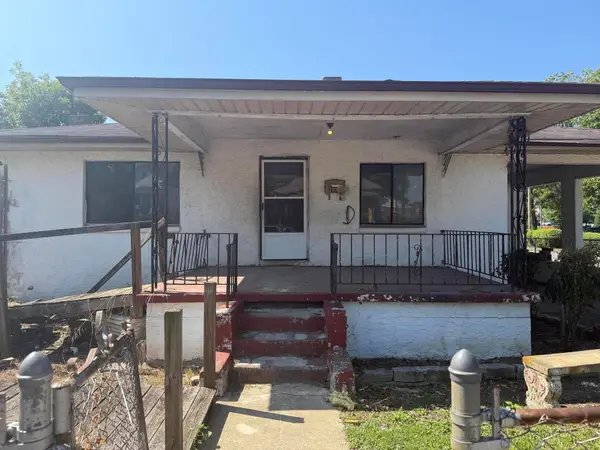 $124,000Active4 beds 2 baths1,797 sq. ft.
$124,000Active4 beds 2 baths1,797 sq. ft.2000 Garfield Street, Chattanooga, TN 37404
MLS# 1520365Listed by: CRYE-LEIKE, REALTORS - New
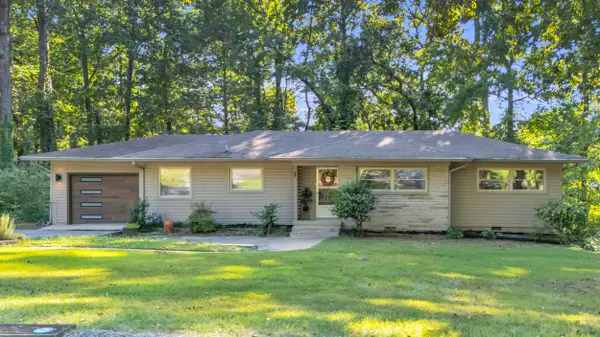 $390,000Active3 beds 2 baths1,844 sq. ft.
$390,000Active3 beds 2 baths1,844 sq. ft.2550 Avalon Circle, Chattanooga, TN 37415
MLS# 1520352Listed by: REAL ESTATE PARTNERS CHATTANOOGA LLC - New
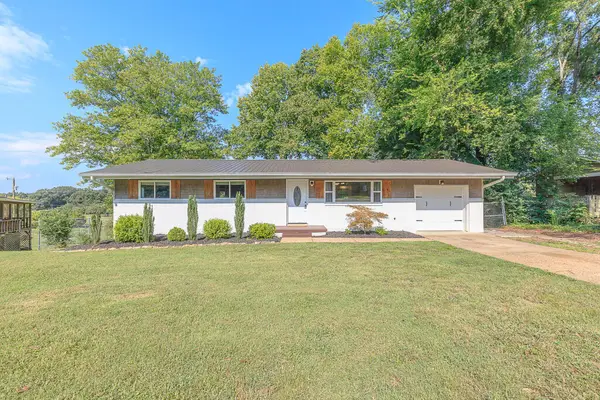 $389,900Active5 beds 3 baths2,548 sq. ft.
$389,900Active5 beds 3 baths2,548 sq. ft.1269 Durham Drive, Chattanooga, TN 37421
MLS# 1520355Listed by: FLYNN REALTY - New
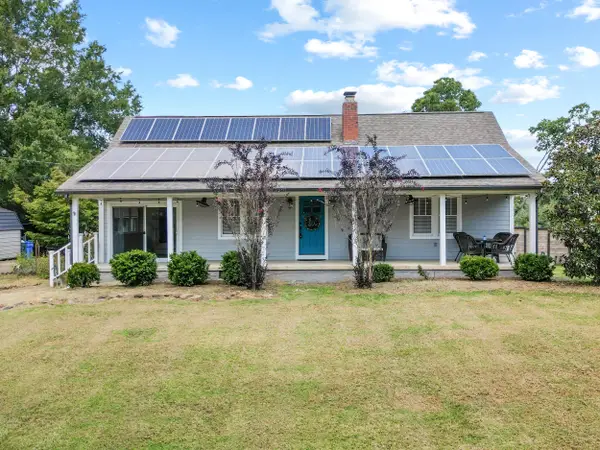 $515,000Active4 beds 4 baths2,957 sq. ft.
$515,000Active4 beds 4 baths2,957 sq. ft.3343 Parker Lane, Chattanooga, TN 37419
MLS# 1520349Listed by: UPTOWN FIRM, LLC - New
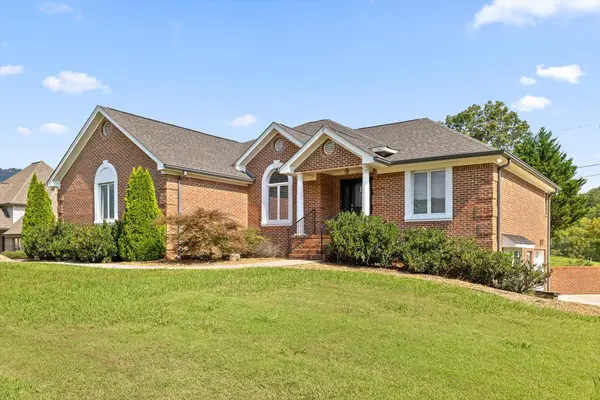 $699,000Active4 beds 3 baths2,831 sq. ft.
$699,000Active4 beds 3 baths2,831 sq. ft.3240 Waterfront Drive, Chattanooga, TN 37419
MLS# 1520157Listed by: SOUTHEASTERN LAND GROUP - New
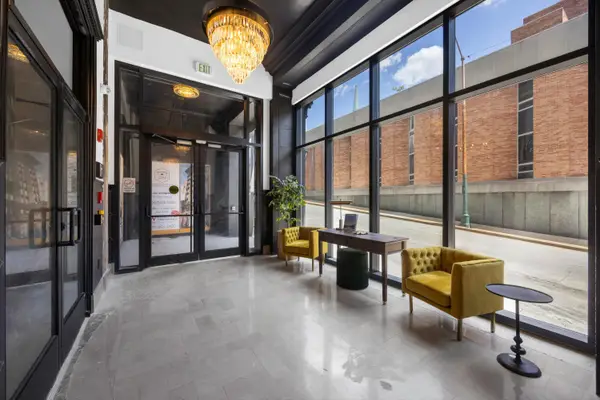 $498,000Active2 beds 2 baths820 sq. ft.
$498,000Active2 beds 2 baths820 sq. ft.117 E 7th Street #706-F, Chattanooga, TN 37402
MLS# 1517589Listed by: KELLER WILLIAMS REALTY - New
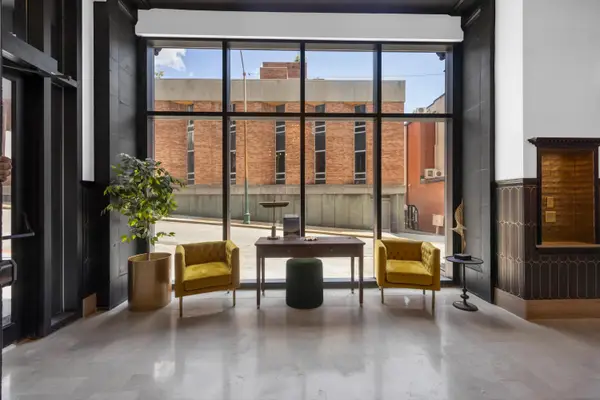 $339,000Active1 beds 1 baths538 sq. ft.
$339,000Active1 beds 1 baths538 sq. ft.117 E 7th Street #502-A, Chattanooga, TN 37402
MLS# 1517593Listed by: KELLER WILLIAMS REALTY - New
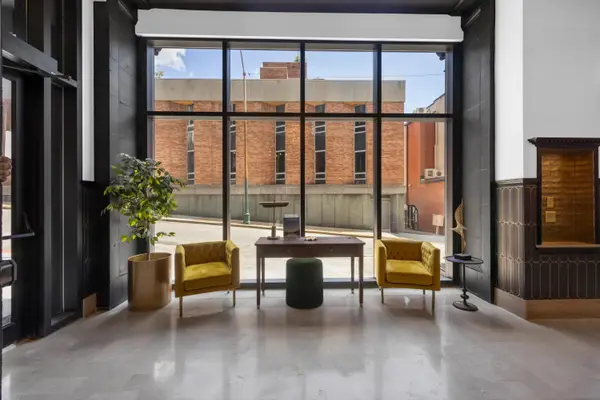 $315,000Active1 beds 1 baths520 sq. ft.
$315,000Active1 beds 1 baths520 sq. ft.117 E 7th Street #610-E, Chattanooga, TN 37402
MLS# 1517609Listed by: KELLER WILLIAMS REALTY - New
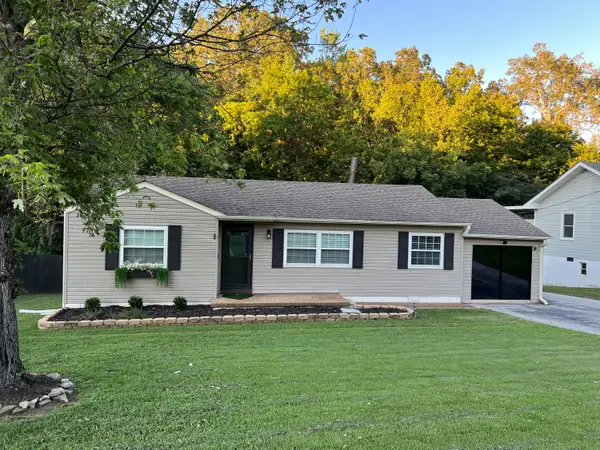 $280,000Active3 beds 1 baths1,316 sq. ft.
$280,000Active3 beds 1 baths1,316 sq. ft.3611 Gleason Drive, Chattanooga, TN 37412
MLS# 1520347Listed by: REAL AGENTS REALTY COMPANY - New
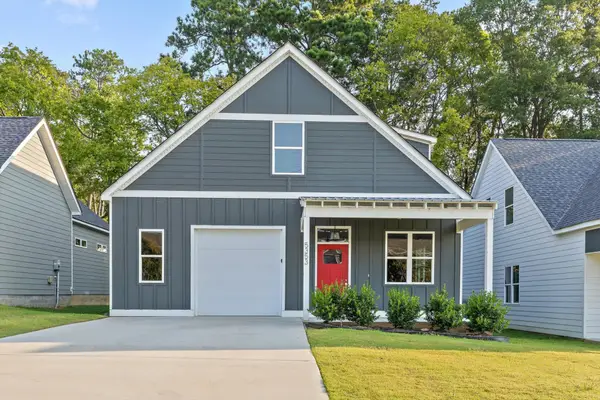 $330,000Active4 beds 3 baths1,645 sq. ft.
$330,000Active4 beds 3 baths1,645 sq. ft.5353 Lynnland Terrace, Chattanooga, TN 37411
MLS# 2993066Listed by: BERKSHIRE HATHAWAY HOMESERVICES J DOUGLAS PROP.
