517 Iron Wood Trail, Chattanooga, TN 37421
Local realty services provided by:Better Homes and Gardens Real Estate Signature Brokers
517 Iron Wood Trail,Chattanooga, TN 37421
$1,450,000
- 4 Beds
- 4 Baths
- 4,692 sq. ft.
- Single family
- Active
Listed by:niki chambers
Office:horizon sotheby's international realty
MLS#:1519800
Source:TN_CAR
Price summary
- Price:$1,450,000
- Price per sq. ft.:$309.04
- Monthly HOA dues:$41.67
About this home
Welcome to Villa Amalfi. Tucked at the quiet end of a cul-de-sac in the prestigious golf community of Council Fire, Villa Amalfi is an architectural and lifestyle masterpiece designed by Parks & Sharp and custom-built by renowned builder and developer Ival Goldstein. Located within Council Fire, one of Chattanooga's premier golf and lifestyle communities, Villa Amalfi offers not only a stunning home but also access to the neighborhood's championship golf course, clubhouse with fine dining, tennis facilities, and community pool. From its Mediterranean influence to its masterful details, this home was designed to deliver a rare blend of luxury, efficiency, and comfort, where every feature enhances the art of living well. You cannot help but be impressed by the stunning exterior; such as the paver driveway, arched double-door entry, and the solid permanence of genuine hardcoat stucco. Andersen windows and doors complete the home's refined façade while ensuring energy efficiency and long-term durability. Enjoy seamless indoor-outdoor living! Inside, Villa Amalfi opens to a fluid floor plan. This home is designed to invite the outdoors in. Imported travertine floors (honed, unfilled, with a chiseled edge) flow effortlessly through the main living areas and continue out to the covered lanai and heated saltwater gunite pool, creating a continual connection between casual indoor living and outdoor relaxation. The oversized veranda, outdoor kitchen, and poolside lounge areas are perfect for entertaining or retreating to quiet relaxation, while the upstairs covered lanai overlooks the #8 fairway of Council Fire's championship golf course — a serene and enviable view. The heart of the home is the open flow between the kitchen, keeping room, and main family room. A wet bar and beverage station with wine cooler and ice maker create the perfect space for hosting, while custom furniture-grade cabinetry provides both beauty and function throughout the home. Chefs will appreciate the commercial-grade gas cooktop, double ovens, and warming drawer, all supported by expansive counter space and abundant cabinetry a kitchen ready for both intimate dinners and large gatherings. Villa Amalfi was wired by Smarthomes of Chattanooga, making it easy to control lighting, music, and entertainment with a single touch.
The main-level owner's suite is both indulgent and practical, featuring a private "snore room" for when quiet sleep is needed, and a spa-inspired bath with a European two-person shower, soaking tub, and walls of windows framing a private courtyard garden. Dual vanities with generous prep space make morning routines effortless. The second level is simply luxurious
with three spacious bedroom suites and a loft-style bonus room continue the home's theme of comfort and quality. The second-level covered lanai extends the living space outdoors with sweeping golf course views.
Villa Amalfi features a rubber tile flooring in the oversized 958 sq. ft. 3-car garage, upgraded attic insulation for improved efficiency, walk in attic storage, and its very own smart room. More than a home, 517 Iron Wood Trail is a lifestyle defined by elegance, ease, and thoughtful luxury. Whether entertaining by the pool, enjoying the golf course view, or relaxing in your private master retreat, this home is designed to exceed expectations at every turn.
Contact an agent
Home facts
- Year built:2006
- Listing ID #:1519800
- Added:1 day(s) ago
- Updated:September 02, 2025 at 07:52 PM
Rooms and interior
- Bedrooms:4
- Total bathrooms:4
- Full bathrooms:3
- Half bathrooms:1
- Living area:4,692 sq. ft.
Heating and cooling
- Cooling:Central Air, Electric, Multi Units
- Heating:Central, Electric, Heating, Natural Gas
Structure and exterior
- Roof:Shingle
- Year built:2006
- Building area:4,692 sq. ft.
- Lot area:0.47 Acres
Utilities
- Water:Public
- Sewer:Public Sewer, Sewer Available
Finances and disclosures
- Price:$1,450,000
- Price per sq. ft.:$309.04
- Tax amount:$9,100
New listings near 517 Iron Wood Trail
- Open Sun, 2 to 4pm
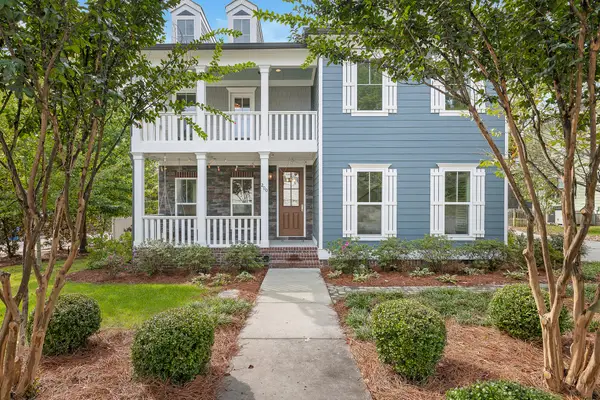 $699,900Active3 beds 3 baths2,289 sq. ft.
$699,900Active3 beds 3 baths2,289 sq. ft.200 Peak Street, Chattanooga, TN 37405
MLS# 1519131Listed by: LOVE WHERE YOU LIVE REALTY - New
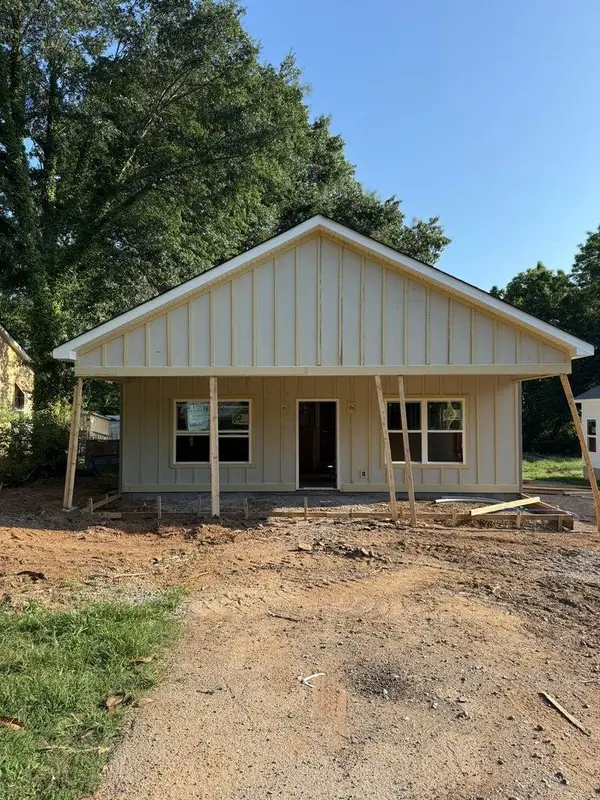 $289,900Active3 beds 2 baths1,260 sq. ft.
$289,900Active3 beds 2 baths1,260 sq. ft.2605 Boyce Street, Chattanooga, TN 37406
MLS# 1519846Listed by: REAL ESTATE PARTNERS CHATTANOOGA LLC - New
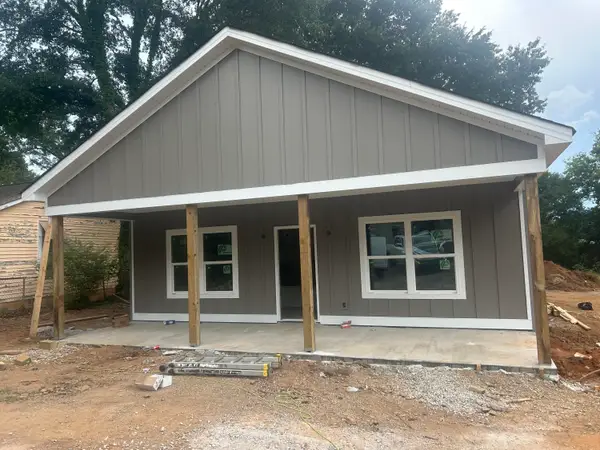 $289,900Active3 beds 2 baths1,260 sq. ft.
$289,900Active3 beds 2 baths1,260 sq. ft.2607 Boyce Street, Chattanooga, TN 37406
MLS# 1519847Listed by: REAL ESTATE PARTNERS CHATTANOOGA LLC - New
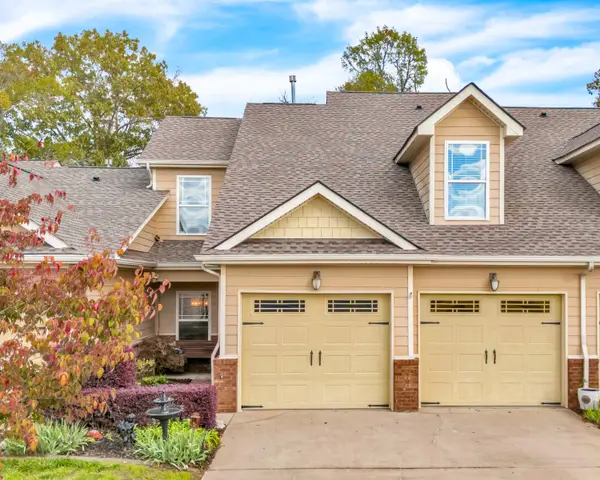 $420,000Active3 beds 3 baths2,182 sq. ft.
$420,000Active3 beds 3 baths2,182 sq. ft.5414 Mandarin Circle, Hixson, TN 37343
MLS# 20254132Listed by: RICHARDSON GROUP KW CLEVELAND - New
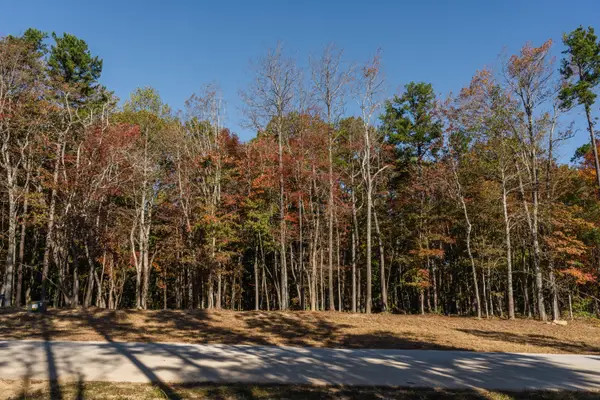 $395,000Active1.06 Acres
$395,000Active1.06 Acres3274 River Gorge Drive #1407, Chattanooga, TN 37419
MLS# 1519806Listed by: BLACK CREEK LIVING - New
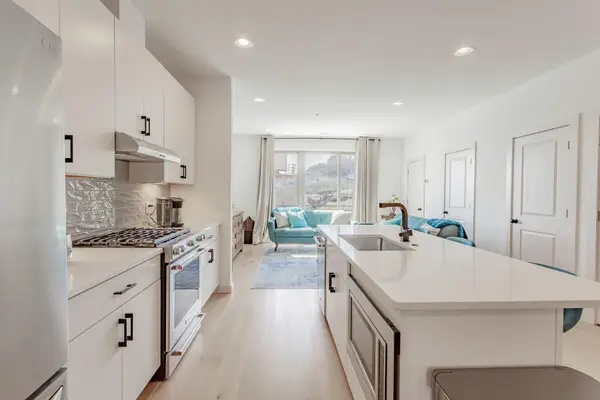 $599,900Active3 beds 4 baths2,160 sq. ft.
$599,900Active3 beds 4 baths2,160 sq. ft.895 Cherokee Boulevard #103, Chattanooga, TN 37405
MLS# 2986882Listed by: GREATER DOWNTOWN REALTY DBA KELLER WILLIAMS REALTY - New
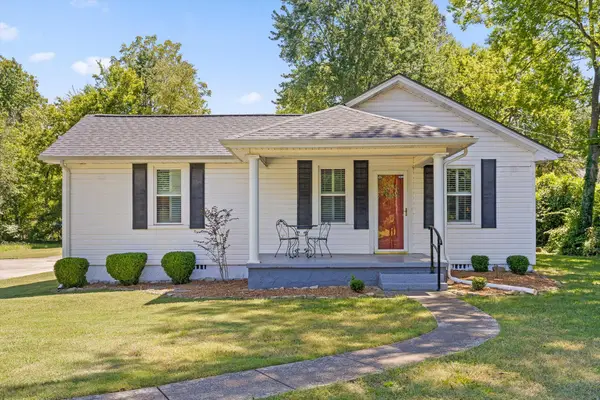 $285,000Active3 beds 2 baths1,376 sq. ft.
$285,000Active3 beds 2 baths1,376 sq. ft.114 Chickamauga Road, Chattanooga, TN 37421
MLS# 1519787Listed by: REAL BROKER - New
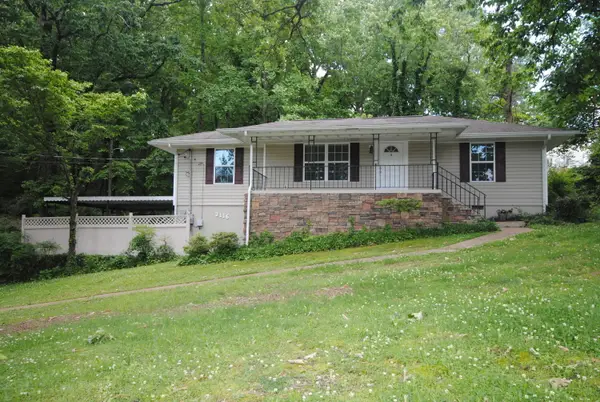 $375,000Active3 beds 2 baths1,971 sq. ft.
$375,000Active3 beds 2 baths1,971 sq. ft.3116 Haywood Avenue, Chattanooga, TN 37415
MLS# 1519789Listed by: LANSFORD REALTY & PROP. MNGMT. - New
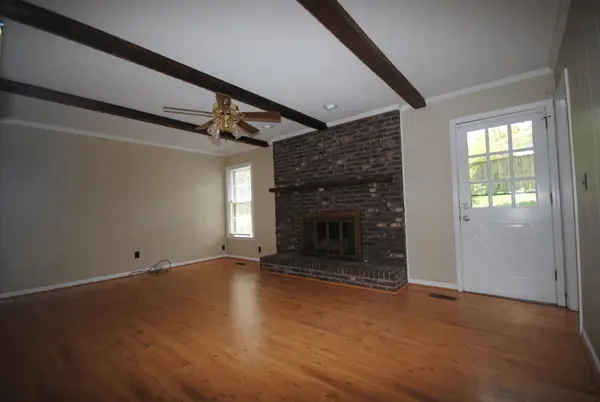 $400,000Active4 beds 4 baths2,611 sq. ft.
$400,000Active4 beds 4 baths2,611 sq. ft.714 Stone Crest Circle, Chattanooga, TN 37421
MLS# 1519792Listed by: LANSFORD REALTY & PROP. MNGMT.
