5301 St Elmo Avenue, Chattanooga, TN 37409
Local realty services provided by:Better Homes and Gardens Real Estate Jackson Realty
5301 St Elmo Avenue,Chattanooga, TN 37409
$383,900
- 2 Beds
- 1 Baths
- 1,040 sq. ft.
- Single family
- Pending
Listed by: jennifer gregory
Office: keller williams realty
MLS#:1519717
Source:TN_CAR
Price summary
- Price:$383,900
- Price per sq. ft.:$369.13
About this home
Located in one of Chattanooga's most sought-after neighborhoods, this thoughtfully designed cottage combines historic charm with modern sophistication. The bold exterior with its rich, dark shingles and classic brick chimney creates a striking first impression, setting the tone for the stylish spaces within.
Inside, the layout is exceptionally functional, offering a seamless flow from the living room to the dining area and kitchen. Natural light pours through large windows, highlighting the fresh interior palate, warm hardwood floors, and architectural details like arched doorways and exposed brick. Every square foot feels intentional, maximizing comfort without sacrificing style.
The living room, anchored by a fireplace and framed with generous windows, offers a bright and welcoming space for both relaxing and entertaining. The adjacent dining area provides the perfect backdrop for both casual meals and intimate gatherings, while the kitchen blends practicality with timeless design.
Beyond its charming interior, this home offers an outdoor living experience designed for both relaxation and entertaining, complete with a fire pit for cozy evenings under the stars, a covered dining or relaxing space perfect for year-round gatherings, and thoughtfully designed landscaping and terracing that balances beauty with function. Whether hosting friends or enjoying a quiet evening at home, this outdoor space extends the home's livability and charm into every season.
Set in the vibrant community of St. Elmo—known for its walkable streets, historic character, and proximity to local cafés, shops, and hiking trails—this home delivers not just a residence, but a lifestyle. Compact, efficient, and undeniably chic, this property is a rare opportunity to own a home in one of Chattanooga's most beloved neighborhoods.
The current owners have done a significant amount of updates to the home, both functional and fashionable.
Make sure to ask for the full list of updates.
Contact an agent
Home facts
- Year built:1935
- Listing ID #:1519717
- Added:110 day(s) ago
- Updated:December 21, 2025 at 08:31 AM
Rooms and interior
- Bedrooms:2
- Total bathrooms:1
- Full bathrooms:1
- Living area:1,040 sq. ft.
Heating and cooling
- Cooling:Central Air
- Heating:Electric, Heating
Structure and exterior
- Roof:Asphalt, Shingle
- Year built:1935
- Building area:1,040 sq. ft.
- Lot area:0.14 Acres
Utilities
- Water:Public, Water Connected
- Sewer:Public Sewer, Sewer Connected
Finances and disclosures
- Price:$383,900
- Price per sq. ft.:$369.13
- Tax amount:$2,039
New listings near 5301 St Elmo Avenue
- New
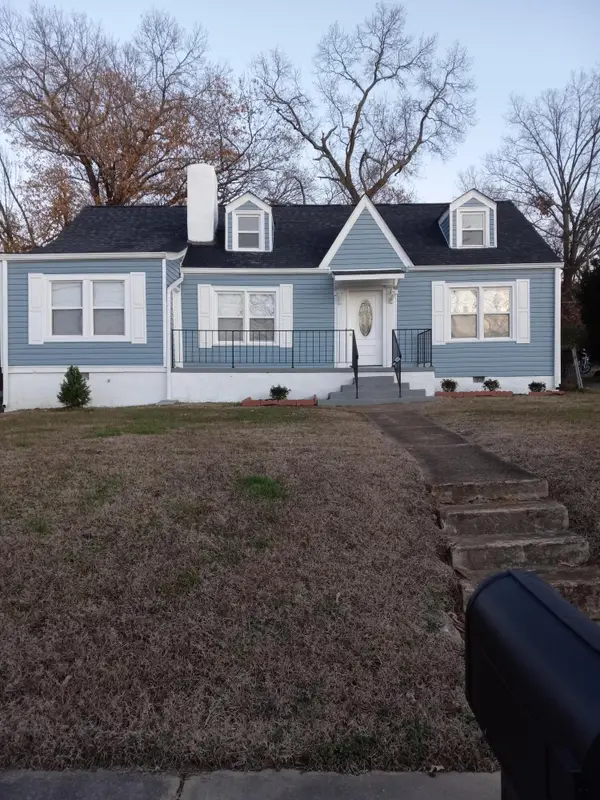 $359,000Active5 beds 2 baths1,557 sq. ft.
$359,000Active5 beds 2 baths1,557 sq. ft.508 Kilmer Street, Chattanooga, TN 37404
MLS# 1525539Listed by: CHATTANOOGA REAL ESTATE CO - Open Sun, 9am to 9pmNew
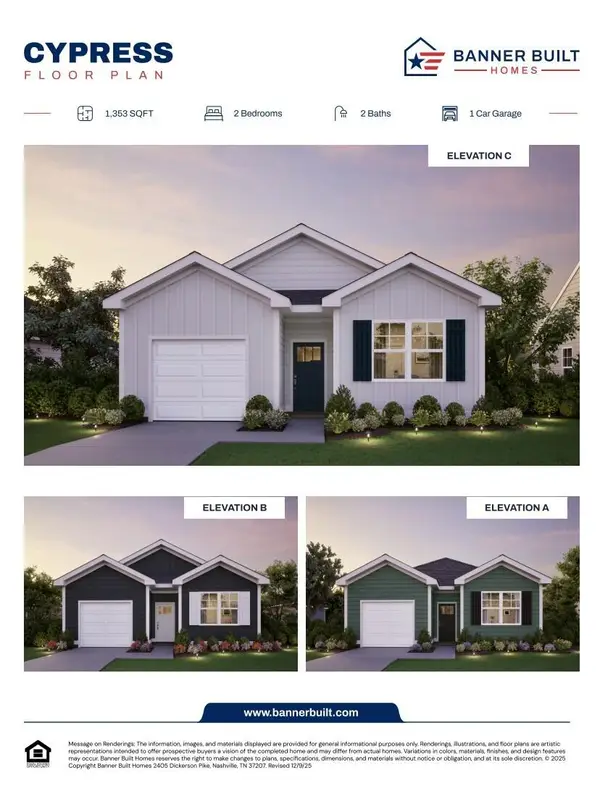 $324,900Active2 beds 2 baths1,353 sq. ft.
$324,900Active2 beds 2 baths1,353 sq. ft.7610 Nightingale Court #54, Chattanooga, TN 37421
MLS# 1525536Listed by: LEGACY SOUTH BROKERAGE, LLC - New
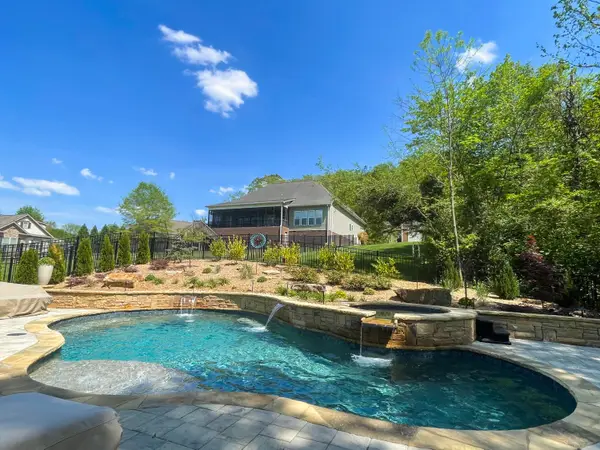 $795,000Active4 beds 3 baths2,900 sq. ft.
$795,000Active4 beds 3 baths2,900 sq. ft.1150 Saddlebrook Drive #195, Chattanooga, TN 37405
MLS# 1525531Listed by: KELLER WILLIAMS REALTY - New
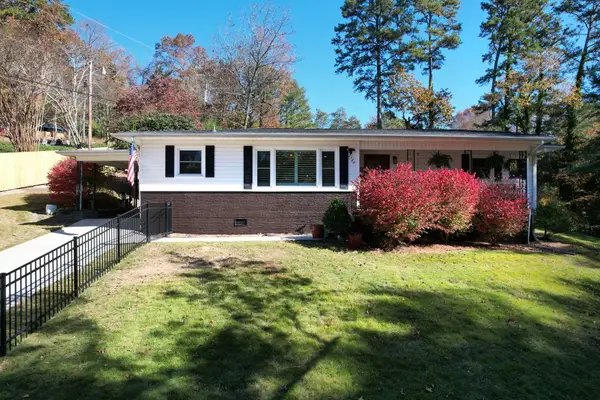 $485,000Active3 beds 2 baths1,529 sq. ft.
$485,000Active3 beds 2 baths1,529 sq. ft.2589 Avalon Circle, Chattanooga, TN 37415
MLS# 1525533Listed by: CRYE-LEIKE, REALTORS 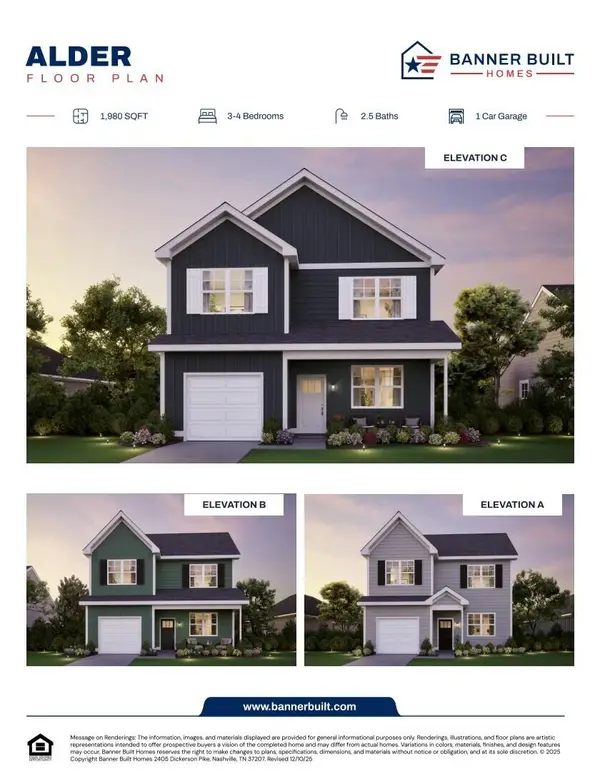 $379,900Pending3 beds 3 baths1,880 sq. ft.
$379,900Pending3 beds 3 baths1,880 sq. ft.7603 Nightingale Court #51, Chattanooga, TN 37421
MLS# 1525525Listed by: LEGACY SOUTH BROKERAGE, LLC- New
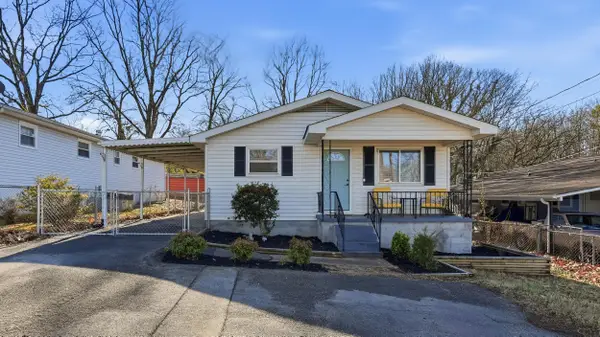 $240,000Active3 beds 2 baths1,040 sq. ft.
$240,000Active3 beds 2 baths1,040 sq. ft.6016 Welworth Avenue, Chattanooga, TN 37412
MLS# 1525527Listed by: KELLER WILLIAMS REALTY - New
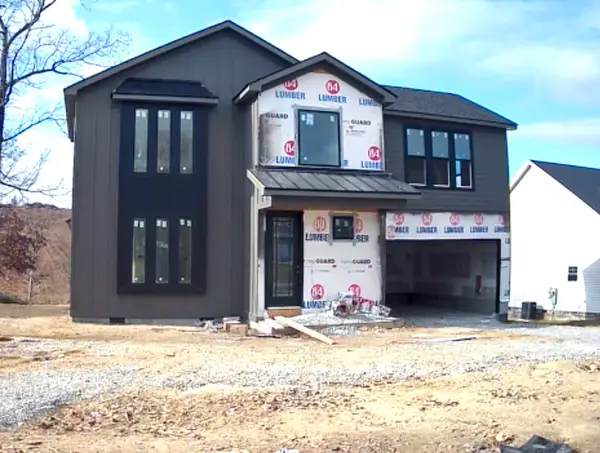 $435,000Active3 beds 4 baths1,900 sq. ft.
$435,000Active3 beds 4 baths1,900 sq. ft.8112 Fallen Maple Drive, Chattanooga, TN 37421
MLS# 1525528Listed by: REAL ESTATE 9, LLC - New
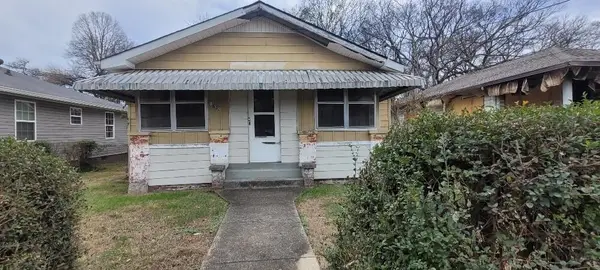 $110,000Active4 beds 2 baths1,296 sq. ft.
$110,000Active4 beds 2 baths1,296 sq. ft.1812 Newton Street, Chattanooga, TN 37406
MLS# 1525519Listed by: CRYE-LEIKE, REALTORS 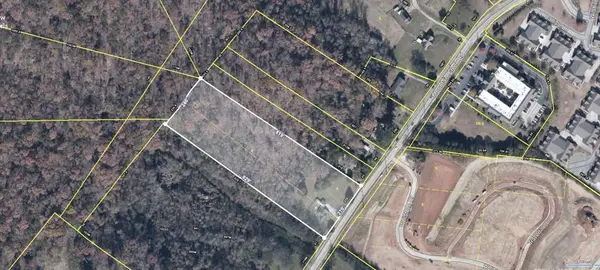 $799,900Active5.1 Acres
$799,900Active5.1 Acres1123 Mountain Creek Road #3, Chattanooga, TN 37405
MLS# 419689Listed by: KELLER WILLIAMS REALTY - CHATTANOOGA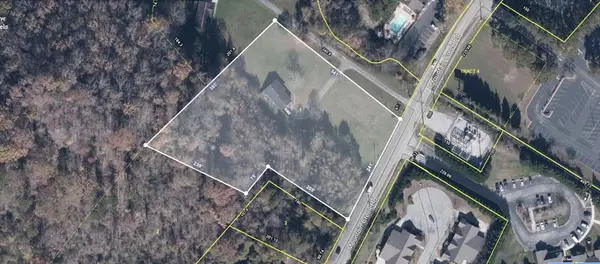 $599,000Active2.83 Acres
$599,000Active2.83 Acres1161 Mountain Creek Road #1, Chattanooga, TN 37405
MLS# 419690Listed by: KELLER WILLIAMS REALTY - CHATTANOOGA
