531 Kestrel Lane, Chattanooga, TN 37419
Local realty services provided by:Better Homes and Gardens Real Estate Jackson Realty
531 Kestrel Lane,Chattanooga, TN 37419
$1,895,000
- 4 Beds
- 4 Baths
- 3,600 sq. ft.
- Single family
- Active
Listed by: barry krauss
Office: zach taylor - chattanooga
MLS#:1524227
Source:TN_CAR
Price summary
- Price:$1,895,000
- Price per sq. ft.:$526.39
- Monthly HOA dues:$140
About this home
Welcome Home to 531 Kestrel Lane- located in the exclusive golf course community of Black Creek Chattanooga! This impeccably well-maintained and thoughtfully planned custom-built home was designed for both comfortable living and effortless entertaining. Sitting on a private manicured lawn this two level, mountain stone & stucco with cedar wood accents offers 3600 SF of living space. This custom built beauty offers 3/4 bedrooms, 3.5 bathrooms and exudes genuine pride of ownership and exceptionally well-appointed features, which are reinforced throughout.
A welcoming covered front porch introduces this open plan, filled with an abundance of natural light which showcases the 7 inch engineered hardwood flooring. As you enter the custom front doors, the 10' ceiling foyer and formal dining room with custom plantation shutters sets the tone. The large great room offers a vaulted coffered ceiling, Majestic mountain stone gas fireplace flanked by custom furniture grade Hickory cabinetry and offers a wall of windows for natural lighting that leads out to a covered screened-in back porch living area with another Majestic mountain stone gas fireplace, which can be converted to wood burning, a dining area and outdoor kitchen with Blaze grill, griddle and a built in Green Egg.
The kitchen, completely open to the great room offers ample furniture grade, custom designed Hickory cabinets, an oversized Cambria island perfect for entertaining, a walk-in pantry, a butlers pantry with the same custom furniture grade Hickory cabinets, a six-burner gas range with a wall mount pot filler, and Silestone backsplash, high-end stainless appliances, pull out Sharp microwave, built in wall oven has convection & air fryer with warming drawer underneath. A bar area located off the kitchen has custom lighted cabinetry, a built in ice maker, wine refrigerator and coffee bar area. The Silestone countertops are reflected in Multi-stone antique glass mirrored backsplash which is amazing. This room opens to the outdoor kitchen, living area, screen-in porch and fireplace area creating a seamless flow that expands the exceptional interior spaces outside, creating one grand space for entertaining.
The main-level master retreat is privately tucked away and includes a sitting room with a vaulted trey ceiling surrounded by windows. The master bath offers two separate vanities, a makeup vanity with custom furniture grade cabinetry, a huge tiled walk-in master shower and a spacious his/her walk-in closet with custom shelving.
The main level offers a private laundry area with custom furniture grade cabinets, designed spaces for laundry, granite countertops, stainless under mount sink and tons of storage. The main level also features a generously oversized three-car garage with individual bays and storage cabinets along the back wall. This home offers a huge walk-in attic that is floored over the three-car garage running the entire span of the home.
The lower level offers the same quality as the main level - no expense was spared in the design and construction of this home. An oversized den or rec room which opens to another deck spanning the full length of the home, a custom built bar with refrigerator and ice maker using the same furniture grade cabinerty as upstairs with the amazing Multi-stone antique glass mirrored backsplash. This wonderful entertaining space is flanked by two large bedrooms each with its own bath, quartz countertops, porcelain tile and custom cabintery. A fourth bedroom is being used as a Golf simulator room but could easily be converted in a bedroom or another master suite. Lower level offers, storm shelter, and has a separate entrance to the workshop or hobby area and provides excellent storage
The multiple patios and outdoor spaces create the perfect setting for entertaining along with the private backyard! No need to worry about someone building behind you! It is almost impossible to find this combination of a custom house, lot, location, and move-in ready all in one! If you like to entertain, look no further - there is no place like this custom home! Only 7 +/- minutes to downtown, with quick access to interstate, hospitals, shopping, restaurants and much more.
The buyer is responsible to do their due diligence to verify that all information is correct, accurate, and for obtaining any and all restrictions for the property. The number of bedrooms listed above complies with local appraisal standards only.
Contact an agent
Home facts
- Year built:2022
- Listing ID #:1524227
- Added:97 day(s) ago
- Updated:February 25, 2026 at 03:38 PM
Rooms and interior
- Bedrooms:4
- Total bathrooms:4
- Full bathrooms:3
- Half bathrooms:1
- Living area:3,600 sq. ft.
Heating and cooling
- Cooling:Attic Fan, Ceiling Fan(s), Central Air, Dual, ENERGY STAR Qualified Equipment, Multi Units, Zoned
- Heating:Central, ENERGY STAR Qualified Equipment, Heating, Natural Gas
Structure and exterior
- Roof:Composition
- Year built:2022
- Building area:3,600 sq. ft.
- Lot area:0.9 Acres
Utilities
- Water:Public, Water Connected
- Sewer:Public Sewer, Sewer Connected
Finances and disclosures
- Price:$1,895,000
- Price per sq. ft.:$526.39
- Tax amount:$7,554
New listings near 531 Kestrel Lane
- New
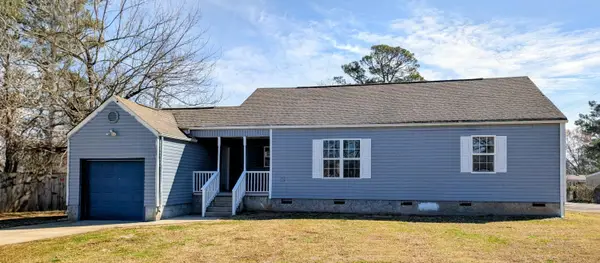 $269,900Active3 beds 2 baths1,124 sq. ft.
$269,900Active3 beds 2 baths1,124 sq. ft.1614 Truman Avenue, Chattanooga, TN 37412
MLS# 1529197Listed by: MIGHTY OAKS REALTY LLC - New
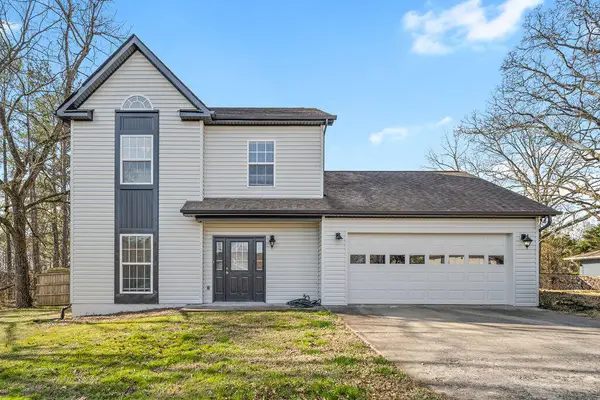 $335,000Active3 beds 3 baths1,423 sq. ft.
$335,000Active3 beds 3 baths1,423 sq. ft.7506 Hewitt Lane, Chattanooga, TN 37421
MLS# 1529195Listed by: CRYE-LEIKE, REALTORS - Open Sun, 1 to 4pmNew
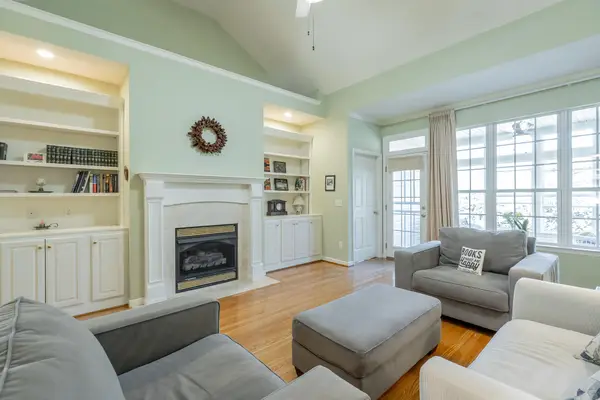 $395,000Active3 beds 2 baths1,833 sq. ft.
$395,000Active3 beds 2 baths1,833 sq. ft.6239 Amber Brook Drive, Hixson, TN 37343
MLS# 1528819Listed by: LPT REALTY LLC - New
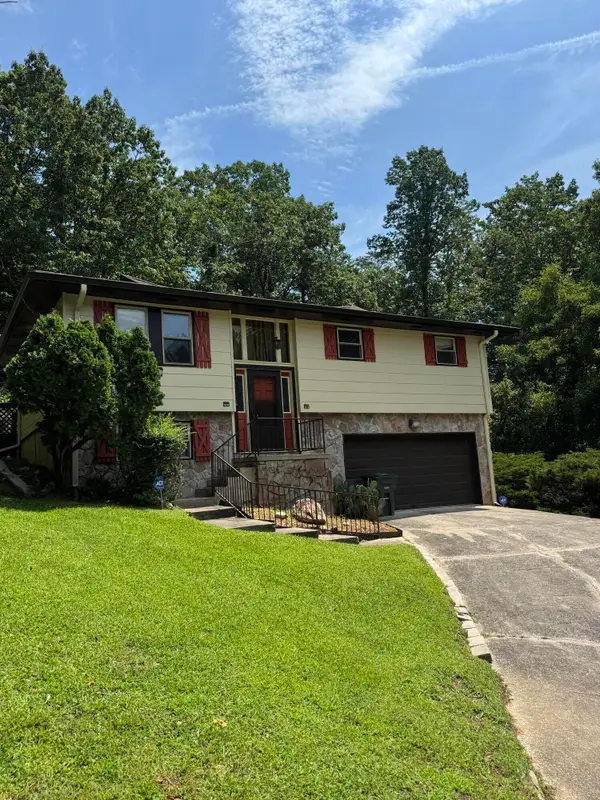 $280,000Active5 beds 3 baths1,300 sq. ft.
$280,000Active5 beds 3 baths1,300 sq. ft.311 Branch Drive, Hixson, TN 37343
MLS# 1528689Listed by: KELLER WILLIAMS REALTY - New
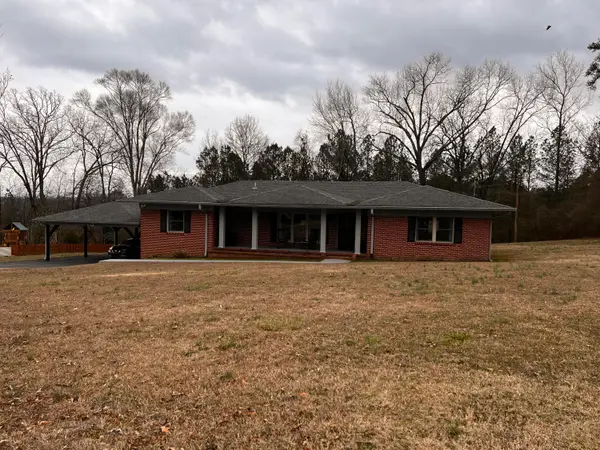 $469,900Active3 beds 4 baths3,821 sq. ft.
$469,900Active3 beds 4 baths3,821 sq. ft.3840 Agawela Drive, Chattanooga, TN 37406
MLS# 1529191Listed by: PREMIER PROPERTY GROUP INC. - New
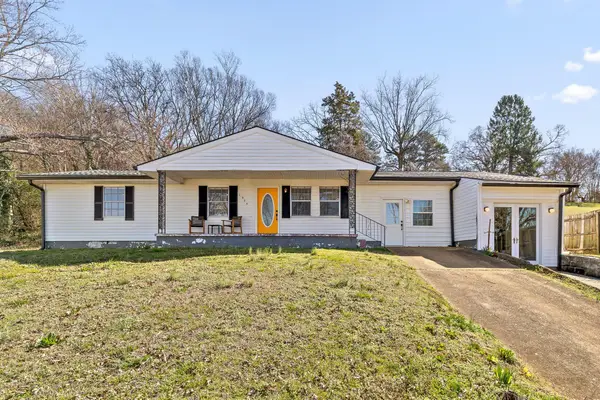 $320,000Active3 beds 3 baths1,461 sq. ft.
$320,000Active3 beds 3 baths1,461 sq. ft.1904 Pearl Street, Chattanooga, TN 37406
MLS# 1529186Listed by: REAL ESTATE PARTNERS CHATTANOOGA LLC - New
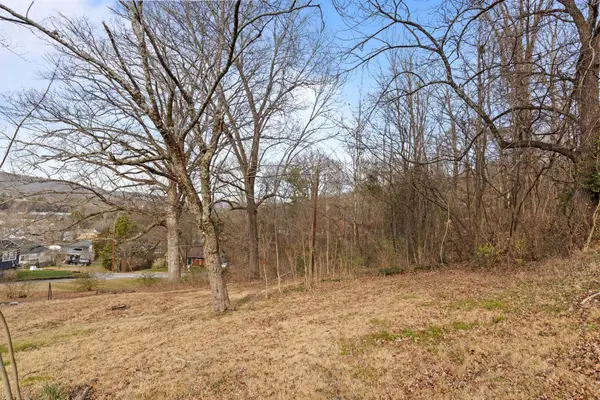 $159,000Active0.73 Acres
$159,000Active0.73 Acres0 Orlando Dr., Chattanooga, TN 37415
MLS# 3072025Listed by: GREATER DOWNTOWN REALTY DBA KELLER WILLIAMS REALTY - New
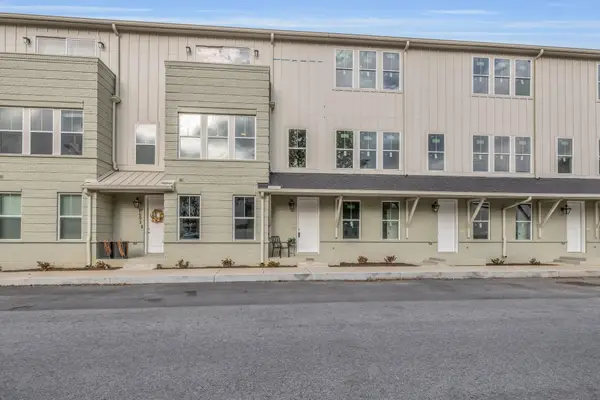 $469,000Active3 beds 4 baths1,829 sq. ft.
$469,000Active3 beds 4 baths1,829 sq. ft.1629 Adams Street, Chattanooga, TN 37408
MLS# 3097780Listed by: REAL ESTATE PARTNERS CHATTANOOGA, LLC - New
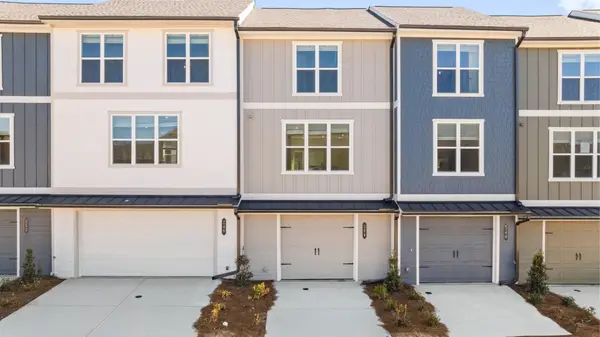 $274,900Active3 beds 4 baths1,463 sq. ft.
$274,900Active3 beds 4 baths1,463 sq. ft.244 Asbury Oak Lane, Chattanooga, TN 37419
MLS# 3121989Listed by: ZACH TAYLOR CHATTANOOGA - New
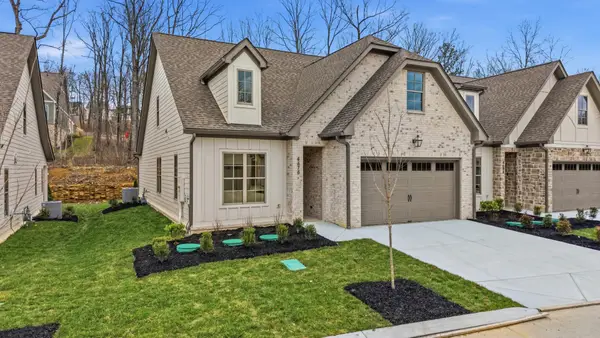 $682,500Active4 beds 3 baths2,245 sq. ft.
$682,500Active4 beds 3 baths2,245 sq. ft.4676 Dempsey Way, Chattanooga, TN 37419
MLS# 3121998Listed by: GREATER DOWNTOWN REALTY DBA KELLER WILLIAMS REALTY

