538 Double Play Drive #101, Chattanooga, TN 37421
Local realty services provided by:Better Homes and Gardens Real Estate Signature Brokers
538 Double Play Drive #101,Chattanooga, TN 37421
$534,900
- 3 Beds
- 3 Baths
- 2,730 sq. ft.
- Single family
- Active
Listed by: bill panebianco, brittany shaw
Office: pratt homes, llc.
MLS#:1519521
Source:TN_CAR
Price summary
- Price:$534,900
- Price per sq. ft.:$195.93
- Monthly HOA dues:$75
About this home
Lender Credit or special Interest Rate available with Seller's Selected Lender. NEW CONSTRUCTION in East Brainerd, Tennessee - Introducing one of East Brainerd's Flagship communities, located in the heart of the city close to the popular Council Fire Golf Community with its local dining and shopping, I-75 access, and minutes away from Hamilton Place. The Lynden home plan is a dynamic layout that features a home office, dining room, butler's pantry, walk-in pantry, and a large kitchen and breakfast room looking into the great room. The kitchen is equipped with a large oversized island, wall-oven, gas cooktop, tile backsplash, and under cabinet lighting this is sure to make cooking a joy. Heading upstairs, you'll find the main bedroom, two additional guest bedrooms, laundry room and a spacious bonus room. Enjoy a relaxing evening on the covered patio located downstairs, perfect for entertaining guests. This home provides the perfect blend of practicality and style that's sure to meet all of your needs. Enjoy ample options for shopping and dining while relaxing at the community pool area, offering a bucolic retreat from the hustle & bustle of city life. Book a tour today while it's still available!
Contact an agent
Home facts
- Year built:2026
- Listing ID #:1519521
- Added:111 day(s) ago
- Updated:December 17, 2025 at 06:56 PM
Rooms and interior
- Bedrooms:3
- Total bathrooms:3
- Full bathrooms:2
- Half bathrooms:1
- Living area:2,730 sq. ft.
Heating and cooling
- Cooling:Ceiling Fan(s), Central Air, Electric, Multi Units
- Heating:Central, Heating, Natural Gas
Structure and exterior
- Roof:Asphalt, Shingle
- Year built:2026
- Building area:2,730 sq. ft.
- Lot area:0.18 Acres
Utilities
- Water:Public, Water Connected
- Sewer:Public Sewer, Sewer Connected
Finances and disclosures
- Price:$534,900
- Price per sq. ft.:$195.93
New listings near 538 Double Play Drive #101
- New
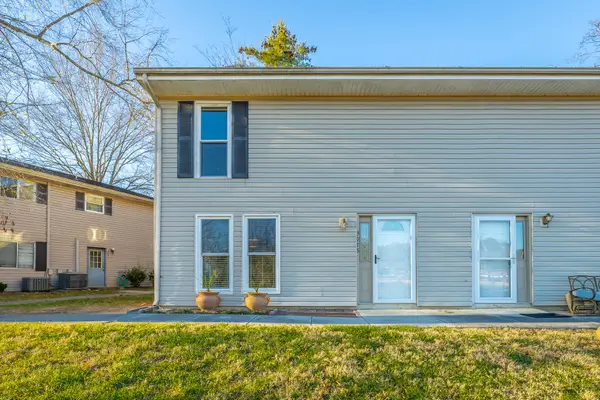 $185,000Active2 beds 2 baths924 sq. ft.
$185,000Active2 beds 2 baths924 sq. ft.3976 N Quail Lane, Chattanooga, TN 37415
MLS# 1525445Listed by: REAL ESTATE PARTNERS CHATTANOOGA LLC 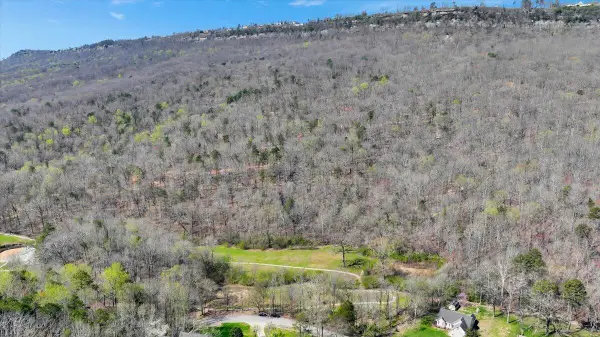 $289,000Pending0.56 Acres
$289,000Pending0.56 Acres1009 Reads Lake Road #Lot 7, Chattanooga, TN 37415
MLS# 1525438Listed by: FLETCHER BRIGHT REALTY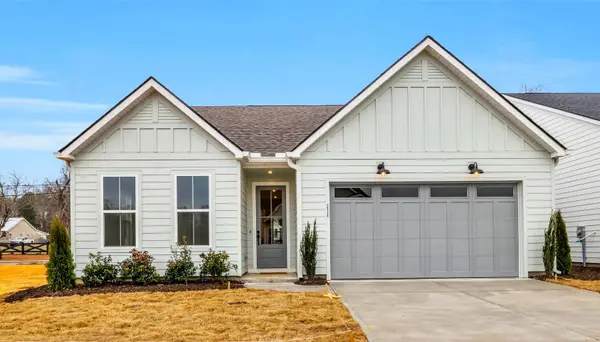 $420,023Pending2 beds 2 baths1,460 sq. ft.
$420,023Pending2 beds 2 baths1,460 sq. ft.2728 Butlers Green Circle #Lot 26, Chattanooga, TN 37421
MLS# 1525440Listed by: EAH BROKERAGE, LP- New
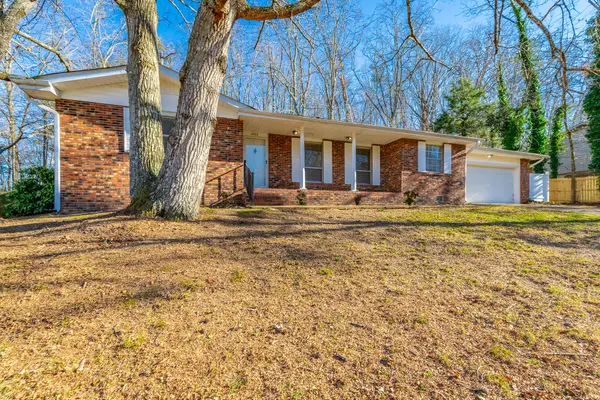 $274,900Active3 beds 2 baths1,833 sq. ft.
$274,900Active3 beds 2 baths1,833 sq. ft.2500 Shenandoah Drive, Chattanooga, TN 37421
MLS# 1525434Listed by: KELLER WILLIAMS REALTY - New
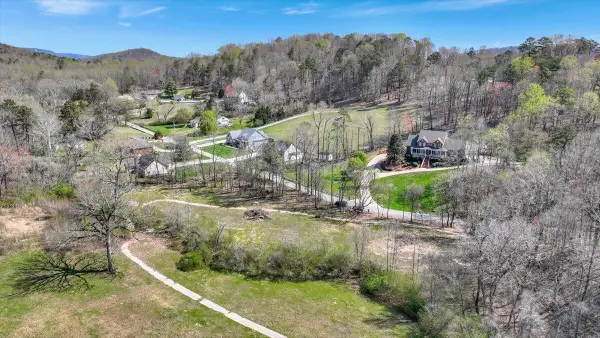 $289,000Active0.66 Acres
$289,000Active0.66 Acres1009 Reads Lake Road #Lot 5, Chattanooga, TN 37415
MLS# 1525436Listed by: FLETCHER BRIGHT REALTY - New
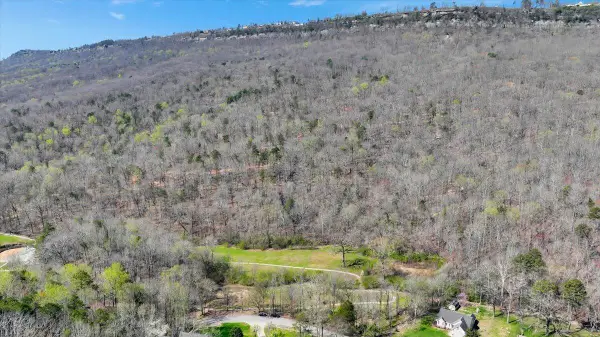 $289,000Active0.47 Acres
$289,000Active0.47 Acres1009 Reads Lake Road #Lot 6, Chattanooga, TN 37415
MLS# 1525437Listed by: FLETCHER BRIGHT REALTY - New
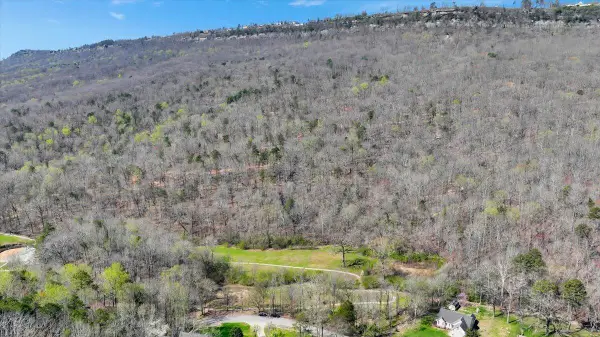 $289,000Active5.19 Acres
$289,000Active5.19 Acres1009 Reads Lake Road #Lot 8, Chattanooga, TN 37415
MLS# 1525439Listed by: FLETCHER BRIGHT REALTY - New
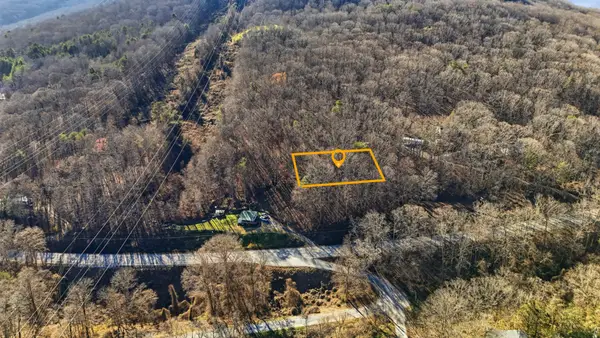 $15,000Active0.38 Acres
$15,000Active0.38 Acres4512 Cummings Highway, Chattanooga, TN 37419
MLS# 3066467Listed by: RE/MAX RENAISSANCE - New
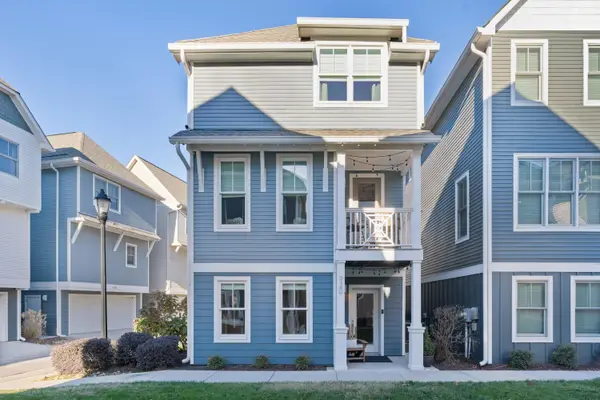 $725,000Active4 beds 4 baths2,163 sq. ft.
$725,000Active4 beds 4 baths2,163 sq. ft.920 Islander Way, Chattanooga, TN 37402
MLS# 1525425Listed by: KELLER WILLIAMS REALTY - New
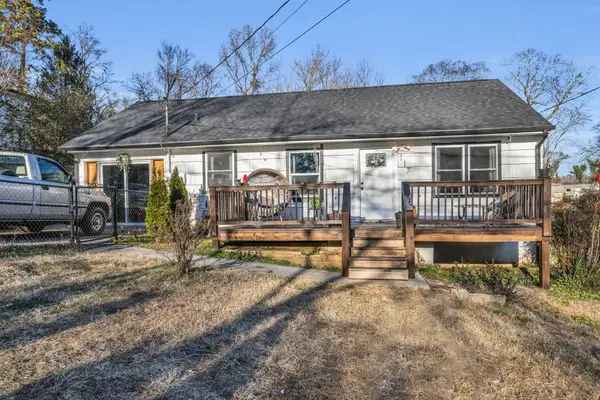 $335,000Active3 beds 2 baths1,375 sq. ft.
$335,000Active3 beds 2 baths1,375 sq. ft.117 Laurel Drive, Chattanooga, TN 37415
MLS# 1525416Listed by: KELLER WILLIAMS REALTY
